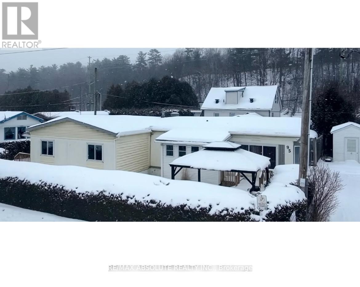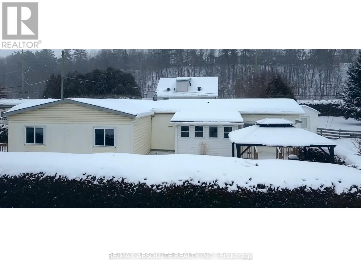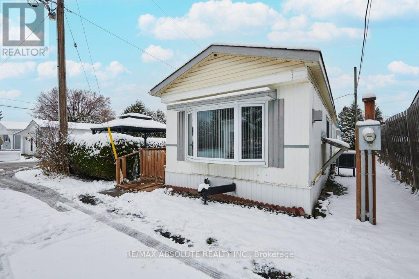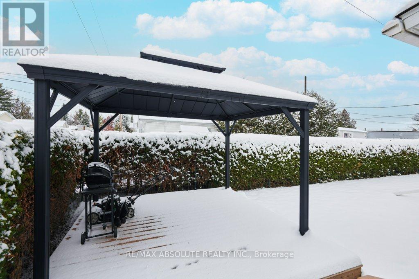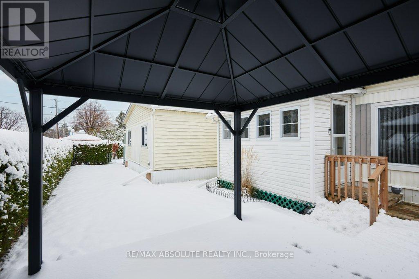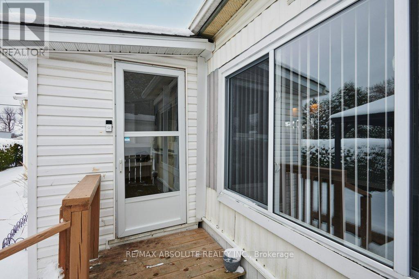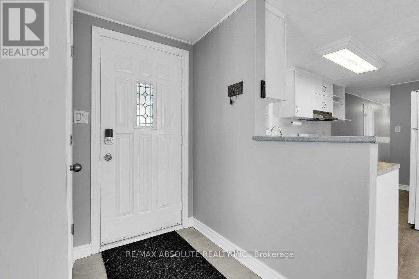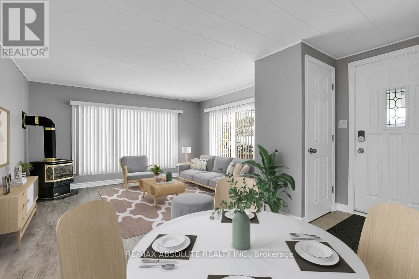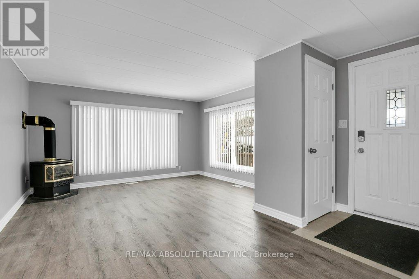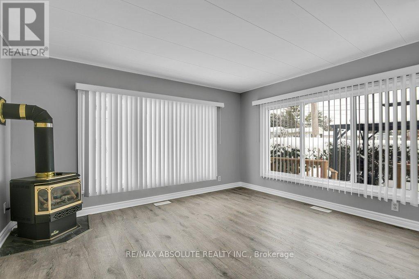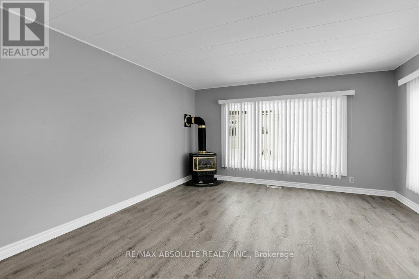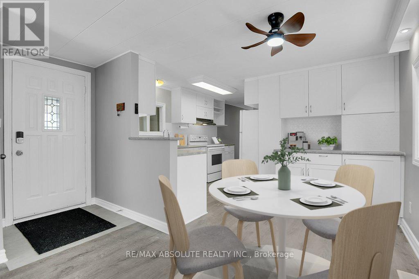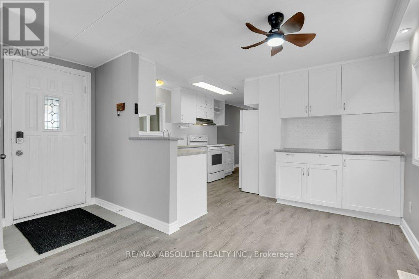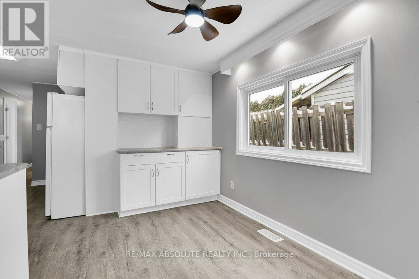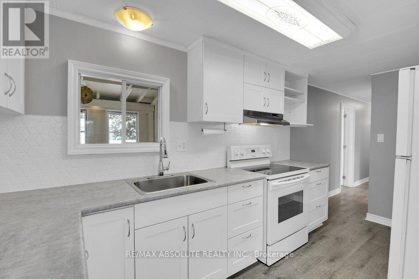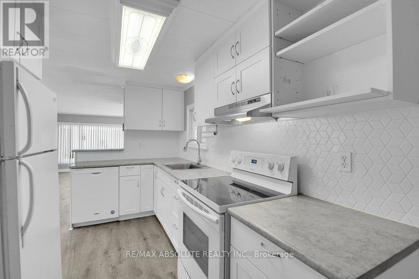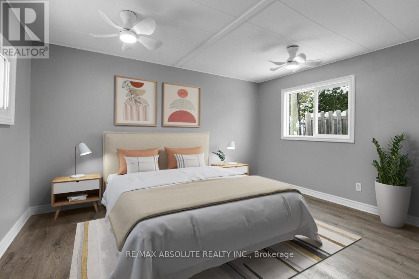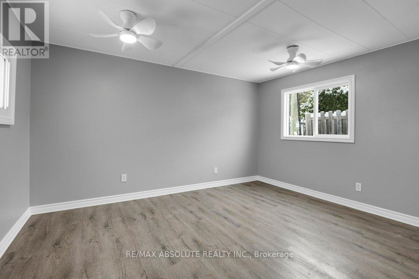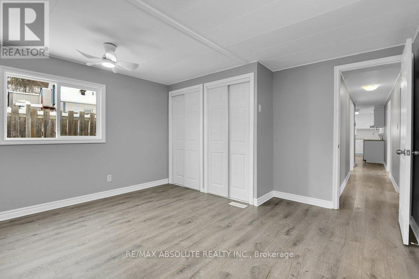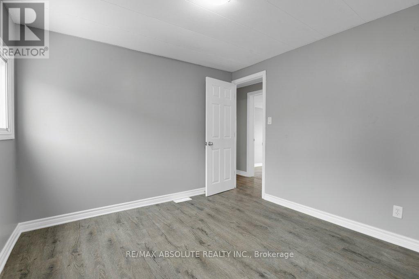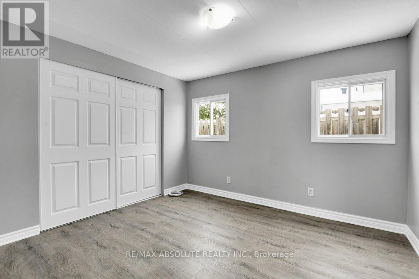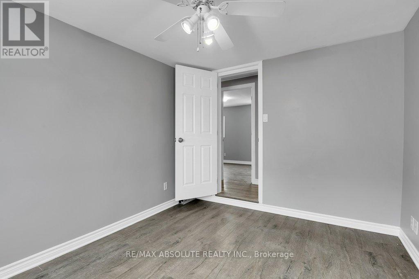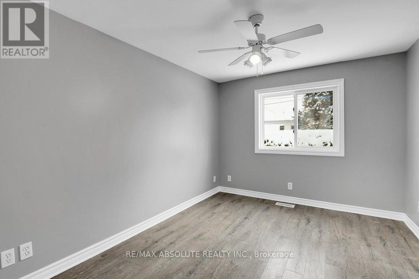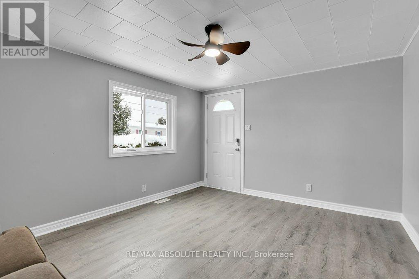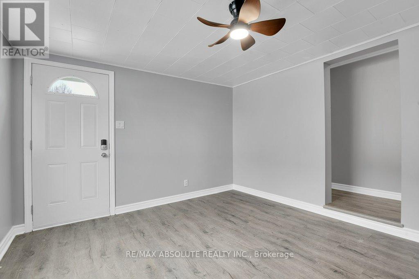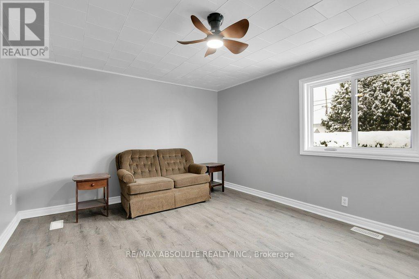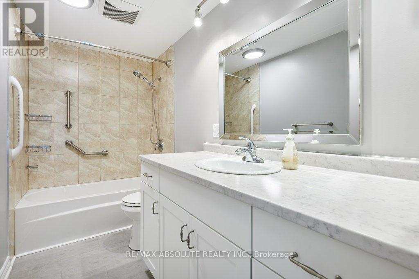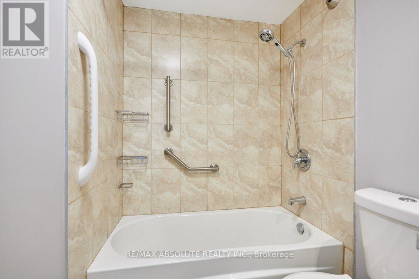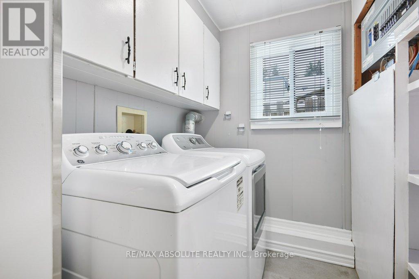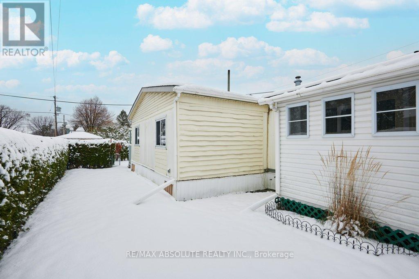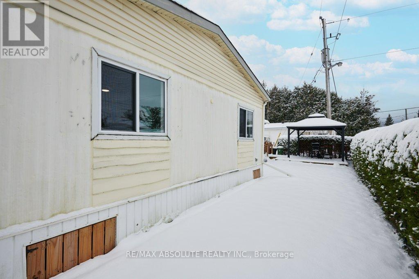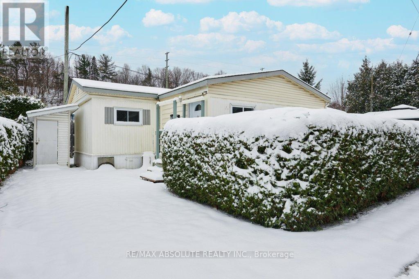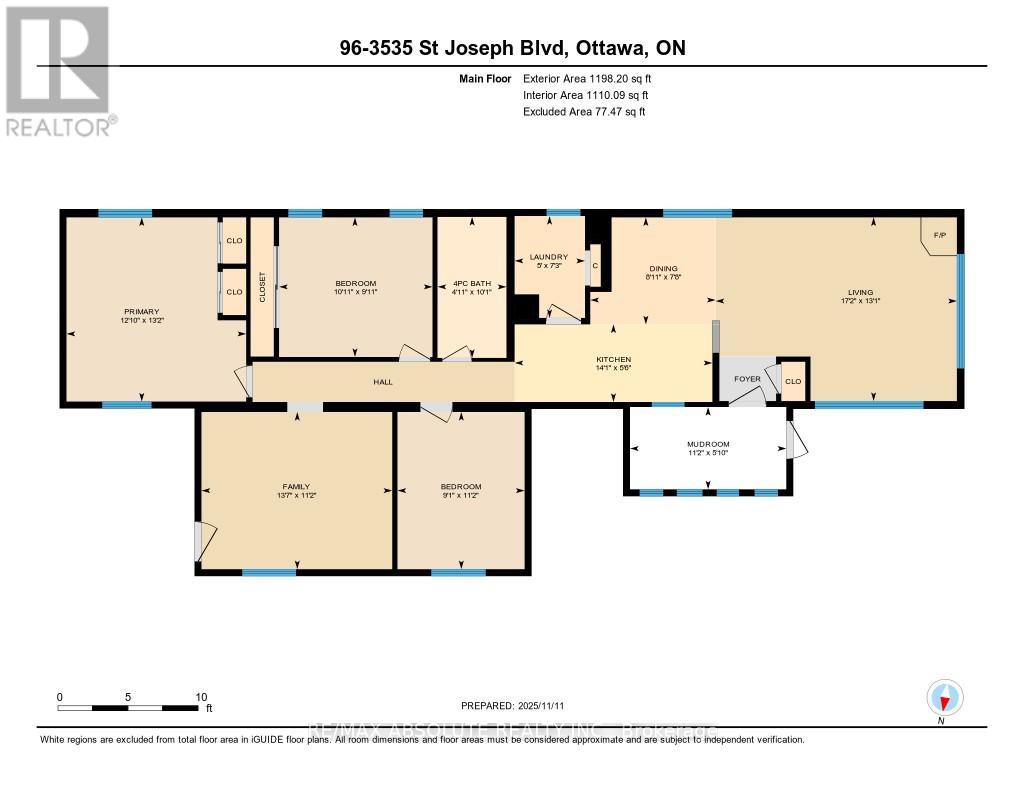2 Bedroom
1 Bathroom
1,100 - 1,500 ft2
Bungalow
Fireplace
Central Air Conditioning
Forced Air
$299,400
OPEN HOUSE: SUNDAY, JANUARY 18th from 2-4 PM. Step into a modern, cozy home that makes everyday living effortless - perfect for first-time buyers or those looking to downsize. This fully updated, 1,100 sq. ft., carpet-free 2-bedroom + den offers the perfect balance of comfort, style, and practicality in a peaceful Orleans setting.The bright, open interior features new laminate floors (2021), a modern kitchen (2021) with ample storage and counter space, and a cozy gas fireplace for relaxing evenings. The versatile den can serve as a home office, media room, or guest bedroom, while a separate laundry room adds convenience and extra storage.The home features a large, private front deck hedged for privacy - perfect for entertaining, morning coffee, or peaceful relaxation. A small back deck (2025) with awning provides convenient access to the secondary driveway, providing convenient access and ample parking for multiple vehicles. The property also includes two separate storage sheds, one at either end of the lot, ideal for tools, outdoor gear, or extra storage needs.Additional updates include central AC (2021), upgraded electrical panel, new subflooring, drywall and insulation, updated bathroom vanity, new lighting, and fresh paint throughout - making this home fully move-in ready.Set on a quiet, private lot yet just minutes from shopping, restaurants, and transit, this home delivers comfort, lifestyle, and ease. Park fees cover taxes, water, sewer, and garbage, simplifying monthly living. Thoughtfully updated and ready to enjoy, this home is a rare find - perfect for starting your next chapter. Financing? No problem! We can get you approved! Contact us today to find out how. All Buyers must be approved by Terra Nova Park - approval includes Credit check and Criminal background check. This unit includes 1 Class A voting share and 18,000 Class B shares. (id:28469)
Open House
This property has open houses!
Starts at:
2:00 pm
Ends at:
4:00 pm
Property Details
|
MLS® Number
|
X12539964 |
|
Property Type
|
Single Family |
|
Neigbourhood
|
Orléans |
|
Community Name
|
1103 - Fallingbrook/Ridgemount |
|
Features
|
Carpet Free |
|
Parking Space Total
|
4 |
|
Structure
|
Deck |
Building
|
Bathroom Total
|
1 |
|
Bedrooms Above Ground
|
2 |
|
Bedrooms Total
|
2 |
|
Amenities
|
Fireplace(s) |
|
Appliances
|
Dishwasher, Dryer, Hood Fan, Stove, Washer, Refrigerator |
|
Architectural Style
|
Bungalow |
|
Basement Type
|
None |
|
Cooling Type
|
Central Air Conditioning |
|
Exterior Finish
|
Vinyl Siding |
|
Fireplace Present
|
Yes |
|
Heating Fuel
|
Propane |
|
Heating Type
|
Forced Air |
|
Stories Total
|
1 |
|
Size Interior
|
1,100 - 1,500 Ft2 |
|
Type
|
Mobile Home |
|
Utility Water
|
Municipal Water |
Parking
Land
|
Acreage
|
No |
|
Sewer
|
Sanitary Sewer |
Rooms
| Level |
Type |
Length |
Width |
Dimensions |
|
Main Level |
Bathroom |
3.08 m |
1.49 m |
3.08 m x 1.49 m |
|
Main Level |
Bedroom |
3.41 m |
2.77 m |
3.41 m x 2.77 m |
|
Main Level |
Bedroom 2 |
3.054 m |
3.32 m |
3.054 m x 3.32 m |
|
Main Level |
Dining Room |
2.32 m |
2.71 m |
2.32 m x 2.71 m |
|
Main Level |
Family Room |
3.41 m |
4.15 m |
3.41 m x 4.15 m |
|
Main Level |
Kitchen |
1.68 m |
4.3 m |
1.68 m x 4.3 m |
|
Main Level |
Laundry Room |
2.32 m |
1.52 m |
2.32 m x 1.52 m |
|
Main Level |
Living Room |
3.99 m |
5.24 m |
3.99 m x 5.24 m |
|
Main Level |
Mud Room |
1.8 m |
3.38 m |
1.8 m x 3.38 m |
|
Main Level |
Primary Bedroom |
3.99 m |
3.9 m |
3.99 m x 3.9 m |

