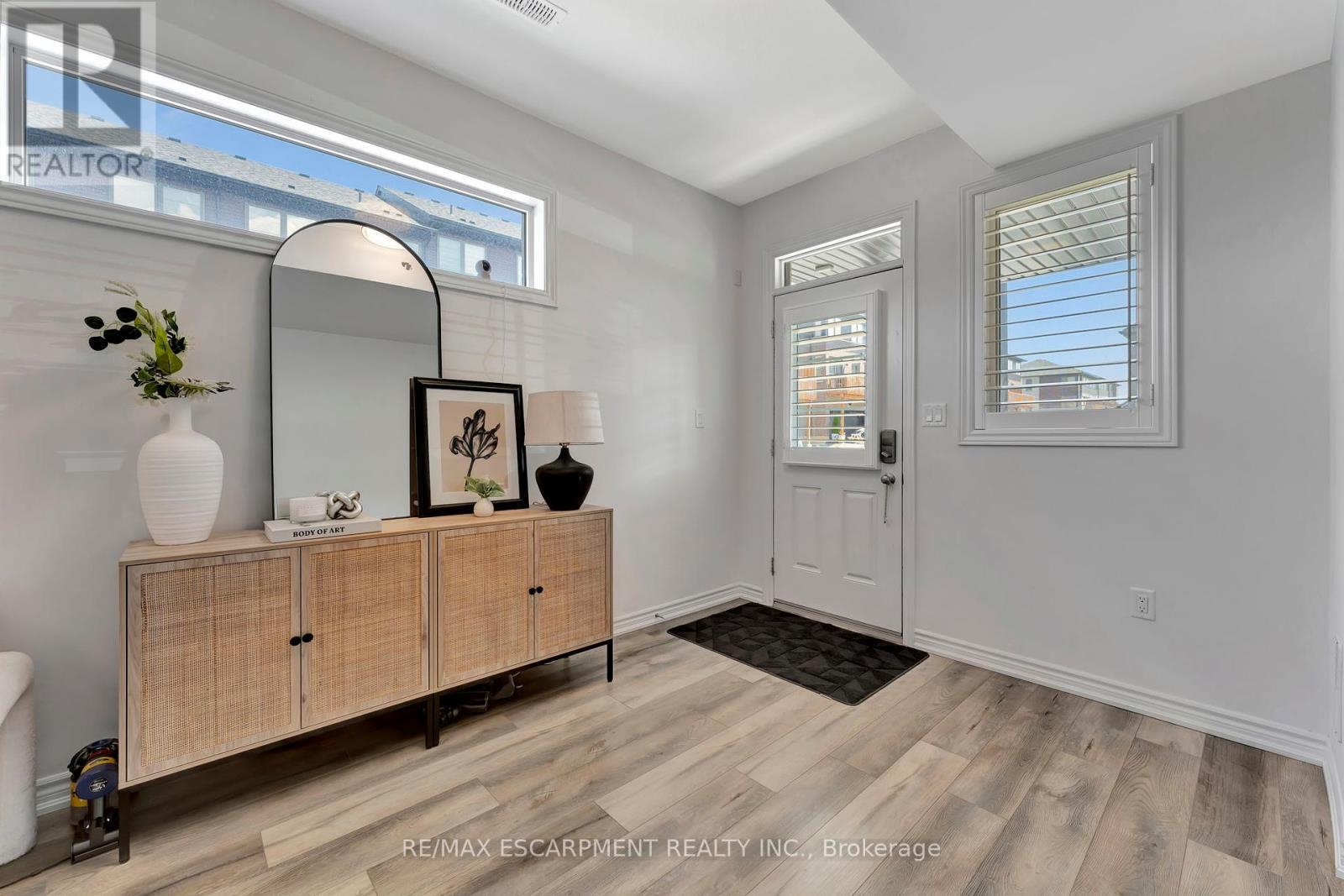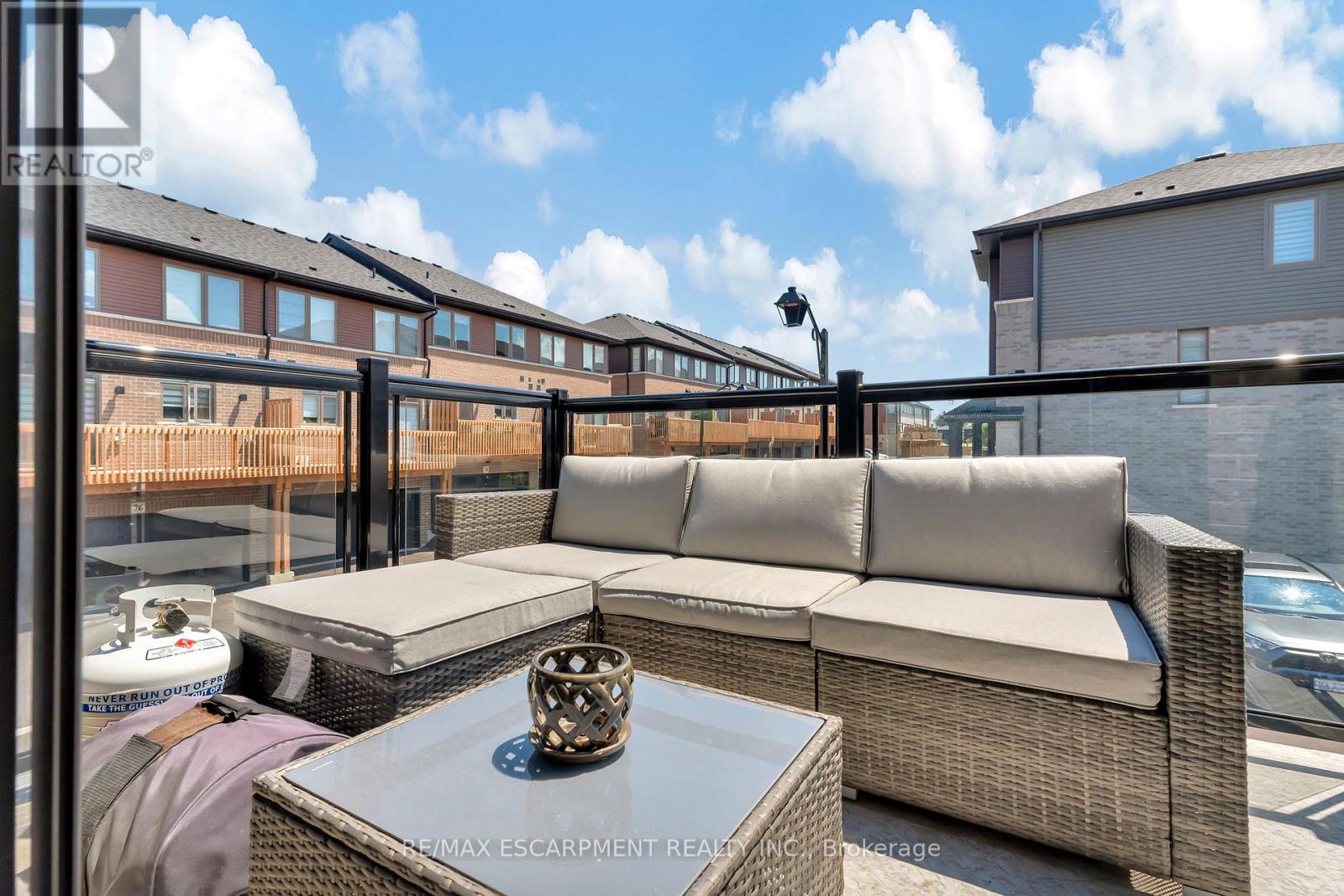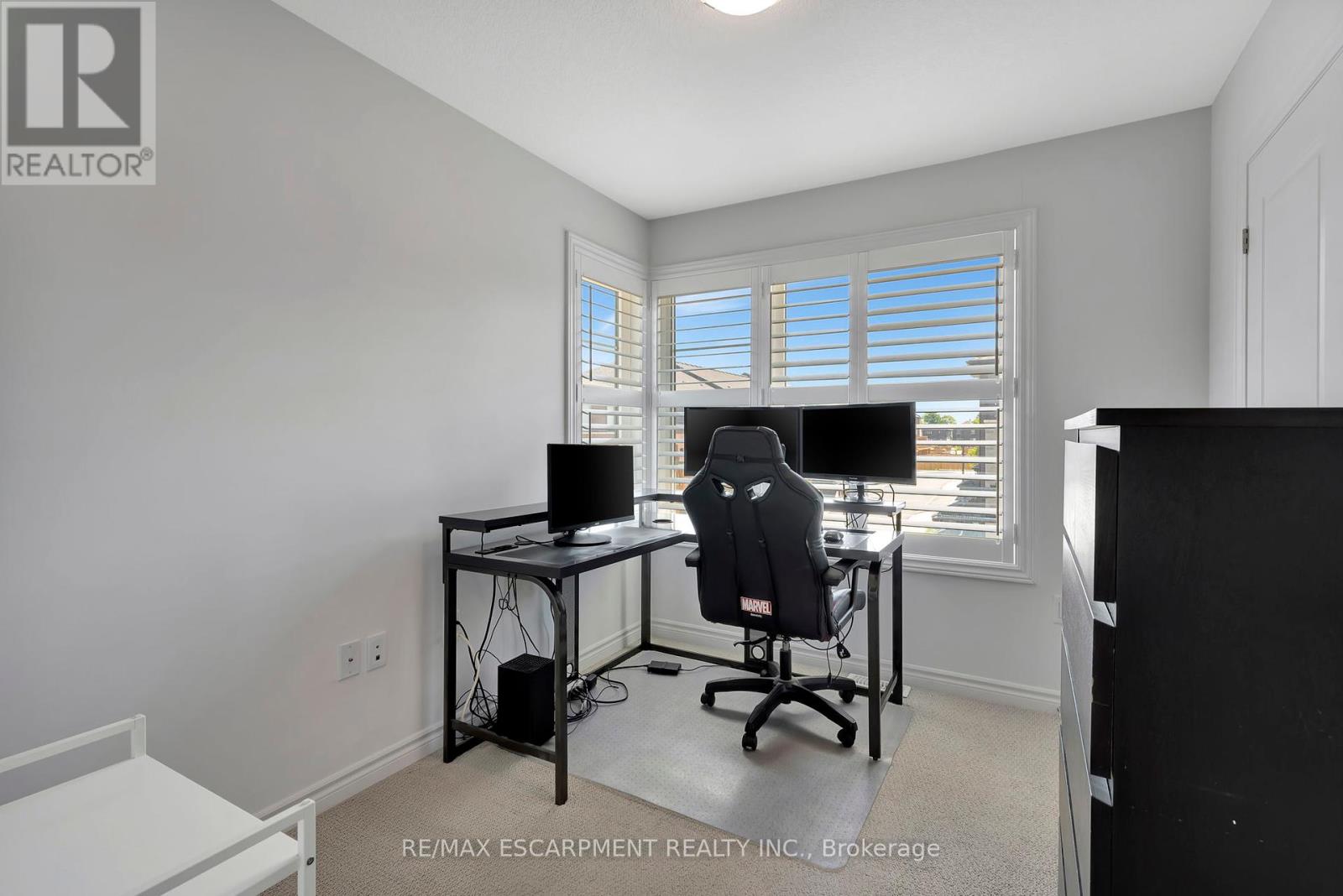95 - 61 Soho Street Hamilton, Ontario L8J 0M6
$729,000Maintenance, Parcel of Tied Land
$95 Monthly
Maintenance, Parcel of Tied Land
$95 MonthlyStunning End Unit Townhome in Desirable Central Park. Welcome to your dream home! This beautifully upgraded Losani-built end unit townhome, located in the highly sought-after Central Park, offers modern living with exceptional features. Step inside and be captivated by the abundant natural light flooding through the extra windows exclusive to this end unit. The open concept layout is perfect for entertaining, with a spacious kitchen, living, and dining area that flow seamlessly together. The kitchen is a chef's delight, boasting elegant quartz countertops, stainless steel appliances, and ample cabinet space. The main and upper levels are adorned with luxurious vinyl plank flooring, enhancing the contemporary feel of the home. Recessed pot lights throughout create a warm and inviting ambiance. Just off the dining room, you'll find an outdoor patio, an ideal spot for relaxation and outdoor dining. Upstairs, the townhome features three generous-sized bedrooms and two full bathrooms. The primary bedroom is a true retreat, complete with a walk-in closet and a private ensuite bath. This exceptional home is perfect for families and professionals alike, offering a blend of comfort, style, and convenience. Amazing location, close to schools, parks, traisl, every imaginable amenity and easy highway access. (id:27910)
Property Details
| MLS® Number | X8483276 |
| Property Type | Single Family |
| Community Name | Stoney Creek |
| Amenities Near By | Hospital, Place Of Worship, Public Transit, Schools |
| Features | Irregular Lot Size |
| Parking Space Total | 2 |
Building
| Bathroom Total | 3 |
| Bedrooms Above Ground | 3 |
| Bedrooms Total | 3 |
| Appliances | Dishwasher, Dryer, Refrigerator, Stove, Washer |
| Construction Style Attachment | Attached |
| Cooling Type | Central Air Conditioning |
| Exterior Finish | Brick, Stone |
| Foundation Type | Poured Concrete |
| Heating Fuel | Natural Gas |
| Heating Type | Forced Air |
| Stories Total | 3 |
| Type | Row / Townhouse |
| Utility Water | Municipal Water |
Parking
| Attached Garage |
Land
| Acreage | No |
| Land Amenities | Hospital, Place Of Worship, Public Transit, Schools |
| Sewer | Sanitary Sewer |
| Size Irregular | 20.31 X 41.12 Ft |
| Size Total Text | 20.31 X 41.12 Ft|under 1/2 Acre |
Rooms
| Level | Type | Length | Width | Dimensions |
|---|---|---|---|---|
| Second Level | Great Room | 3.53 m | 5.61 m | 3.53 m x 5.61 m |
| Second Level | Dining Room | 2.57 m | 4.06 m | 2.57 m x 4.06 m |
| Second Level | Kitchen | 2.67 m | 2.74 m | 2.67 m x 2.74 m |
| Second Level | Bathroom | Measurements not available | ||
| Third Level | Bathroom | Measurements not available | ||
| Third Level | Primary Bedroom | 3.63 m | 3.28 m | 3.63 m x 3.28 m |
| Third Level | Bathroom | Measurements not available | ||
| Third Level | Bedroom | 2.49 m | 3.07 m | 2.49 m x 3.07 m |
| Third Level | Bedroom | 2.72 m | 3.05 m | 2.72 m x 3.05 m |
| Main Level | Den | 3 m | 4.98 m | 3 m x 4.98 m |
| Main Level | Utility Room | Measurements not available |































