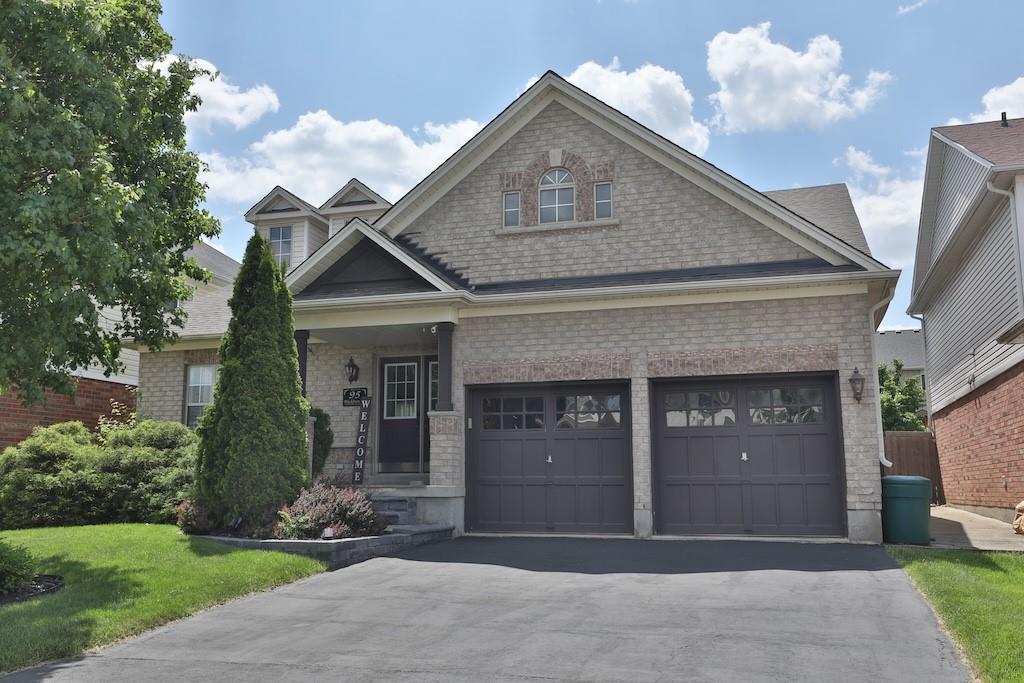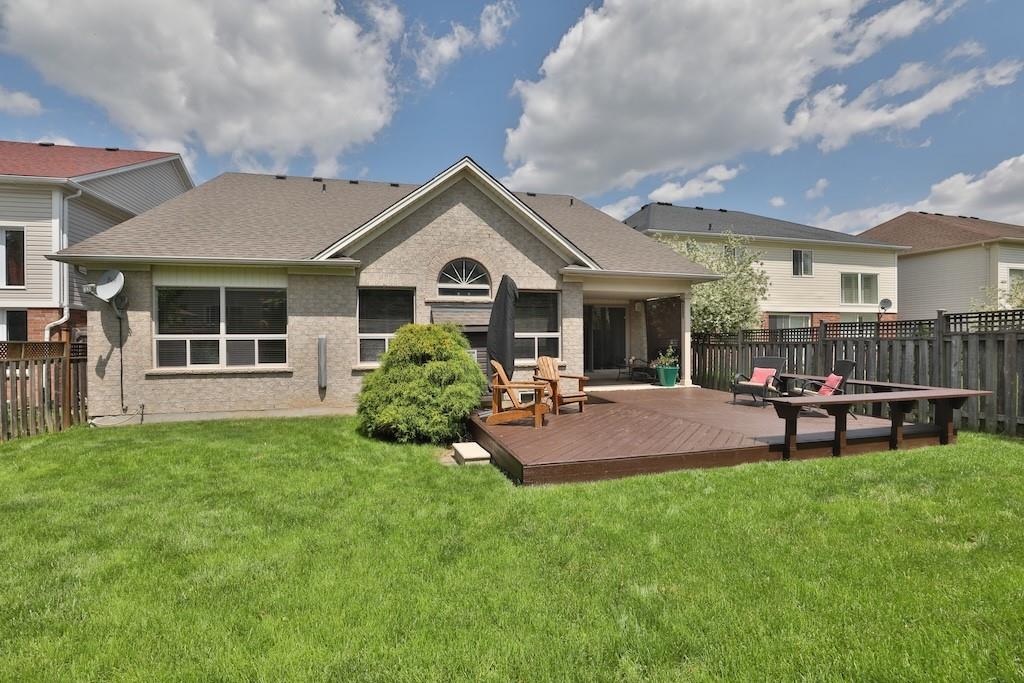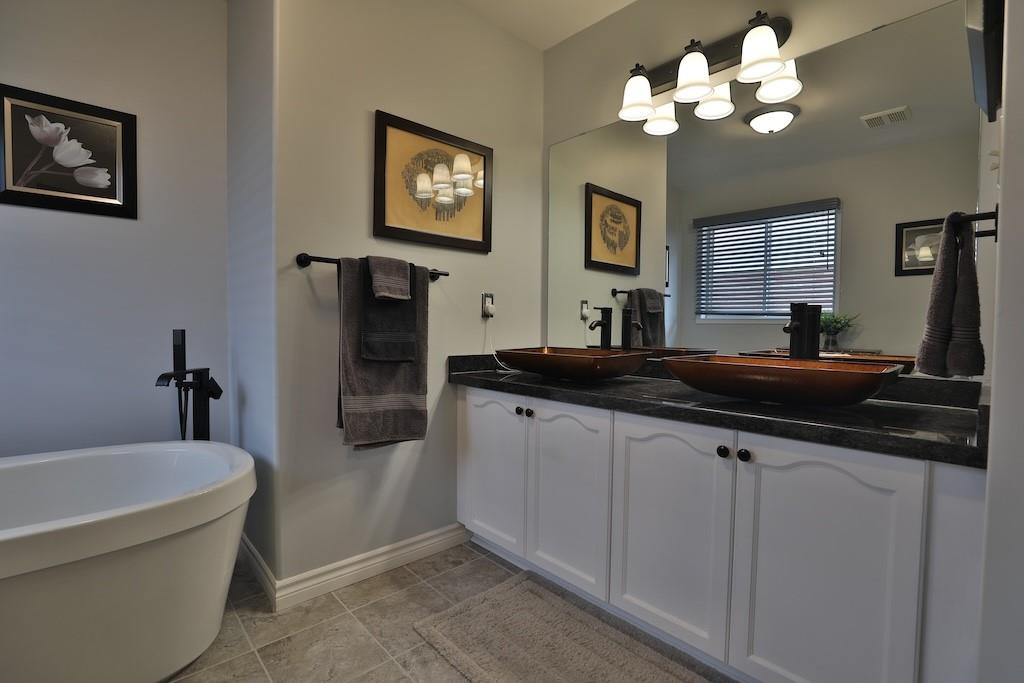4 Bedroom
4 Bathroom
2925 sqft
Central Air Conditioning
Forced Air
$1,029,900
Nothing to do but move in and enjoy! Room to roam and entertain with over 4,100 sq ft of finished space in this spacious loft bungalow, 4 reception/living rooms, including great room with french doors, gas fireplace and 16' ceiling with loft overlook, 3 + 1 bedrooms including huge main floor master suite and second bedroom currently utilized as an office, plus large bedrooms on upper and lower levels, massive custom theater/listening room with 10' screen and premium Polk/Pioneer surround audio (negotiable). 4 full baths (master bath 2021), kitchen with separate buffet counter/butlers alcove, granite counter tops, hardwood flooring (2020), double driveway, finished large 2 car garage with epoxy flooring, central a/c, central vac, central humidifier, rear deck, covered rear porch, natural gas bbq line, fully fenced yard, roof (2018), high capacity water softener, large storage/tool shed... perfect for large families or multi generational living offering plenty of space for privacy, with the ability to gather for meals and movies... invest in sq footage with reasonable taxes. (id:27910)
Open House
This property has open houses!
Starts at:
2:00 pm
Ends at:
4:00 pm
Property Details
|
MLS® Number
|
H4195619 |
|
Property Type
|
Single Family |
|
Equipment Type
|
Water Heater |
|
Features
|
Double Width Or More Driveway, Paved Driveway |
|
Parking Space Total
|
4 |
|
Rental Equipment Type
|
Water Heater |
Building
|
Bathroom Total
|
4 |
|
Bedrooms Above Ground
|
3 |
|
Bedrooms Below Ground
|
1 |
|
Bedrooms Total
|
4 |
|
Basement Development
|
Finished |
|
Basement Type
|
Full (finished) |
|
Construction Style Attachment
|
Detached |
|
Cooling Type
|
Central Air Conditioning |
|
Exterior Finish
|
Brick, Other |
|
Foundation Type
|
Poured Concrete |
|
Heating Fuel
|
Natural Gas |
|
Heating Type
|
Forced Air |
|
Size Exterior
|
2925 Sqft |
|
Size Interior
|
2925 Sqft |
|
Type
|
House |
|
Utility Water
|
Municipal Water |
Parking
Land
|
Acreage
|
No |
|
Sewer
|
Municipal Sewage System |
|
Size Depth
|
118 Ft |
|
Size Frontage
|
50 Ft |
|
Size Irregular
|
50.56 X 118.08 |
|
Size Total Text
|
50.56 X 118.08|under 1/2 Acre |
Rooms
| Level |
Type |
Length |
Width |
Dimensions |
|
Second Level |
Bedroom |
|
|
13' 6'' x 14' 6'' |
|
Second Level |
4pc Bathroom |
|
|
Measurements not available |
|
Second Level |
Loft |
|
|
26' '' x 22' '' |
|
Basement |
Media |
|
|
25' '' x 13' '' |
|
Basement |
Bedroom |
|
|
16' '' x 21' '' |
|
Basement |
3pc Bathroom |
|
|
Measurements not available |
|
Basement |
Recreation Room |
|
|
19' '' x 13' '' |
|
Ground Level |
Laundry Room |
|
|
Measurements not available |
|
Ground Level |
4pc Bathroom |
|
|
Measurements not available |
|
Ground Level |
Bedroom |
|
|
12' '' x 10' '' |
|
Ground Level |
5pc Ensuite Bath |
|
|
Measurements not available |
|
Ground Level |
Primary Bedroom |
|
|
13' '' x 18' '' |
|
Ground Level |
Family Room |
|
|
16' '' x 17' '' |
|
Ground Level |
Breakfast |
|
|
8' 0'' x 12' '' |
|
Ground Level |
Kitchen |
|
|
14' '' x 12' '' |
|
Ground Level |
Living Room |
|
|
13' 0'' x 15' '' |










































