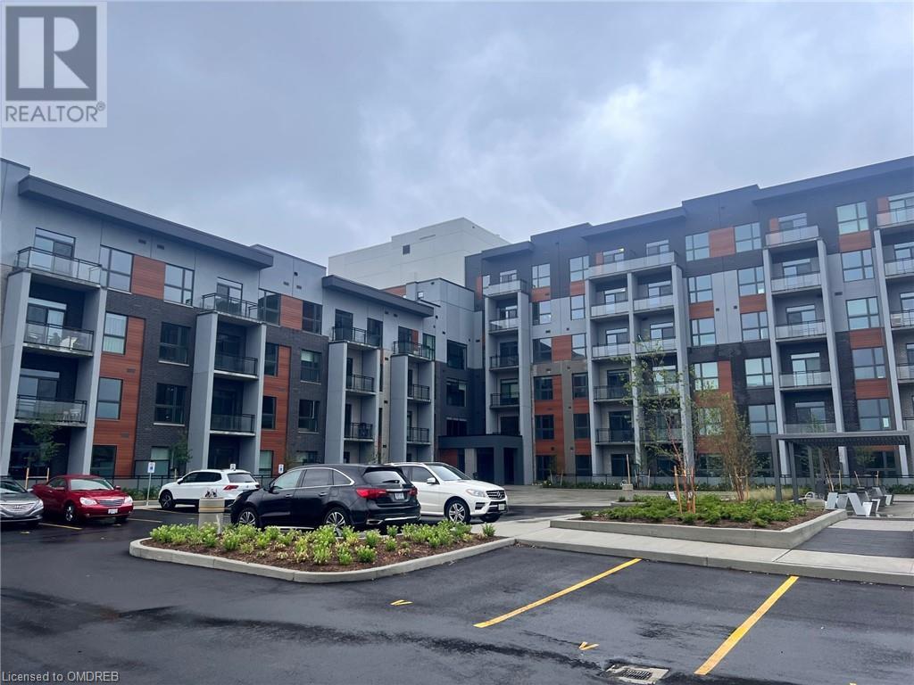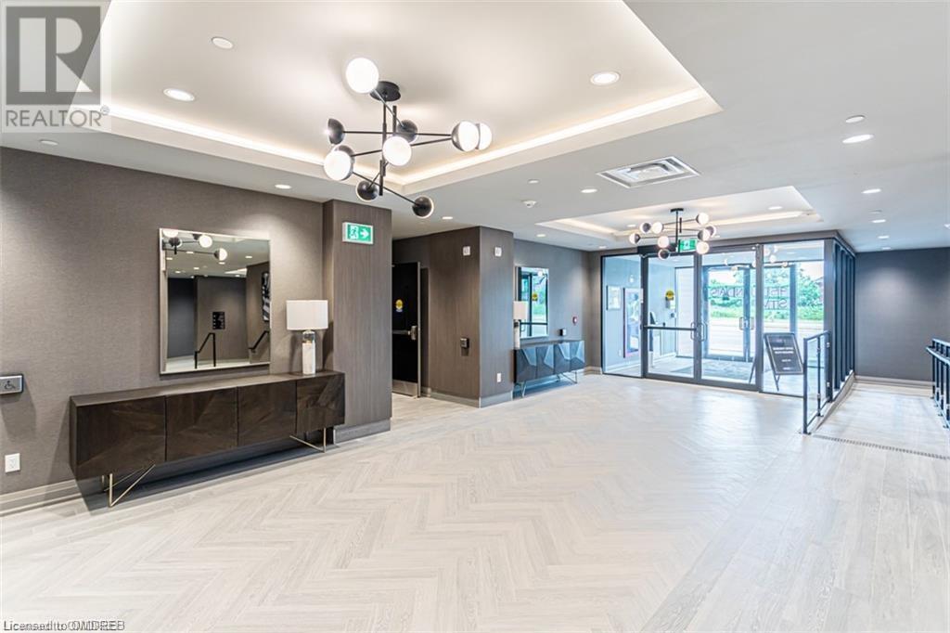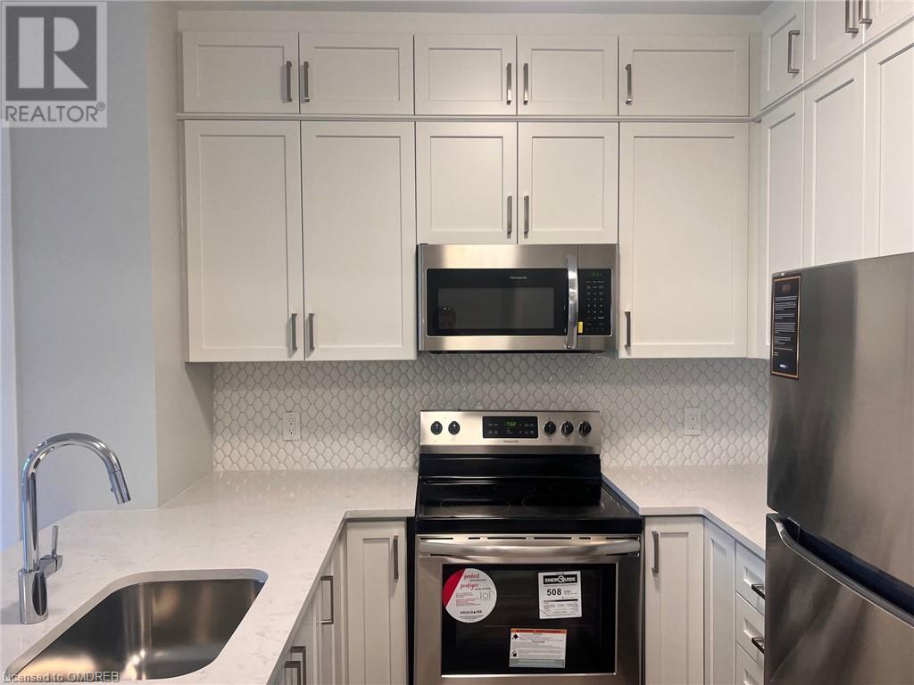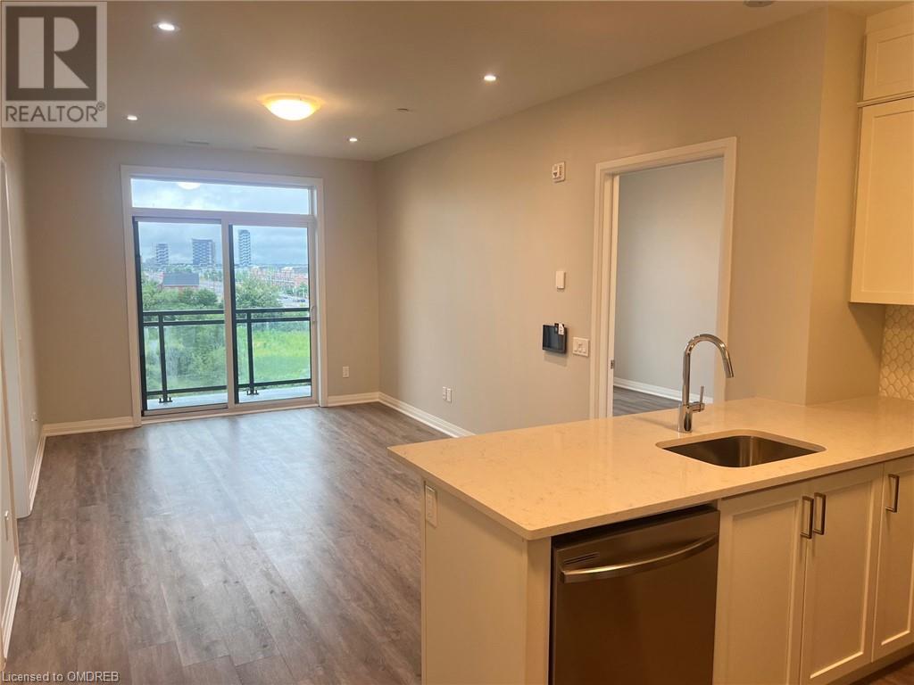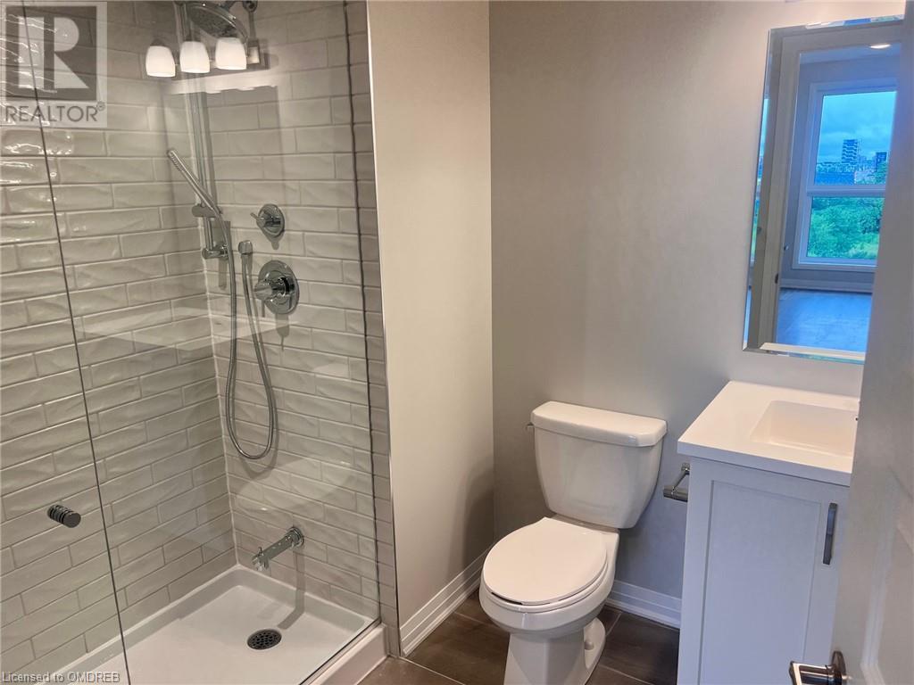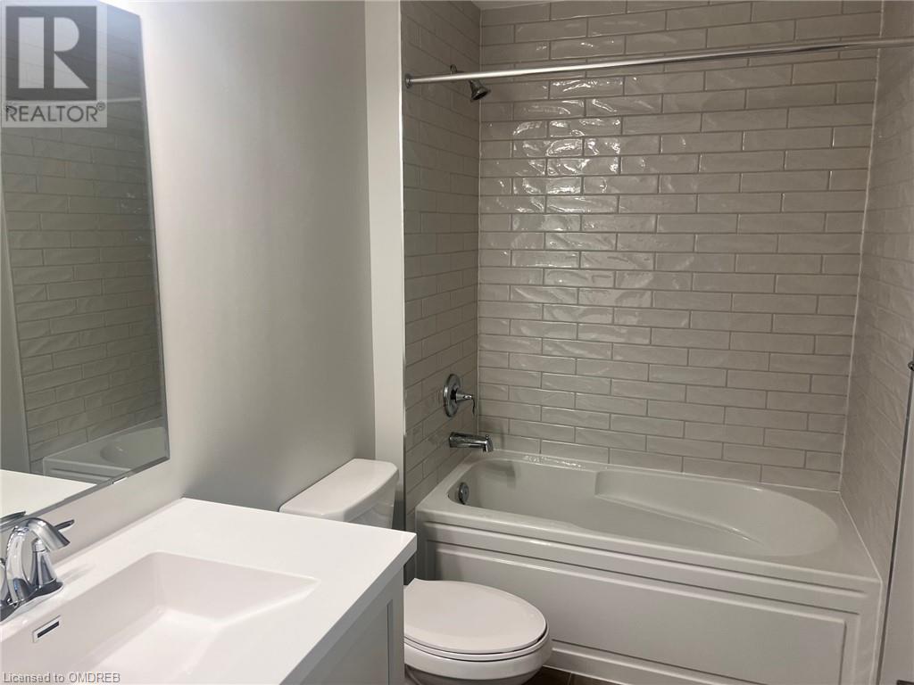2 Bedroom
2 Bathroom
858 sqft
Central Air Conditioning
Heat Pump
$2,975 Monthly
Insurance, Landscaping, Property Management, Parking
Luxury Unit In Mattamy's Newest Project, 5 North Condos. This Large Penthouse 2 Bedroom, 2 Bath Condo has 858 Sq/Ft of Open Concept Living And Premium Upgrades Incl. S/S Appliances; ; quartz countertops; Stacked Upper Cabinets in Kitchen; 4 Pot Lights in Living Room; Neutral Grey Laminate Flooring Throughout No Carpet; Super Shower in Master Ensuite; Upgraded Faucets, Bathroom Fixtures and 36 Raised Vanities. It's Bright and Beautiful. Enjoy Your Morning Coffee On Your Private Balcony, Overlooking Green Space. 1 Underground Parking Spot and Locker & Ensuite Laundry. Don't Forget To Check Out The Beautiful Amenities: Rooftop Terrace Just Down the Hall, With Bbq and Dining Area, Courtyard, Social Lounge, & Fitness Centre. Visitor Parking. Just Mins To Major Highways, New Hospital, Go Train, Shopping & Downtown Lakeshore! One Underground Parking Space and One Locker Included. SMART HOME - Finger print id, programable lock and door fob for front door, control entire unit lights, door, temperature from your phone. (id:27910)
Property Details
|
MLS® Number
|
40591457 |
|
Property Type
|
Single Family |
|
Amenities Near By
|
Hospital, Park, Place Of Worship, Playground, Public Transit, Schools, Shopping |
|
Community Features
|
Quiet Area |
|
Features
|
Balcony |
|
Parking Space Total
|
1 |
|
Storage Type
|
Locker |
Building
|
Bathroom Total
|
2 |
|
Bedrooms Above Ground
|
2 |
|
Bedrooms Total
|
2 |
|
Amenities
|
Exercise Centre, Party Room |
|
Appliances
|
Dishwasher, Dryer, Refrigerator, Stove, Washer, Microwave Built-in, Window Coverings, Garage Door Opener |
|
Basement Type
|
None |
|
Construction Style Attachment
|
Attached |
|
Cooling Type
|
Central Air Conditioning |
|
Exterior Finish
|
Concrete |
|
Heating Type
|
Heat Pump |
|
Stories Total
|
1 |
|
Size Interior
|
858 Sqft |
|
Type
|
Apartment |
|
Utility Water
|
Municipal Water |
Parking
|
Underground
|
|
|
Visitor Parking
|
|
Land
|
Access Type
|
Highway Nearby |
|
Acreage
|
No |
|
Land Amenities
|
Hospital, Park, Place Of Worship, Playground, Public Transit, Schools, Shopping |
|
Sewer
|
Municipal Sewage System |
|
Zoning Description
|
Duc-2 |
Rooms
| Level |
Type |
Length |
Width |
Dimensions |
|
Main Level |
4pc Bathroom |
|
|
Measurements not available |
|
Main Level |
Full Bathroom |
|
|
Measurements not available |
|
Main Level |
Bedroom |
|
|
8'10'' x 10'8'' |
|
Main Level |
Foyer |
|
|
Measurements not available |
|
Main Level |
Kitchen |
|
|
8'6'' x 8'2'' |
|
Main Level |
Living Room/dining Room |
|
|
10'0'' x 17'6'' |
|
Main Level |
Primary Bedroom |
|
|
10'0'' x 11'9'' |

