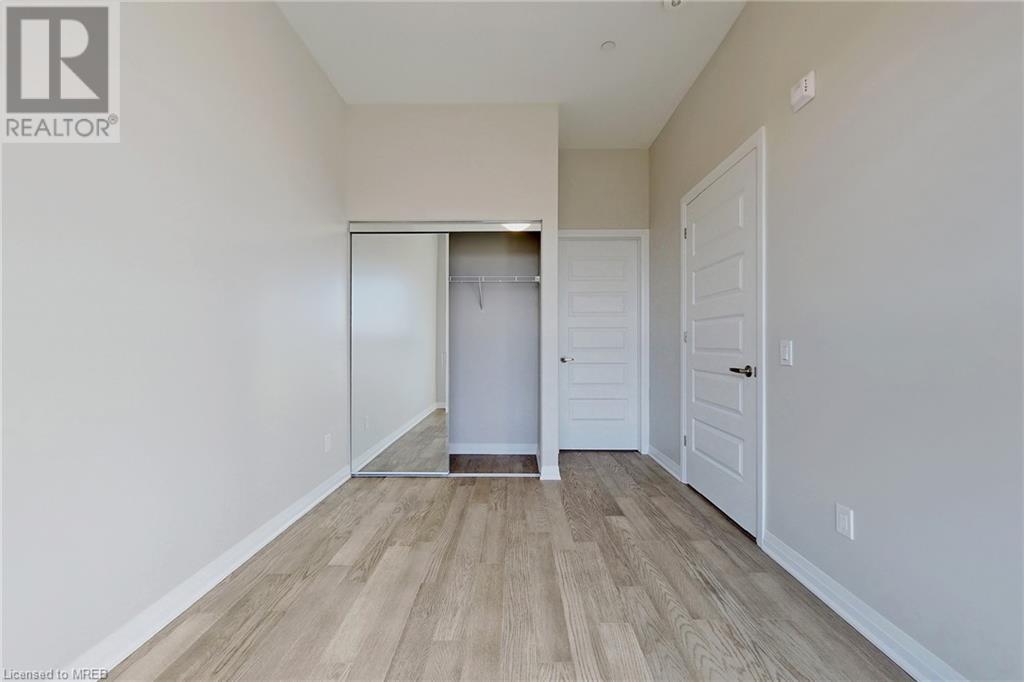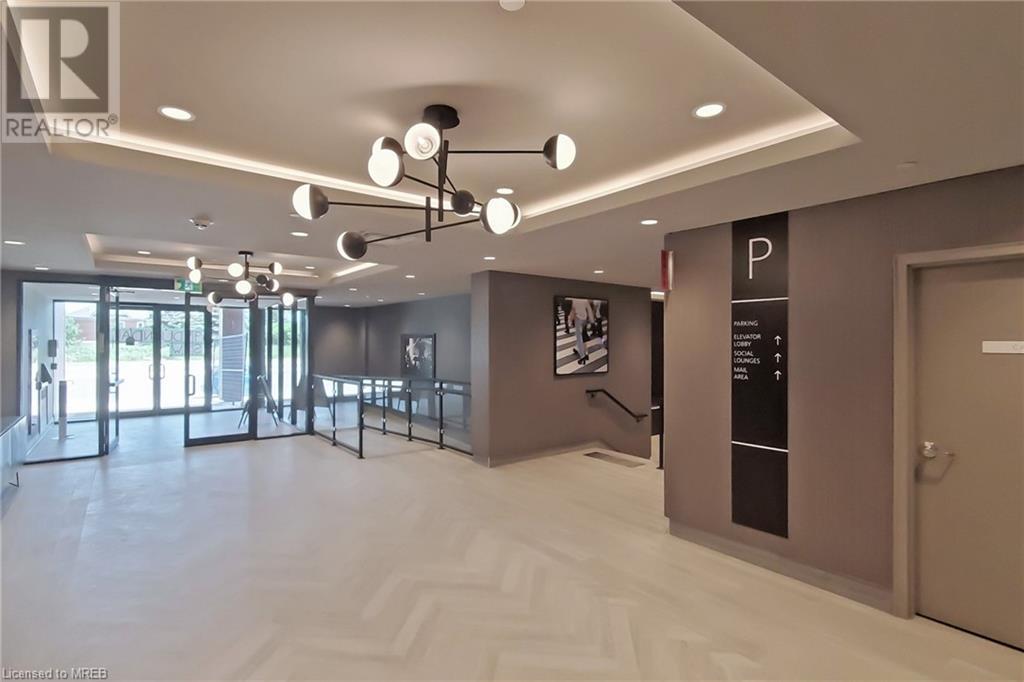2 Bedroom
2 Bathroom
849 sqft
Central Air Conditioning
Forced Air
$3,100 Monthly
Insurance
Top Floor Fully Upgraded Only Two Year New Cond With Two Bedrooms Two Bathrooms, 10 Feet Ceilings & Gorgeous Views Of Lake Ontario & Escarpment. This Bright & Sun Filled Unit Has Functional Floor Plan. Gorgeous Builder Upgrades Throughout. Carpet Free & Upgraded Hardwood Floors. Gourmet Kitchen With Quartz Counters, Quartz Backsplash, Centre Island And Stainless Steel Appliances. Large Combined Living & Dining Area Walks Out To The Balcony Where You Will Enjoy Unobstructed Views Of Lake Ontario & Escarpment. Primary Bedroom With Walk-In Closet & Upgraded 3Pc Ensuite. 2nd Large Bedroom & 2nd Full 4Pc Bathroom. Ensuite Laundry. One Underground Parking Plus One Locker. Ideal Location. Close To All Amenities, Schools, Parks, Hospital & Shopping. Photos Are From Previous Listing. (id:27910)
Property Details
|
MLS® Number
|
40612803 |
|
Property Type
|
Single Family |
|
Amenities Near By
|
Hospital, Park, Public Transit, Schools |
|
Features
|
Balcony |
|
Parking Space Total
|
1 |
|
Storage Type
|
Locker |
Building
|
Bathroom Total
|
2 |
|
Bedrooms Above Ground
|
2 |
|
Bedrooms Total
|
2 |
|
Amenities
|
Exercise Centre, Party Room |
|
Appliances
|
Dishwasher, Dryer, Refrigerator, Stove, Washer, Microwave Built-in, Window Coverings |
|
Basement Type
|
None |
|
Construction Style Attachment
|
Attached |
|
Cooling Type
|
Central Air Conditioning |
|
Exterior Finish
|
Brick, Other |
|
Heating Type
|
Forced Air |
|
Stories Total
|
1 |
|
Size Interior
|
849 Sqft |
|
Type
|
Apartment |
|
Utility Water
|
Municipal Water |
Parking
Land
|
Acreage
|
No |
|
Land Amenities
|
Hospital, Park, Public Transit, Schools |
|
Sewer
|
Municipal Sewage System |
|
Zoning Description
|
Res |
Rooms
| Level |
Type |
Length |
Width |
Dimensions |
|
Main Level |
4pc Bathroom |
|
|
Measurements not available |
|
Main Level |
3pc Bathroom |
|
|
Measurements not available |
|
Main Level |
Bedroom |
|
|
10'8'' x 8'10'' |
|
Main Level |
Primary Bedroom |
|
|
11'9'' x 10'0'' |
|
Main Level |
Kitchen |
|
|
8'6'' x 8'2'' |
|
Main Level |
Kitchen |
|
|
17'6'' x 10'10'' |















































