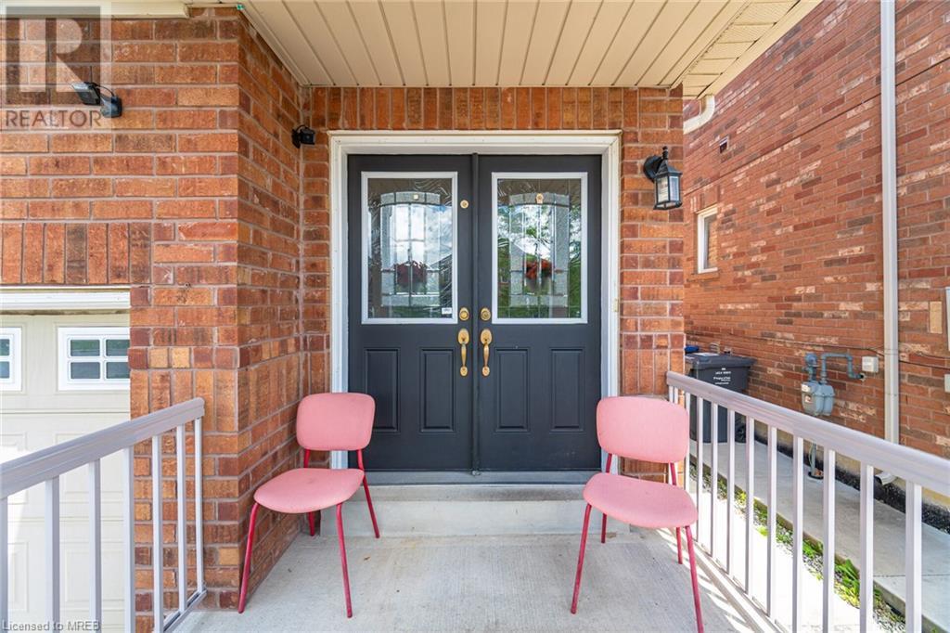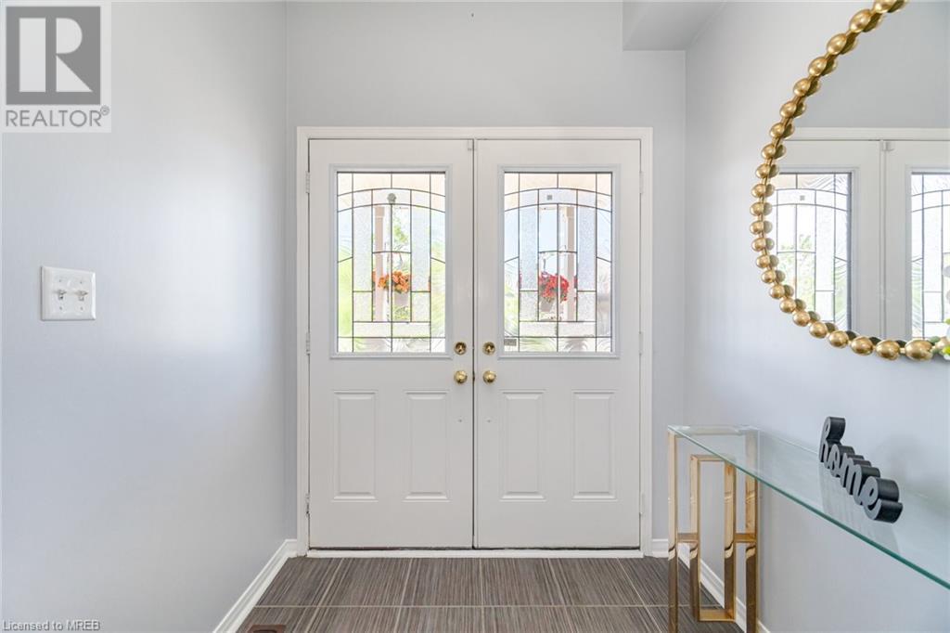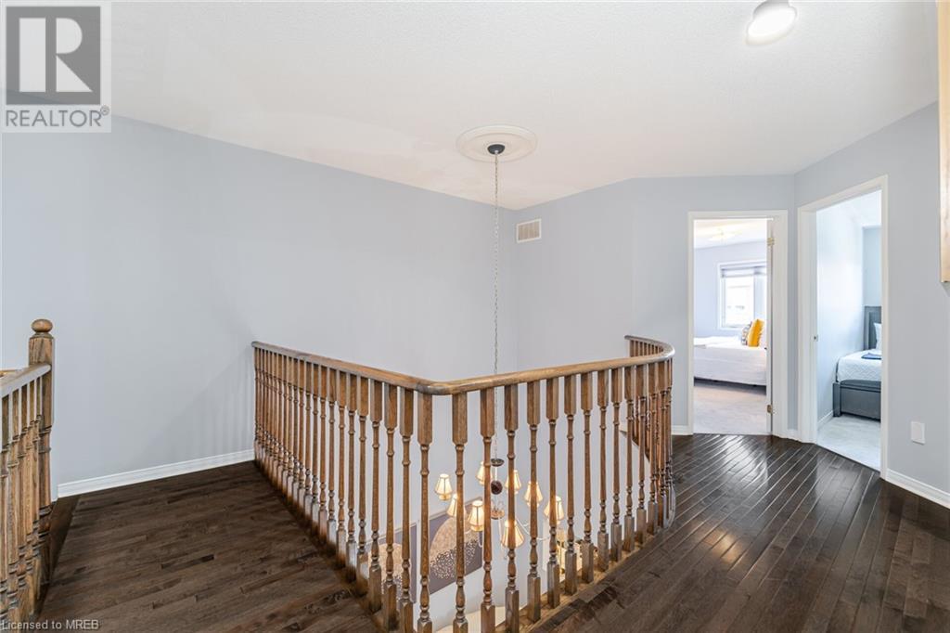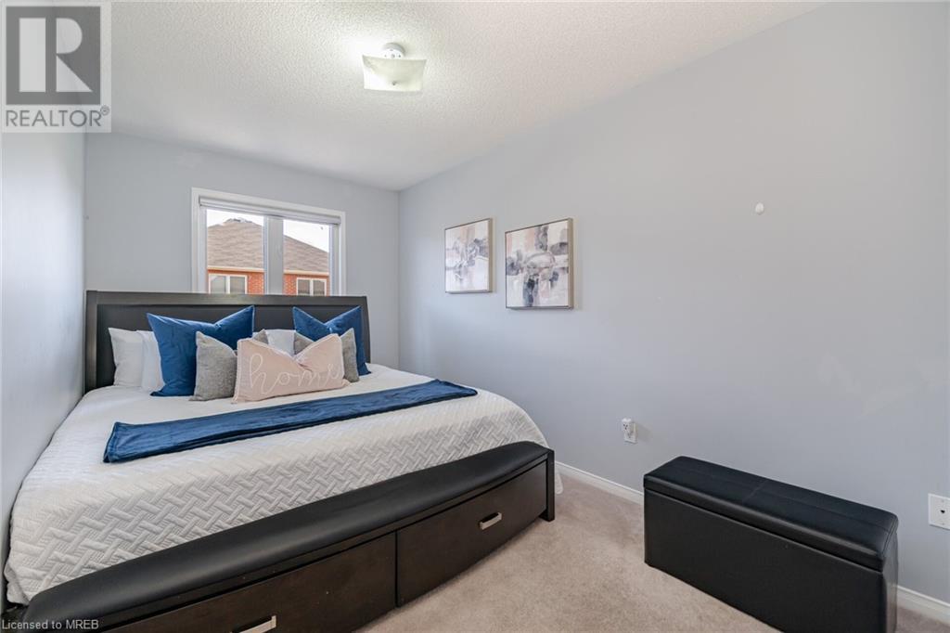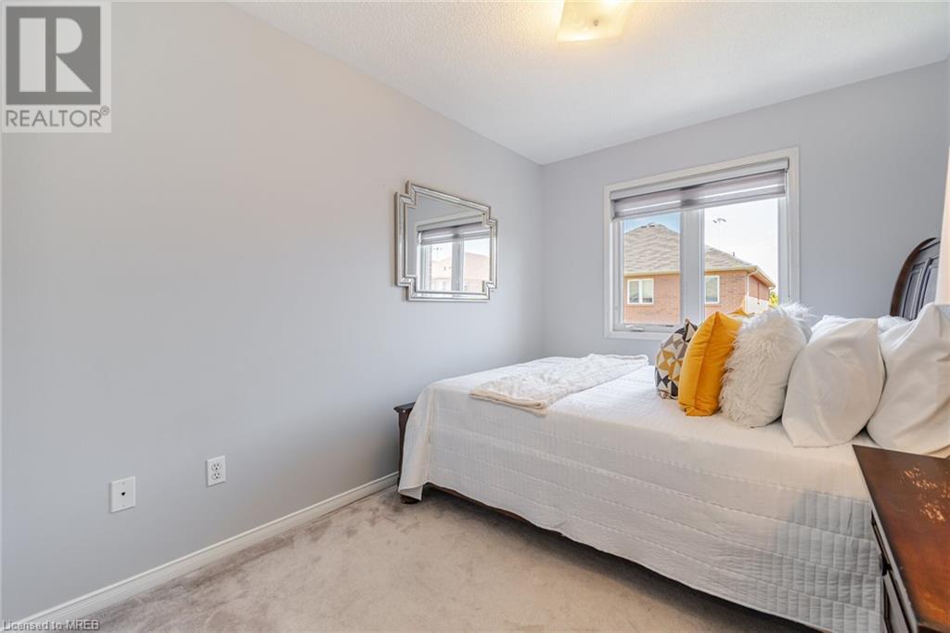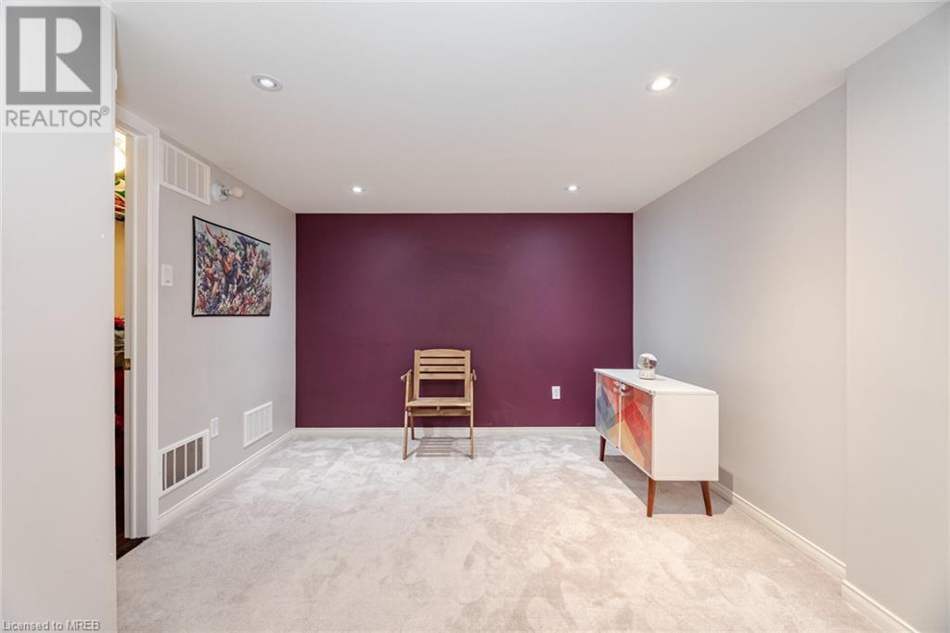4 Bedroom
4 Bathroom
2445 sqft
2 Level
Central Air Conditioning
Forced Air
$1,029,900
This charming home nestled in surrounding trails and park and greenery is where you want to raise your family. Easy hope on to highway 410. Easter Lake Public School is 5minutes walk. Fenwick park is right opposite to the home. The charming living room with 18' open to above will make your life truly enjoyable. 9' ceilings on main floor. pot lights everywhere. Upgraded kitchen with quartz top and S/S appliances. Huge dining and separate family room. Deep lot of 106' with ample possibilities in the backyard. Upstairs 3 bedrooms are perfect in sizes with 2 full bathrooms. Finished basement is ready for all your imagination. Use it as rec room, in-law suite or create a second dwelling with separate entrance already in place. Live where your heart is on HEARTview Rd. Walk as long as you walk until you get tired onto serene walking trails. Call it your home at Heartview Rd and Sandalwood parkway. (id:27910)
Property Details
|
MLS® Number
|
40601643 |
|
Property Type
|
Single Family |
|
Amenities Near By
|
Park, Playground, Public Transit, Schools |
|
Community Features
|
School Bus |
|
Parking Space Total
|
3 |
Building
|
Bathroom Total
|
4 |
|
Bedrooms Above Ground
|
3 |
|
Bedrooms Below Ground
|
1 |
|
Bedrooms Total
|
4 |
|
Appliances
|
Dishwasher, Dryer, Refrigerator, Stove, Washer |
|
Architectural Style
|
2 Level |
|
Basement Development
|
Finished |
|
Basement Type
|
Full (finished) |
|
Construction Style Attachment
|
Semi-detached |
|
Cooling Type
|
Central Air Conditioning |
|
Exterior Finish
|
Brick Veneer |
|
Foundation Type
|
Poured Concrete |
|
Half Bath Total
|
1 |
|
Heating Type
|
Forced Air |
|
Stories Total
|
2 |
|
Size Interior
|
2445 Sqft |
|
Type
|
House |
|
Utility Water
|
Municipal Water |
Parking
Land
|
Acreage
|
No |
|
Land Amenities
|
Park, Playground, Public Transit, Schools |
|
Sewer
|
Municipal Sewage System |
|
Size Depth
|
107 Ft |
|
Size Frontage
|
22 Ft |
|
Size Total Text
|
Under 1/2 Acre |
|
Zoning Description
|
Residential |
Rooms
| Level |
Type |
Length |
Width |
Dimensions |
|
Second Level |
3pc Bathroom |
|
|
Measurements not available |
|
Second Level |
3pc Bathroom |
|
|
Measurements not available |
|
Second Level |
Bedroom |
|
|
14'2'' x 8'5'' |
|
Second Level |
Bedroom |
|
|
16'0'' x 8'5'' |
|
Second Level |
Primary Bedroom |
|
|
17'8'' x 17'2'' |
|
Basement |
3pc Bathroom |
|
|
Measurements not available |
|
Basement |
Laundry Room |
|
|
17'8'' x 6'4'' |
|
Basement |
Family Room |
|
|
11'5'' x 17'2'' |
|
Basement |
Bedroom |
|
|
8'7'' x 8'7'' |
|
Main Level |
2pc Bathroom |
|
|
Measurements not available |
|
Main Level |
Foyer |
|
|
5'3'' x 6'4'' |
|
Main Level |
Breakfast |
|
|
6'5'' x 8'10'' |
|
Main Level |
Kitchen |
|
|
9'6'' x 9'0'' |
|
Main Level |
Dining Room |
|
|
15'11'' x 8'1'' |
|
Main Level |
Living Room |
|
|
12'9'' x 17'2'' |



