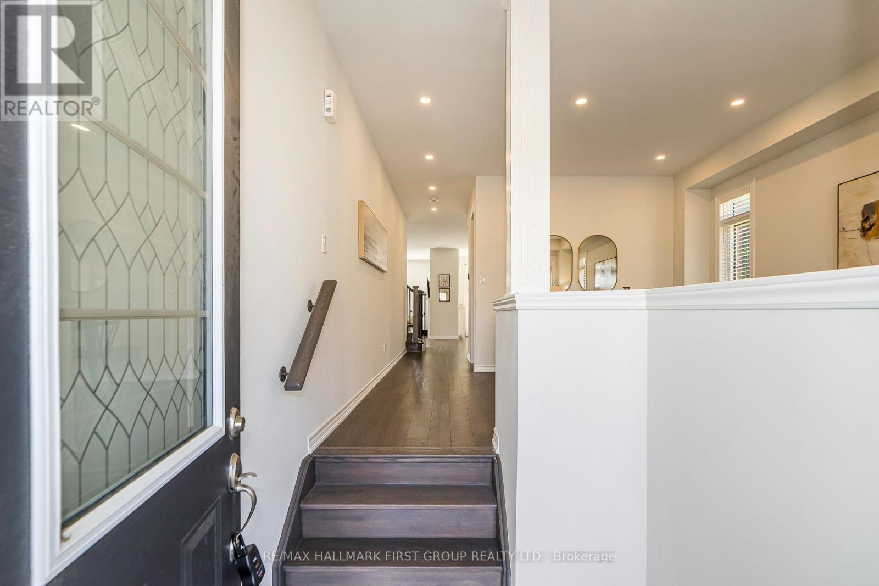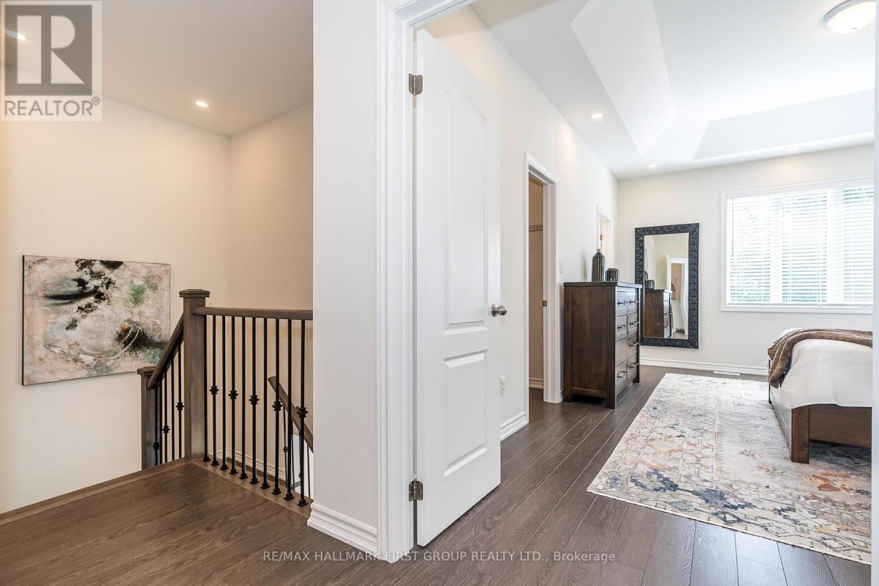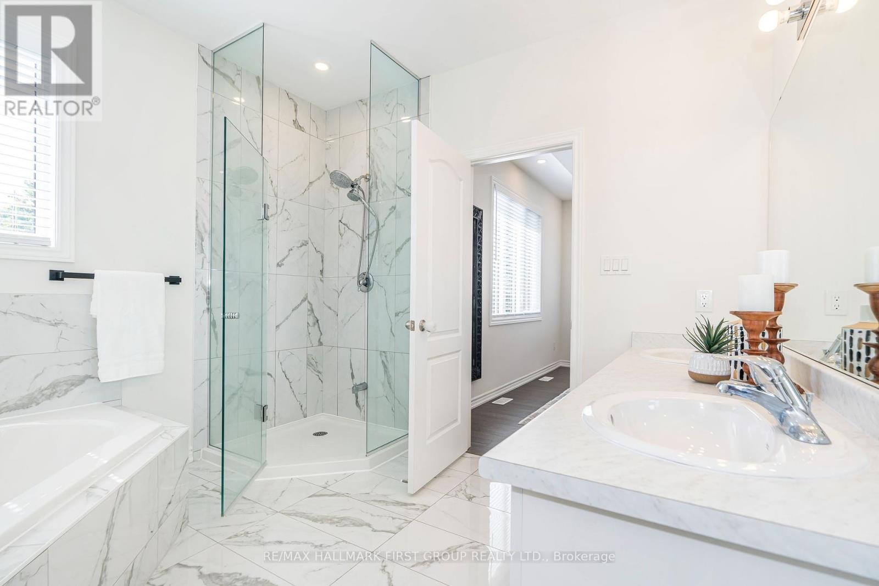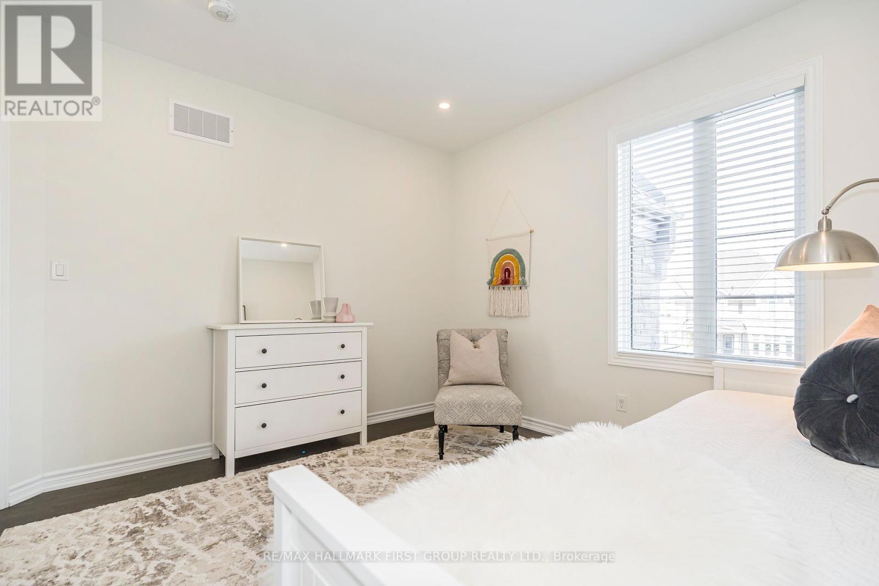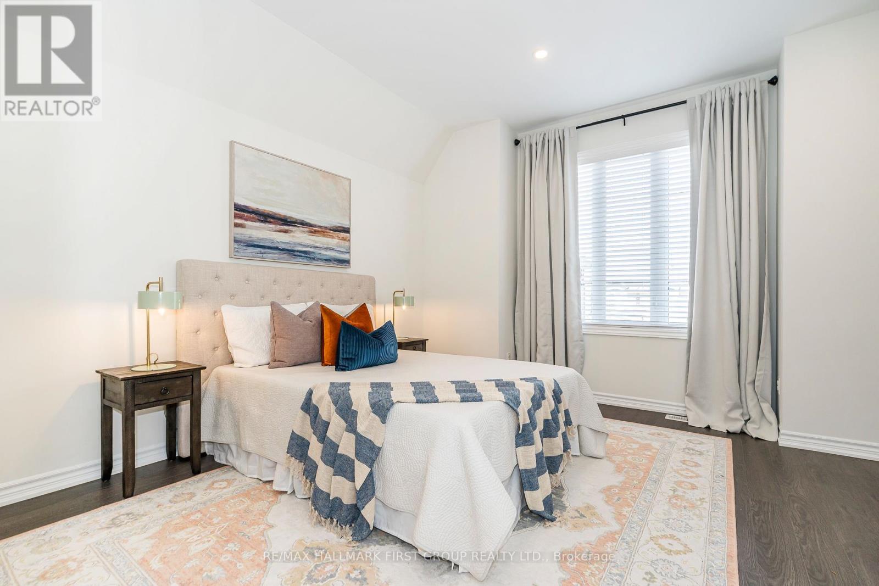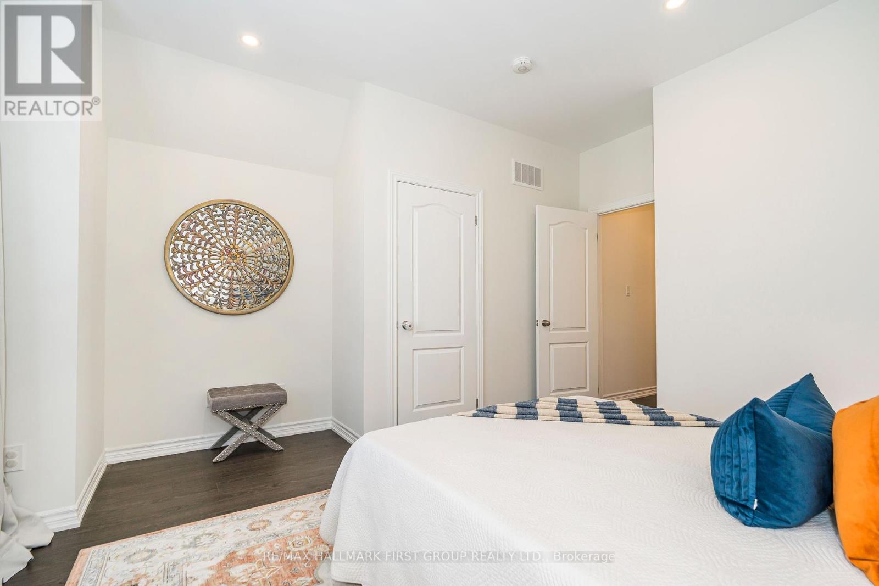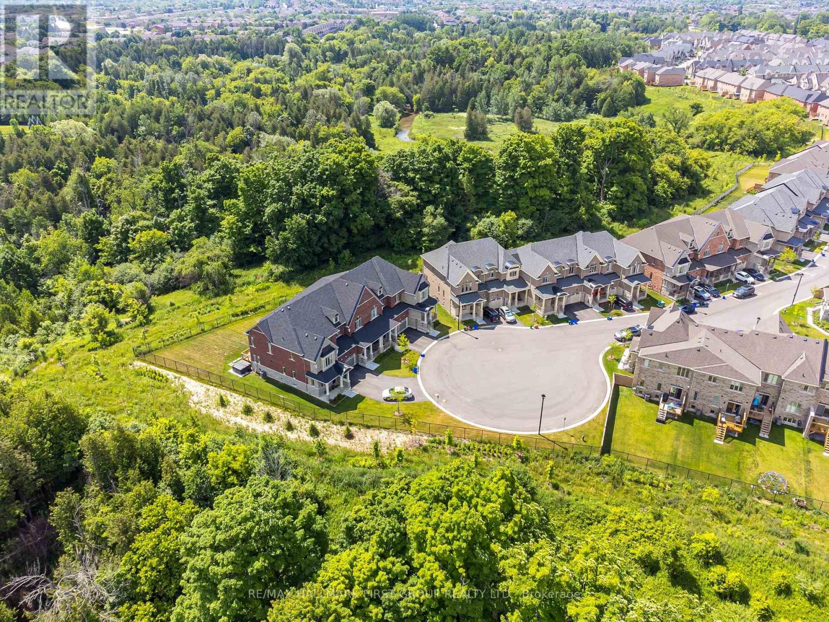95 Hickling Lane Ajax, Ontario L1T 0P9
$899,900Maintenance, Parcel of Tied Land
$101 Monthly
Maintenance, Parcel of Tied Land
$101 MonthlyWelcome to 95 Hickling Lane, located in Northwest Ajax. This premium ravine lot features a pie-shaped end unit w/1984 sq. ft. of living space & 2.5 year old. This large home boasts laminate flooring throughout, ensuring a seamless & contemporary look. Natural light filled home, creating a bright & inviting atmosphere. The property offers potential for additional income in the basement .9 ft celling,The master bedroom featuring a tray ceiling, 5 pc ensuite & a spacious w/in closet. All bedrooms are spacious. Convenience, the laundry room is located on the second floor. The interior is highlighted by oak stairs with upgraded wrought iron railings. Modern kitchen that includes quartz c/tops & S/S appliances. The back yard faces green space perfect spot for entertainment. This home is situated in a private court, ensuring both tranquility and privacy Experience the best of modern living in this beautiful well-appointed home. (id:27910)
Property Details
| MLS® Number | E8441510 |
| Property Type | Single Family |
| Community Name | Northwest Ajax |
| Amenities Near By | Park, Place Of Worship, Public Transit |
| Community Features | Community Centre, School Bus |
| Parking Space Total | 3 |
Building
| Bathroom Total | 3 |
| Bedrooms Above Ground | 3 |
| Bedrooms Total | 3 |
| Appliances | Dishwasher, Dryer, Refrigerator, Stove, Washer, Window Coverings |
| Basement Features | Separate Entrance |
| Basement Type | Full |
| Construction Style Attachment | Attached |
| Cooling Type | Central Air Conditioning |
| Exterior Finish | Brick, Stone |
| Fireplace Present | Yes |
| Foundation Type | Concrete |
| Heating Fuel | Natural Gas |
| Heating Type | Forced Air |
| Stories Total | 2 |
| Type | Row / Townhouse |
| Utility Water | Municipal Water |
Parking
| Attached Garage |
Land
| Acreage | No |
| Land Amenities | Park, Place Of Worship, Public Transit |
| Sewer | Sanitary Sewer |
| Size Irregular | 25.13 X 100.26 Ft ; Premium Pie Shape Lot |
| Size Total Text | 25.13 X 100.26 Ft ; Premium Pie Shape Lot |
Rooms
| Level | Type | Length | Width | Dimensions |
|---|---|---|---|---|
| Second Level | Primary Bedroom | 4.02 m | 4.88 m | 4.02 m x 4.88 m |
| Second Level | Bedroom 2 | 3.85 m | 3.36 m | 3.85 m x 3.36 m |
| Second Level | Bedroom 3 | 4 m | 3.82 m | 4 m x 3.82 m |
| Second Level | Laundry Room | Measurements not available | ||
| Main Level | Living Room | 4 m | 5.19 m | 4 m x 5.19 m |
| Main Level | Dining Room | 4 m | 5.19 m | 4 m x 5.19 m |
| Main Level | Kitchen | 3.35 m | 3.05 m | 3.35 m x 3.05 m |
| Main Level | Eating Area | 3.05 m | 3.05 m | 3.05 m x 3.05 m |
| Main Level | Family Room | 4.35 m | 5.05 m | 4.35 m x 5.05 m |


