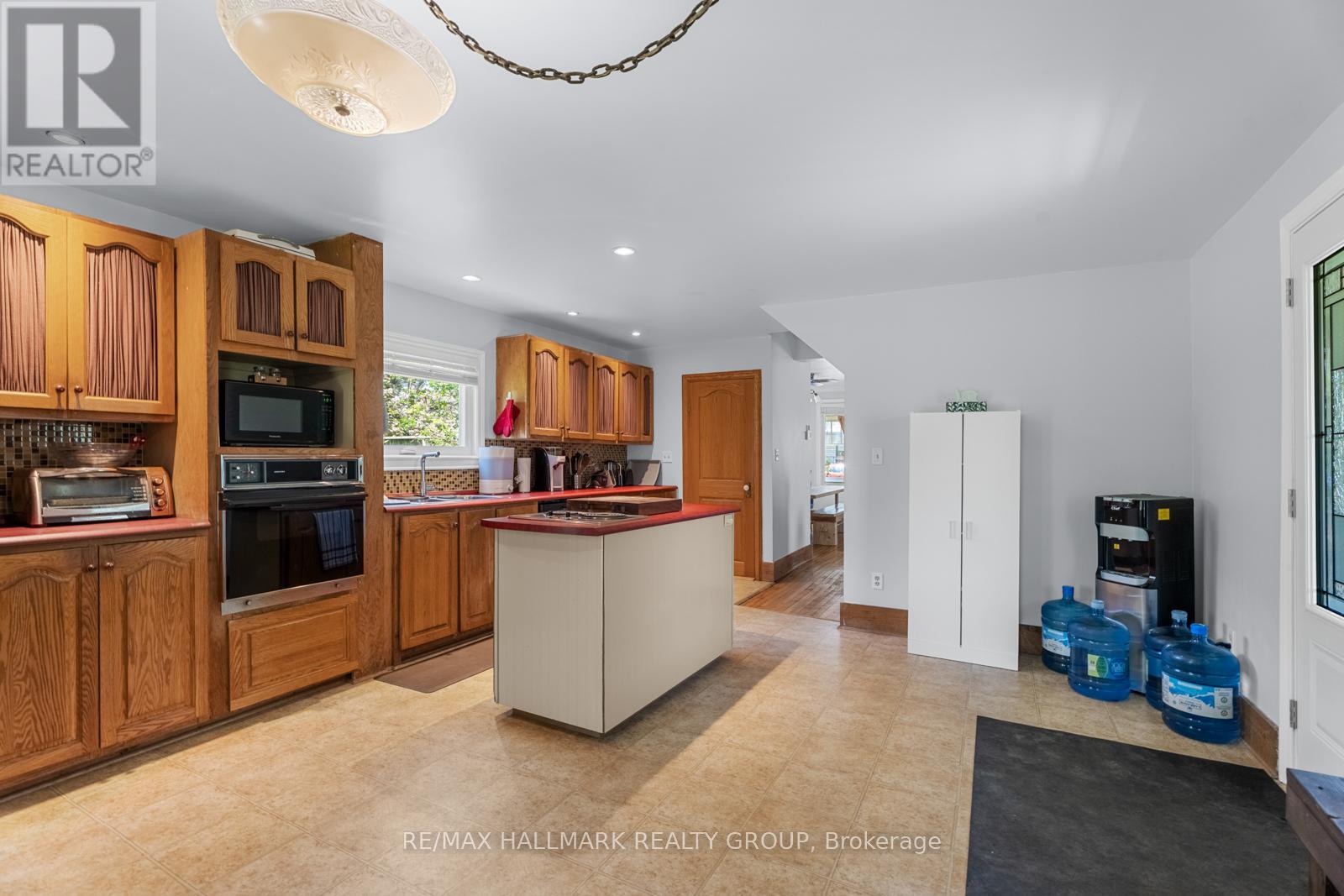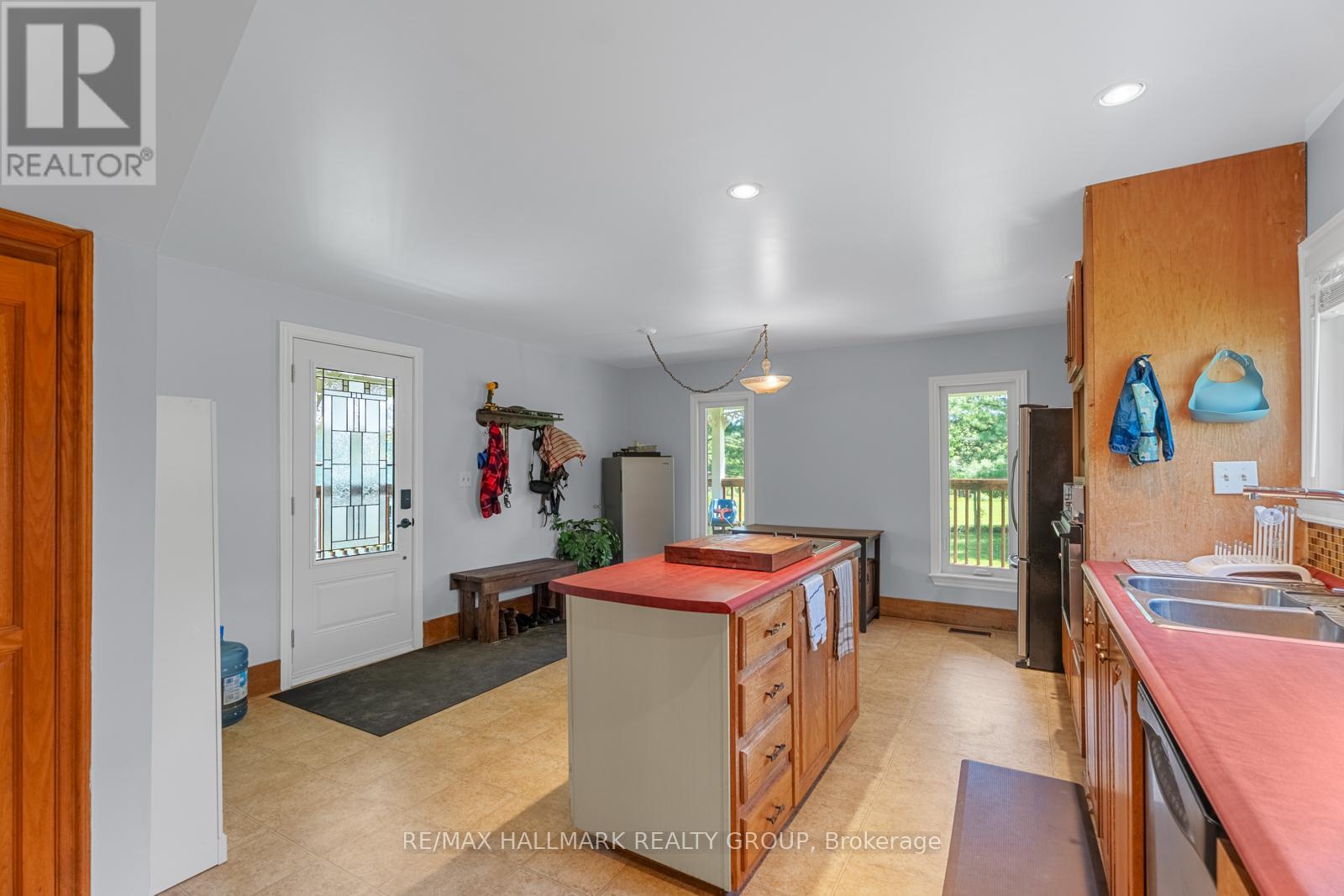95 Morewood Street North Dundas, Ontario K0A 2R0
$419,900
95 MOREWOOD MAIN STREET sits this circa ,late 1800's (1892 ) 2 storey,3 bedroom home loaded with charm . All the characteristics one could expect such as vaulted ceilings, solarium front entrance/porch (perfect spot for a book and a beverage), 2nd floor family room/loft (presently being used as master bedroom ), main floor powder room, large country kitchen with back entrance to a large wrap around covered verandah ,fully fenced huge yard . Living/dining room combination with a beautiful wood burning fireplace, all brick -a real focal point ! plenty of wood strip flooring ( both hardwood and softwood) , metal roof ( never change that) all new windows in the last 6 or 7 years , new furnace in 2017 ,AC unit about 2021 . (id:28469)
Property Details
| MLS® Number | X12178115 |
| Property Type | Single Family |
| Community Name | 707 - North Dundas (Winchester) Twp |
| Equipment Type | None |
| Features | Flat Site, Lane, Sump Pump |
| Parking Space Total | 3 |
| Rental Equipment Type | None |
| Structure | Deck, Porch, Shed |
Building
| Bathroom Total | 2 |
| Bedrooms Above Ground | 3 |
| Bedrooms Total | 3 |
| Age | 100+ Years |
| Amenities | Fireplace(s) |
| Appliances | Dishwasher, Dryer, Water Heater, Stove, Washer, Window Coverings, Refrigerator |
| Basement Type | Crawl Space |
| Construction Style Attachment | Detached |
| Cooling Type | Central Air Conditioning |
| Exterior Finish | Wood |
| Fireplace Present | Yes |
| Fireplace Total | 1 |
| Foundation Type | Stone |
| Half Bath Total | 1 |
| Heating Fuel | Natural Gas |
| Heating Type | Forced Air |
| Stories Total | 2 |
| Size Interior | 1,100 - 1,500 Ft2 |
| Type | House |
Parking
| No Garage |
Land
| Acreage | No |
| Fence Type | Fenced Yard |
| Sewer | Septic System |
| Size Depth | 122 Ft ,7 In |
| Size Frontage | 126 Ft ,4 In |
| Size Irregular | 126.4 X 122.6 Ft ; Irreg. |
| Size Total Text | 126.4 X 122.6 Ft ; Irreg. |
| Zoning Description | Residential |
Rooms
| Level | Type | Length | Width | Dimensions |
|---|---|---|---|---|
| Second Level | Family Room | 6.68 m | 4.57 m | 6.68 m x 4.57 m |
| Second Level | Primary Bedroom | 3.28 m | 3.24 m | 3.28 m x 3.24 m |
| Second Level | Bedroom 2 | 3.22 m | 2.71 m | 3.22 m x 2.71 m |
| Second Level | Bedroom 3 | 2.59 m | 2.8 m | 2.59 m x 2.8 m |
| Second Level | Bathroom | 2.8 m | 1.95 m | 2.8 m x 1.95 m |
| Main Level | Sunroom | 3.59 m | 2.47 m | 3.59 m x 2.47 m |
| Main Level | Living Room | 6.08 m | 3.28 m | 6.08 m x 3.28 m |
| Main Level | Dining Room | 4.64 m | 3.74 m | 4.64 m x 3.74 m |
| Main Level | Kitchen | 6.78 m | 4.57 m | 6.78 m x 4.57 m |













































