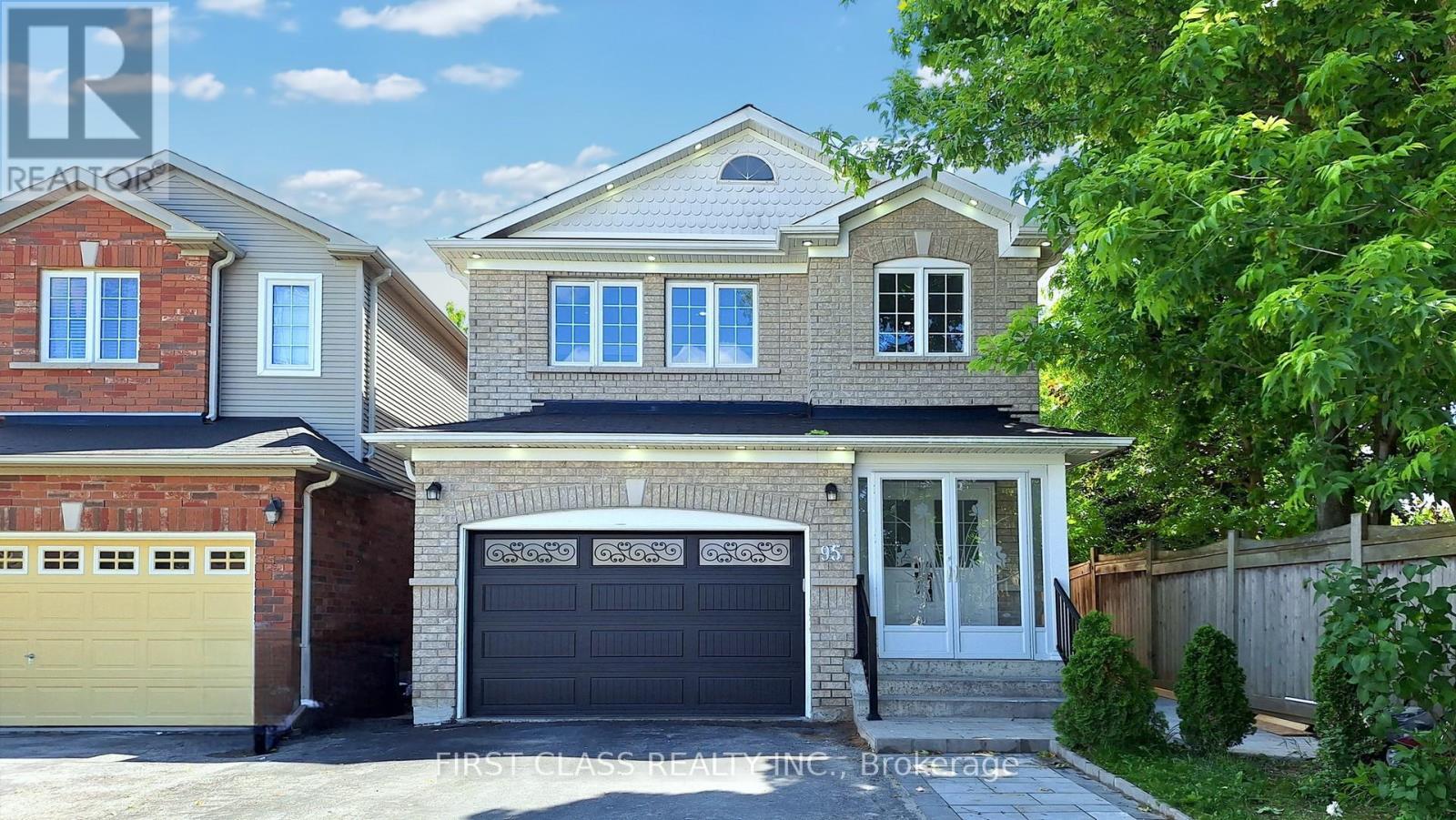7 Bedroom
4 Bathroom
Fireplace
Central Air Conditioning
Forced Air
$1,188,000
This stunning fully upgraded 2-storey house offers a perfect blend of modern luxury and comfort. As you step inside, you'll be greeted by a spacious open-concept layout adorned with exquisite vinyl flooring throughout. The heart of the home is undoubtedly the brand-new kitchen, featuring pristine quartz countertops, a magnificent waterfall island, and brand new cabinets that offer ample storage. Equipped with a new fridge and stove, this kitchen is a chefs delight, ready for all your culinary adventures. Relax in the cozy living room by the beautiful fireplace, perfect for those chilly evenings. The master suite boasts a luxurious 5-piece spa experience, complete with a freestanding bathtub for ultimate pampering. But wait, there's more! the finished basement is like a secret world downstairs with a separate entrance from the garage. It's got three bedrooms, a modern bathroom, and even a second kitchen! Perfect for a growing family, visiting in-laws, or maybe that friend who always needs a place to crash. This isn't just a house, it's a place to make memories. Schedule your showing today and discover the possibilities! ** This is a linked property.** **** EXTRAS **** new fridge, stove, washer, dryer (as is), light fixtures (id:27910)
Property Details
|
MLS® Number
|
N8460188 |
|
Property Type
|
Single Family |
|
Community Name
|
Bradford |
|
Amenities Near By
|
Schools, Public Transit |
|
Community Features
|
Community Centre, School Bus |
|
Features
|
Carpet Free |
|
Parking Space Total
|
5 |
Building
|
Bathroom Total
|
4 |
|
Bedrooms Above Ground
|
4 |
|
Bedrooms Below Ground
|
3 |
|
Bedrooms Total
|
7 |
|
Appliances
|
Garage Door Opener Remote(s), Water Heater |
|
Basement Development
|
Finished |
|
Basement Type
|
N/a (finished) |
|
Construction Style Attachment
|
Detached |
|
Cooling Type
|
Central Air Conditioning |
|
Exterior Finish
|
Brick |
|
Fireplace Present
|
Yes |
|
Heating Fuel
|
Natural Gas |
|
Heating Type
|
Forced Air |
|
Stories Total
|
2 |
|
Type
|
House |
|
Utility Water
|
Municipal Water |
Parking
Land
|
Acreage
|
No |
|
Land Amenities
|
Schools, Public Transit |
|
Sewer
|
Sanitary Sewer |
|
Size Irregular
|
29.56 X 125.19 Ft |
|
Size Total Text
|
29.56 X 125.19 Ft |
Rooms
| Level |
Type |
Length |
Width |
Dimensions |
|
Basement |
Bedroom |
|
|
Measurements not available |
|
Basement |
Bedroom |
|
|
Measurements not available |
|
Basement |
Kitchen |
6.0706 m |
2.9464 m |
6.0706 m x 2.9464 m |
|
Basement |
Bedroom |
|
|
Measurements not available |
|
Main Level |
Kitchen |
5.3594 m |
3.0988 m |
5.3594 m x 3.0988 m |
|
Main Level |
Eating Area |
5.3594 m |
3.0988 m |
5.3594 m x 3.0988 m |
|
Main Level |
Living Room |
5.3848 m |
3.302 m |
5.3848 m x 3.302 m |
|
Main Level |
Family Room |
3.8608 m |
3.3528 m |
3.8608 m x 3.3528 m |
|
Upper Level |
Primary Bedroom |
5.08 m |
3.8735 m |
5.08 m x 3.8735 m |
|
Upper Level |
Bedroom 2 |
3.4798 m |
3.175 m |
3.4798 m x 3.175 m |
|
Upper Level |
Bedroom 3 |
4.1275 m |
2.9083 m |
4.1275 m x 2.9083 m |
|
Upper Level |
Bedroom 4 |
3.6449 m |
2.9083 m |
3.6449 m x 2.9083 m |










































