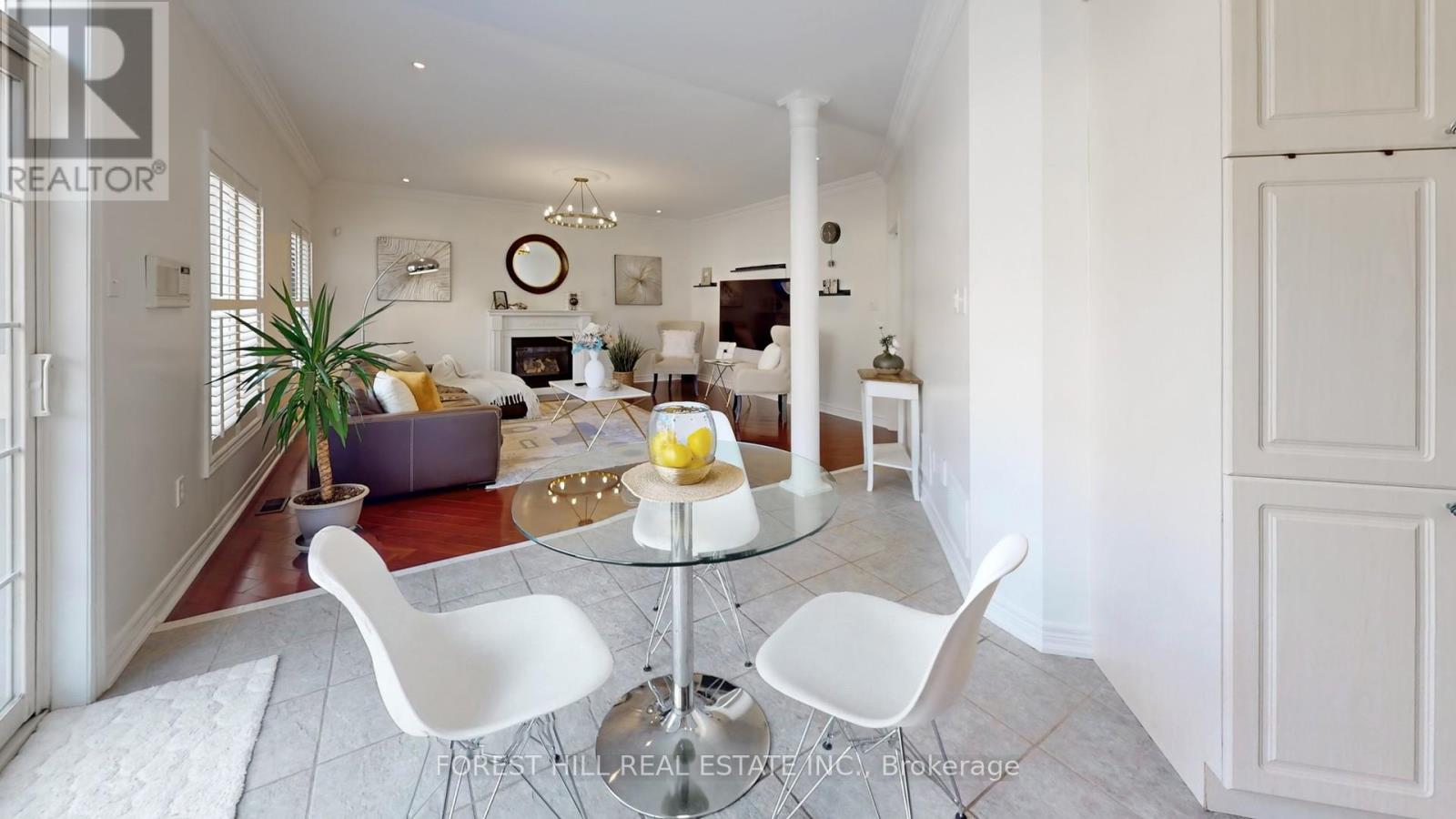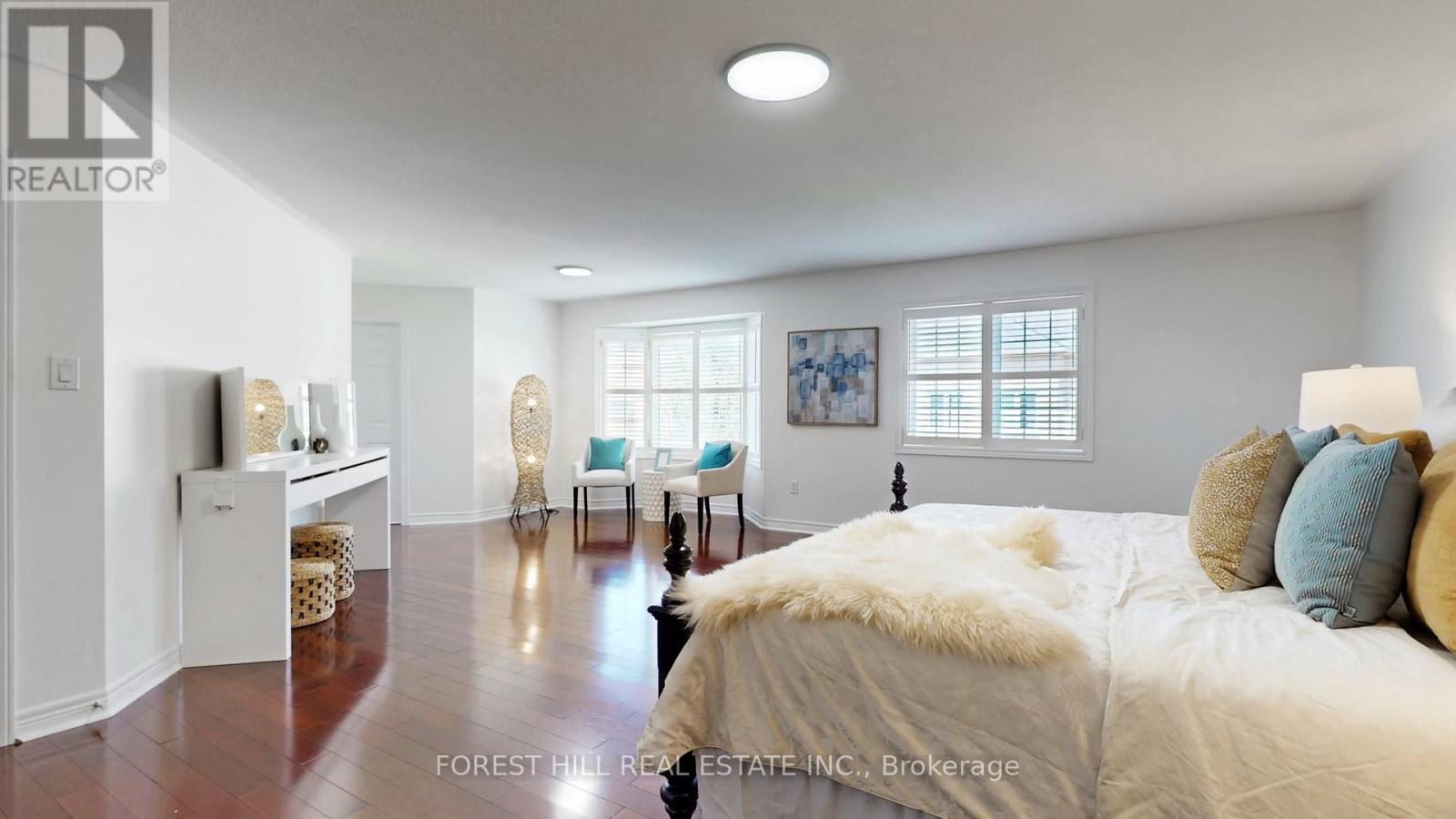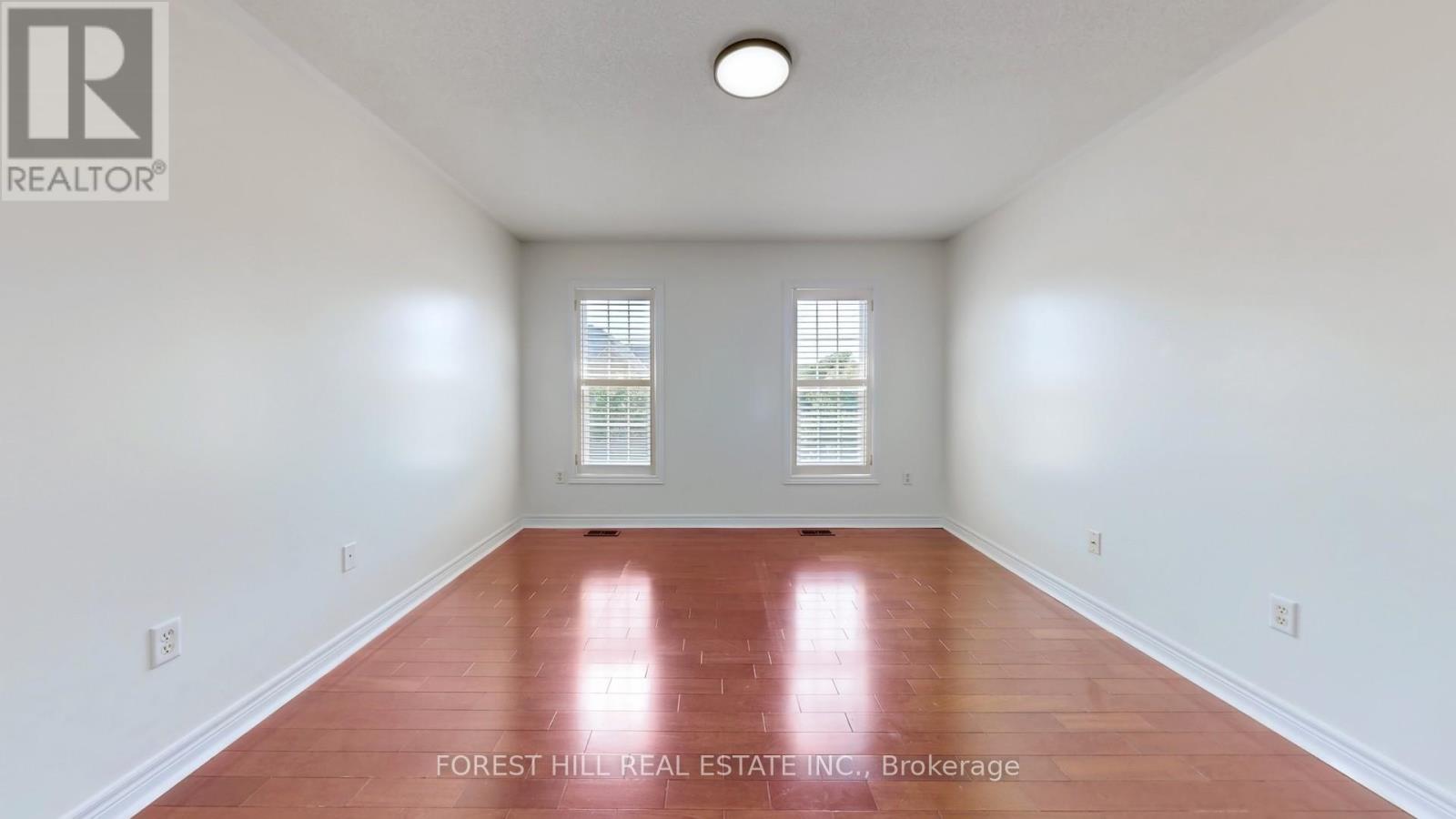95 Selwyn Road Richmond Hill, Ontario L4E 5E1
$1,599,000
Rarely Offered Luxury Detached Home Nestled In Sought After Jefferson of Richmond Hill * 5 Spacious Bedrooms + 5 Bathrooms * Practical Layout * Over 4000 Sqft Living Space including Finished Bsmt * Hardwood Fl Thru-Out * California Shutters & Pot Lights * 9' Ceilings & Library on Main Fl * High-End Modern Kitchen W/Centre Island & Granite Countertop & Upgraded Backsplash & B/I S/S Appliances (Microwave, Oven, Cooktop, Dishwasher) * Open Concept Family Rm W/Gas Fireplace * Breakfast W/O to Huge Wood Decked & Fenced Bkyd * Primary Br W/ Sitting Area & Large 5 Pc Ensuite * Spacious Size Of additional 4 Bedrooms * Skylight & Sun Tunnel On The 2nd Fl * Newly Renovated Basement: Open Concept Rec Room W/ Wet Bar, Gym/Exercise Room W/4 PC ensuite * Top Ranking Richmond Hill Hs(42/739) & St.Theresa Of Lisieux Chs(8/739) & Moraine Hills Ps * Close to Community Center, Laurentian Park Hiking Trails, Shopping Plaza, Public Transit, Banks, Restaurant And All Amenities * MUST SEE!!! **** EXTRAS **** Newly Renovated Basement(2021), Roof(2022), Furnace(2021), Deck (2020) & Interlocking(2021) (id:27910)
Open House
This property has open houses!
2:00 pm
Ends at:5:00 pm
2:00 pm
Ends at:5:00 pm
Property Details
| MLS® Number | N8461766 |
| Property Type | Single Family |
| Community Name | Jefferson |
| Amenities Near By | Park, Schools |
| Features | Carpet Free |
| Parking Space Total | 6 |
Building
| Bathroom Total | 5 |
| Bedrooms Above Ground | 5 |
| Bedrooms Total | 5 |
| Appliances | Cooktop, Dishwasher, Dryer, Garage Door Opener, Microwave, Oven, Range, Refrigerator, Washer, Window Coverings |
| Basement Development | Finished |
| Basement Type | N/a (finished) |
| Construction Style Attachment | Detached |
| Cooling Type | Central Air Conditioning |
| Fireplace Present | Yes |
| Foundation Type | Concrete |
| Heating Fuel | Natural Gas |
| Heating Type | Forced Air |
| Stories Total | 2 |
| Type | House |
| Utility Water | Municipal Water |
Parking
| Attached Garage |
Land
| Acreage | No |
| Land Amenities | Park, Schools |
| Sewer | Sanitary Sewer |
| Size Irregular | 44.33 X 88.66 Ft |
| Size Total Text | 44.33 X 88.66 Ft |
Rooms
| Level | Type | Length | Width | Dimensions |
|---|---|---|---|---|
| Second Level | Primary Bedroom | 7.13 m | 6.85 m | 7.13 m x 6.85 m |
| Second Level | Bedroom 2 | 3.77 m | 3.55 m | 3.77 m x 3.55 m |
| Second Level | Bedroom 3 | 4.26 m | 3.34 m | 4.26 m x 3.34 m |
| Second Level | Bedroom 4 | 6.14 m | 5.38 m | 6.14 m x 5.38 m |
| Second Level | Bedroom 5 | 4.55 m | 4.54 m | 4.55 m x 4.54 m |
| Basement | Recreational, Games Room | 7.5 m | 6.5 m | 7.5 m x 6.5 m |
| Basement | Exercise Room | 8.09 m | 6.66 m | 8.09 m x 6.66 m |
| Main Level | Living Room | 3.45 m | 3.64 m | 3.45 m x 3.64 m |
| Main Level | Dining Room | 3.31 m | 3.64 m | 3.31 m x 3.64 m |
| Main Level | Family Room | 5.18 m | 4.84 m | 5.18 m x 4.84 m |
| Main Level | Kitchen | 6.06 m | 4.37 m | 6.06 m x 4.37 m |
| Main Level | Library | 2.85 m | 3.39 m | 2.85 m x 3.39 m |










































