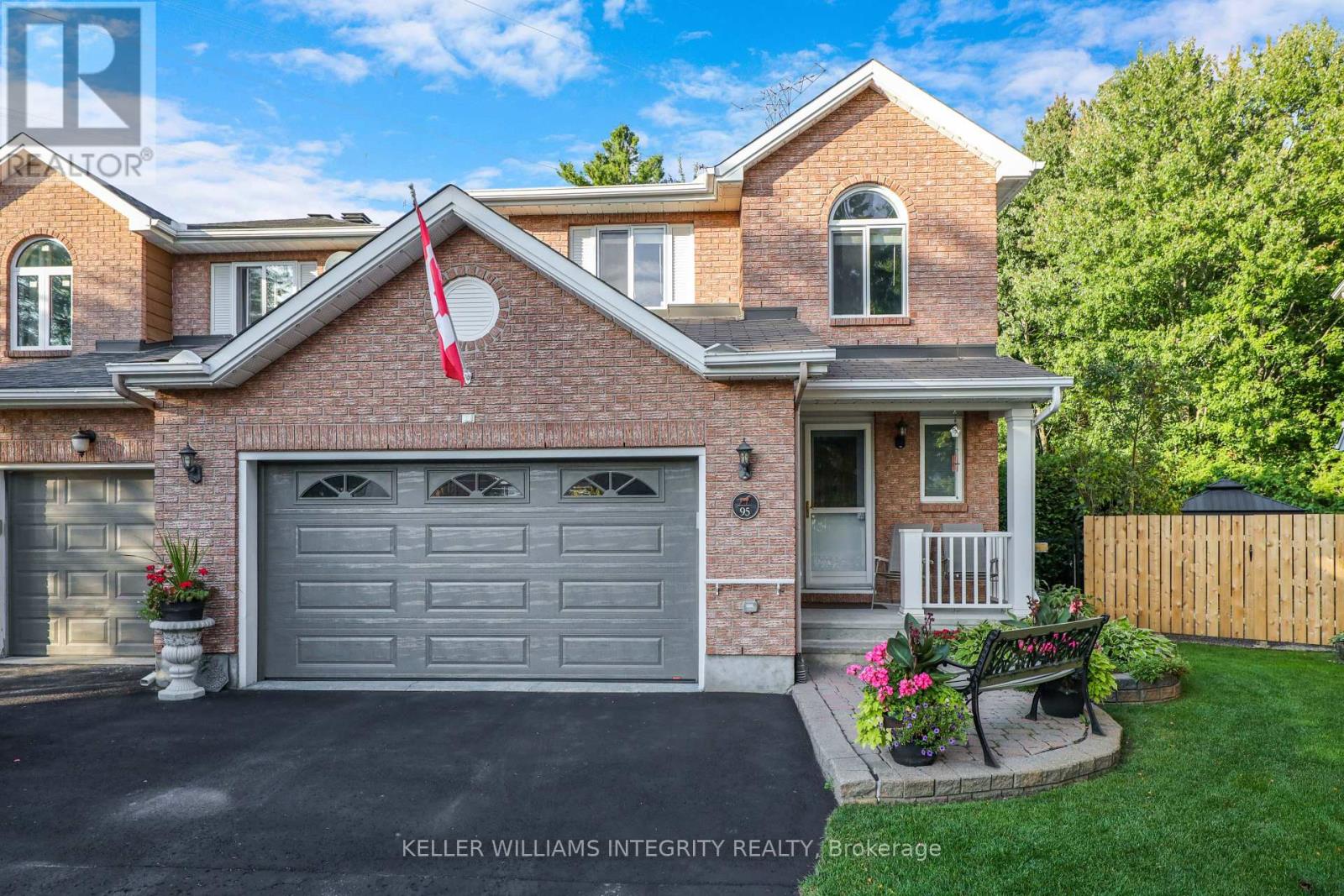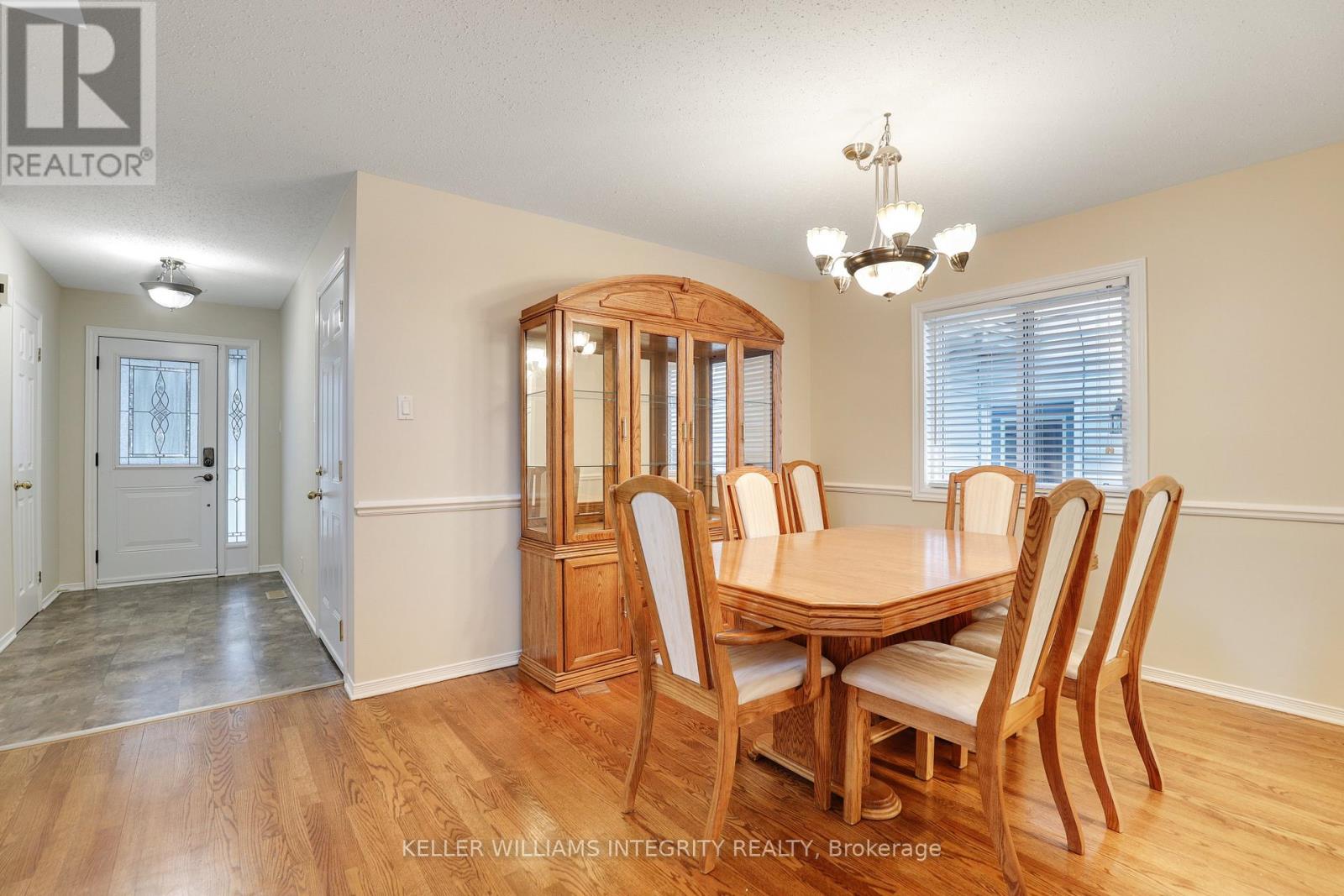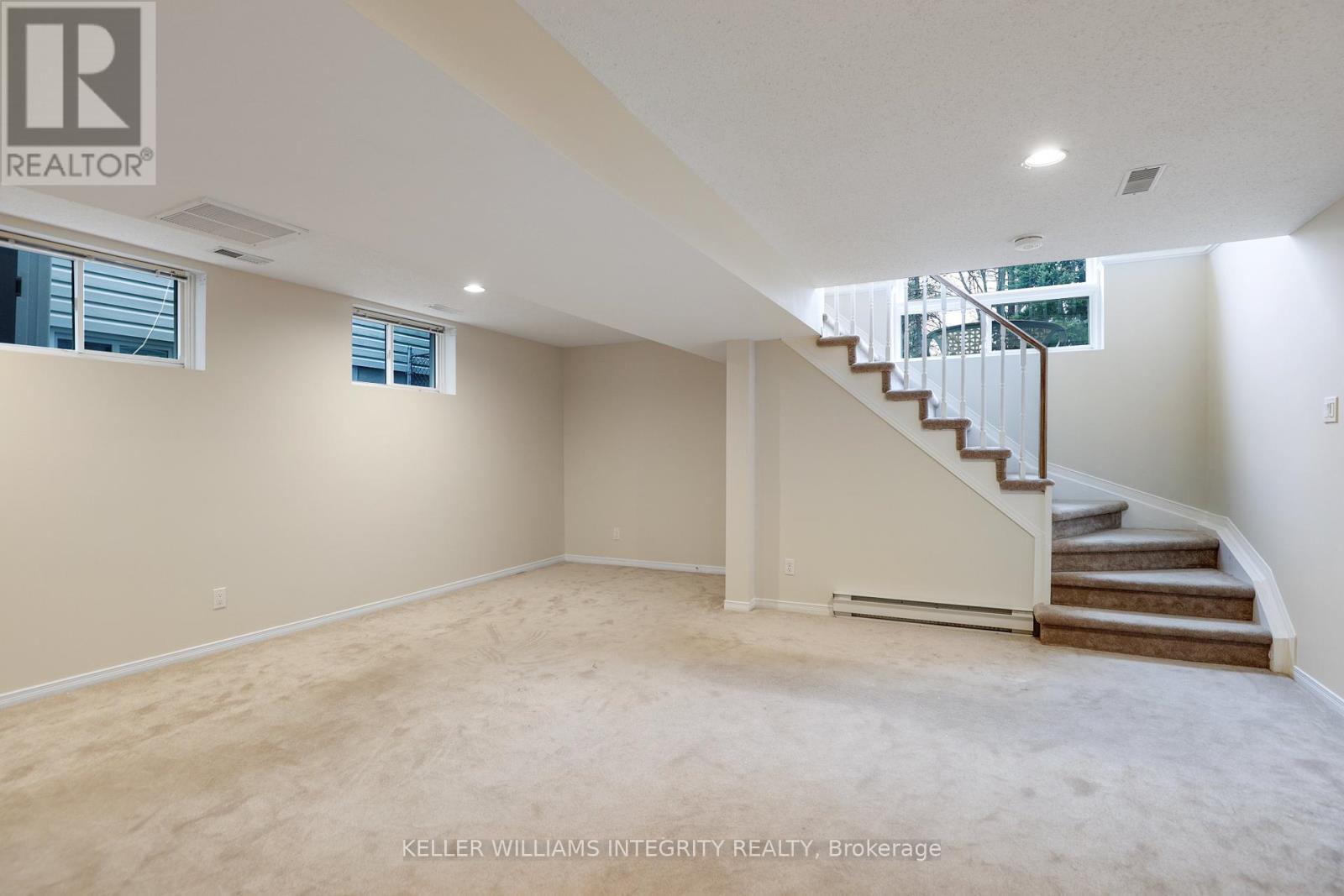3 Bedroom
4 Bathroom
1499.9875 - 1999.983 sqft
Fireplace
Above Ground Pool
Central Air Conditioning
Forced Air
Landscaped
$699,000
NO REAR NEIGHBOURS! Rarely found double car garage comes w/its own 2-storey home in family-friendly Bridlewood. Updated & freshly painted from top to bottom, lovingly maintained semi-detached home, attached only by the garage, with many quality upgrades over the years! Amazing space and privacy in this wonderful 3-bed 2.5-bath home in family-friendly Bridlewood, backing to a treed walking trail on a huge irregular private lot. Gleaming & immaculate hardwood floors throughout this home, only the staircase & lower level have (newer) carpet. Primary Bedroom offers space sufficient for a King-Sized Bed, with walk-in closet & 3-piece ensuite. Large 4-piece Family bath, and 2pce powder room on main. Bonus toilet in the laundry/storage area! The backyard is a family's dream oasis with privacy, a heated salt-water above-ground pool & enclosed Gazebo for evening BBQs and entertaining. Fully Finished lower level with gas fireplace. Fully fenced yard with shed to store toys & lawn equipment! Shingles, Furnace, CAC, and most windows updated! Many schools of all types and grades nearby! A family home awaits a new owner! 24 Hr. Irrevocable on offers please. **** EXTRAS **** Above-Ground heated saltwater pool and all updated equipment, 2 storage sheds, double stainless steel sink in kitchen with motion-operated faucet, updated cabinets, hardwood throughout main & 2nd level. Gemstone Lights on front exterior. (id:28469)
Property Details
|
MLS® Number
|
X11450170 |
|
Property Type
|
Single Family |
|
Community Name
|
9004 - Kanata - Bridlewood |
|
Features
|
Cul-de-sac, Wooded Area, Irregular Lot Size, Flat Site, Conservation/green Belt |
|
ParkingSpaceTotal
|
5 |
|
PoolType
|
Above Ground Pool |
|
Structure
|
Shed |
Building
|
BathroomTotal
|
4 |
|
BedroomsAboveGround
|
3 |
|
BedroomsTotal
|
3 |
|
Appliances
|
Garage Door Opener Remote(s), Garburator, Dishwasher, Dryer, Microwave, Refrigerator, Stove, Washer |
|
BasementDevelopment
|
Finished |
|
BasementType
|
N/a (finished) |
|
ConstructionStyleAttachment
|
Semi-detached |
|
CoolingType
|
Central Air Conditioning |
|
ExteriorFinish
|
Brick Facing, Vinyl Siding |
|
FireplacePresent
|
Yes |
|
FlooringType
|
Hardwood, Tile |
|
FoundationType
|
Concrete |
|
HalfBathTotal
|
2 |
|
HeatingFuel
|
Natural Gas |
|
HeatingType
|
Forced Air |
|
StoriesTotal
|
2 |
|
SizeInterior
|
1499.9875 - 1999.983 Sqft |
|
Type
|
House |
|
UtilityWater
|
Municipal Water |
Parking
|
Attached Garage
|
|
|
Inside Entry
|
|
Land
|
Acreage
|
No |
|
FenceType
|
Fenced Yard |
|
LandscapeFeatures
|
Landscaped |
|
Sewer
|
Sanitary Sewer |
|
SizeDepth
|
130 Ft ,7 In |
|
SizeFrontage
|
24 Ft ,2 In |
|
SizeIrregular
|
24.2 X 130.6 Ft ; Pie-shaped |
|
SizeTotalText
|
24.2 X 130.6 Ft ; Pie-shaped |
|
ZoningDescription
|
Residential |
Rooms
| Level |
Type |
Length |
Width |
Dimensions |
|
Second Level |
Primary Bedroom |
4.86 m |
3.87 m |
4.86 m x 3.87 m |
|
Second Level |
Bedroom 2 |
3.37 m |
2.69 m |
3.37 m x 2.69 m |
|
Second Level |
Bedroom 3 |
3.37 m |
2.69 m |
3.37 m x 2.69 m |
|
Lower Level |
Recreational, Games Room |
6.15 m |
5.46 m |
6.15 m x 5.46 m |
|
Lower Level |
Laundry Room |
3.54 m |
2.32 m |
3.54 m x 2.32 m |
|
Lower Level |
Workshop |
3.54 m |
2.32 m |
3.54 m x 2.32 m |
|
Ground Level |
Living Room |
4.74 m |
3.74 m |
4.74 m x 3.74 m |
|
Ground Level |
Kitchen |
3.36 m |
2.49 m |
3.36 m x 2.49 m |
|
Ground Level |
Eating Area |
2.78 m |
2.69 m |
2.78 m x 2.69 m |
Utilities
|
Cable
|
Installed |
|
Sewer
|
Installed |









































