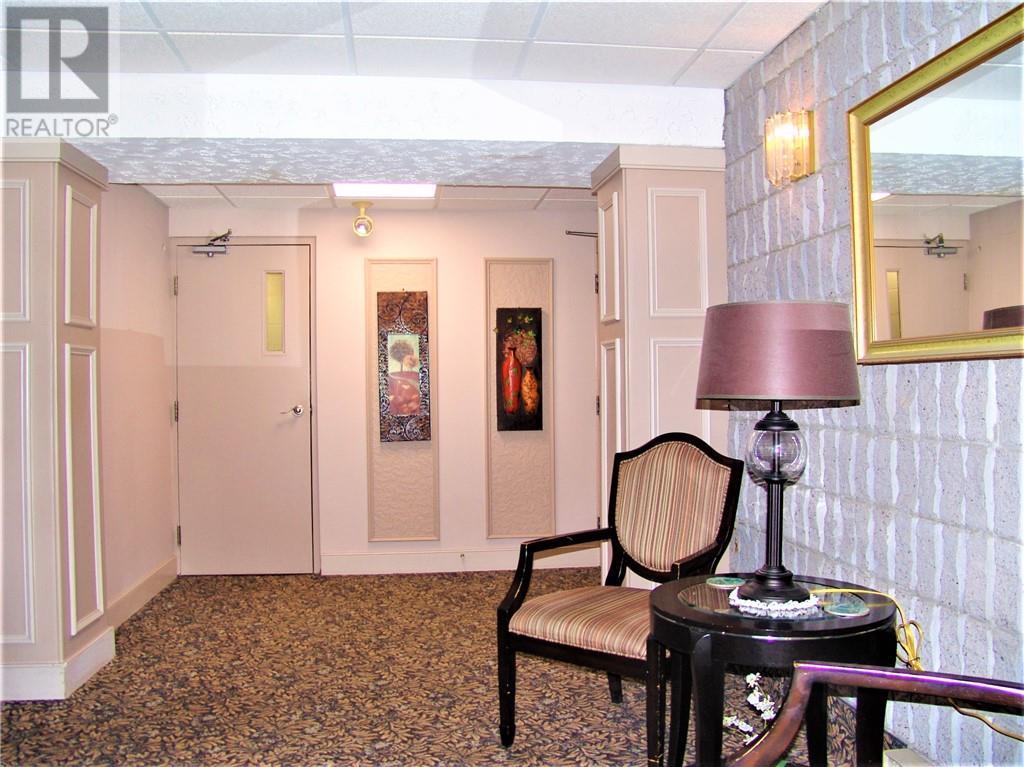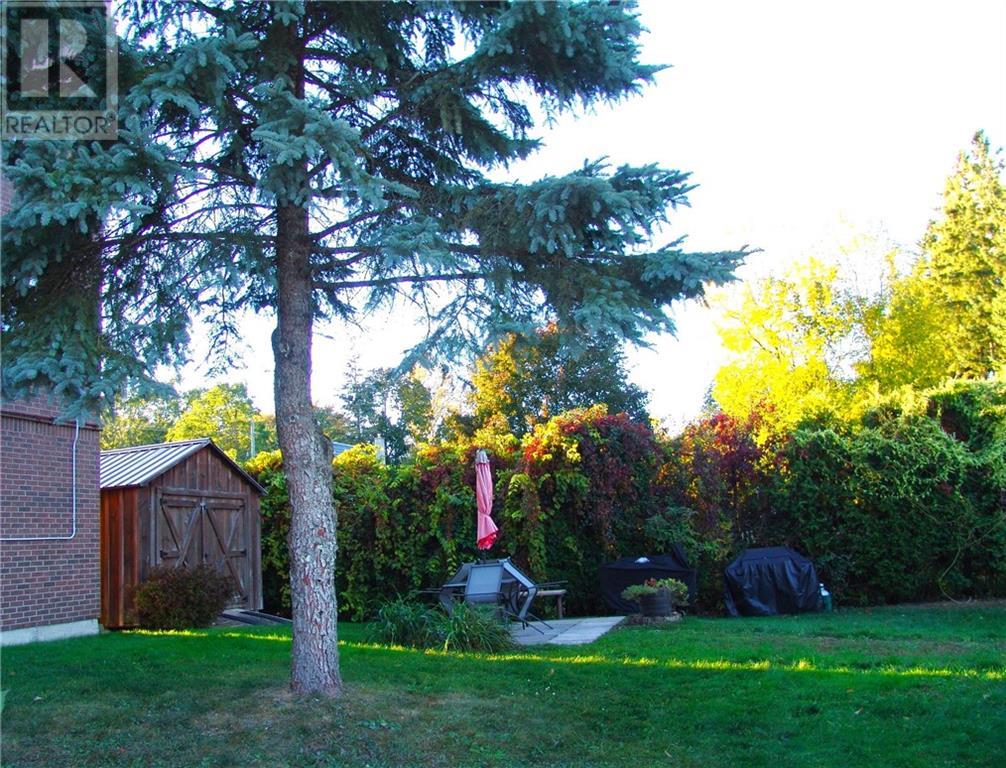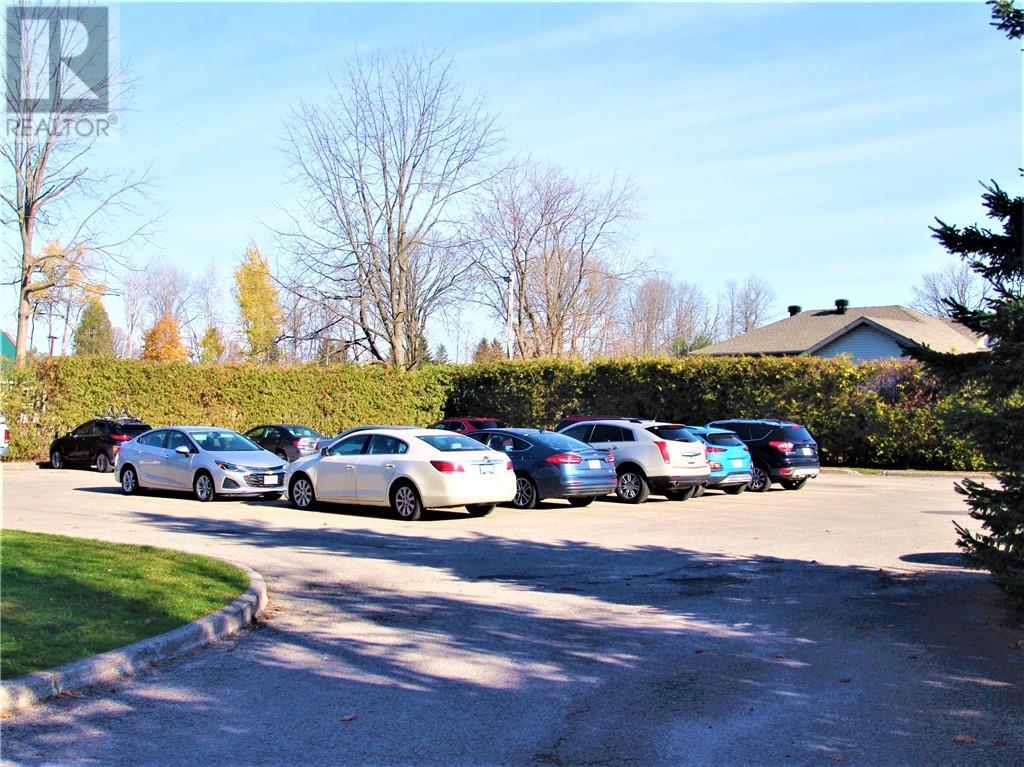95 Windsor Drive Unit#305 Brockville, Ontario K6V 3H7
$259,900Maintenance, Property Management, Waste Removal, Water, Other, See Remarks, Condominium Amenities, Reserve Fund Contributions
$410 Monthly
Maintenance, Property Management, Waste Removal, Water, Other, See Remarks, Condominium Amenities, Reserve Fund Contributions
$410 MonthlyDon't miss your opportunity to view this third floor 2 bedroom condo with in unit storage room, private balcony 6' x 10' in the well constructed and centrally located Wilno Place Condominiums which are in close proximity to restaurants, shopping and churches. Some features include: masonry block walls make for very quiet in unit living, laminate flooring throughout except bathroom, access to balcony from dining room, living room with included wall air conditioning unit, cable hookups in the living room, elevator, main floor entrance door from parking area, main floor laundry room, security building with newer fob system, mailboxes at front entrance, visitor parking, city transit stop in front of the building, pet friendly, non smoking building with some grandfathering. Condo fee's include: 1 parking space to be assigned, hot and cold water, sewer, common area maintenance, management fee's, building insurance, garbage removal, grass cutting, snow plowing and reserve fund allocation. (id:28469)
Property Details
| MLS® Number | 1417100 |
| Property Type | Single Family |
| Neigbourhood | Windsor Heights |
| AmenitiesNearBy | Public Transit, Recreation Nearby, Shopping |
| CommunityFeatures | Adult Oriented, Pets Allowed With Restrictions |
| Easement | Unknown |
| Features | Treed, Flat Site, Elevator, Balcony |
| ParkingSpaceTotal | 1 |
| RoadType | Paved Road |
Building
| BathroomTotal | 1 |
| BedroomsAboveGround | 2 |
| BedroomsTotal | 2 |
| Amenities | Other, Laundry Facility |
| Appliances | Refrigerator, Hood Fan, Stove |
| BasementDevelopment | Not Applicable |
| BasementType | None (not Applicable) |
| ConstructedDate | 1978 |
| ConstructionMaterial | Masonry |
| CoolingType | Wall Unit |
| ExteriorFinish | Brick |
| FireProtection | Security |
| Fixture | Ceiling Fans |
| FlooringType | Laminate |
| FoundationType | Poured Concrete |
| HeatingFuel | Electric |
| HeatingType | Baseboard Heaters |
| StoriesTotal | 5 |
| Type | Apartment |
| UtilityWater | Municipal Water |
Parking
| Surfaced | |
| Visitor Parking |
Land
| Acreage | No |
| LandAmenities | Public Transit, Recreation Nearby, Shopping |
| Sewer | Municipal Sewage System |
| ZoningDescription | Residential Condo |
Rooms
| Level | Type | Length | Width | Dimensions |
|---|---|---|---|---|
| Main Level | Foyer | 8'5" x 5'6" | ||
| Main Level | Living Room | 13'3" x 10'6" | ||
| Main Level | Dining Room | 10'1" x 8'6" | ||
| Main Level | Kitchen | 8'1" x 8'0" | ||
| Main Level | Primary Bedroom | 10'10" x 10'0" | ||
| Main Level | Bedroom | 10'6" x 9'0" | ||
| Main Level | 4pc Bathroom | 8'0" x 5'0" | ||
| Main Level | Storage | 6'0" x 4'6" |
Utilities
| Electricity | Available |



























