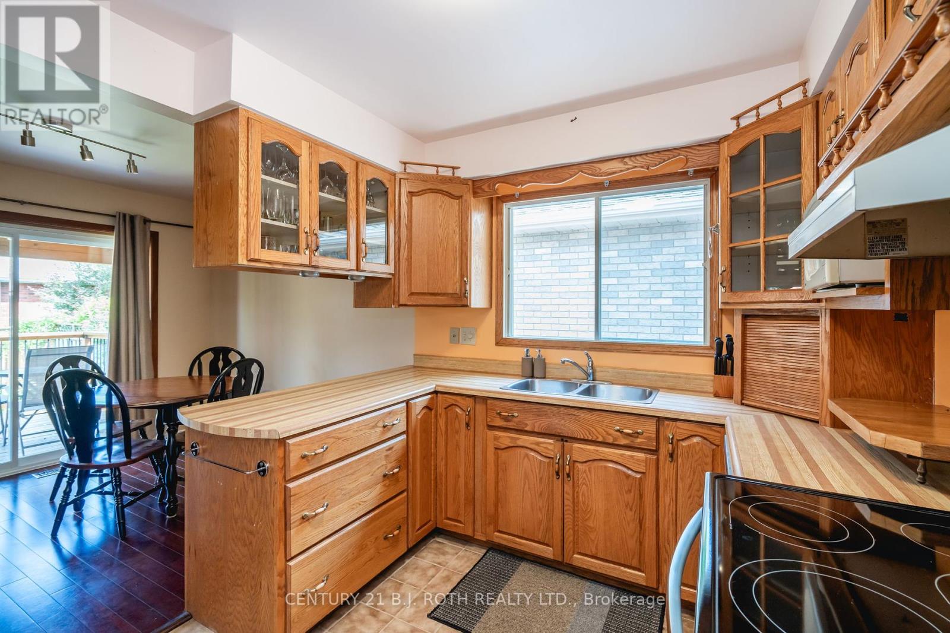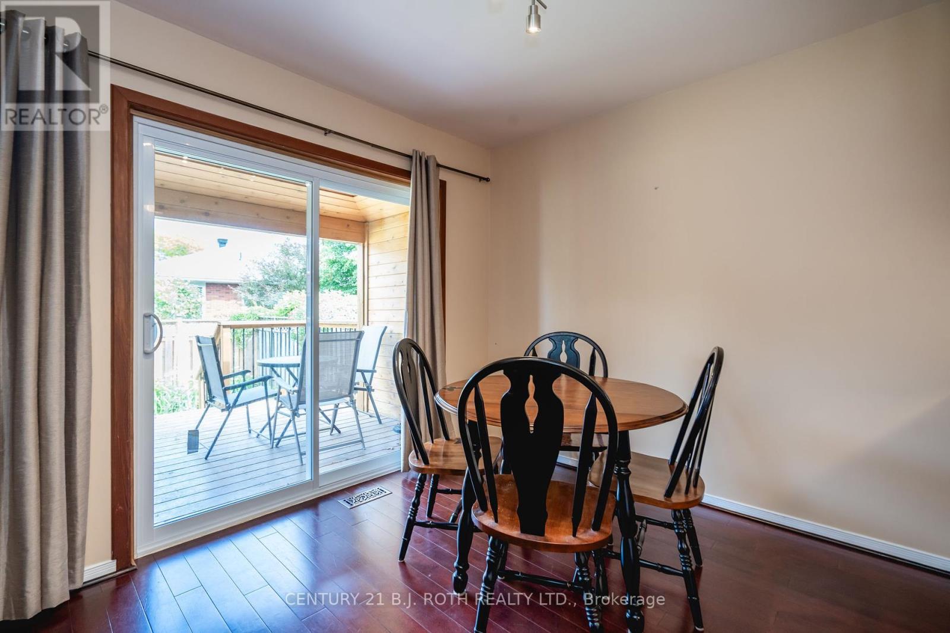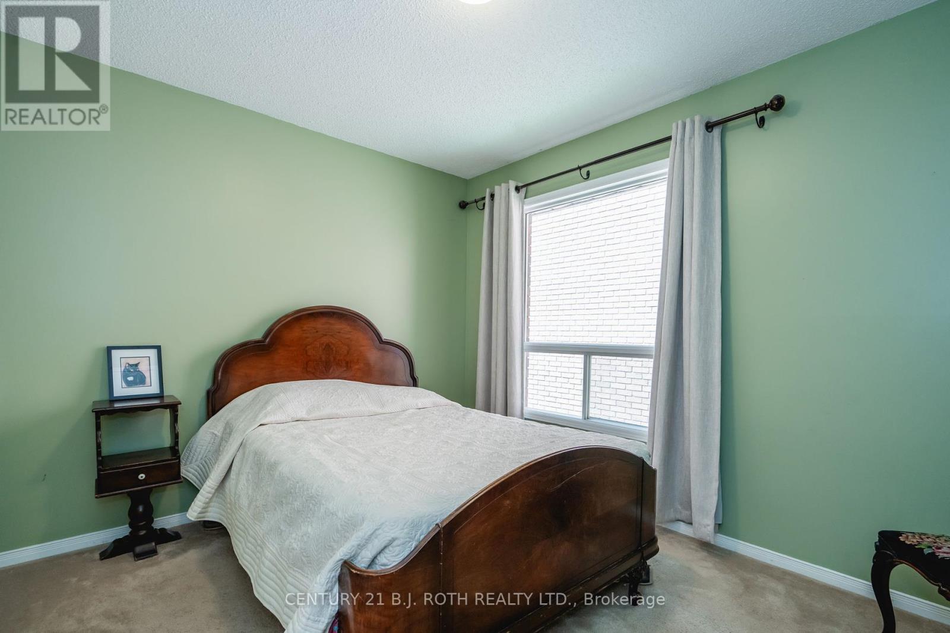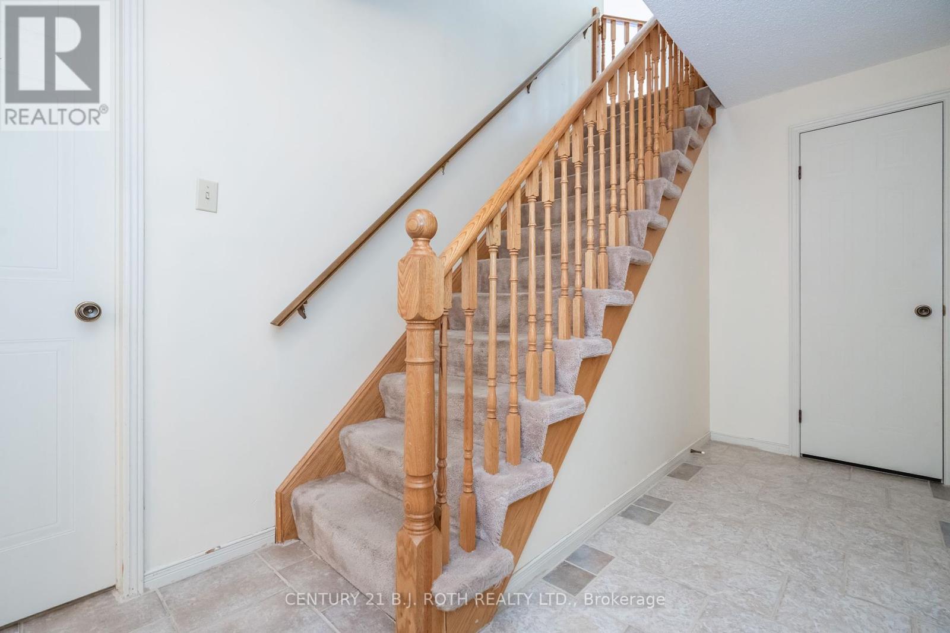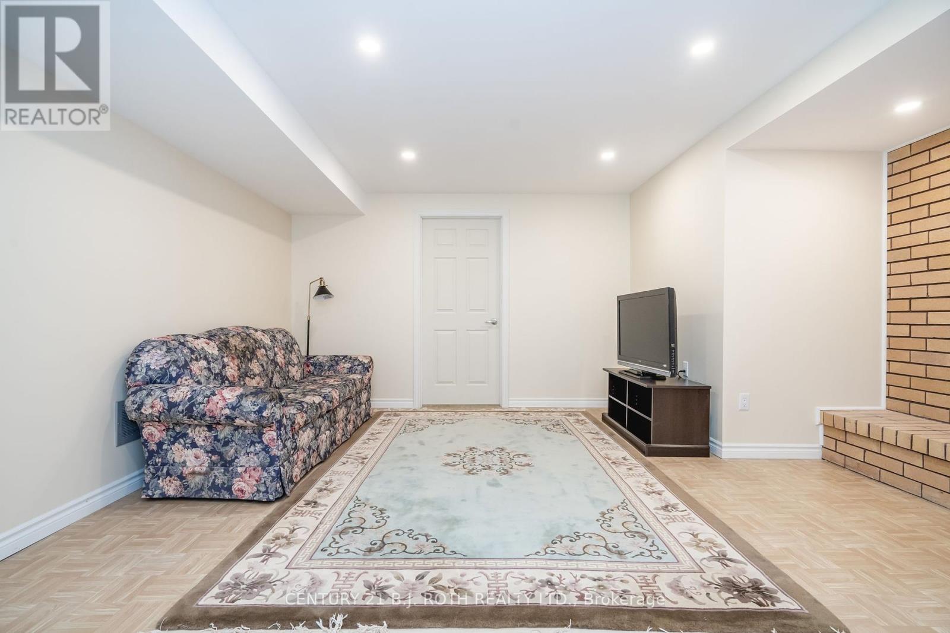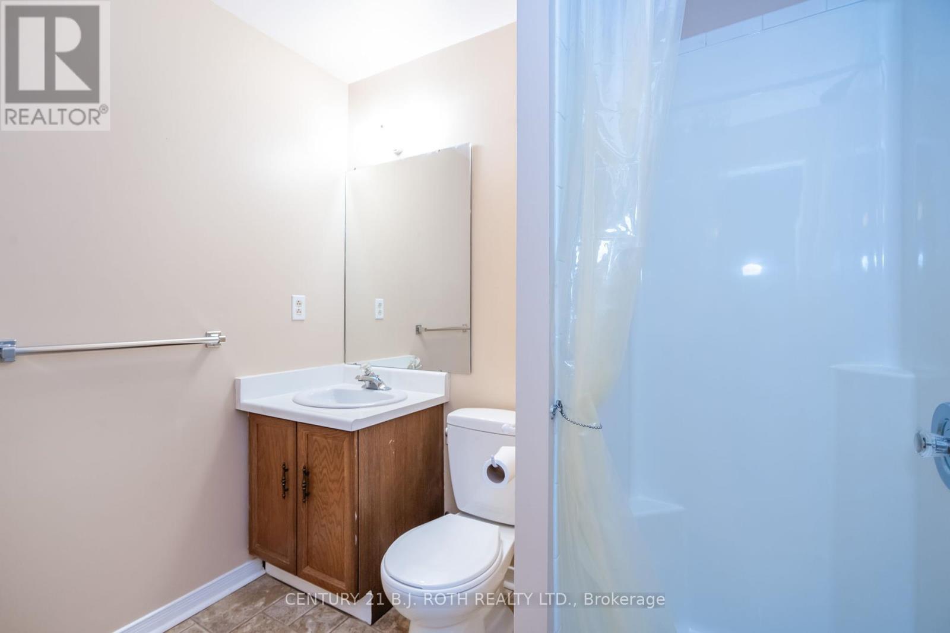4 Bedroom
3 Bathroom
Bungalow
Fireplace
Central Air Conditioning
Forced Air
$669,900
Wonderful west-end Midland. This is the home and location you have been waiting for! Close to amenities, hospital, health professionals, restaurants and so much more. This all brick home has so much room! 3 bedrooms on the main floor, 4pc bath, primary has an ensuite, separate living room and family room with gas fireplace as well as an eat-in kitchen and dining room. Handy enclosed porch in the front where you have access to garage. Patio door off eat-in kitchen to the covered back deck and yard. The basement offers a recreational room with gas fireplace, laundry/utility room, workshop, storage and another large room to make an office, workout room, craft room or whatever you wish along with another 3pc bath. There is one other room in the basement that can be made into a bedroom. This home has so much to offer. Do not hesitate to view it. (id:27910)
Property Details
|
MLS® Number
|
S8449788 |
|
Property Type
|
Single Family |
|
Community Name
|
Midland |
|
Amenities Near By
|
Hospital, Place Of Worship, Public Transit, Schools |
|
Community Features
|
Community Centre, School Bus |
|
Features
|
Level |
|
Parking Space Total
|
6 |
|
Structure
|
Deck, Porch |
Building
|
Bathroom Total
|
3 |
|
Bedrooms Above Ground
|
3 |
|
Bedrooms Below Ground
|
1 |
|
Bedrooms Total
|
4 |
|
Appliances
|
Garage Door Opener Remote(s), Dishwasher, Dryer, Garage Door Opener, Range, Refrigerator, Stove, Washer, Window Coverings |
|
Architectural Style
|
Bungalow |
|
Basement Type
|
Full |
|
Construction Style Attachment
|
Detached |
|
Cooling Type
|
Central Air Conditioning |
|
Exterior Finish
|
Brick |
|
Fireplace Present
|
Yes |
|
Fireplace Total
|
2 |
|
Foundation Type
|
Block, Concrete |
|
Heating Fuel
|
Natural Gas |
|
Heating Type
|
Forced Air |
|
Stories Total
|
1 |
|
Type
|
House |
|
Utility Water
|
Municipal Water |
Parking
Land
|
Acreage
|
No |
|
Land Amenities
|
Hospital, Place Of Worship, Public Transit, Schools |
|
Sewer
|
Sanitary Sewer |
|
Size Irregular
|
50 X 105 Ft |
|
Size Total Text
|
50 X 105 Ft |
Rooms
| Level |
Type |
Length |
Width |
Dimensions |
|
Basement |
Other |
3.81 m |
6.45 m |
3.81 m x 6.45 m |
|
Basement |
Other |
3.71 m |
3.48 m |
3.71 m x 3.48 m |
|
Basement |
Recreational, Games Room |
4.85 m |
5.18 m |
4.85 m x 5.18 m |
|
Basement |
Bedroom 3 |
3.71 m |
3.2 m |
3.71 m x 3.2 m |
|
Basement |
Utility Room |
2.16 m |
6.45 m |
2.16 m x 6.45 m |
|
Main Level |
Living Room |
3.48 m |
3.35 m |
3.48 m x 3.35 m |
|
Main Level |
Dining Room |
4.52 m |
3.35 m |
4.52 m x 3.35 m |
|
Main Level |
Kitchen |
5.46 m |
6.7 m |
5.46 m x 6.7 m |
|
Main Level |
Family Room |
6.12 m |
3.56 m |
6.12 m x 3.56 m |
|
Main Level |
Primary Bedroom |
5.16 m |
3.58 m |
5.16 m x 3.58 m |
|
Main Level |
Bedroom |
3.71 m |
2.92 m |
3.71 m x 2.92 m |
|
Main Level |
Bedroom |
3.71 m |
2.87 m |
3.71 m x 2.87 m |
Utilities
|
Cable
|
Available |
|
Sewer
|
Installed |







