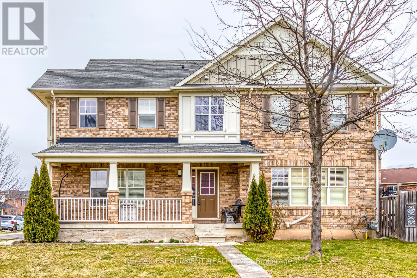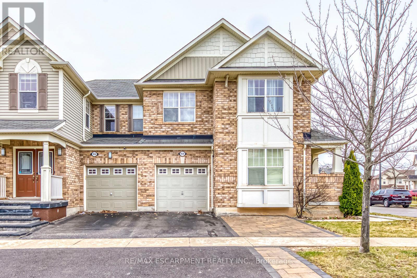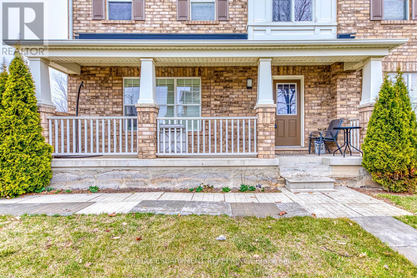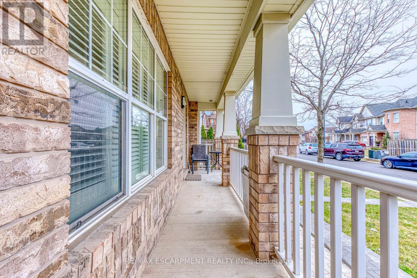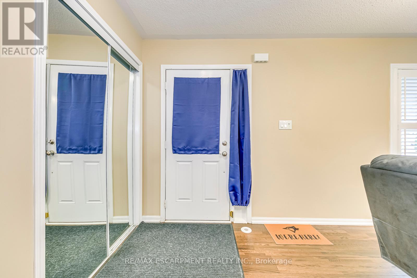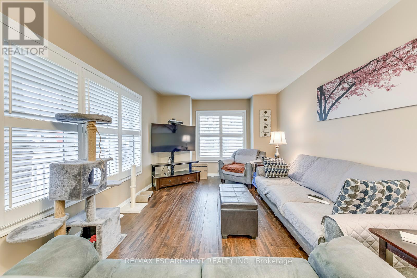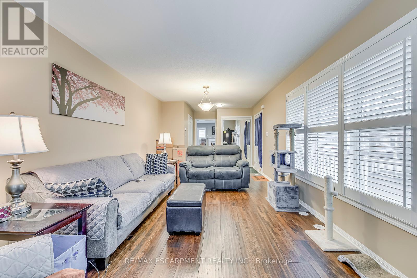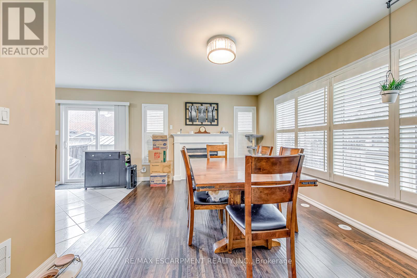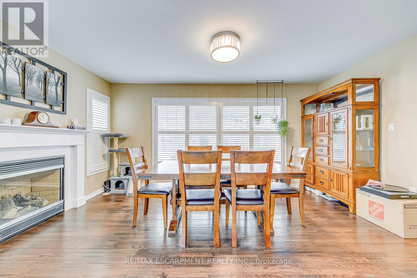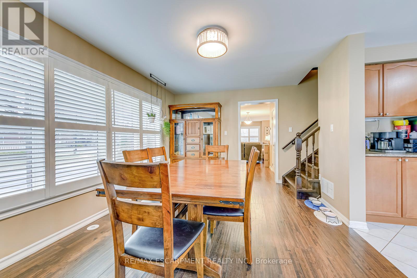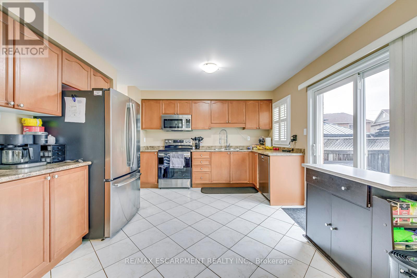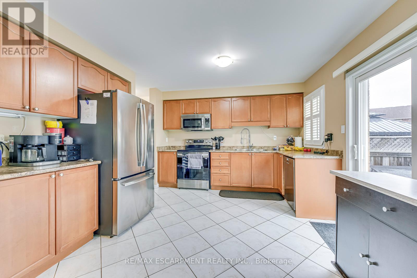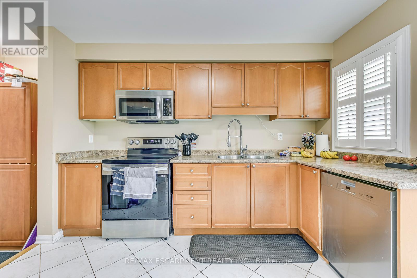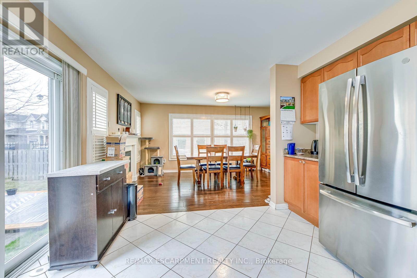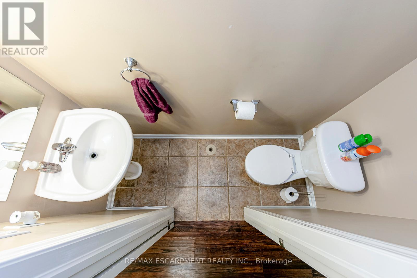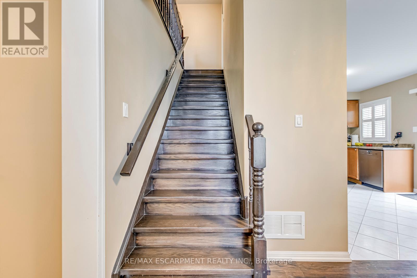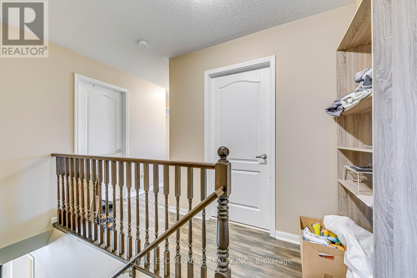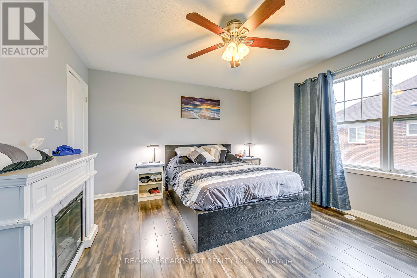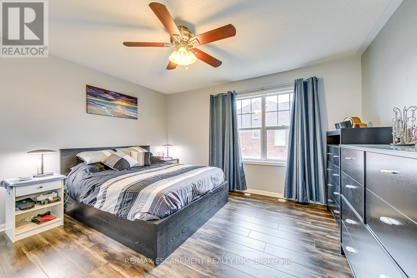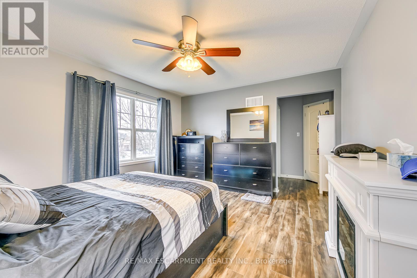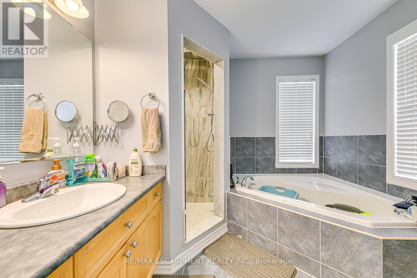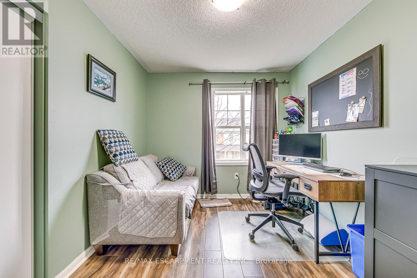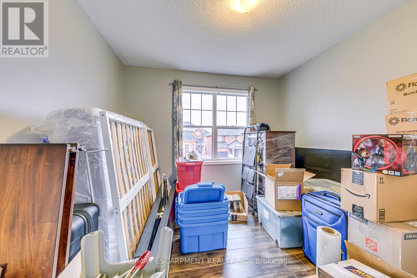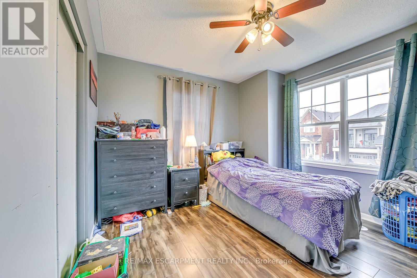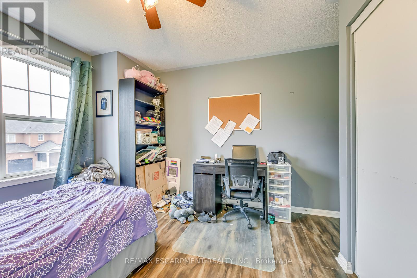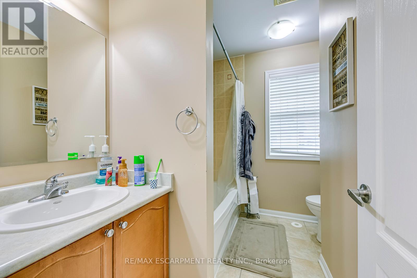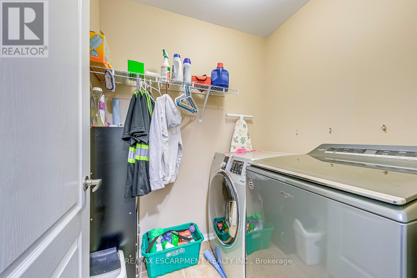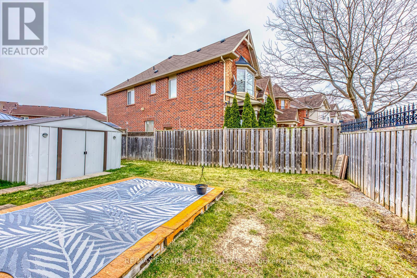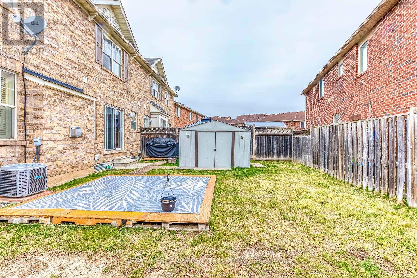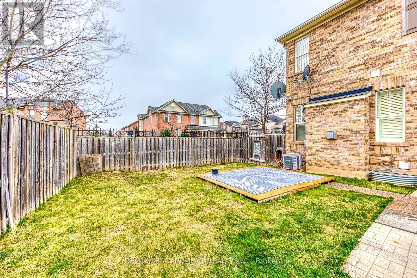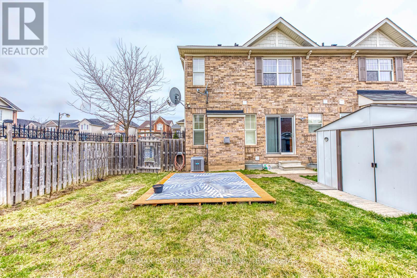4 Bedroom
3 Bathroom
Fireplace
Central Air Conditioning
Forced Air
$3,400 Monthly
Spotless 4 Bed, 3 Bath Open Concept Semi-Detached on a quiet corner lot in the heart of Miltons Coates neighbourhood. Enjoy a large back yard an extra deep driveway. Featuring upgraded flooring, California shutters, newer appliances and more. $$$ Spent On Upgrades. Features Upgraded Hardwood Floors, New California Style Shutters, Window Coverings in all bedrooms, Brand New Stove & Over The Range Microwave, New Window Coverings In All Bedrooms. Spacious Living room with gas fireplace and family room with oversized windows bringing in lots of natural light. Harwood cabinetry in the Kitchen With Stainless Steel Appliances And Sliding Door Walk-Out To Backyard. Massive primary bedroom featuring a walk-in closet and a 5 piece ensuite bath including large corner tub and and walk in shower. Wi-Fi Enabled Washer And Steam Dryer On The 2nd Floor. Separate Entrance Door From Garage. This home is in great condition! **** EXTRAS **** Ideal location Close To All Amenities, Hwys, Schools, Public Transit, Shopping Malls, Parks, Minutes From Milton District Hospital. (id:27910)
Property Details
|
MLS® Number
|
W8184622 |
|
Property Type
|
Single Family |
|
Community Name
|
Coates |
|
Parking Space Total
|
3 |
Building
|
Bathroom Total
|
3 |
|
Bedrooms Above Ground
|
4 |
|
Bedrooms Total
|
4 |
|
Basement Development
|
Unfinished |
|
Basement Type
|
N/a (unfinished) |
|
Construction Style Attachment
|
Semi-detached |
|
Cooling Type
|
Central Air Conditioning |
|
Exterior Finish
|
Brick |
|
Fireplace Present
|
Yes |
|
Heating Fuel
|
Natural Gas |
|
Heating Type
|
Forced Air |
|
Stories Total
|
2 |
|
Type
|
House |
Parking
Land
|
Acreage
|
No |
|
Size Irregular
|
32.61 X 91.07 Ft |
|
Size Total Text
|
32.61 X 91.07 Ft |
Rooms
| Level |
Type |
Length |
Width |
Dimensions |
|
Second Level |
Primary Bedroom |
4.18 m |
3.84 m |
4.18 m x 3.84 m |
|
Second Level |
Bedroom 2 |
4.18 m |
3.84 m |
4.18 m x 3.84 m |
|
Second Level |
Bedroom 3 |
3.05 m |
2.77 m |
3.05 m x 2.77 m |
|
Second Level |
Bedroom 4 |
3.35 m |
2.74 m |
3.35 m x 2.74 m |
|
Lower Level |
Living Room |
3.35 m |
5.03 m |
3.35 m x 5.03 m |
|
Main Level |
Family Room |
3.35 m |
4.94 m |
3.35 m x 4.94 m |
|
Main Level |
Kitchen |
3.68 m |
3.41 m |
3.68 m x 3.41 m |

