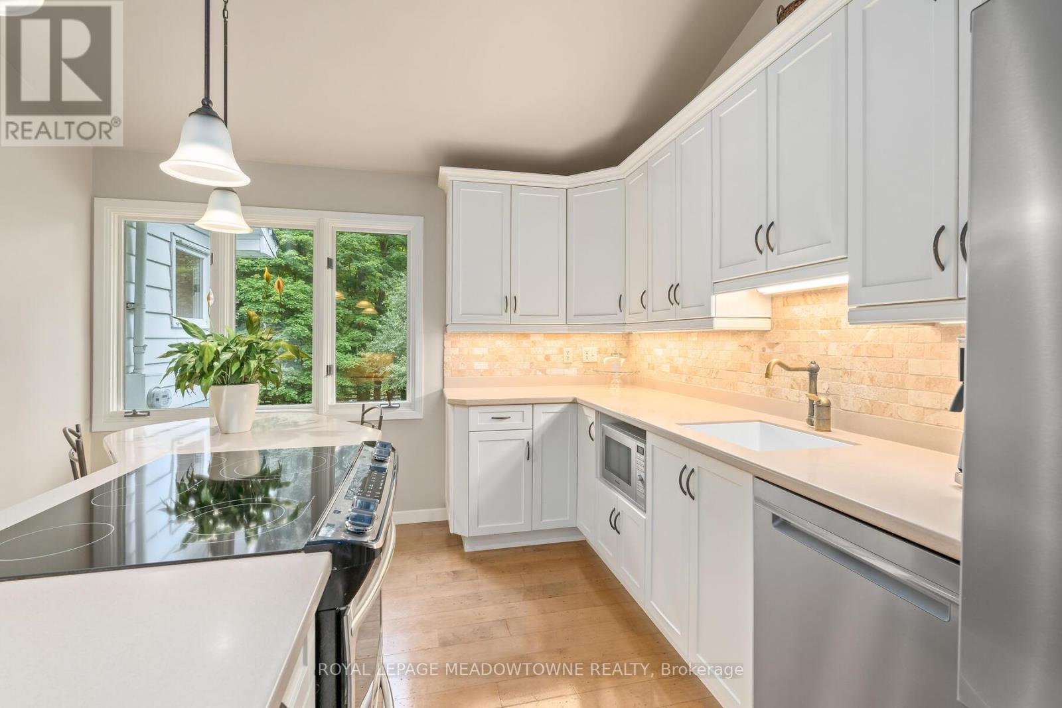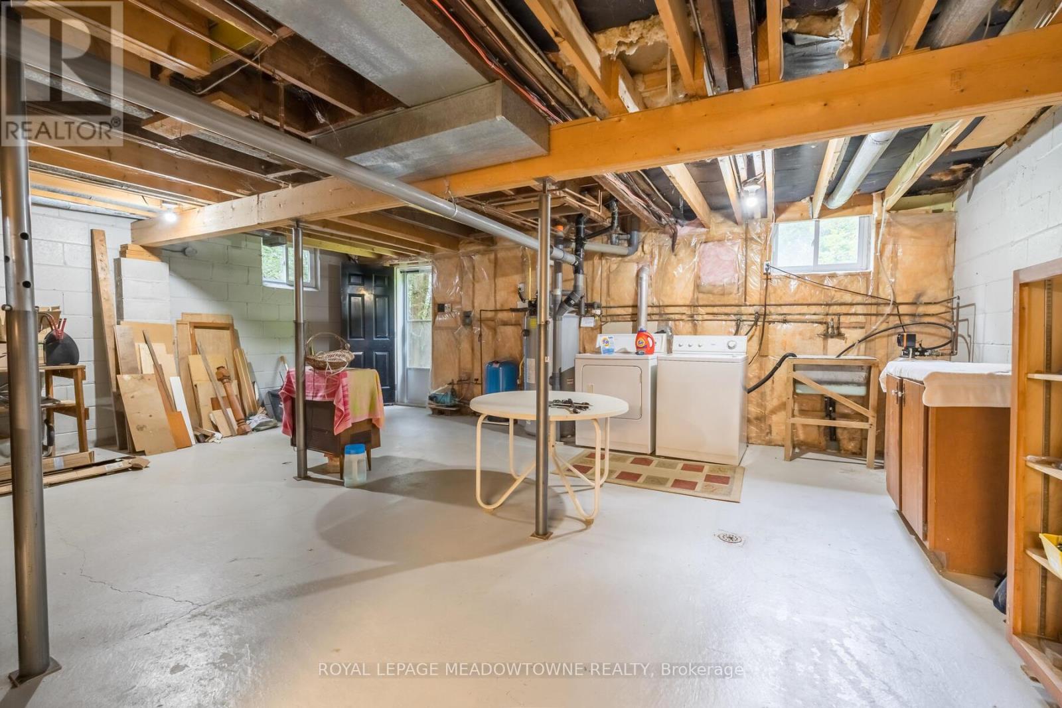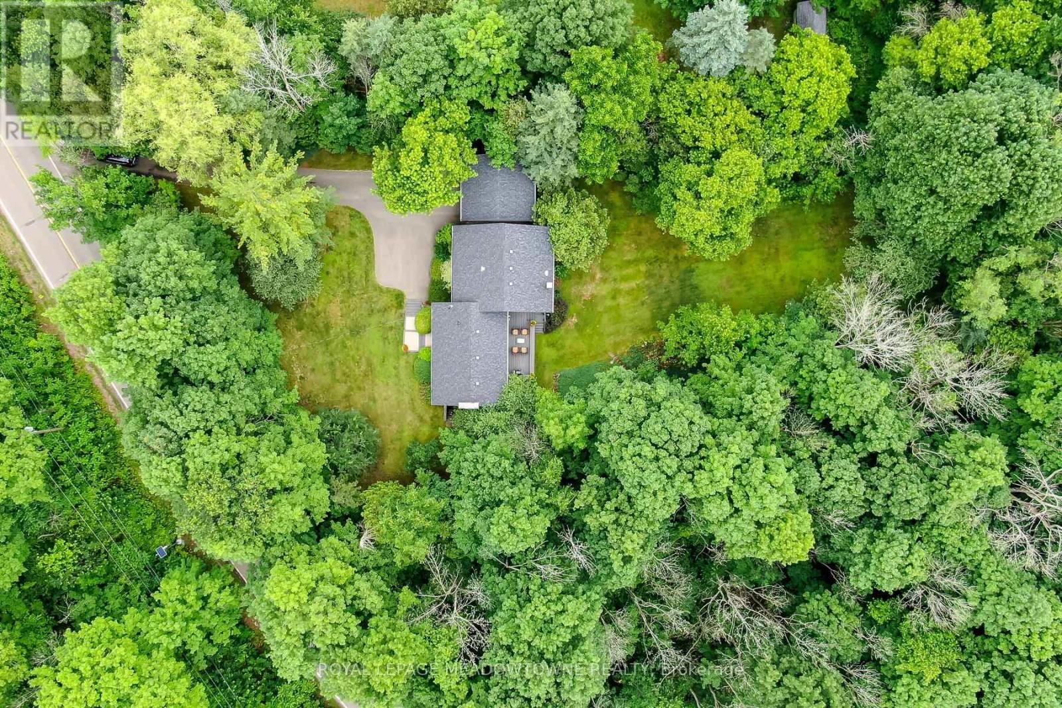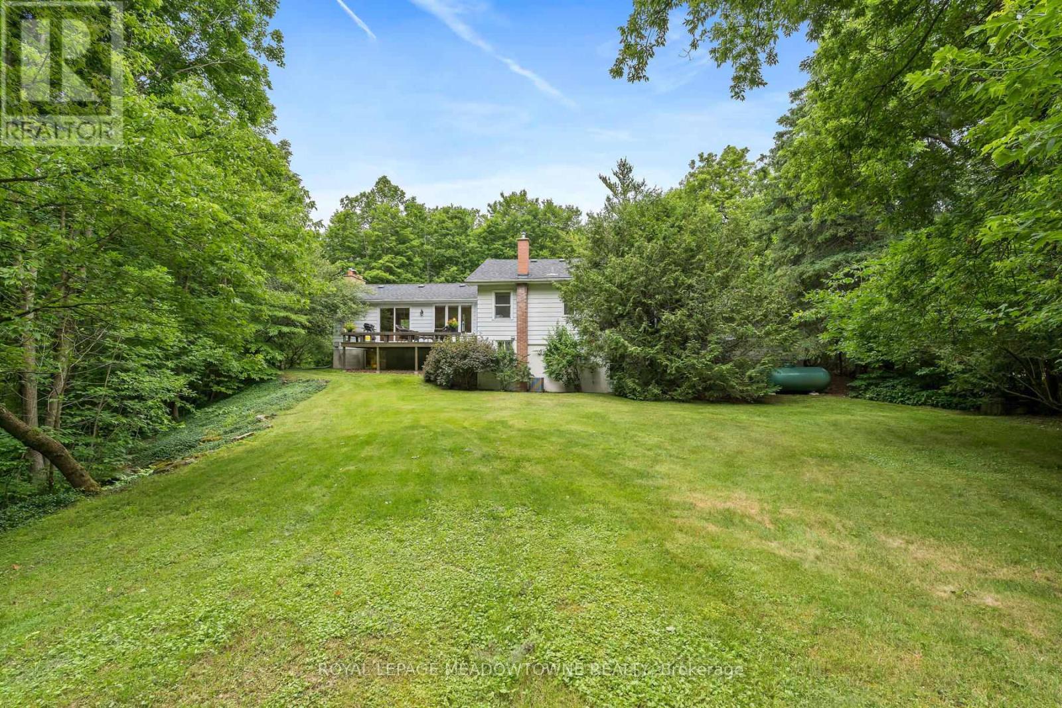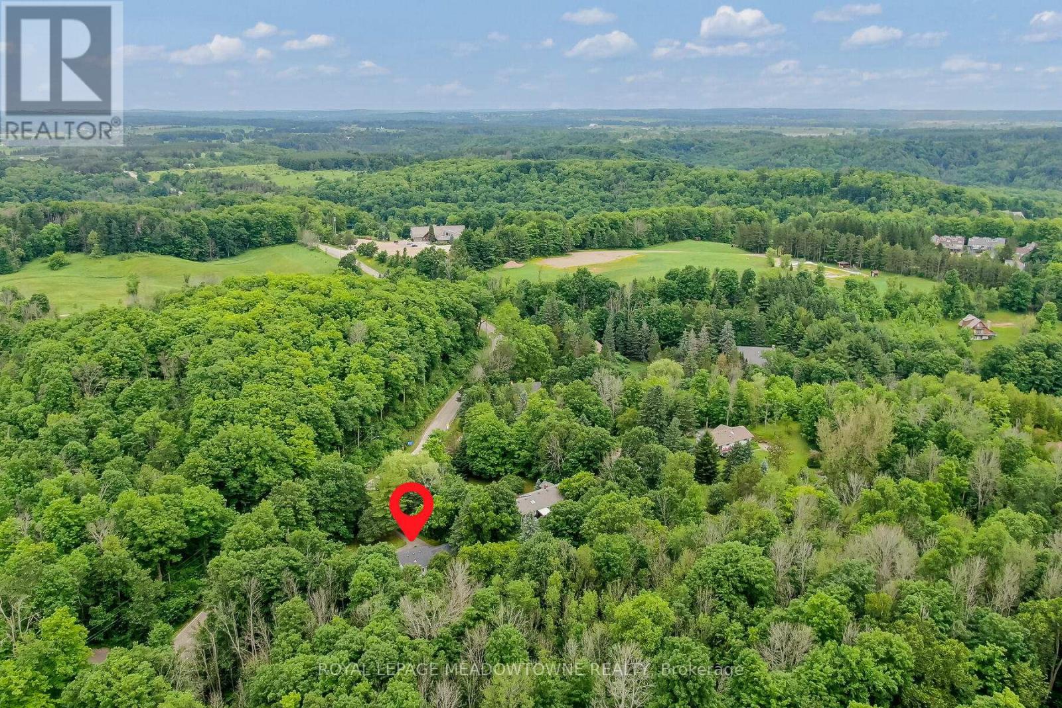4 Bedroom
2 Bathroom
Bungalow
Fireplace
Central Air Conditioning
Forced Air
$949,900
This charming bungalow nestled in an oasis of a woodland paradise is the perfect place to call home. With a cozy fireplace, spacious backyard, and plenty of natural light, you'll never want to leave. It is simply breathtaking. Do you love the outdoors? This home borders on the Forks of the Credit Conservation Park. It is very close to the Belfountain Tennis Club and is steps away from the premier Caledon Ski Club. Enjoy a short walk into the quaint and sought-after hamlet of Belfountain with its popular coffee shops and appreciate the picturesque views with every step. The finished basement adds lovely living space with a gas fire stove, a fourth bedroom, and not one but two walkouts to the yard. So yes, it has the potential for an in-law suite or finished apartment as an investment! 35-40 minutes from Mississauga & Brampton, 25 minutes from Georgetown & Orangeville. School bus route to Belfountain Public Elementary and Mayfield High School. Propane is the source of fuel with forced air furnace heating. Fall in love with this home & the neighbourhood. **** EXTRAS **** Wood burning fireplace (WETT certified) Drilled well, ceramic custom backsplash, Corian counters in kitchen, Granite kitchen sink, water softener (owned), 200AMP, Front roof shingles (2020) Back roof (2016) (id:27910)
Property Details
|
MLS® Number
|
W8483422 |
|
Property Type
|
Single Family |
|
Community Name
|
Rural Caledon |
|
Amenities Near By
|
Park |
|
Features
|
Ravine, Conservation/green Belt |
|
Parking Space Total
|
10 |
Building
|
Bathroom Total
|
2 |
|
Bedrooms Above Ground
|
3 |
|
Bedrooms Below Ground
|
1 |
|
Bedrooms Total
|
4 |
|
Appliances
|
Water Heater, Water Softener, Dishwasher, Dryer, Refrigerator, Stove, Washer, Window Coverings |
|
Architectural Style
|
Bungalow |
|
Basement Development
|
Finished |
|
Basement Features
|
Walk Out |
|
Basement Type
|
N/a (finished) |
|
Construction Style Attachment
|
Detached |
|
Cooling Type
|
Central Air Conditioning |
|
Exterior Finish
|
Aluminum Siding |
|
Fireplace Present
|
Yes |
|
Foundation Type
|
Block |
|
Heating Fuel
|
Propane |
|
Heating Type
|
Forced Air |
|
Stories Total
|
1 |
|
Type
|
House |
Parking
Land
|
Acreage
|
No |
|
Land Amenities
|
Park |
|
Sewer
|
Septic System |
|
Size Irregular
|
168.32 X 155 Ft |
|
Size Total Text
|
168.32 X 155 Ft |
|
Surface Water
|
River/stream |
Rooms
| Level |
Type |
Length |
Width |
Dimensions |
|
Basement |
Bedroom 4 |
|
|
Measurements not available |
|
Basement |
Family Room |
|
|
Measurements not available |
|
Basement |
Utility Room |
|
|
Measurements not available |
|
Main Level |
Kitchen |
|
|
Measurements not available |
|
Main Level |
Dining Room |
|
|
Measurements not available |
|
Main Level |
Living Room |
|
|
Measurements not available |
|
Main Level |
Primary Bedroom |
|
|
Measurements not available |
|
Main Level |
Bedroom 2 |
|
|
Measurements not available |
|
Main Level |
Bedroom 3 |
|
|
Measurements not available |
Utilities

















