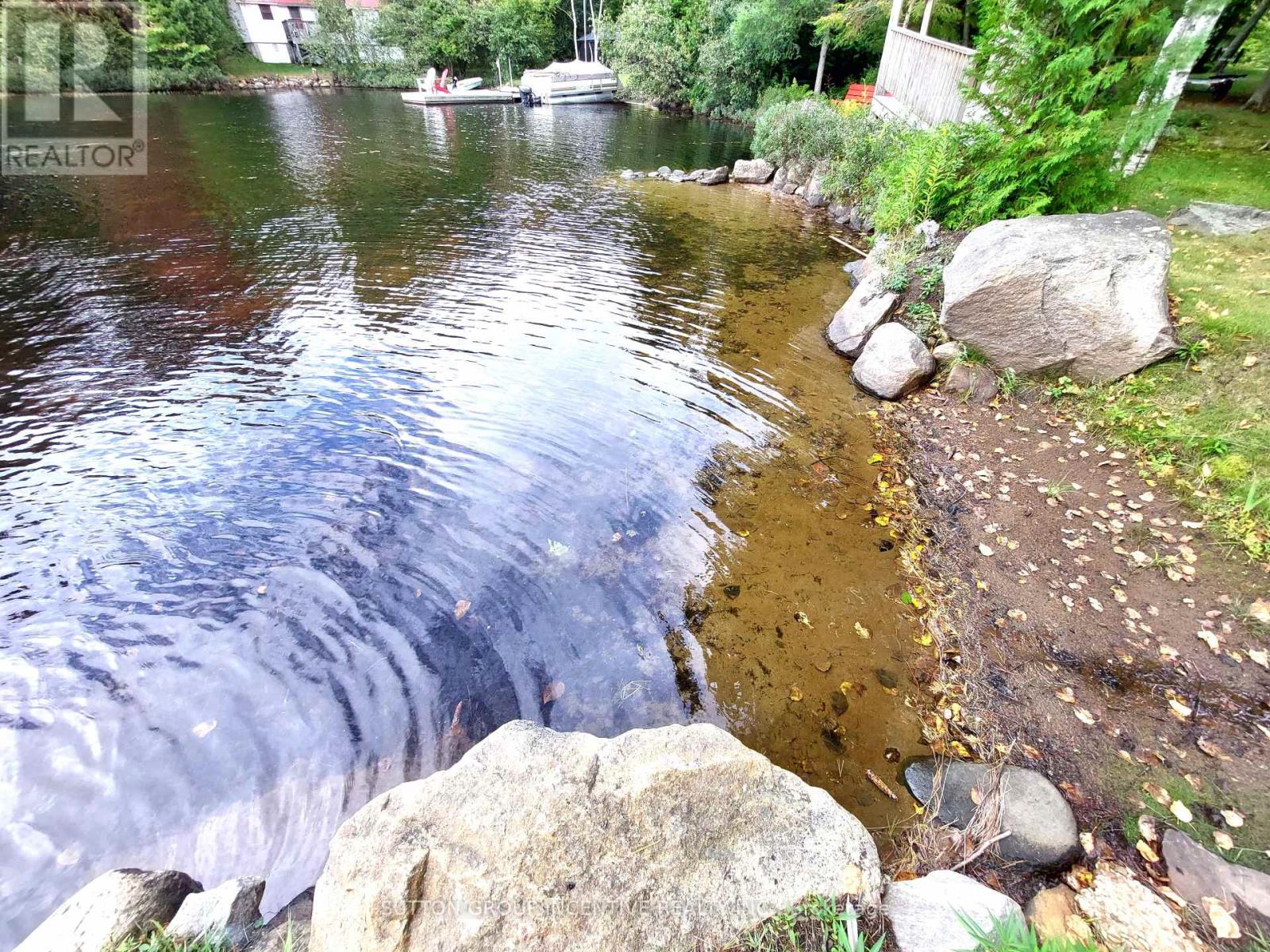3 Bedroom
3 Bathroom
Fireplace
Window Air Conditioner
Other
Waterfront
Landscaped
$1,249,000
Gorgeous 4 season property with 153 foot frontage on beautiful Dickie Lake. 10 min to Baysville. 20 min to Bracebridge or Huntsville. Enjoy your coffee on the dock or an amazing sunset. Totally turn key with most furniture included. Over 2500 sqft of living space. New kitchen 2021 with big island & breakfast bar, stainless steel appliances, built in beverage fridge, glass doors on some cabinets, tiled backsplash. Large dining room with wall of windows to look out to the lake. Den also has a great view of the water. The family sized living room has vaulted ceilings. 2 sets of patio doors to walk out to large deck the length of the house. Fantastic lower level deck with screened in gazebo. Updated 4 piece bath with new tub/shower. In the upper level you will find 3 good sized bedrooms and a convenient 2pc bath. Lovely pine ceilings. Large rec room in the basement with propane stove to enjoy in the cooler months. Another 2pc bath and laundry on this level. There is a lovely stream going through the property with 2 bridges across it. Level waterfront leads to the dock to tie up your boat. Generac generator, steel roof, drilled well, loads of parking. Very close to trails for snowmobiling and ATVing. **** EXTRAS **** fridge, stove, range hood, dishwasher, microwave, beveridge fridge, furniture, TVs, hot water heater, window coverings, lilght fixtures, dishes, BBQ, vinly storage shed, most furniture, screened in gazebo, Generac generator, dock (id:27910)
Property Details
|
MLS® Number
|
X8374434 |
|
Property Type
|
Single Family |
|
Features
|
Irregular Lot Size, Carpet Free |
|
Parking Space Total
|
6 |
|
Structure
|
Deck, Dock |
|
View Type
|
Lake View, Direct Water View |
|
Water Front Type
|
Waterfront |
Building
|
Bathroom Total
|
3 |
|
Bedrooms Above Ground
|
3 |
|
Bedrooms Total
|
3 |
|
Appliances
|
Water Heater |
|
Basement Development
|
Finished |
|
Basement Type
|
Full (finished) |
|
Construction Style Attachment
|
Detached |
|
Cooling Type
|
Window Air Conditioner |
|
Exterior Finish
|
Vinyl Siding |
|
Fire Protection
|
Smoke Detectors |
|
Fireplace Present
|
Yes |
|
Fireplace Total
|
1 |
|
Foundation Type
|
Block |
|
Heating Fuel
|
Propane |
|
Heating Type
|
Other |
|
Stories Total
|
2 |
|
Type
|
House |
|
Utility Power
|
Generator |
Land
|
Access Type
|
Public Road, Private Docking |
|
Acreage
|
No |
|
Landscape Features
|
Landscaped |
|
Sewer
|
Septic System |
|
Size Irregular
|
153 X 118 Ft ; 153x118x231x190 |
|
Size Total Text
|
153 X 118 Ft ; 153x118x231x190|1/2 - 1.99 Acres |
Rooms
| Level |
Type |
Length |
Width |
Dimensions |
|
Second Level |
Bedroom |
3.53 m |
4.44 m |
3.53 m x 4.44 m |
|
Second Level |
Bedroom 2 |
2.92 m |
4.44 m |
2.92 m x 4.44 m |
|
Second Level |
Bedroom 3 |
2.82 m |
4.44 m |
2.82 m x 4.44 m |
|
Basement |
Recreational, Games Room |
6.83 m |
6.71 m |
6.83 m x 6.71 m |
|
Basement |
Laundry Room |
|
|
Measurements not available |
|
Main Level |
Living Room |
7.9 m |
3.51 m |
7.9 m x 3.51 m |
|
Main Level |
Kitchen |
4.57 m |
3.45 m |
4.57 m x 3.45 m |
|
Main Level |
Dining Room |
5.89 m |
2.97 m |
5.89 m x 2.97 m |
|
Main Level |
Den |
3.48 m |
2.97 m |
3.48 m x 2.97 m |
|
Main Level |
Office |
2.87 m |
3.61 m |
2.87 m x 3.61 m |
Utilities
|
Wireless
|
Available |
|
DSL*
|
Available |









































