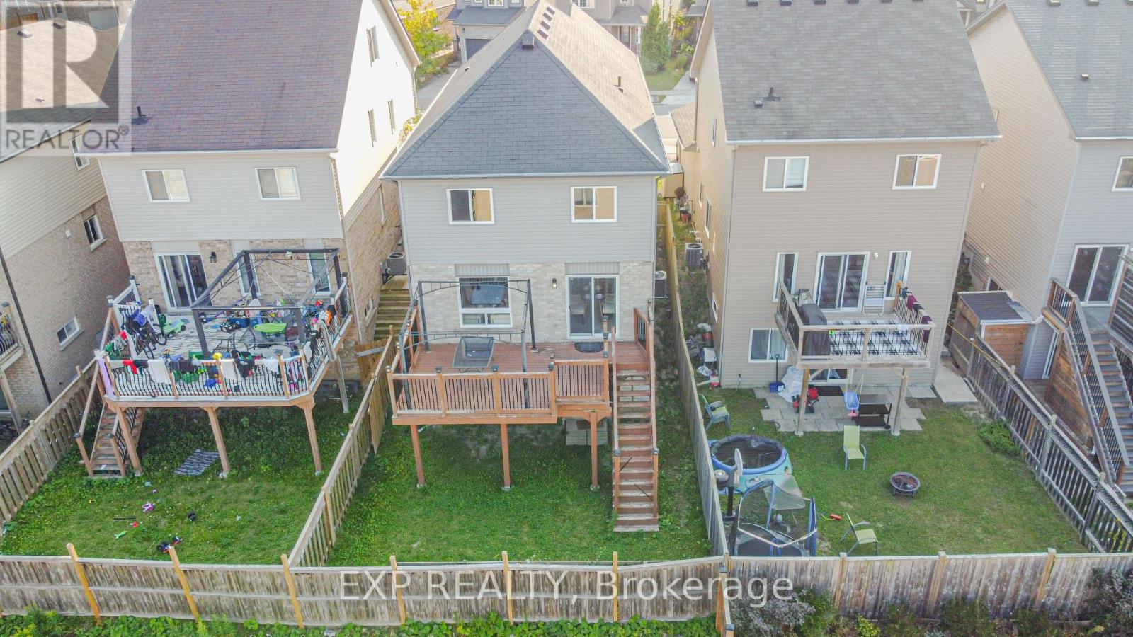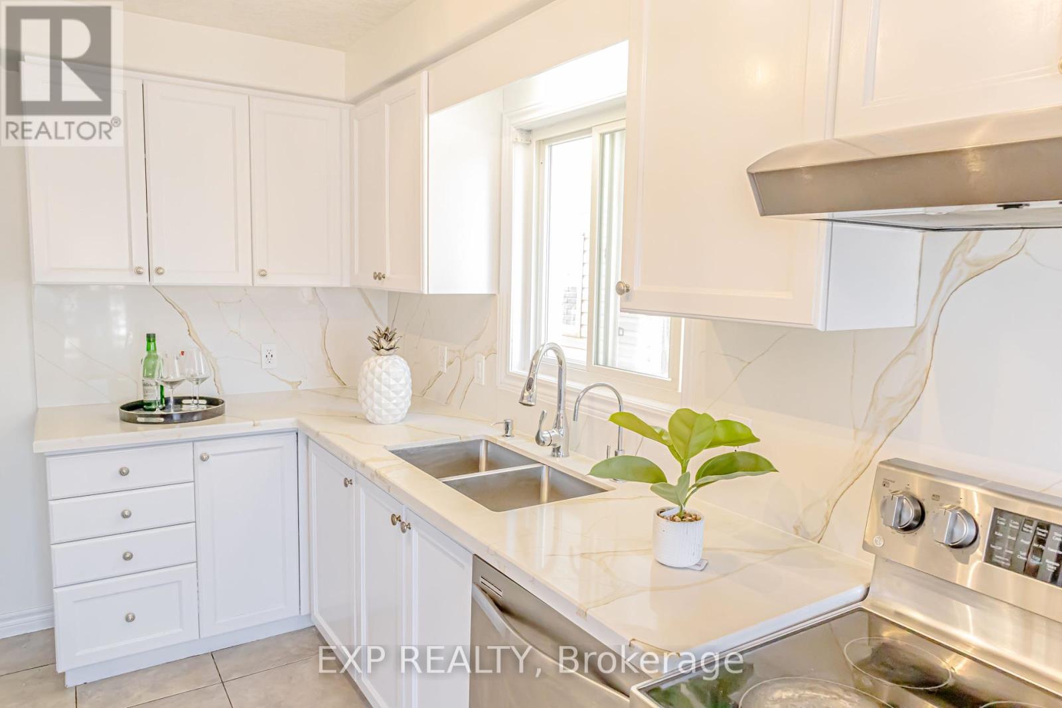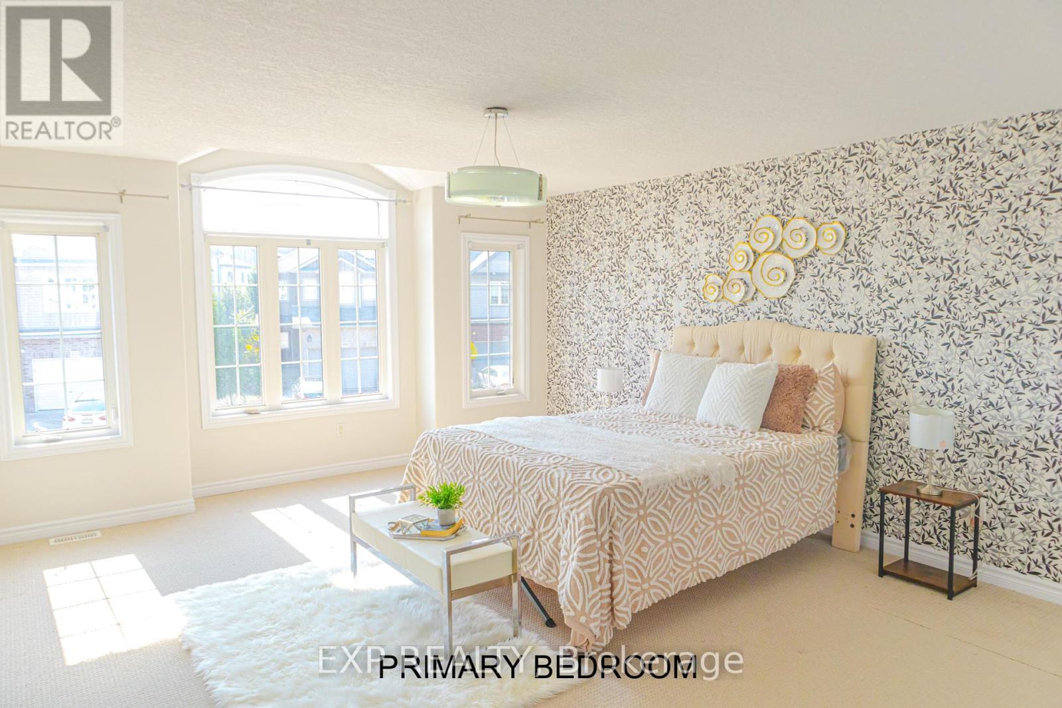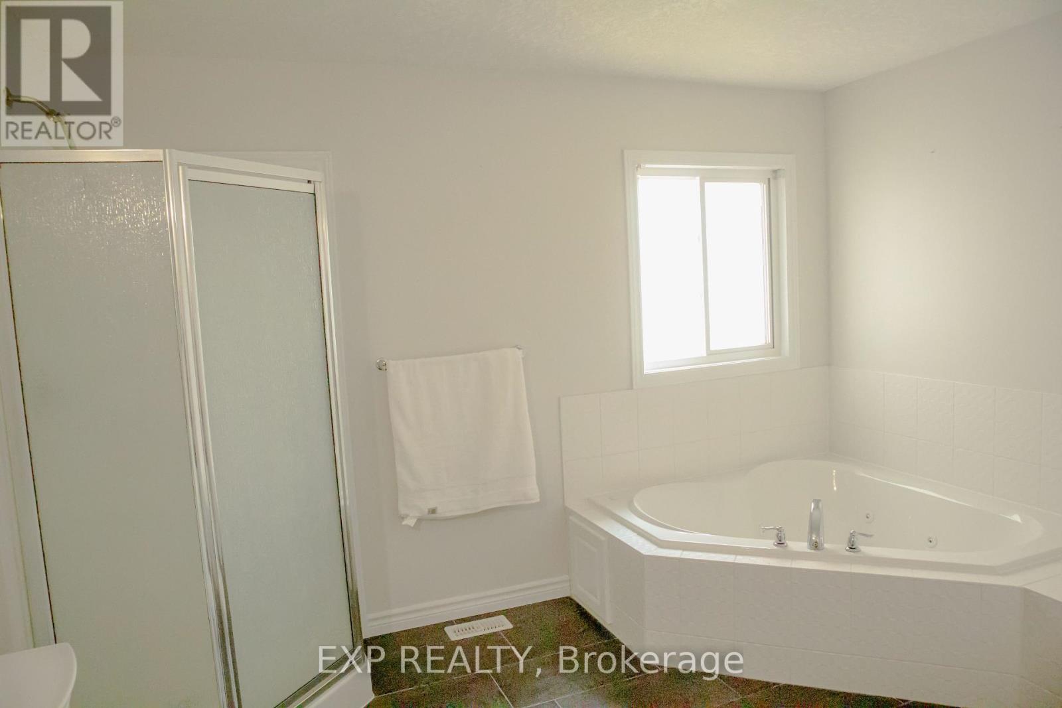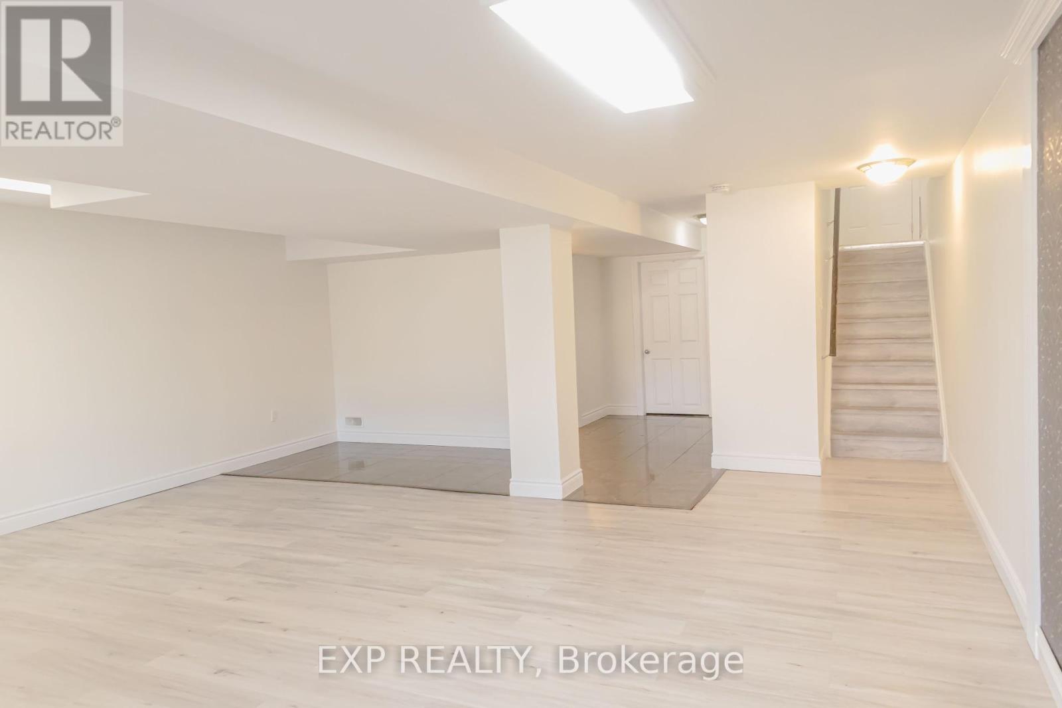5 Bedroom
4 Bathroom
Fireplace
Central Air Conditioning
Forced Air
$945,000
Stunning Family Home W/ Value For Your Money You Must Not Afford to Miss. Beautiful Detached 4Bedroom, 4 Washrooms, Finished Basement, 1.5 Car Garage and Jacuzzy. Huge W/O Deck & Uncovered Gazebo For Family Retreat. This Immaculate Home Features A Fantastic Open Concept W/ Showcase Kitchen & Breakfast Bar, Dining & Great Rooms W/ 4 Generous-Sized Bedrooms Upstairs. Master Bedroom Features 4Pc Ensuite & W/I Closet. Finished Walkout Basement. W/ Large Rec Room, 3Pc Washroom, Laundry & Good Storage Space. (id:27910)
Property Details
|
MLS® Number
|
X9354855 |
|
Property Type
|
Single Family |
|
ParkingSpaceTotal
|
3 |
Building
|
BathroomTotal
|
4 |
|
BedroomsAboveGround
|
4 |
|
BedroomsBelowGround
|
1 |
|
BedroomsTotal
|
5 |
|
BasementDevelopment
|
Finished |
|
BasementFeatures
|
Walk Out |
|
BasementType
|
N/a (finished) |
|
ConstructionStyleAttachment
|
Detached |
|
CoolingType
|
Central Air Conditioning |
|
ExteriorFinish
|
Aluminum Siding, Brick |
|
FireplacePresent
|
Yes |
|
FlooringType
|
Hardwood, Ceramic, Carpeted |
|
FoundationType
|
Unknown |
|
HalfBathTotal
|
1 |
|
HeatingFuel
|
Natural Gas |
|
HeatingType
|
Forced Air |
|
StoriesTotal
|
2 |
|
Type
|
House |
|
UtilityWater
|
Municipal Water |
Parking
Land
|
Acreage
|
No |
|
Sewer
|
Sanitary Sewer |
|
SizeDepth
|
100 Ft |
|
SizeFrontage
|
29 Ft ,11 In |
|
SizeIrregular
|
29.99 X 100.07 Ft |
|
SizeTotalText
|
29.99 X 100.07 Ft |
Rooms
| Level |
Type |
Length |
Width |
Dimensions |
|
Second Level |
Bathroom |
|
|
Measurements not available |
|
Second Level |
Bathroom |
|
|
Measurements not available |
|
Second Level |
Primary Bedroom |
6.4 m |
5.49 m |
6.4 m x 5.49 m |
|
Second Level |
Bedroom |
3.84 m |
3.41 m |
3.84 m x 3.41 m |
|
Second Level |
Bedroom |
4.26 m |
3.41 m |
4.26 m x 3.41 m |
|
Second Level |
Bedroom |
2.62 m |
2.61 m |
2.62 m x 2.61 m |
|
Basement |
Recreational, Games Room |
7.31 m |
6.1 m |
7.31 m x 6.1 m |
|
Basement |
Laundry Room |
|
|
Measurements not available |
|
Main Level |
Great Room |
5 m |
3.5 m |
5 m x 3.5 m |
|
Main Level |
Dining Room |
3.23 m |
2.8 m |
3.23 m x 2.8 m |
|
Main Level |
Kitchen |
3.5 m |
2.8 m |
3.5 m x 2.8 m |
|
Main Level |
Foyer |
3.96 m |
2.74 m |
3.96 m x 2.74 m |


