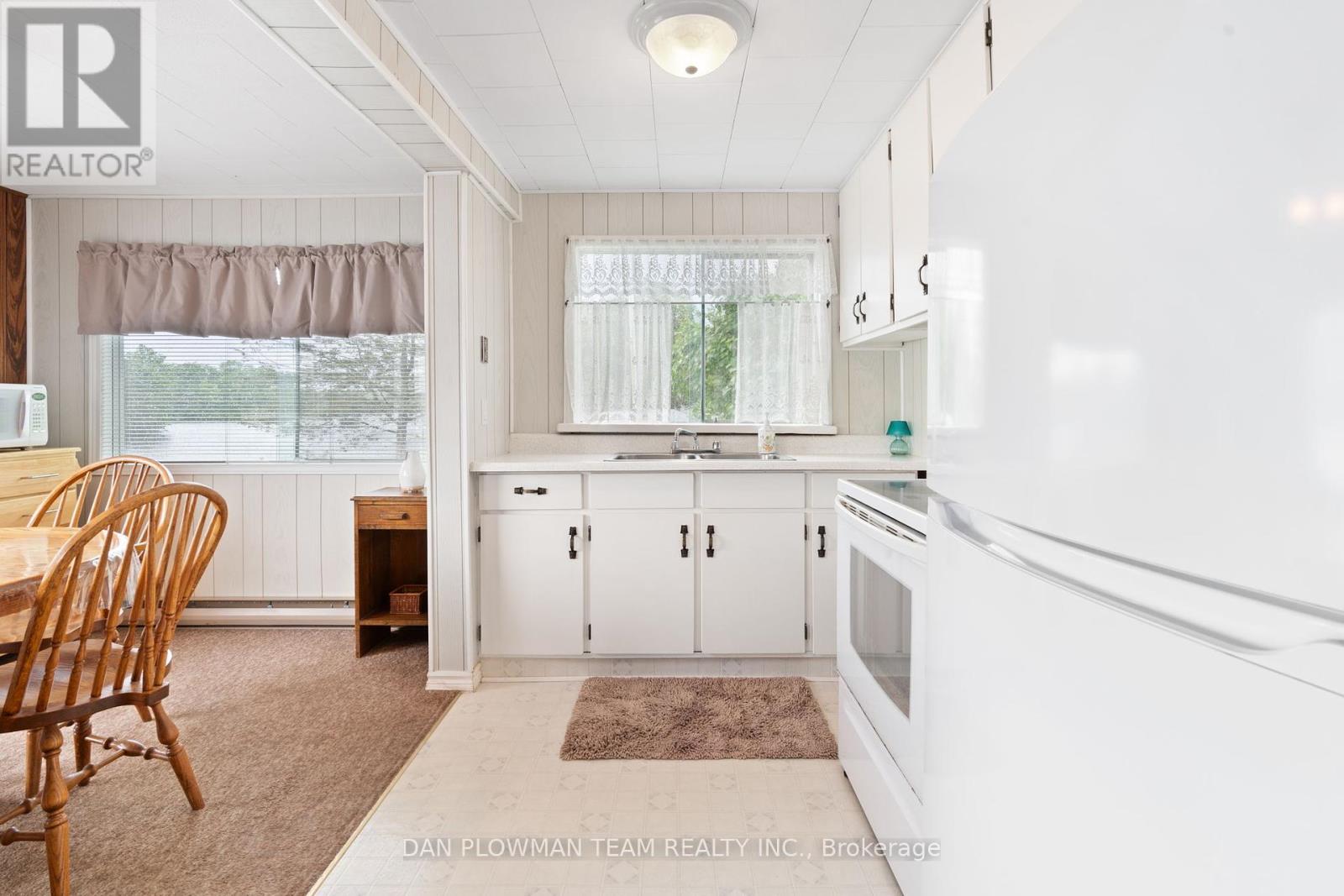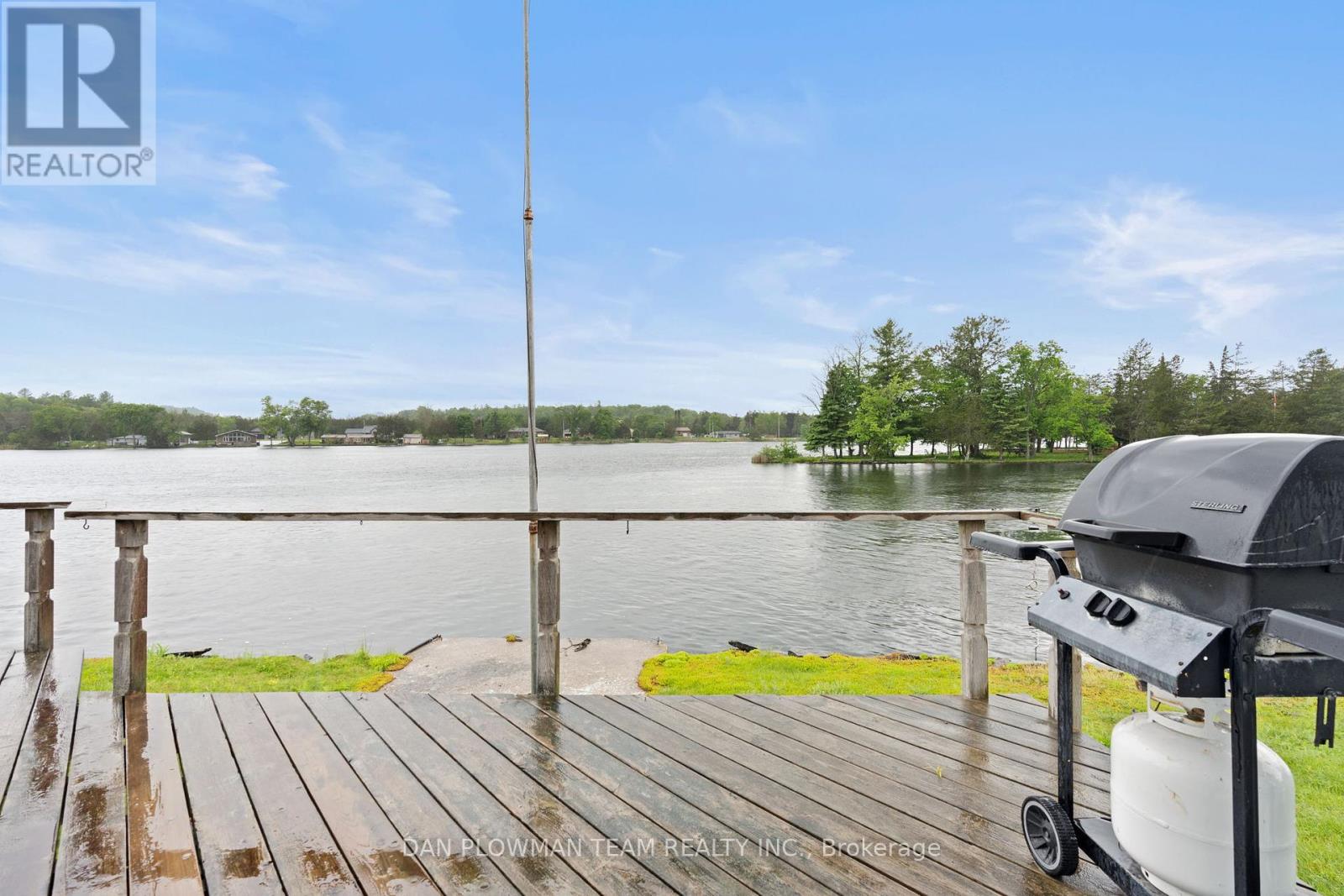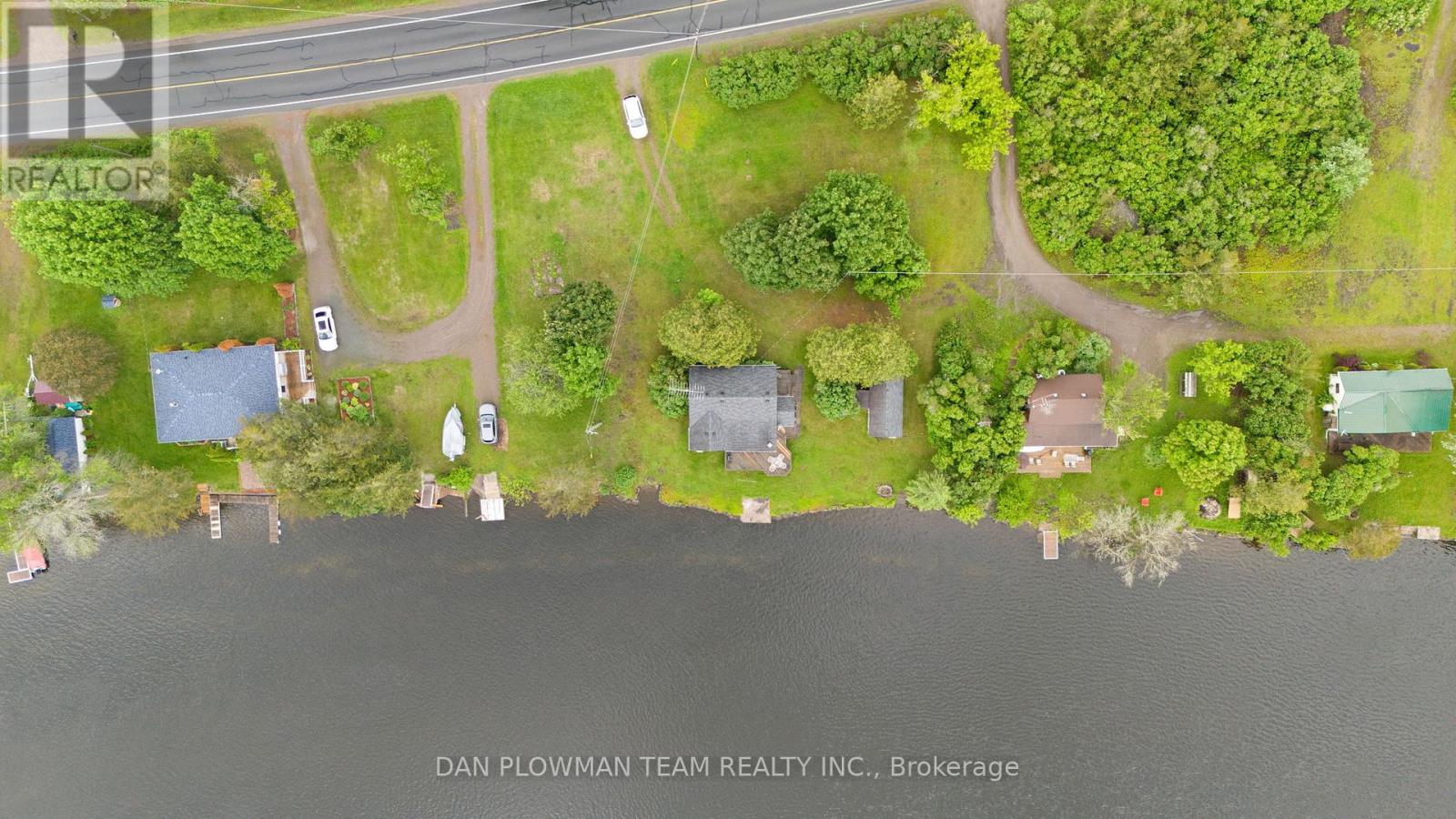2 Bedroom
1 Bathroom
Bungalow
Fireplace
Wall Unit
Baseboard Heaters
$274,900
Welcome To Your Own Piece Of Paradise. Just Minutes North Of Campbellford, This Incredible 2 Bedroom Cottage Is A Hidden Gem. Boasting Breathtaking Waterfront Views Of The Trent-Severn Waterway Right From Your Doorstep. Step Inside & You'll Be Greeted By A Warm and Cozy Interior With Charm. The Open Concept Floor Plan Features Spacious Living Space With Large Windows That Allow Abundant Natural Light To Flood In. A Dining Area That Offers The Ideal Setting For Intimate Gatherings & Shared Meals Leading To The Open Kitchen. Ideal Creating Lasting Memories With Loved Ones. Outside, The Property Truly Comes Alive. The Expansive Deck Serves As A Gateway To Your Own Personal Paradise, Where You Can Bask In The Warm Sunshine, Entertain Guests, Or Simply Unwind. With Direct Access To The Trent-Severn Waterway, Embark On A Thrilling Boat Excursion Or Cast Your Line Into The Water. It's The Perfect Balance Of Convenience & Seclusion. Don't Miss The Chance To Own This Waterfront Sanctuary & Come Experience The Magic Of The Trent-Severn Waterway From Your Own Backyard. Land Lease amount $5,843.88/2024 (id:27910)
Property Details
|
MLS® Number
|
X8392498 |
|
Property Type
|
Single Family |
|
Community Name
|
Rural Trent Hills |
|
Parking Space Total
|
6 |
|
View Type
|
Unobstructed Water View |
Building
|
Bathroom Total
|
1 |
|
Bedrooms Above Ground
|
2 |
|
Bedrooms Total
|
2 |
|
Appliances
|
Water Heater |
|
Architectural Style
|
Bungalow |
|
Basement Type
|
Crawl Space |
|
Construction Style Attachment
|
Detached |
|
Cooling Type
|
Wall Unit |
|
Exterior Finish
|
Vinyl Siding |
|
Fireplace Present
|
Yes |
|
Foundation Type
|
Concrete |
|
Heating Fuel
|
Electric |
|
Heating Type
|
Baseboard Heaters |
|
Stories Total
|
1 |
|
Type
|
House |
Land
|
Access Type
|
Year-round Access |
|
Acreage
|
No |
|
Sewer
|
Septic System |
|
Size Irregular
|
114 X 76 Ft ; Land Lease (house Only) 114x76 |
|
Size Total Text
|
114 X 76 Ft ; Land Lease (house Only) 114x76 |
Rooms
| Level |
Type |
Length |
Width |
Dimensions |
|
Main Level |
Living Room |
4.47 m |
4.96 m |
4.47 m x 4.96 m |
|
Main Level |
Dining Room |
2.3 m |
3.82 m |
2.3 m x 3.82 m |
|
Main Level |
Kitchen |
2 m |
3.82 m |
2 m x 3.82 m |
|
Main Level |
Primary Bedroom |
2.7 m |
3.93 m |
2.7 m x 3.93 m |
|
Main Level |
Bedroom 2 |
4.14 m |
4.98 m |
4.14 m x 4.98 m |

































