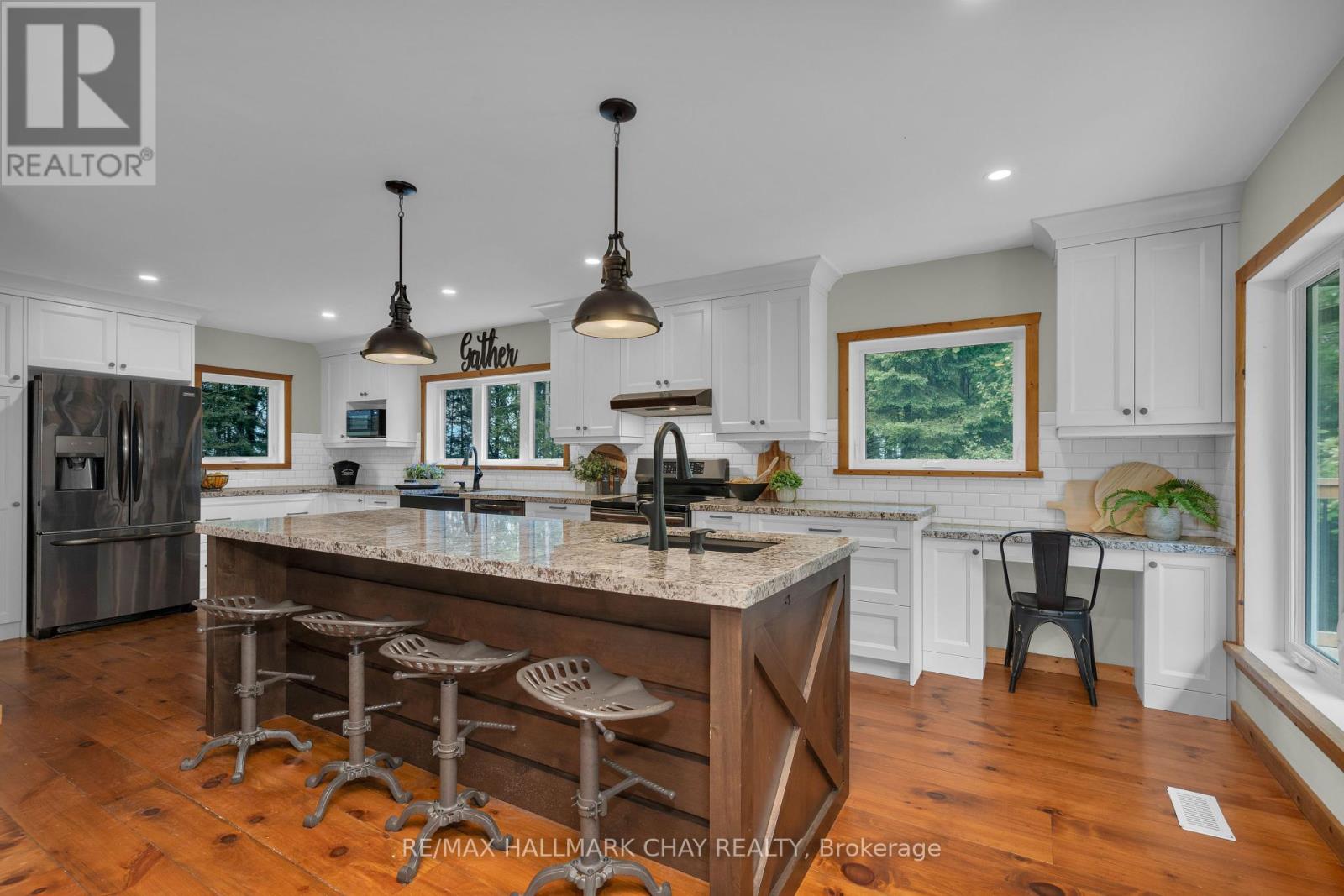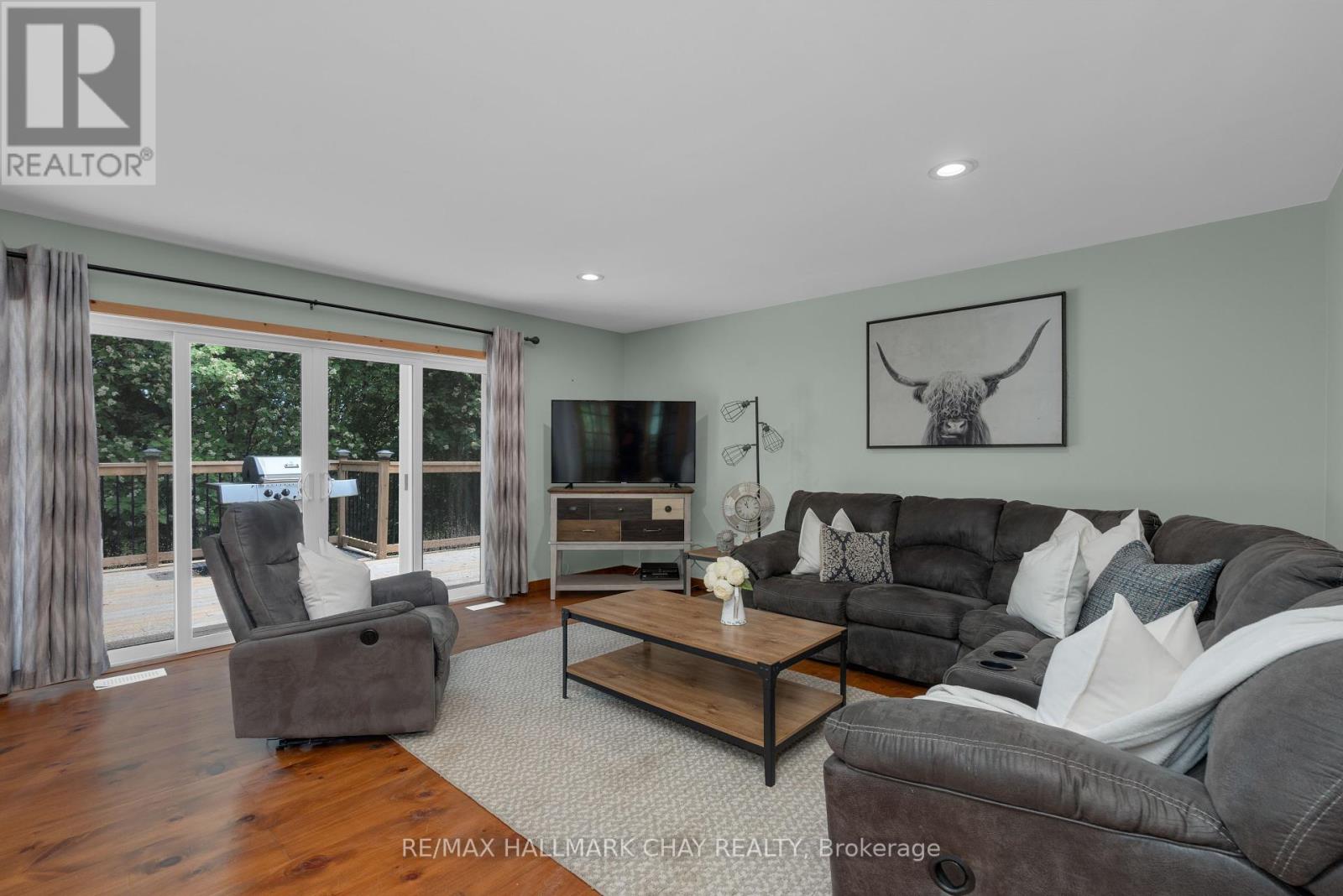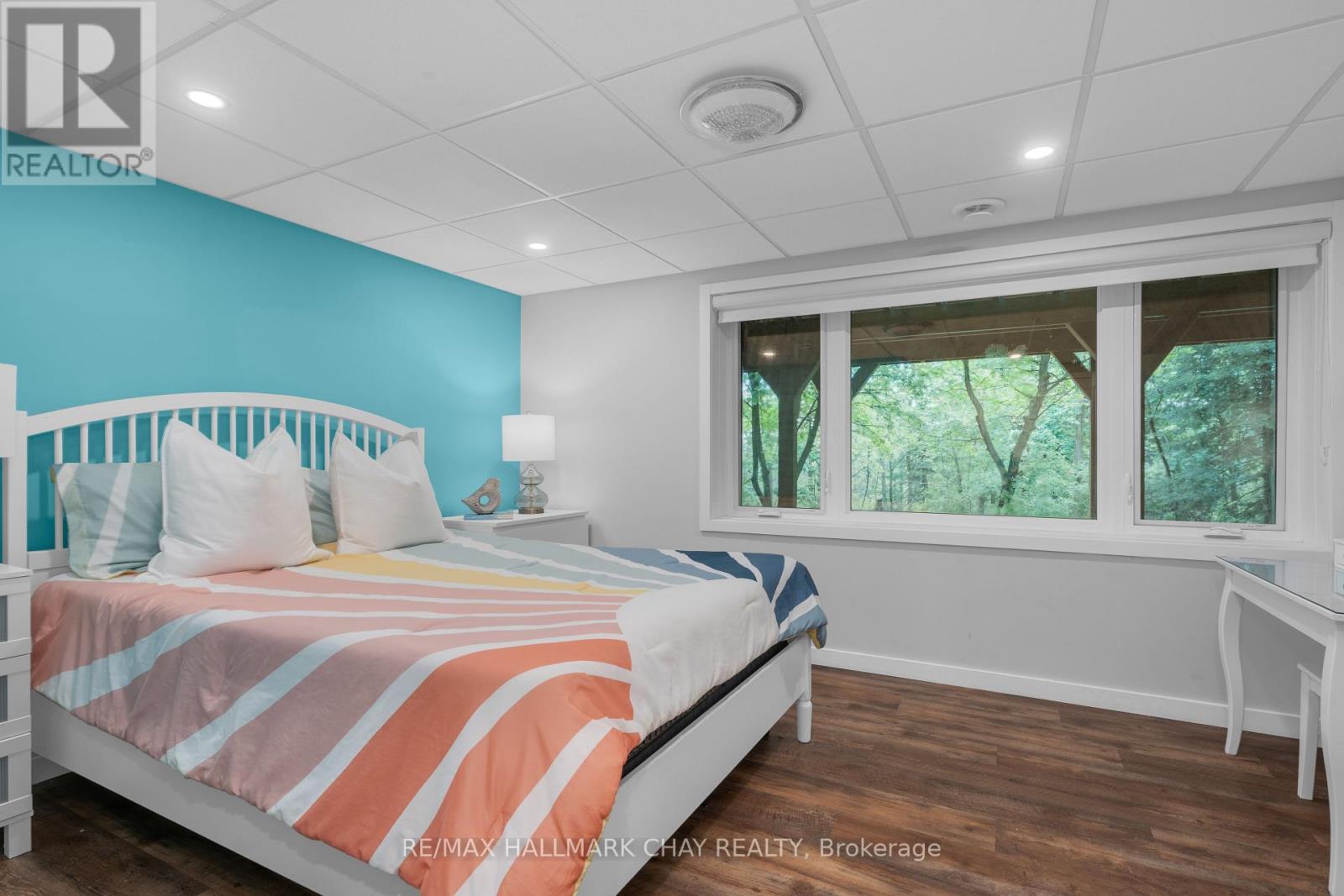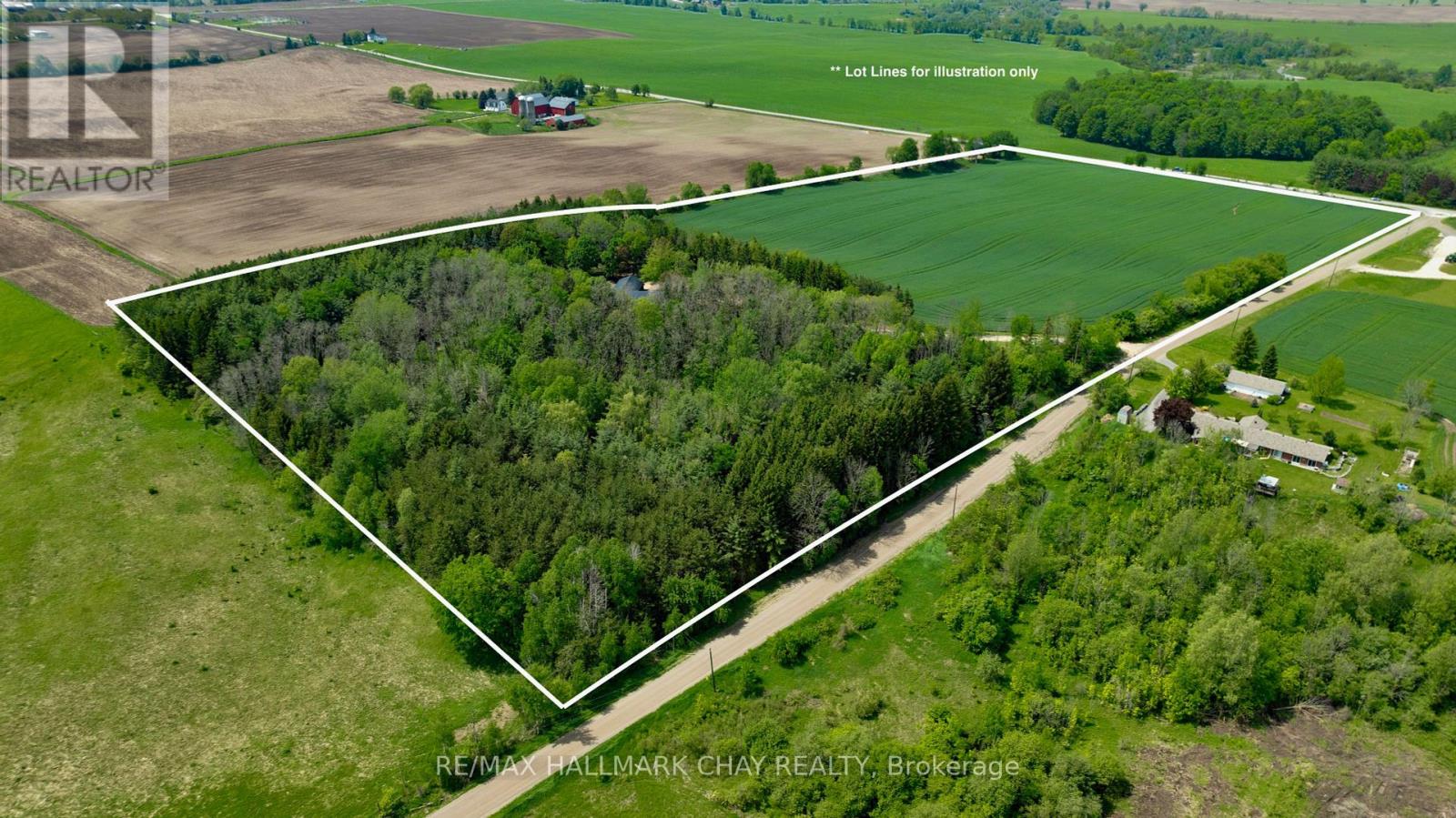6 Bedroom
3 Bathroom
Bungalow
Central Air Conditioning
Forced Air
Acreage
$1,689,000
Incredible, fully renovated home on 25 private acres in Mulmur. This move in ready bungalow offers 3500+ square feet with 6 bedrooms, 3 bathrooms and walkout basement. Open concept main floor boasts a custom kitchen complete with sizeable island, granite countertops, stainless steel appliances. Bright living/dining room walks outs to large deck overlooking your own private forest. Large primary bedroom features double closets and gorgeous ensuite. Lower level is fully finished with 4 additional bedrooms, rec room and full bathroom. 14 acres (approximate) of farmland offer lease and/or farming opportunity. Renovations since 2021 include: flooring, bathrooms, kitchen, basement, HVAC, Furnace, Central Air, Doors, Windows, Deck, Soffit Lights ++ (id:27910)
Property Details
|
MLS® Number
|
X8368478 |
|
Property Type
|
Single Family |
|
Community Name
|
Rural Mulmur |
|
Community Features
|
School Bus |
|
Features
|
Wooded Area, Carpet Free |
|
Parking Space Total
|
22 |
|
Structure
|
Deck |
Building
|
Bathroom Total
|
3 |
|
Bedrooms Above Ground
|
2 |
|
Bedrooms Below Ground
|
4 |
|
Bedrooms Total
|
6 |
|
Appliances
|
Water Heater, Dishwasher, Dryer, Refrigerator, Stove, Washer, Window Coverings |
|
Architectural Style
|
Bungalow |
|
Basement Development
|
Finished |
|
Basement Features
|
Walk Out |
|
Basement Type
|
N/a (finished) |
|
Construction Style Attachment
|
Detached |
|
Cooling Type
|
Central Air Conditioning |
|
Foundation Type
|
Concrete |
|
Heating Fuel
|
Propane |
|
Heating Type
|
Forced Air |
|
Stories Total
|
1 |
|
Type
|
House |
Parking
Land
|
Acreage
|
Yes |
|
Sewer
|
Septic System |
|
Size Irregular
|
1592.98 X 700.58 Ft ; 25.536 Acres |
|
Size Total Text
|
1592.98 X 700.58 Ft ; 25.536 Acres|25 - 50 Acres |
Rooms
| Level |
Type |
Length |
Width |
Dimensions |
|
Lower Level |
Recreational, Games Room |
4.52 m |
4.88 m |
4.52 m x 4.88 m |
|
Lower Level |
Bedroom |
4.47 m |
2.79 m |
4.47 m x 2.79 m |
|
Lower Level |
Bedroom |
4.44 m |
2.54 m |
4.44 m x 2.54 m |
|
Lower Level |
Bedroom |
4.27 m |
4.09 m |
4.27 m x 4.09 m |
|
Lower Level |
Bedroom |
4.62 m |
3.17 m |
4.62 m x 3.17 m |
|
Main Level |
Kitchen |
8.08 m |
3.3 m |
8.08 m x 3.3 m |
|
Main Level |
Dining Room |
4.88 m |
4.14 m |
4.88 m x 4.14 m |
|
Main Level |
Living Room |
4.88 m |
5.97 m |
4.88 m x 5.97 m |
|
Main Level |
Primary Bedroom |
4.9 m |
3.96 m |
4.9 m x 3.96 m |
|
Main Level |
Bedroom |
2.9 m |
4.01 m |
2.9 m x 4.01 m |
|
Main Level |
Laundry Room |
2.44 m |
4.98 m |
2.44 m x 4.98 m |










































