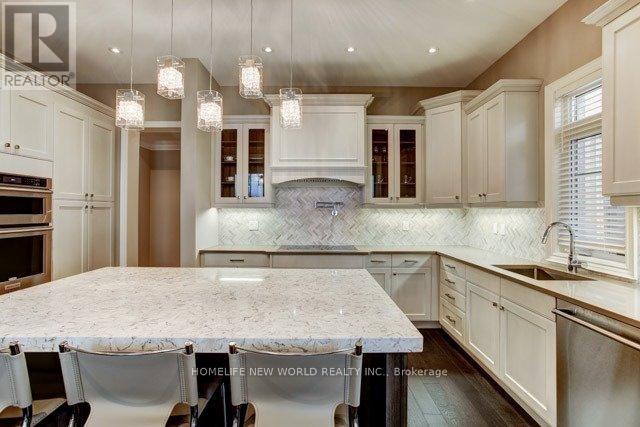5 Bedroom
5 Bathroom
Fireplace
Central Air Conditioning, Air Exchanger
Forced Air
$7,500 Monthly
5Br Home In Thornhill""S Upper West Side, $$$ Spend In Upgrades! Approx4400 Sq.F+ Finished Bsmt. Main Floor 10' Ceiling, Great Room 14"". Second Fl 9',Bsm 8', Hardwood Floor, Crown Moldings, Spacious 3rd Floor Loft With 2 Br And Balcony. Fireplace In Master+ Huge W/I Closet. Spa-Like Oversized Master Ensuite, Gorgeous Designer Kitchen, Backsplash, Quartz Counter Tops, Potlights,Top Of The Line Appliances, Tons Of Storage And Much More! (id:27910)
Property Details
|
MLS® Number
|
N8481888 |
|
Property Type
|
Single Family |
|
Community Name
|
Patterson |
|
Parking Space Total
|
6 |
Building
|
Bathroom Total
|
5 |
|
Bedrooms Above Ground
|
5 |
|
Bedrooms Total
|
5 |
|
Basement Development
|
Finished |
|
Basement Type
|
N/a (finished) |
|
Construction Style Attachment
|
Detached |
|
Cooling Type
|
Central Air Conditioning, Air Exchanger |
|
Exterior Finish
|
Brick, Stone |
|
Fireplace Present
|
Yes |
|
Foundation Type
|
Concrete |
|
Heating Fuel
|
Natural Gas |
|
Heating Type
|
Forced Air |
|
Stories Total
|
3 |
|
Type
|
House |
|
Utility Water
|
Municipal Water |
Parking
Land
|
Acreage
|
No |
|
Sewer
|
Sanitary Sewer |
Rooms
| Level |
Type |
Length |
Width |
Dimensions |
|
Second Level |
Primary Bedroom |
6.7 m |
3.96 m |
6.7 m x 3.96 m |
|
Second Level |
Bedroom 2 |
5.8 m |
3.35 m |
5.8 m x 3.35 m |
|
Second Level |
Bedroom 3 |
4.27 m |
3.5 m |
4.27 m x 3.5 m |
|
Third Level |
Bedroom 4 |
5.12 m |
3.48 m |
5.12 m x 3.48 m |
|
Third Level |
Bedroom 5 |
3.66 m |
3.57 m |
3.66 m x 3.57 m |
|
Third Level |
Loft |
5 m |
3.57 m |
5 m x 3.57 m |
|
Ground Level |
Living Room |
3.96 m |
3.66 m |
3.96 m x 3.66 m |
|
Ground Level |
Dining Room |
3.96 m |
3.66 m |
3.96 m x 3.66 m |
|
Ground Level |
Family Room |
5.33 m |
3.81 m |
5.33 m x 3.81 m |
|
Ground Level |
Kitchen |
5.33 m |
3.05 m |
5.33 m x 3.05 m |
|
Ground Level |
Eating Area |
5.33 m |
3.05 m |
5.33 m x 3.05 m |
|
Ground Level |
Office |
3.96 m |
2.13 m |
3.96 m x 2.13 m |
























