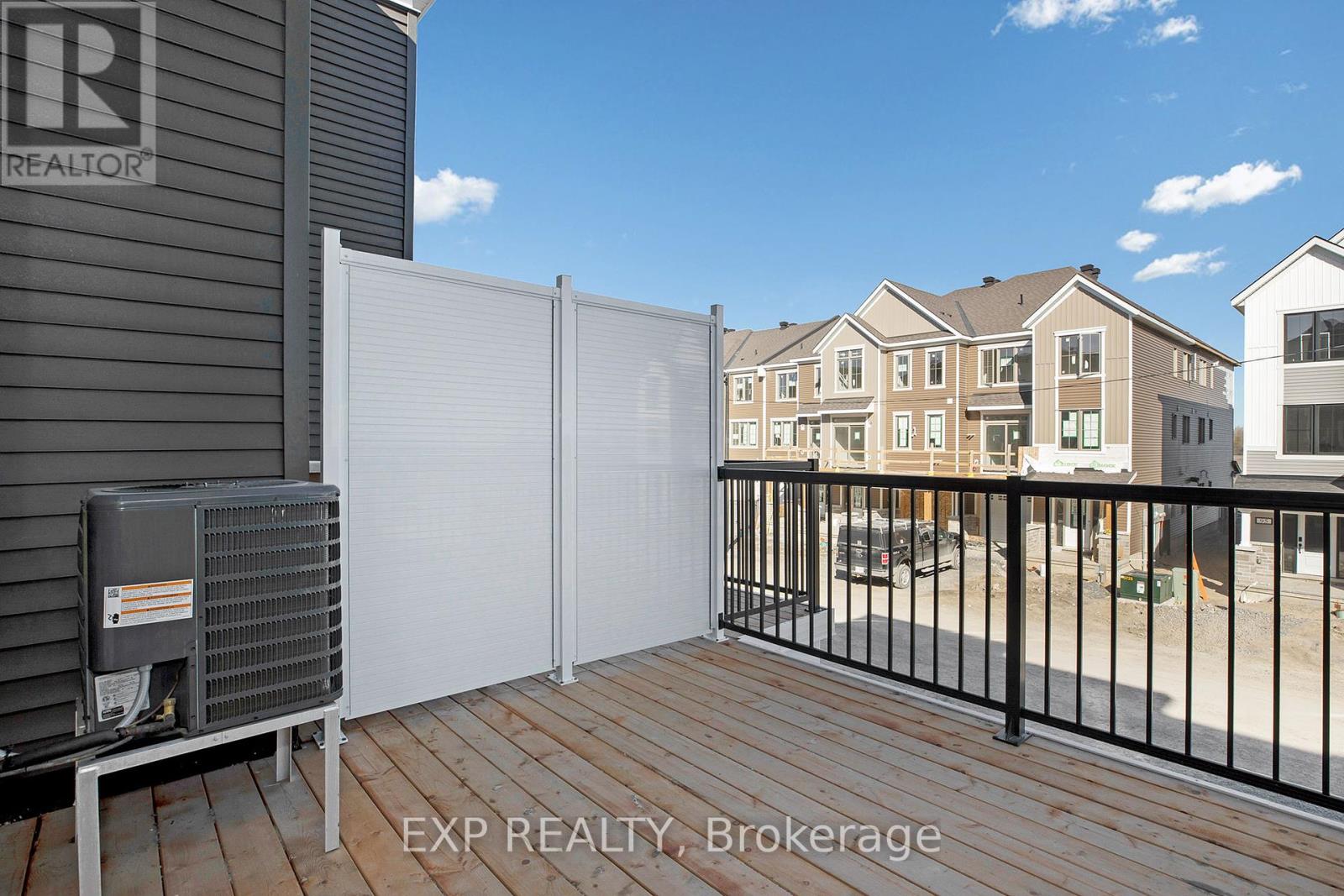96 Ballinora Way Ottawa, Ontario K2S 0V5
$2,400 Monthly
AVAILABLE JUNE 15TH--Modern 2 Bed/2 Bath home in Stittsville! The welcoming porch leads through a functional foyer with access to the garage, storage room and a large tucked away laundry room completes the main level. The 2nd level is where you will find the beautiful open concept living/dining room with a balcony to enjoy the views of the community. L shaped kitchen featuring a pantry, quartz countertops & breakfast bar. The 3rd floor is boasts a light filled Primary bedroom with walk-in closet and cheater ensuite. Main bedroom boasts ample closet space & shares a bath with the Primary bedroom. Fantastic location! Close to Tanger Outlets, Kanata Centrum Costco and much more! Rental Application, Credit Check, ID, 2 Pay Stubs and Proof of Employment required (id:28469)
Property Details
| MLS® Number | X12089341 |
| Property Type | Single Family |
| Community Name | 8211 - Stittsville (North) |
| Amenities Near By | Public Transit, Park |
| Parking Space Total | 2 |
Building
| Bathroom Total | 2 |
| Bedrooms Above Ground | 2 |
| Bedrooms Total | 2 |
| Appliances | Dishwasher, Dryer, Stove, Washer, Refrigerator |
| Construction Style Attachment | Attached |
| Cooling Type | Central Air Conditioning |
| Exterior Finish | Brick |
| Foundation Type | Poured Concrete |
| Half Bath Total | 1 |
| Heating Fuel | Natural Gas |
| Heating Type | Forced Air |
| Stories Total | 3 |
| Type | Row / Townhouse |
| Utility Water | Municipal Water |
Parking
| Attached Garage | |
| Garage |
Land
| Acreage | No |
| Land Amenities | Public Transit, Park |
| Sewer | Sanitary Sewer |
Rooms
| Level | Type | Length | Width | Dimensions |
|---|---|---|---|---|
| Second Level | Kitchen | 3.81 m | 3.14 m | 3.81 m x 3.14 m |
| Second Level | Great Room | 5.08 m | 4.24 m | 5.08 m x 4.24 m |
| Second Level | Dining Room | 2.81 m | 3.17 m | 2.81 m x 3.17 m |
| Third Level | Bedroom | 2.79 m | 3.65 m | 2.79 m x 3.65 m |
| Third Level | Primary Bedroom | 3.25 m | 4.74 m | 3.25 m x 4.74 m |
| Main Level | Other | 3.04 m | 1.77 m | 3.04 m x 1.77 m |
























