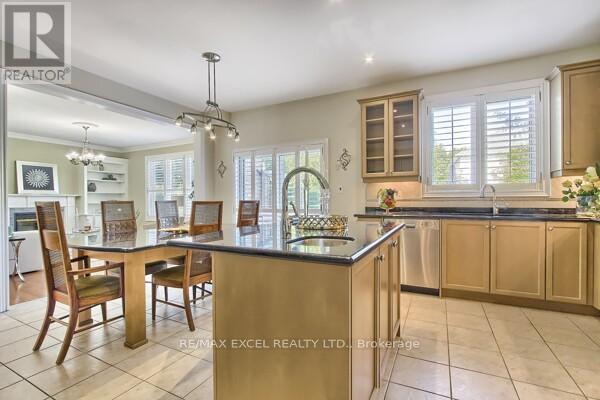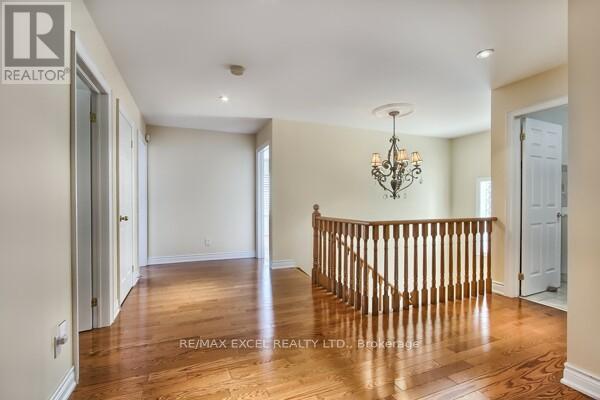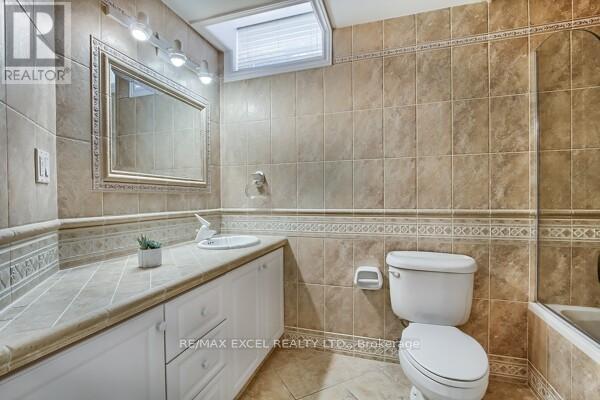5 Bedroom
5 Bathroom
Fireplace
Central Air Conditioning
Forced Air
$2,388,000
Prestigious Sought After Neighborhood> Double Door Foyer, Meticulously Maintained House W/ well over 4000 Sqft Living Space(Included Finished Walk up Bsmt w/Separate Entrance & Full Kitchen)> Spacious Formal and Family Rooms, Lots of portlights Hardwood Floor, French Doors to Formal Dining and Office, Chandelier> Gourmet Kitchen W/ Walk-in Pantry, Island, 2 Separate Sinks, S/S Appl, Large Breakfast Area> South West Exposure Back Yard with lots of Natural Lighting, 5 Cars Driveway, No sidewalk, Backyard Oasis> Close To High Rank Schools (Bayview Glen School, St Robert School & Etc.), Parks, Trails, Community Centre, Golf, Shoppings> Steps to Yrt & Easy Access to Hw404, 407>37.83ft+64.03ft/119ft 99.98ft/119ft Pie shape **** EXTRAS **** All Existing Appl (2x Fridge, 2x Stove, 2x Range Hood, 2x Dishwasher, Washer & Dryer> All Existing Window , All Existing Elfs, Chandelier> Furnace, Cac. ,Garage Remote, 2 Fireplace , Central Vacuum. (id:27910)
Property Details
|
MLS® Number
|
N8409504 |
|
Property Type
|
Single Family |
|
Community Name
|
Thornlea |
|
AmenitiesNearBy
|
Park, Schools |
|
Features
|
Ravine |
|
ParkingSpaceTotal
|
7 |
Building
|
BathroomTotal
|
5 |
|
BedroomsAboveGround
|
4 |
|
BedroomsBelowGround
|
1 |
|
BedroomsTotal
|
5 |
|
BasementDevelopment
|
Finished |
|
BasementFeatures
|
Walk-up |
|
BasementType
|
N/a (finished) |
|
ConstructionStyleAttachment
|
Detached |
|
CoolingType
|
Central Air Conditioning |
|
ExteriorFinish
|
Brick |
|
FireplacePresent
|
Yes |
|
FireplaceTotal
|
2 |
|
FlooringType
|
Tile, Hardwood |
|
HalfBathTotal
|
1 |
|
HeatingFuel
|
Natural Gas |
|
HeatingType
|
Forced Air |
|
StoriesTotal
|
2 |
|
Type
|
House |
|
UtilityWater
|
Municipal Water |
Parking
Land
|
Acreage
|
No |
|
FenceType
|
Fenced Yard |
|
LandAmenities
|
Park, Schools |
|
Sewer
|
Sanitary Sewer |
|
SizeDepth
|
119 Ft |
|
SizeFrontage
|
37 Ft |
|
SizeIrregular
|
37.33 X 119.66 Ft ; * Widens Feet To Approx. 100ft |
|
SizeTotalText
|
37.33 X 119.66 Ft ; * Widens Feet To Approx. 100ft |
Rooms
| Level |
Type |
Length |
Width |
Dimensions |
|
Second Level |
Primary Bedroom |
6.5 m |
3.9 m |
6.5 m x 3.9 m |
|
Second Level |
Bedroom 2 |
4.2 m |
3.88 m |
4.2 m x 3.88 m |
|
Second Level |
Bedroom 3 |
4.68 m |
3.58 m |
4.68 m x 3.58 m |
|
Second Level |
Bedroom 4 |
4.68 m |
3.32 m |
4.68 m x 3.32 m |
|
Basement |
Recreational, Games Room |
7.65 m |
5.65 m |
7.65 m x 5.65 m |
|
Basement |
Bedroom |
4.78 m |
3.38 m |
4.78 m x 3.38 m |
|
Ground Level |
Living Room |
4.15 m |
3.6 m |
4.15 m x 3.6 m |
|
Ground Level |
Dining Room |
4.8 m |
6.65 m |
4.8 m x 6.65 m |
|
Ground Level |
Family Room |
4.88 m |
4.18 m |
4.88 m x 4.18 m |
|
Ground Level |
Kitchen |
5.9 m |
4 m |
5.9 m x 4 m |
|
Ground Level |
Eating Area |
3.7 m |
3.3 m |
3.7 m x 3.3 m |
|
Ground Level |
Office |
3.7 m |
3.3 m |
3.7 m x 3.3 m |









































