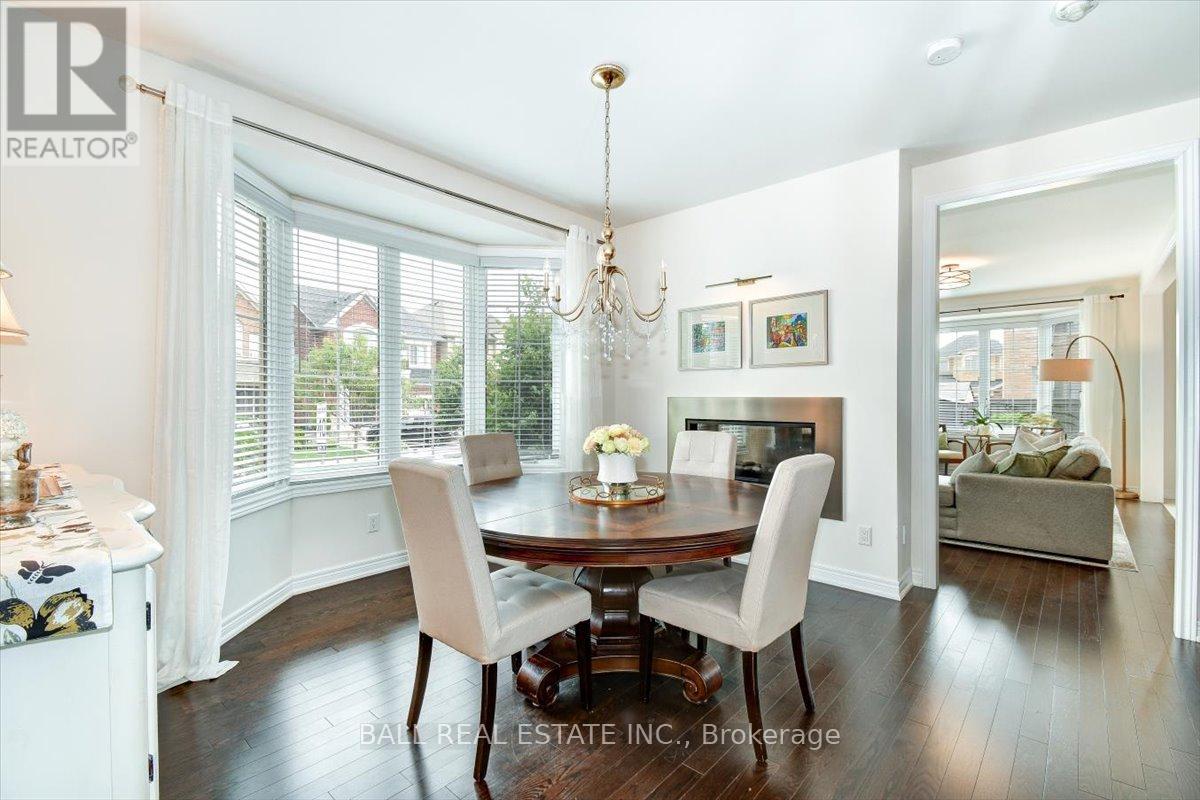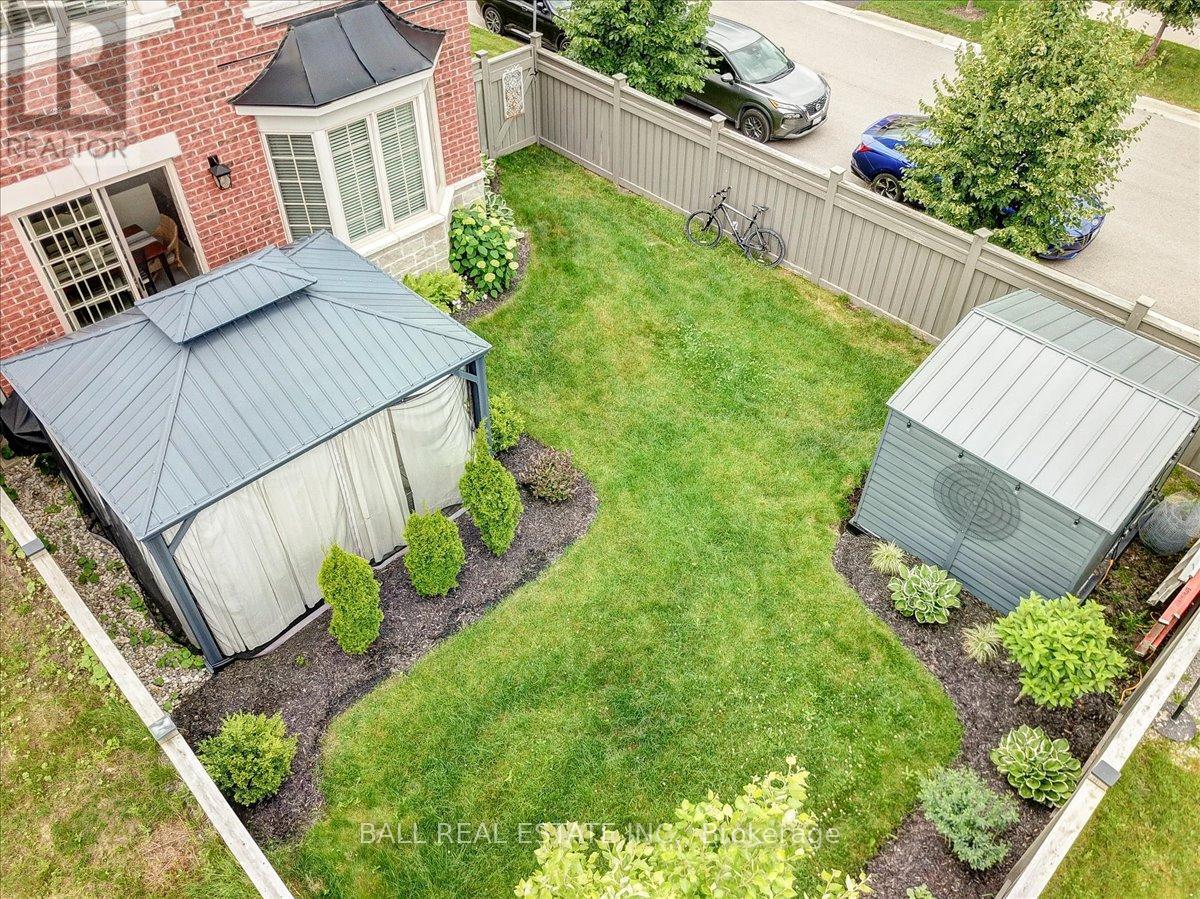4 Bedroom
4 Bathroom
Fireplace
Central Air Conditioning
Forced Air
$1,388,000
Stunning Corner Lot in desirable area in Aurora .This beautifully maintained house with 9 ft ceilings has such pride of ownership, both inside and out w Stunning Hardwood Floors both down & up, brings elegance and style to the home, stylish light fixtures just adds to the beauty of this home. Walk out to your private fenced in yard with gazebo right off the kitchen, adds more living space for the family to enjoy. Spa like ensuite provides just the touch of elegance. With a Jack and Jill Bath for the 3rd & 4th bedrooms & 2nd bedroom also has its own ensuite. Excellent family home & easy location for commuting with the 404, Go Station and Downtown Aurora right around the corner. New school just around the corner opening in September. If you are thinking of moving to Aurora, this may just be the house for you. **** EXTRAS **** Gwenevere Model with Builders Floorplan indicating 2.334 sq ft.(attached) (id:27910)
Property Details
|
MLS® Number
|
N9008852 |
|
Property Type
|
Single Family |
|
Community Name
|
Rural Aurora |
|
Amenities Near By
|
Hospital, Park, Public Transit, Schools |
|
Parking Space Total
|
3 |
Building
|
Bathroom Total
|
4 |
|
Bedrooms Above Ground
|
4 |
|
Bedrooms Total
|
4 |
|
Appliances
|
Central Vacuum, Dishwasher, Dryer, Refrigerator, Stove, Washer, Window Coverings |
|
Basement Development
|
Unfinished |
|
Basement Type
|
N/a (unfinished) |
|
Construction Style Attachment
|
Detached |
|
Cooling Type
|
Central Air Conditioning |
|
Exterior Finish
|
Brick, Stone |
|
Fireplace Present
|
Yes |
|
Foundation Type
|
Poured Concrete |
|
Heating Fuel
|
Natural Gas |
|
Heating Type
|
Forced Air |
|
Stories Total
|
2 |
|
Type
|
House |
|
Utility Water
|
Municipal Water |
Parking
Land
|
Acreage
|
No |
|
Land Amenities
|
Hospital, Park, Public Transit, Schools |
|
Sewer
|
Sanitary Sewer |
|
Size Irregular
|
46.42 X 109.99 Ft ; Corner Lot - Other Side Is 93.57 |
|
Size Total Text
|
46.42 X 109.99 Ft ; Corner Lot - Other Side Is 93.57|under 1/2 Acre |
Rooms
| Level |
Type |
Length |
Width |
Dimensions |
|
Second Level |
Laundry Room |
1.82 m |
2.43 m |
1.82 m x 2.43 m |
|
Second Level |
Bedroom |
5.51 m |
5.21 m |
5.51 m x 5.21 m |
|
Second Level |
Bedroom 2 |
2.86 m |
3.53 m |
2.86 m x 3.53 m |
|
Second Level |
Bedroom 3 |
3.29 m |
2.74 m |
3.29 m x 2.74 m |
|
Second Level |
Bedroom 4 |
2.74 m |
3.59 m |
2.74 m x 3.59 m |
|
Ground Level |
Living Room |
3.29 m |
3.29 m |
3.29 m x 3.29 m |
|
Ground Level |
Dining Room |
3.59 m |
3.84 m |
3.59 m x 3.84 m |
|
Ground Level |
Kitchen |
2.9 m |
2.74 m |
2.9 m x 2.74 m |
|
Ground Level |
Eating Area |
2.9 m |
2.68 m |
2.9 m x 2.68 m |
|
Ground Level |
Family Room |
3.35 m |
5.42 m |
3.35 m x 5.42 m |
|
Ground Level |
Bathroom |
0.91 m |
1.52 m |
0.91 m x 1.52 m |



























