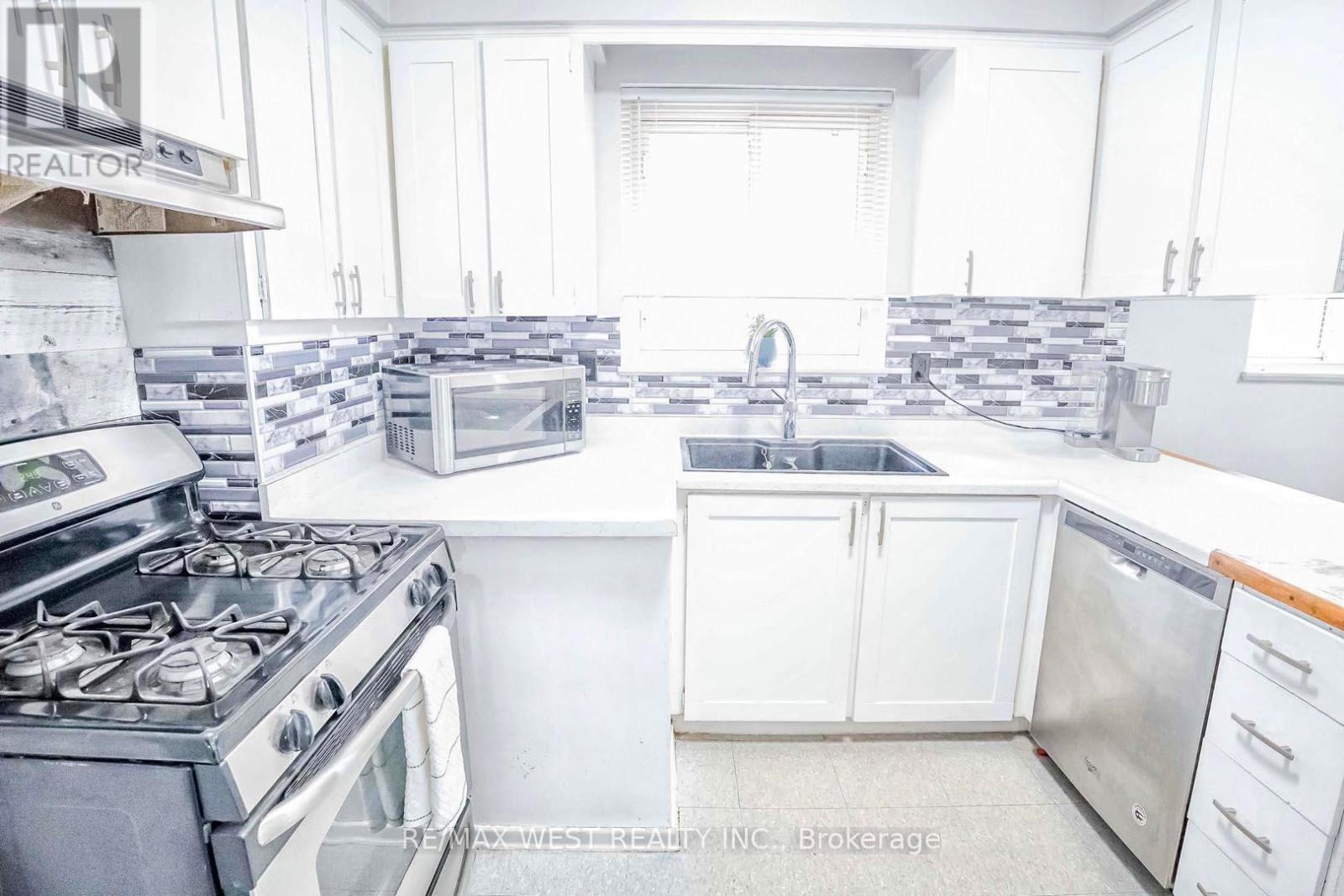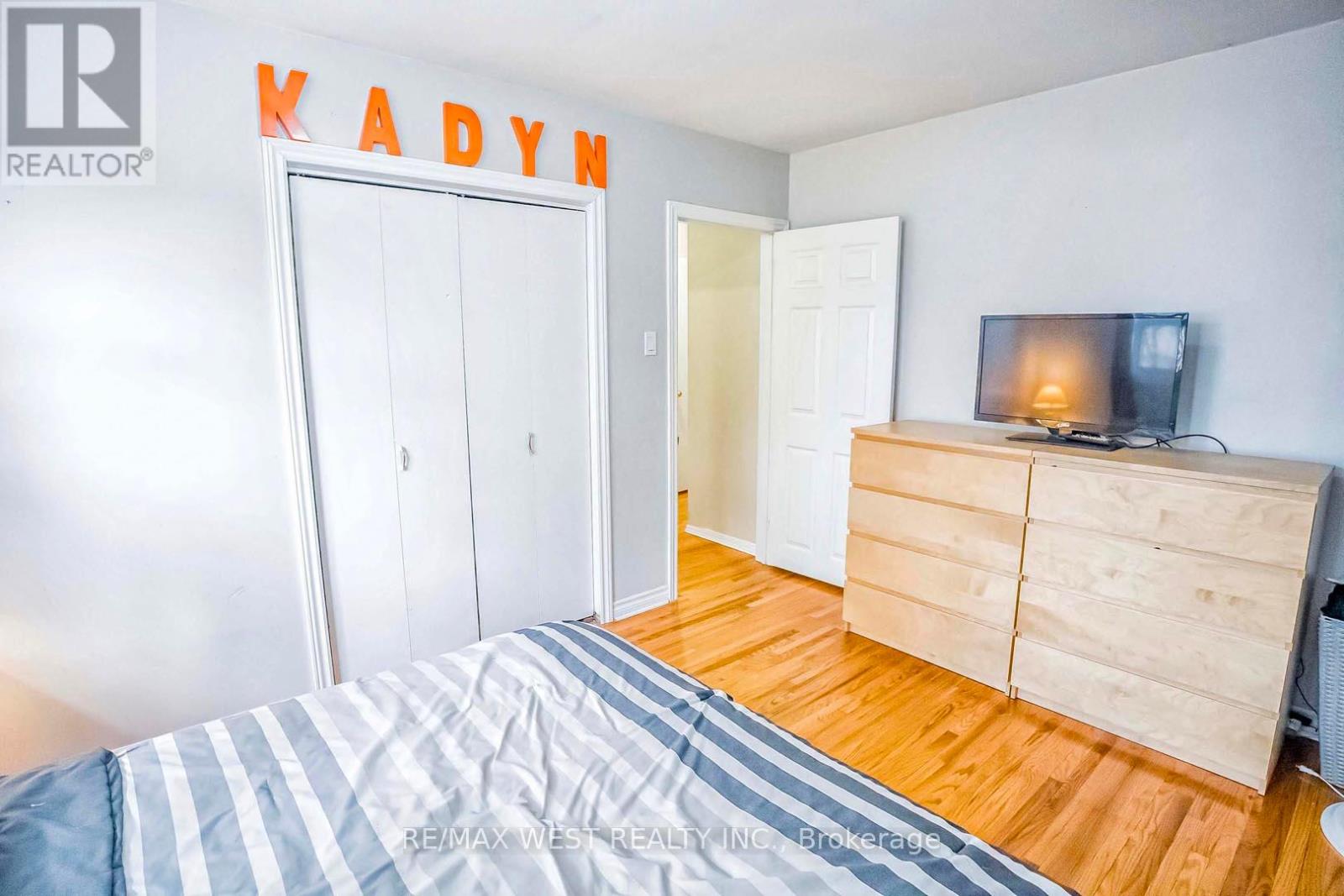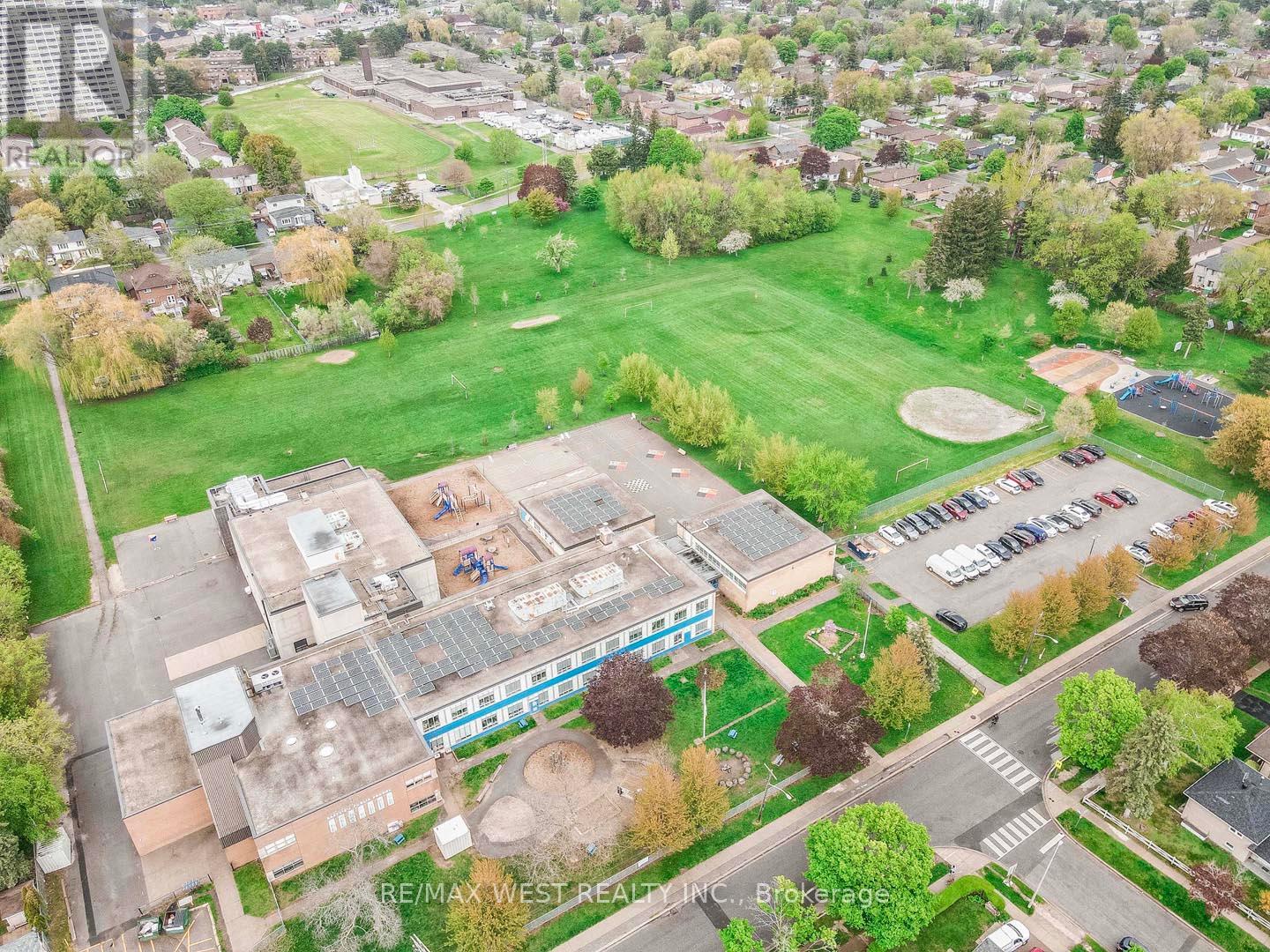6 Bedroom
3 Bathroom
Central Air Conditioning
Forced Air
$1,070,000
Public Open House Sunday June 23rd From 3:00 To 4:00 PM. Offers Anytime. 1,489 Above Grade As Per MPAC. Rental Potential - Finished Basement Apartment With Separate Entrance. Detached Family Home With Double Garage In Quiet, Safe Neighbourhood. Convenient Location - Close to TTC, Guildwood GO Station, Shops, Schools & Parks. Walking Distance to the Lake. Click On Virtual Tour To See 4K Video. Don't Miss Out On This Gem! **** EXTRAS **** 2 Fridges, 2 Stoves, 2 Rangehoods, 1 Washer & 1 Dryer, Electrical Light Fixtures & Window Coverings (id:27910)
Property Details
|
MLS® Number
|
E8468926 |
|
Property Type
|
Single Family |
|
Community Name
|
West Hill |
|
Amenities Near By
|
Park, Public Transit |
|
Parking Space Total
|
4 |
Building
|
Bathroom Total
|
3 |
|
Bedrooms Above Ground
|
4 |
|
Bedrooms Below Ground
|
2 |
|
Bedrooms Total
|
6 |
|
Basement Features
|
Apartment In Basement, Separate Entrance |
|
Basement Type
|
N/a |
|
Construction Style Attachment
|
Detached |
|
Construction Style Split Level
|
Sidesplit |
|
Cooling Type
|
Central Air Conditioning |
|
Exterior Finish
|
Brick, Aluminum Siding |
|
Foundation Type
|
Concrete |
|
Heating Fuel
|
Natural Gas |
|
Heating Type
|
Forced Air |
|
Type
|
House |
|
Utility Water
|
Municipal Water |
Parking
Land
|
Acreage
|
No |
|
Land Amenities
|
Park, Public Transit |
|
Sewer
|
Sanitary Sewer |
|
Size Irregular
|
54.09 X 93.85 Ft |
|
Size Total Text
|
54.09 X 93.85 Ft |
Rooms
| Level |
Type |
Length |
Width |
Dimensions |
|
Basement |
Bathroom |
3.41 m |
3.41 m |
3.41 m x 3.41 m |
|
Basement |
Bedroom |
1.92 m |
2.92 m |
1.92 m x 2.92 m |
|
Basement |
Recreational, Games Room |
9.28 m |
3.86 m |
9.28 m x 3.86 m |
|
Basement |
Bedroom 5 |
3.44 m |
3.57 m |
3.44 m x 3.57 m |
|
Main Level |
Living Room |
4.66 m |
3.64 m |
4.66 m x 3.64 m |
|
Main Level |
Dining Room |
3.84 m |
2.34 m |
3.84 m x 2.34 m |
|
Main Level |
Kitchen |
5.14 m |
3.01 m |
5.14 m x 3.01 m |
|
Main Level |
Bedroom 2 |
4.14 m |
3.08 m |
4.14 m x 3.08 m |
|
Main Level |
Bedroom 3 |
3.28 m |
3.05 m |
3.28 m x 3.05 m |
|
Main Level |
Bedroom 4 |
3.09 m |
2.78 m |
3.09 m x 2.78 m |
|
Upper Level |
Primary Bedroom |
6.13 m |
3.58 m |
6.13 m x 3.58 m |










































