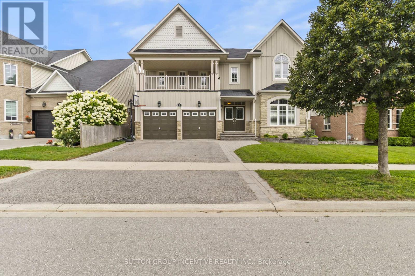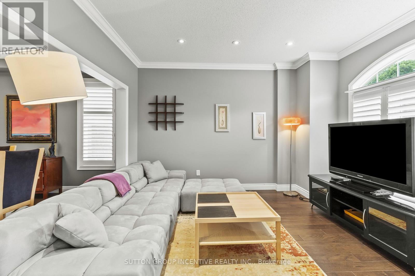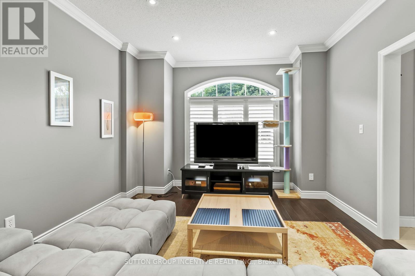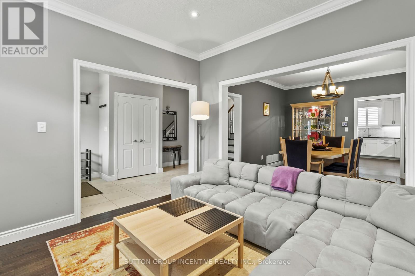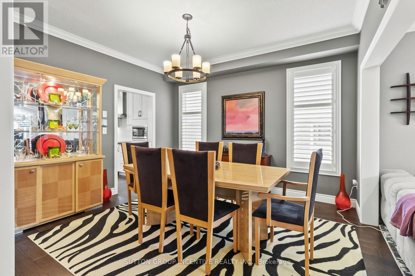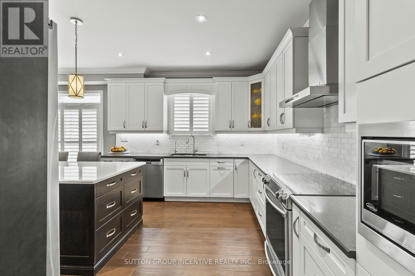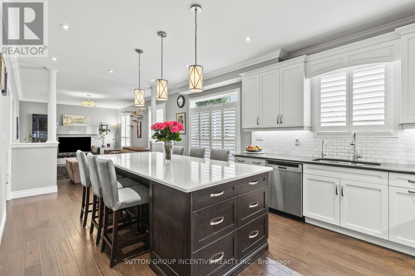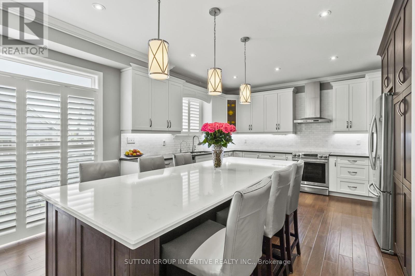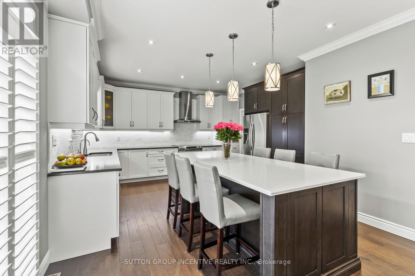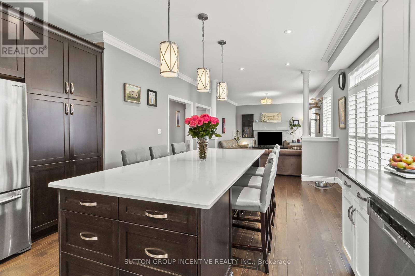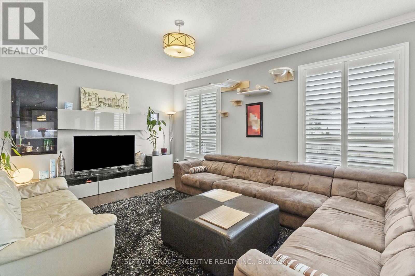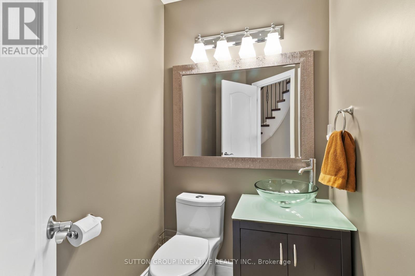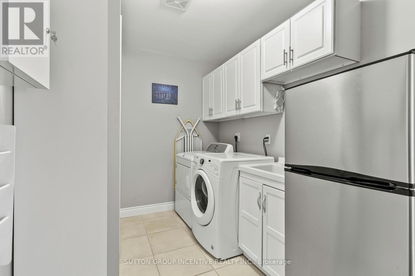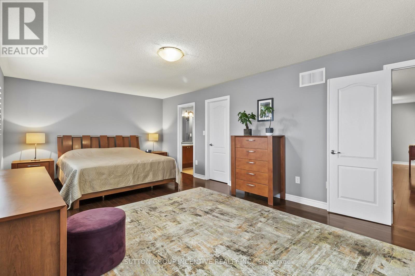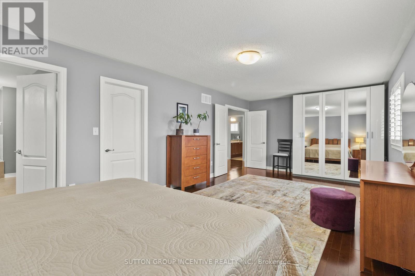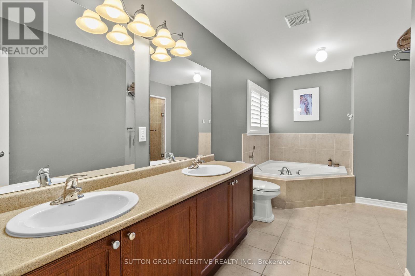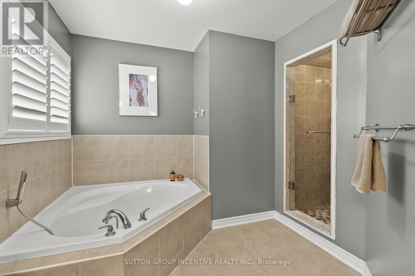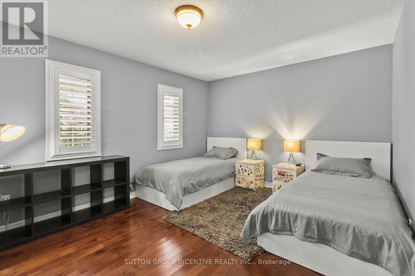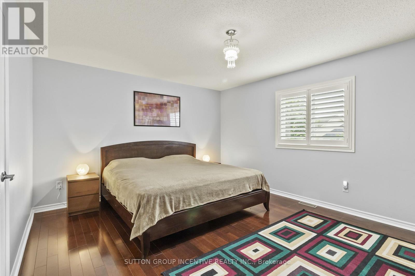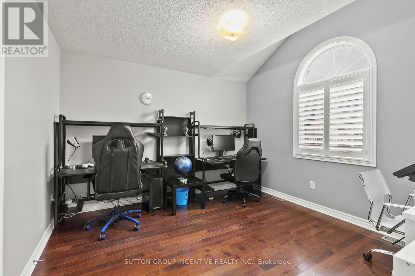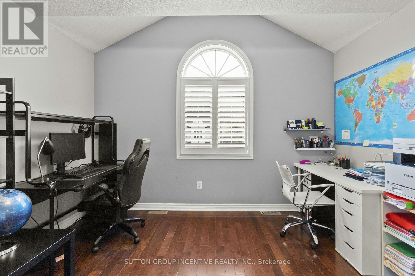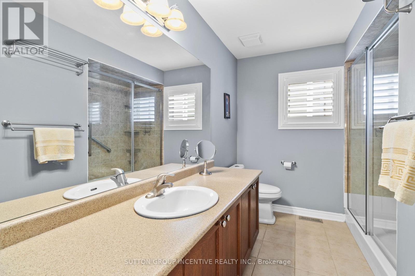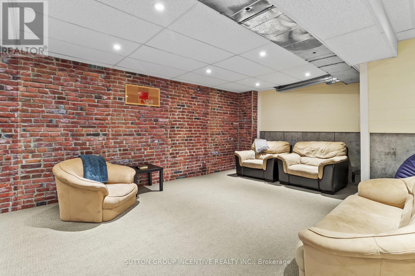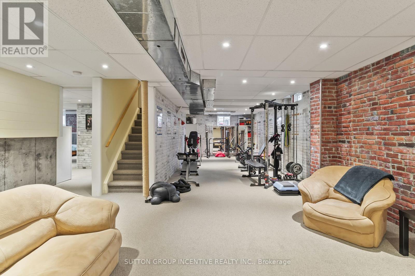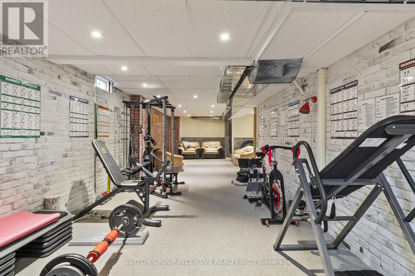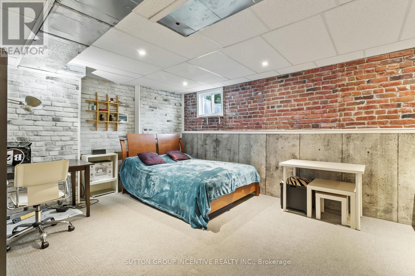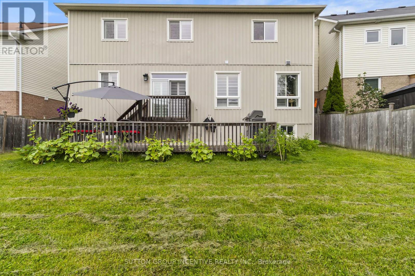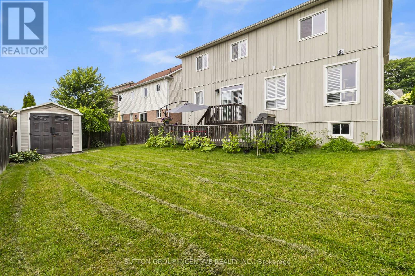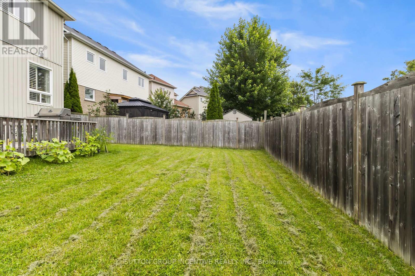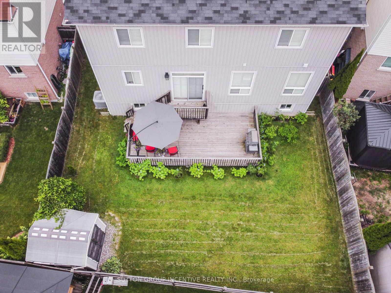4 Bedroom
3 Bathroom
Central Air Conditioning
Forced Air
$1,064,999
Beautiful fully finished 2-storey home highlighting excellent pride of ownership and located in a sought-after & family-friendly Southend Barrie neighbourhood. Close to amenities, walking distance to schools, shopping, and walking trails. With lots of room for a growing family this 2705 SqFt home features a large eat-in kitchen with upgraded kitchen cabinets and counter tops, lots of storage and a large island to gather the family around. Living and dining rooms, family room off the kitchen provide ample areas for celebrating with family and friends. Upstairs features large Master bedroom with 5-piece ensuite and walk-in, three other generous sized bedrooms, small sitting area and front covered balcony a great area to relax throughout the day. Fully finished basement with open areas to enjoy and a roughed-in bathroom can be finished. Walkout to a large rear deck to enjoy a BBQ, outdoor living, enjoy the garden and a good-sized yard. Fabulous place to call home. Show with confidence! (id:27910)
Property Details
|
MLS® Number
|
S8207422 |
|
Property Type
|
Single Family |
|
Community Name
|
Innis-Shore |
|
Amenities Near By
|
Park, Public Transit, Schools |
|
Parking Space Total
|
4 |
Building
|
Bathroom Total
|
3 |
|
Bedrooms Above Ground
|
4 |
|
Bedrooms Total
|
4 |
|
Basement Development
|
Finished |
|
Basement Type
|
Full (finished) |
|
Construction Style Attachment
|
Detached |
|
Cooling Type
|
Central Air Conditioning |
|
Exterior Finish
|
Stone, Vinyl Siding |
|
Heating Fuel
|
Natural Gas |
|
Heating Type
|
Forced Air |
|
Stories Total
|
2 |
|
Type
|
House |
Parking
Land
|
Acreage
|
No |
|
Land Amenities
|
Park, Public Transit, Schools |
|
Size Irregular
|
53.13 X 103.49 Ft |
|
Size Total Text
|
53.13 X 103.49 Ft |
Rooms
| Level |
Type |
Length |
Width |
Dimensions |
|
Second Level |
Primary Bedroom |
7.47 m |
3.81 m |
7.47 m x 3.81 m |
|
Second Level |
Bedroom |
4.57 m |
3.81 m |
4.57 m x 3.81 m |
|
Second Level |
Bedroom |
5.03 m |
3.51 m |
5.03 m x 3.51 m |
|
Second Level |
Bedroom |
3.66 m |
3.51 m |
3.66 m x 3.51 m |
|
Basement |
Recreational, Games Room |
12.5 m |
10.67 m |
12.5 m x 10.67 m |
|
Main Level |
Kitchen |
6.71 m |
3.81 m |
6.71 m x 3.81 m |
|
Main Level |
Living Room |
3.96 m |
3.81 m |
3.96 m x 3.81 m |
|
Main Level |
Dining Room |
3.96 m |
3.81 m |
3.96 m x 3.81 m |
|
Main Level |
Family Room |
5.49 m |
3.81 m |
5.49 m x 3.81 m |
|
Main Level |
Laundry Room |
|
|
Measurements not available |

