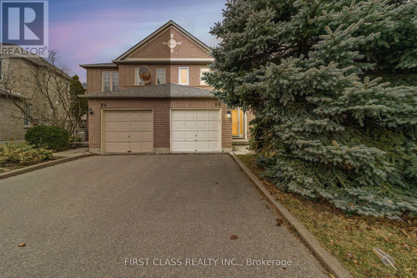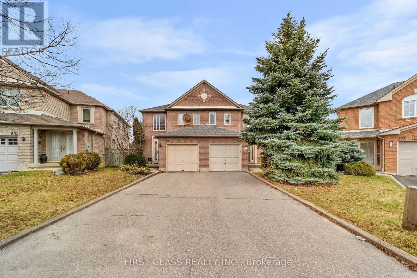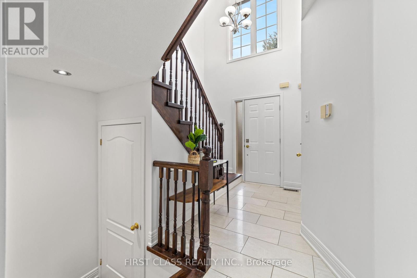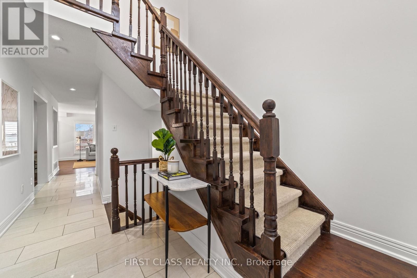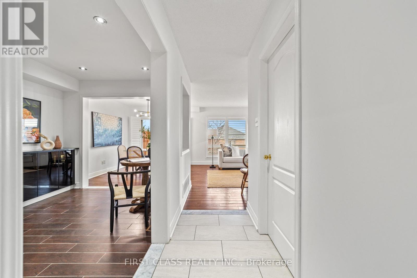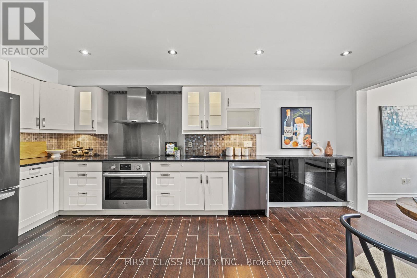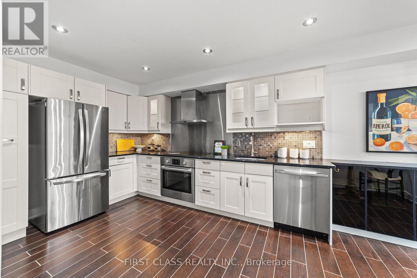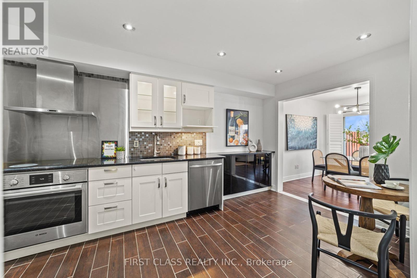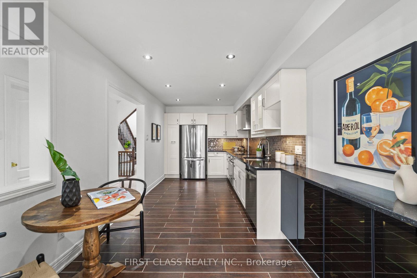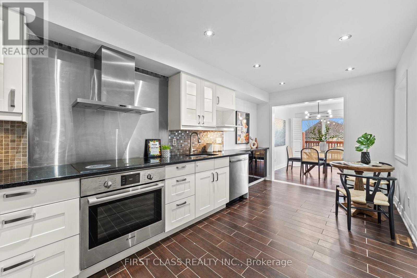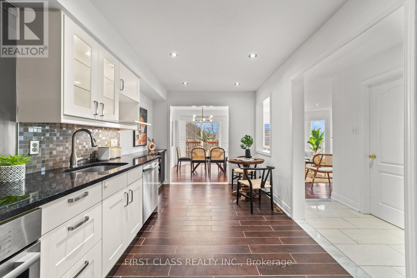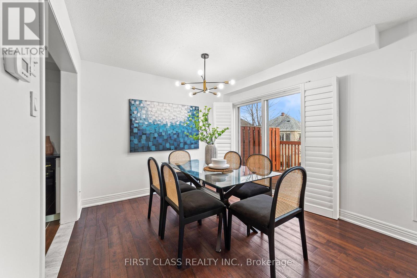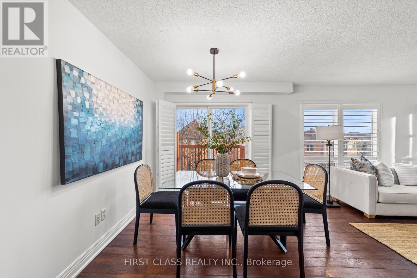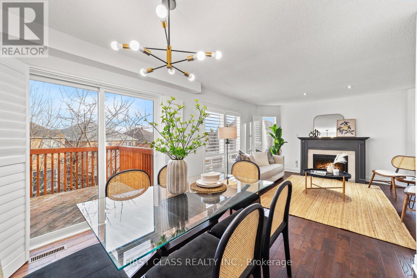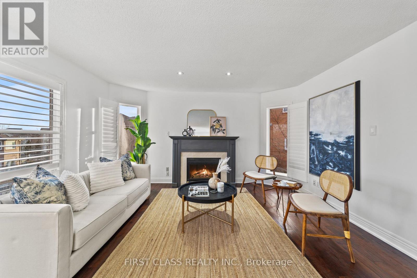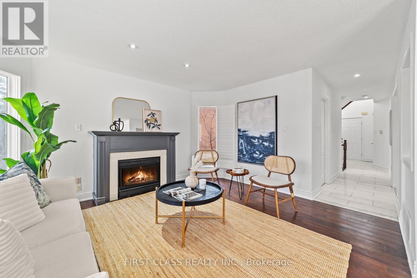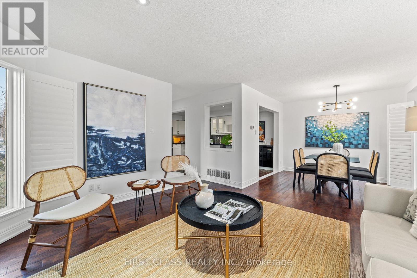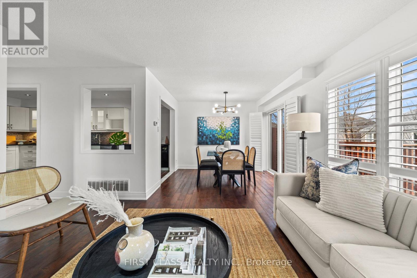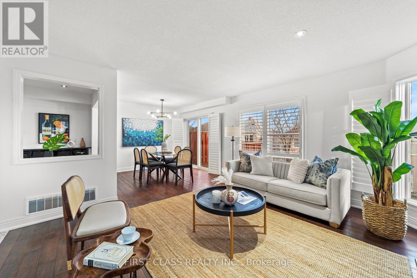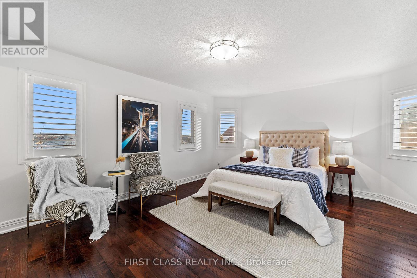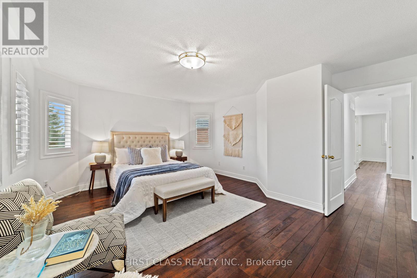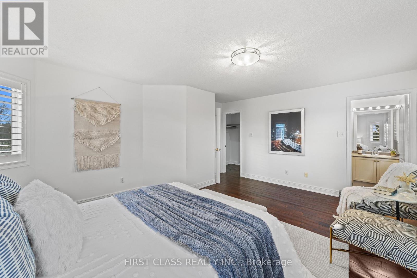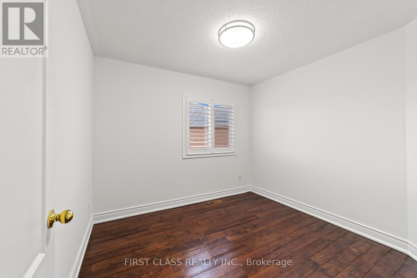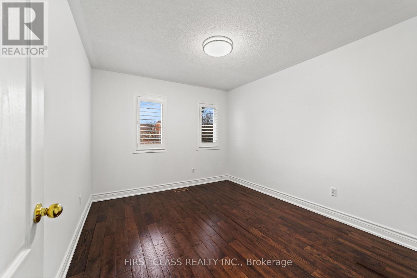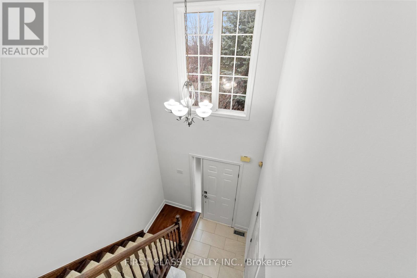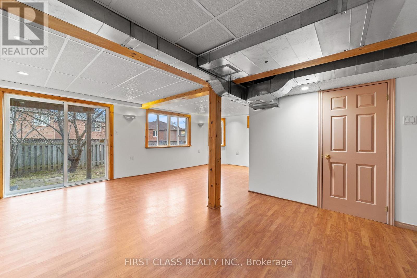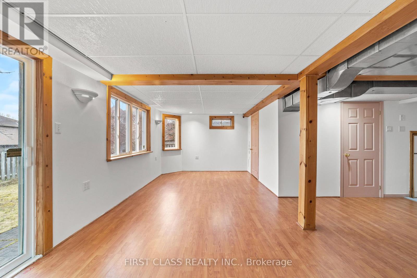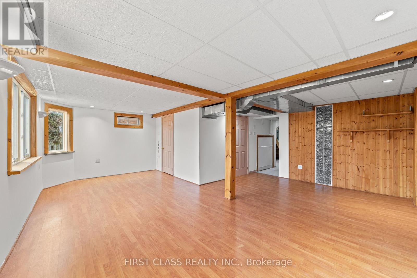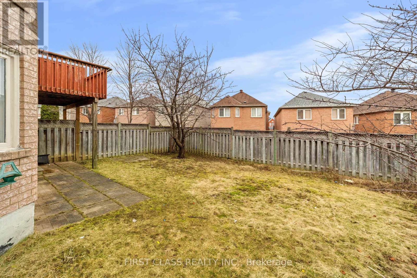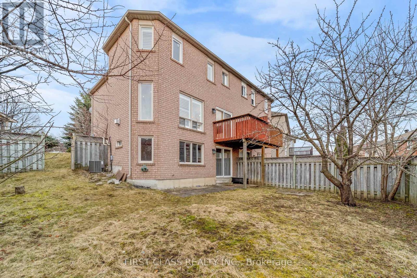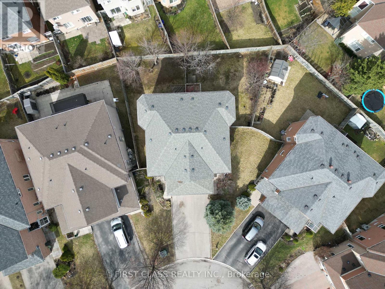3 Bedroom
3 Bathroom
Fireplace
Central Air Conditioning
Forced Air
$1,368,000
Stunning Mattamy-built semi-detached home boasting a premium lot with an exceptional layout. Enter through a grand two-story foyer, leading to bright and spacious interiors. Enjoy the open-concept design, an eat-in kitchen, and a walk-out to the deck, perfect for entertaining. Hardwood floors grace the main level, with direct access to the garage for convenience. Finished walk-out basement . Fully fenced backyard showcases a beautiful garden. Top-ranked schools, Bayview Secondary and Richmond Rose Public. Close proximity to parks, shopping plazas, and Hwy 404. **** EXTRAS **** Fridge(2021), Stove, Dishwasher(2023), Washer, Dryer, Garage Door Openers, All Electric Light Fixtures, Shutters. A/C (2022) (id:27910)
Property Details
|
MLS® Number
|
N8149544 |
|
Property Type
|
Single Family |
|
Community Name
|
Rouge Woods |
|
Amenities Near By
|
Park, Public Transit, Schools |
|
Parking Space Total
|
4 |
Building
|
Bathroom Total
|
3 |
|
Bedrooms Above Ground
|
3 |
|
Bedrooms Total
|
3 |
|
Basement Development
|
Finished |
|
Basement Features
|
Walk Out |
|
Basement Type
|
N/a (finished) |
|
Construction Style Attachment
|
Semi-detached |
|
Cooling Type
|
Central Air Conditioning |
|
Exterior Finish
|
Brick |
|
Fireplace Present
|
Yes |
|
Heating Fuel
|
Natural Gas |
|
Heating Type
|
Forced Air |
|
Stories Total
|
2 |
|
Type
|
House |
Parking
Land
|
Acreage
|
No |
|
Land Amenities
|
Park, Public Transit, Schools |
|
Size Irregular
|
18.5 X 98.43 Ft ; Pie Shape |
|
Size Total Text
|
18.5 X 98.43 Ft ; Pie Shape |
Rooms
| Level |
Type |
Length |
Width |
Dimensions |
|
Second Level |
Primary Bedroom |
5.1 m |
4.25 m |
5.1 m x 4.25 m |
|
Second Level |
Bedroom 2 |
3.54 m |
3.11 m |
3.54 m x 3.11 m |
|
Second Level |
Bedroom 3 |
3.02 m |
2.74 m |
3.02 m x 2.74 m |
|
Basement |
Recreational, Games Room |
|
|
Measurements not available |
|
Ground Level |
Dining Room |
3.11 m |
2.94 m |
3.11 m x 2.94 m |
|
Ground Level |
Kitchen |
3.05 m |
2.74 m |
3.05 m x 2.74 m |
|
Ground Level |
Eating Area |
2.74 m |
2.25 m |
2.74 m x 2.25 m |

