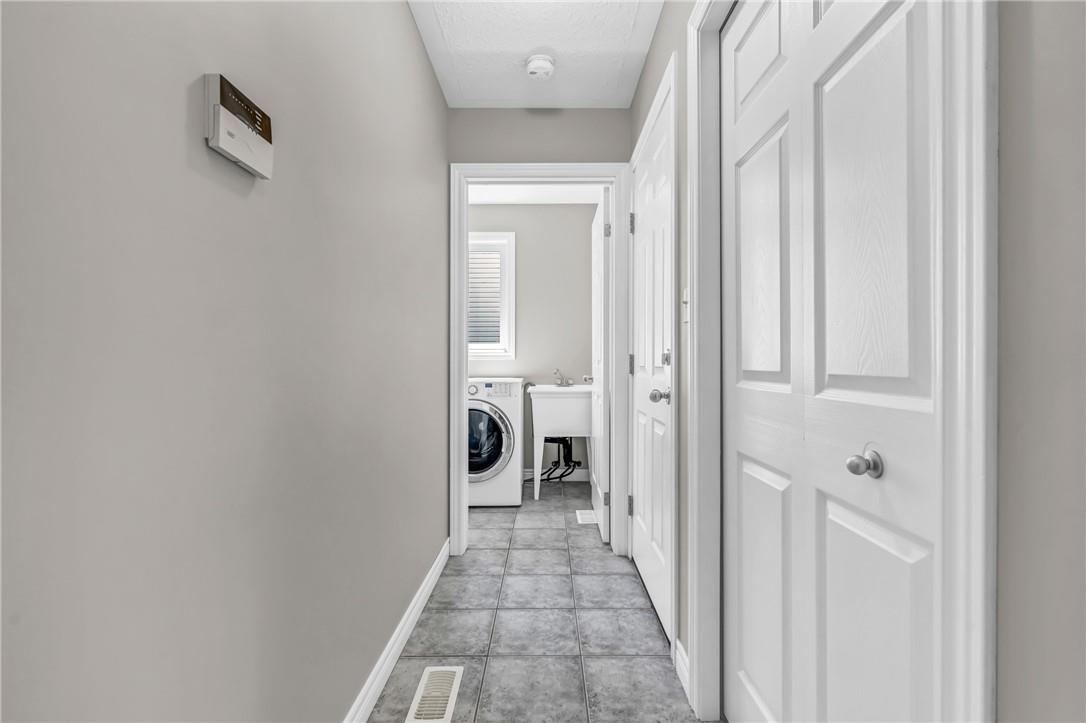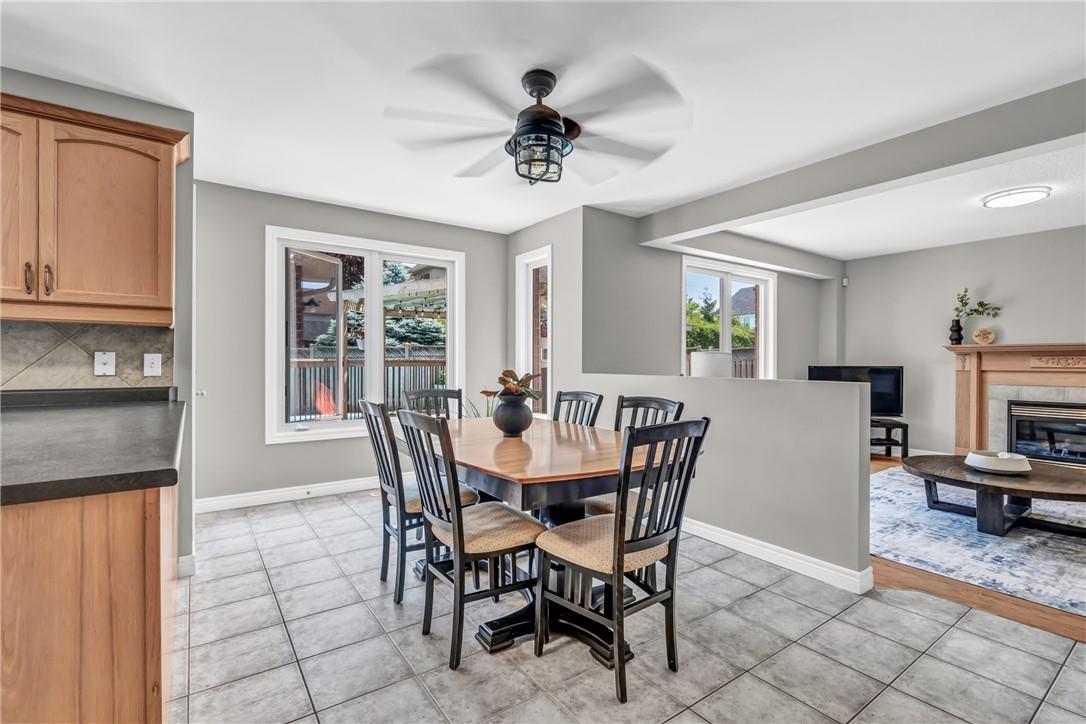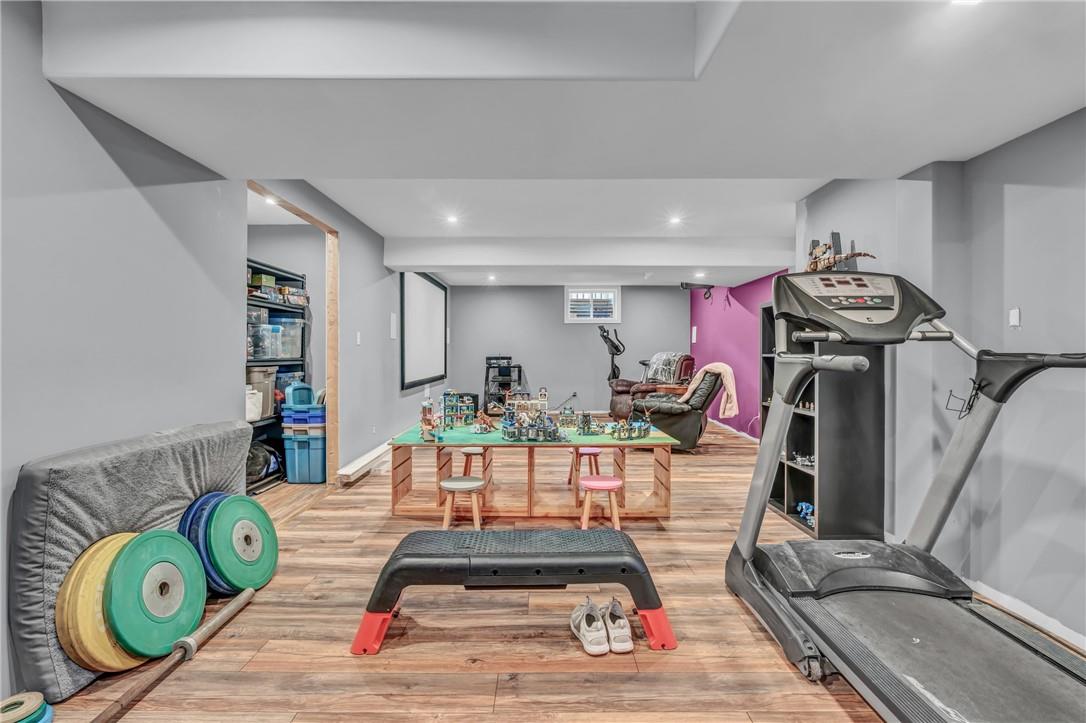3 Bedroom
3 Bathroom
1890 sqft
2 Level
Fireplace
Indoor Pool
Central Air Conditioning
Forced Air
$879,900
Welcome to your new family haven nestled in the highly desirable neighborhood of Caledonia! Situated on a charming corner lot, this delightful home offers 1890 square feet of comfortable living space, perfect for creating lasting memories with your loved ones. Step inside to discover a welcoming ambiance complemented by freshly painted walls that breathe new life into every corner. With 3 bedrooms and 2.5 baths, potential main floor office, open concept eat-in kitchen and family room, there's plenty of room for everyone to unwind and enjoy their own space. Outside, you'll find a haven for relaxation and play, complete with an inviting inground pool where kids can splash and adults can soak up the sun on lazy afternoons. The fenced yard ensures privacy and security, making it an ideal spot for outdoor gatherings and barbecues with friends and family. Venture downstairs to the partially finished basement, where a roughed-in 4-piece bath awaits your personal touch, offering the perfect opportunity to expand your living space and add your own unique flair. Pool & liner 2010, pool heater 2015, original salt cell, 4'6" deep end, 3'6" shallow end. Garage door springs/cables replaced 2018. Garage heater - approx 2015. Furnace and AC approx 2015. Alarm system, functional but not in use. (id:27910)
Property Details
|
MLS® Number
|
H4197055 |
|
Property Type
|
Single Family |
|
Amenities Near By
|
Schools |
|
Equipment Type
|
Water Heater |
|
Features
|
Park Setting, Park/reserve, Double Width Or More Driveway, Level, Sump Pump, Automatic Garage Door Opener |
|
Parking Space Total
|
4 |
|
Pool Type
|
Indoor Pool |
|
Rental Equipment Type
|
Water Heater |
|
Structure
|
Shed |
Building
|
Bathroom Total
|
3 |
|
Bedrooms Above Ground
|
3 |
|
Bedrooms Total
|
3 |
|
Appliances
|
Alarm System, Central Vacuum, Dryer, Freezer, Microwave, Refrigerator, Stove, Washer, Home Theatre |
|
Architectural Style
|
2 Level |
|
Basement Development
|
Partially Finished |
|
Basement Type
|
Full (partially Finished) |
|
Constructed Date
|
2004 |
|
Construction Style Attachment
|
Detached |
|
Cooling Type
|
Central Air Conditioning |
|
Exterior Finish
|
Brick, Vinyl Siding |
|
Fireplace Fuel
|
Gas |
|
Fireplace Present
|
Yes |
|
Fireplace Type
|
Other - See Remarks |
|
Foundation Type
|
Poured Concrete |
|
Half Bath Total
|
1 |
|
Heating Fuel
|
Natural Gas |
|
Heating Type
|
Forced Air |
|
Stories Total
|
2 |
|
Size Exterior
|
1890 Sqft |
|
Size Interior
|
1890 Sqft |
|
Type
|
House |
|
Utility Water
|
Municipal Water |
Parking
Land
|
Acreage
|
No |
|
Land Amenities
|
Schools |
|
Sewer
|
Municipal Sewage System |
|
Size Depth
|
65 Ft |
|
Size Frontage
|
108 Ft |
|
Size Irregular
|
108.25 X 65.98 |
|
Size Total Text
|
108.25 X 65.98|under 1/2 Acre |
|
Soil Type
|
Clay |
|
Zoning Description
|
Single Family Residential |
Rooms
| Level |
Type |
Length |
Width |
Dimensions |
|
Second Level |
3pc Ensuite Bath |
|
|
8' 2'' x 5' 1'' |
|
Second Level |
Primary Bedroom |
|
|
20' 5'' x 11' 4'' |
|
Second Level |
4pc Bathroom |
|
|
8' 1'' x 7' 4'' |
|
Second Level |
Bedroom |
|
|
11' 1'' x 11' 3'' |
|
Second Level |
Bedroom |
|
|
12' 9'' x 12' 1'' |
|
Basement |
Recreation Room |
|
|
14' 1'' x 32' 0'' |
|
Ground Level |
2pc Bathroom |
|
|
8' 1'' x 7' 4'' |
|
Ground Level |
Laundry Room |
|
|
8' 6'' x 4' 9'' |
|
Ground Level |
Dining Room |
|
|
11' 0'' x 12' 9'' |
|
Ground Level |
Eat In Kitchen |
|
|
18' 8'' x 12' 0'' |
|
Ground Level |
Family Room |
|
|
14' 5'' x 13' 0'' |








































