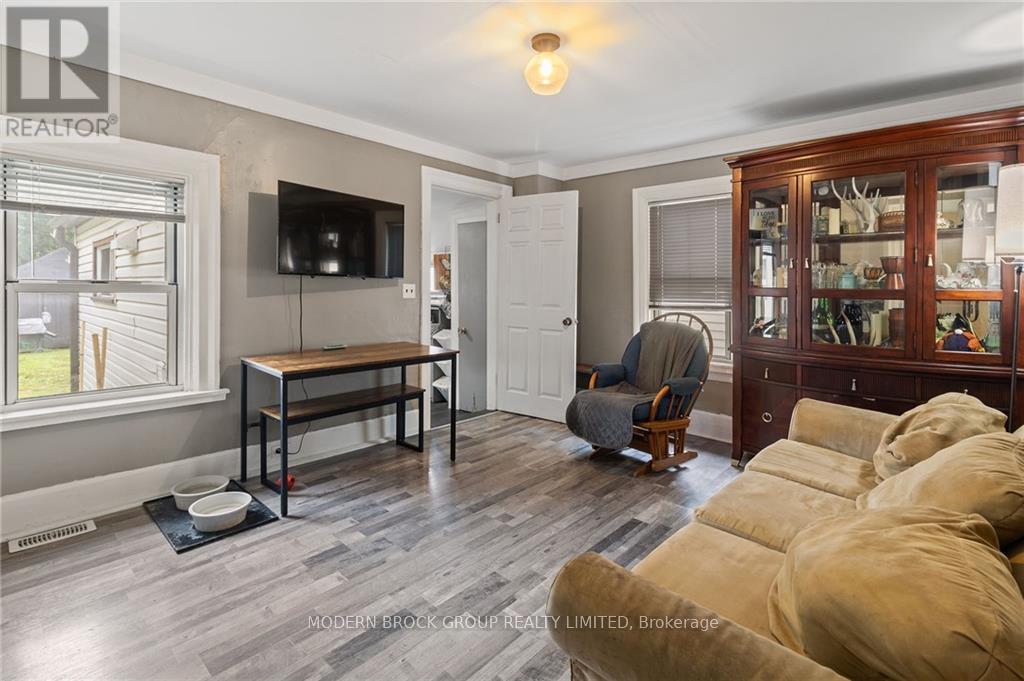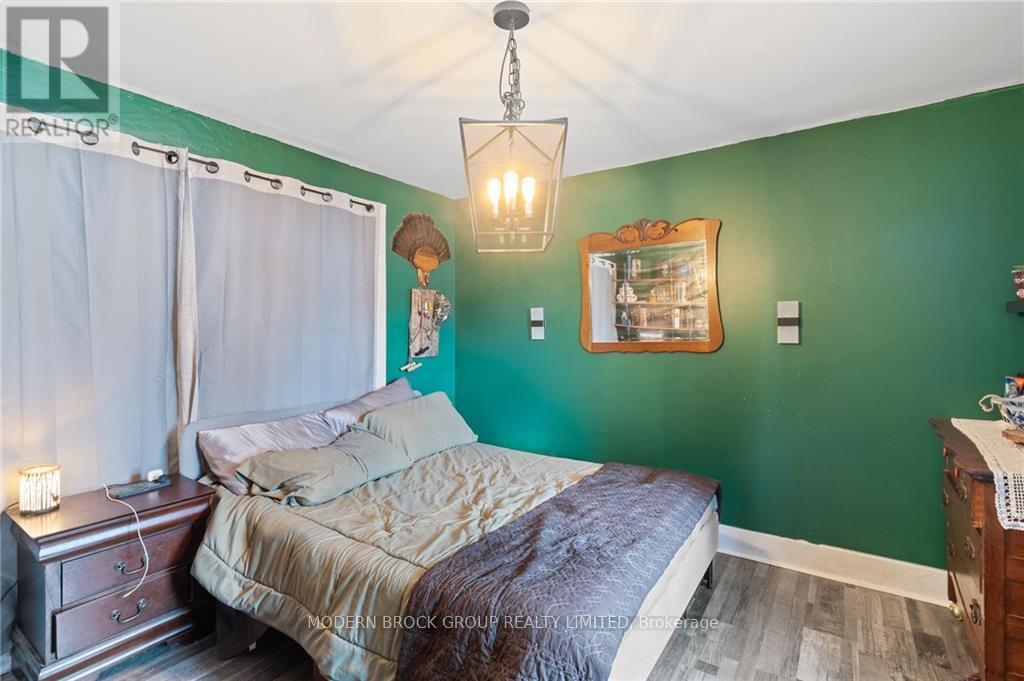2 Bedroom
2 Bathroom
Central Air Conditioning
Forced Air
$289,900
Well maintained and centrally located, this 2 Bedroom, 1 1/2 Bathroom home is move-in ready. Kitchen and Bathrooms were recently renovated, electrical has been updated, new natural gas furnace in 2020 and new central air in 2023. There is a single carport with an attached workshop for additional storage and all the appliances are included. Annual utilities are Water/Sewer $660.00, Natural Gas $896.00 and Hydro $842.45. This home has an efficient floor plan and is economical to own. Book your showing today., Flooring: Vinyl, Flooring: Laminate (id:28469)
Property Details
|
MLS® Number
|
X9522661 |
|
Property Type
|
Single Family |
|
Neigbourhood
|
Brockville |
|
Community Name
|
810 - Brockville |
|
Amenities Near By
|
Public Transit, Park |
|
Parking Space Total
|
2 |
Building
|
Bathroom Total
|
2 |
|
Bedrooms Above Ground
|
2 |
|
Bedrooms Total
|
2 |
|
Appliances
|
Dishwasher, Dryer, Freezer, Refrigerator, Stove, Washer |
|
Basement Development
|
Unfinished |
|
Basement Type
|
N/a (unfinished) |
|
Construction Style Attachment
|
Detached |
|
Cooling Type
|
Central Air Conditioning |
|
Exterior Finish
|
Vinyl Siding |
|
Foundation Type
|
Stone |
|
Half Bath Total
|
1 |
|
Heating Fuel
|
Natural Gas |
|
Heating Type
|
Forced Air |
|
Stories Total
|
2 |
|
Type
|
House |
|
Utility Water
|
Municipal Water |
Parking
Land
|
Acreage
|
No |
|
Land Amenities
|
Public Transit, Park |
|
Sewer
|
Sanitary Sewer |
|
Size Depth
|
110 Ft ,4 In |
|
Size Frontage
|
25 Ft |
|
Size Irregular
|
25.02 X 110.41 Ft ; 0 |
|
Size Total Text
|
25.02 X 110.41 Ft ; 0 |
|
Zoning Description
|
Res |
Rooms
| Level |
Type |
Length |
Width |
Dimensions |
|
Second Level |
Bedroom |
3.25 m |
2.51 m |
3.25 m x 2.51 m |
|
Second Level |
Bedroom |
3.6 m |
2.71 m |
3.6 m x 2.71 m |
|
Second Level |
Bathroom |
2.15 m |
1.49 m |
2.15 m x 1.49 m |
|
Main Level |
Foyer |
4.72 m |
1.21 m |
4.72 m x 1.21 m |
|
Main Level |
Living Room |
4.11 m |
3.6 m |
4.11 m x 3.6 m |
|
Main Level |
Dining Room |
4.44 m |
3.63 m |
4.44 m x 3.63 m |
|
Main Level |
Kitchen |
5.05 m |
3.02 m |
5.05 m x 3.02 m |
|
Main Level |
Bathroom |
1.42 m |
0.78 m |
1.42 m x 0.78 m |
Utilities
|
Natural Gas Available
|
Available |
























