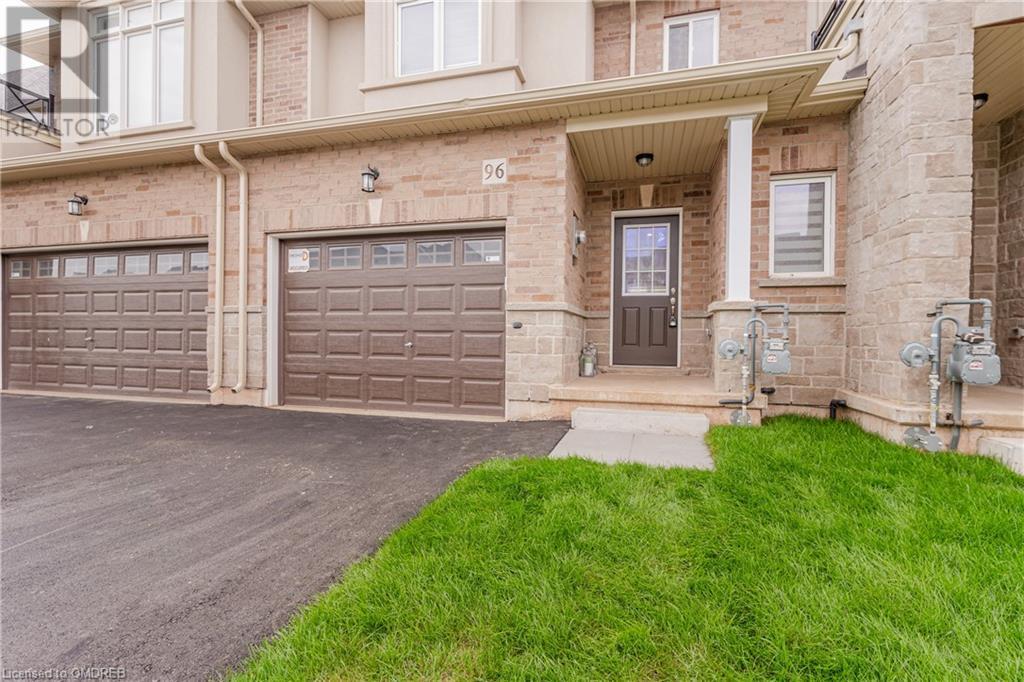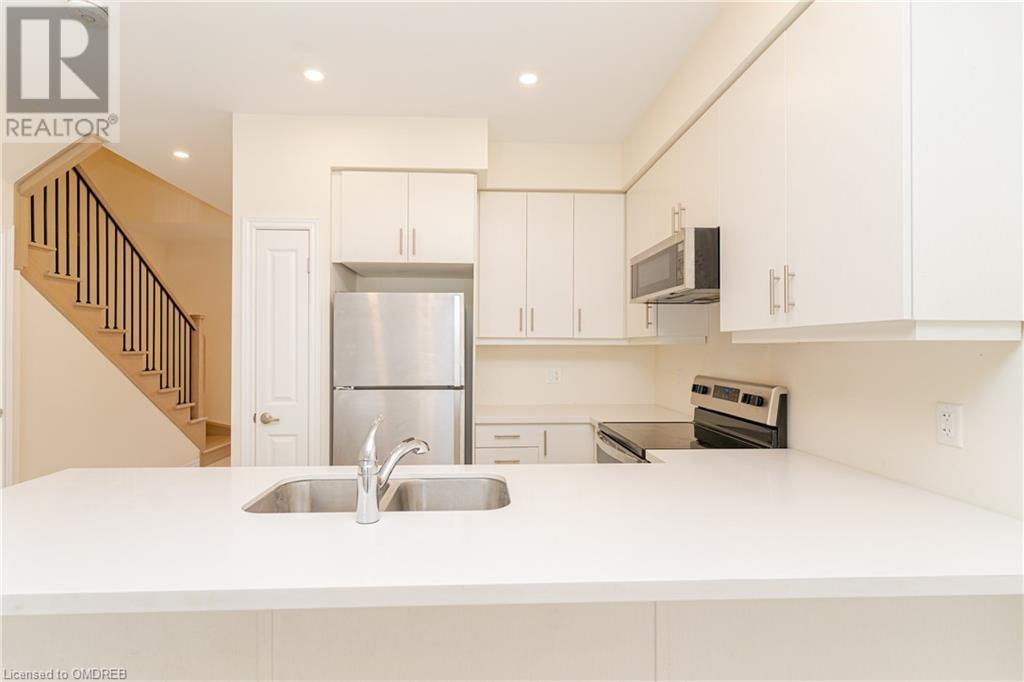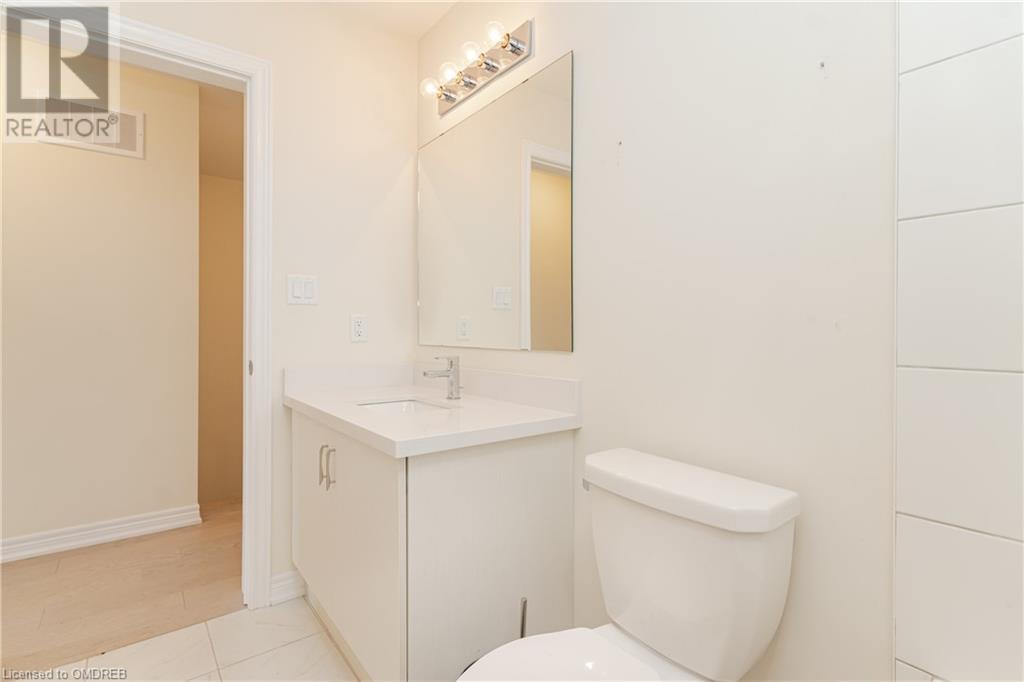3 Bedroom
3 Bathroom
1345 sqft
2 Level
Central Air Conditioning
Forced Air
$2,950 Monthly
Welcome to this lovely 3-bedroom, 2.5-bathroom open-concept townhome in Winona, home of the Peach Festival This 1,345 sq. ft. gem features neutral decor throughout, creating a modern yet inviting ambiance. The spacious great room offers a contemporary gas fireplace, perfect for relaxing on chilly evenings.The white kitchen with stainless steel appliances, white quartz breakfast bar, and sleek cabinetry, providing both function and style. With a seamless walkout to the backyard, entertaining guests or enjoying outdoor activities is effortless.The home showcases laminate flooring on the main floor adding durability and charm, while the light oak staircase with black spindles offers a sophisticated touch. This home is built for todays lifestyle, offering both beauty and practicality. This beautifully designed home offers three spacious bedrooms upstairs. The primary bedroom is a true retreat, featuring a large walk-in closet and an elegant 3-piece ensuite bathroom with a large glass-enclosed shower, providing a spa-like experience.The second bedroom also includes a walk-in closet, perfect for extra storage and convenience, while the third bedroom comes equipped with a double closet ideal for a growing family or home office setup. The unfinished basement presents endless possibilities It is high and dry so whether you're looking for additional storage or a place to put your gym equipment you bought during the pandemic or even a place to do crafts with the kids on rainy days or PA days, it is a blank canvas ready for your vision. (id:27910)
Property Details
|
MLS® Number
|
40650225 |
|
Property Type
|
Single Family |
|
AmenitiesNearBy
|
Shopping |
|
Features
|
No Pet Home |
|
ParkingSpaceTotal
|
2 |
Building
|
BathroomTotal
|
3 |
|
BedroomsAboveGround
|
3 |
|
BedroomsTotal
|
3 |
|
Appliances
|
Central Vacuum, Dishwasher, Dryer, Refrigerator, Stove, Washer, Microwave Built-in, Window Coverings |
|
ArchitecturalStyle
|
2 Level |
|
BasementDevelopment
|
Unfinished |
|
BasementType
|
Full (unfinished) |
|
ConstructionStyleAttachment
|
Attached |
|
CoolingType
|
Central Air Conditioning |
|
ExteriorFinish
|
Brick Veneer, Stucco |
|
HalfBathTotal
|
1 |
|
HeatingType
|
Forced Air |
|
StoriesTotal
|
2 |
|
SizeInterior
|
1345 Sqft |
|
Type
|
Row / Townhouse |
|
UtilityWater
|
Municipal Water |
Parking
Land
|
AccessType
|
Highway Access |
|
Acreage
|
No |
|
LandAmenities
|
Shopping |
|
Sewer
|
Municipal Sewage System |
|
SizeFrontage
|
23 Ft |
|
ZoningDescription
|
R1 |
Rooms
| Level |
Type |
Length |
Width |
Dimensions |
|
Second Level |
4pc Bathroom |
|
|
Measurements not available |
|
Second Level |
Full Bathroom |
|
|
Measurements not available |
|
Second Level |
Primary Bedroom |
|
|
12'4'' x 12'0'' |
|
Main Level |
2pc Bathroom |
|
|
Measurements not available |
|
Main Level |
Bedroom |
|
|
10'6'' x 9'0'' |
|
Main Level |
Bedroom |
|
|
11'6'' x 9'0'' |
|
Main Level |
Great Room |
|
|
17'11'' x 12'3'' |
|
Main Level |
Kitchen |
|
|
8'5'' x 8'0'' |
|
Main Level |
Dining Room |
|
|
8'11'' x 8'0'' |









































