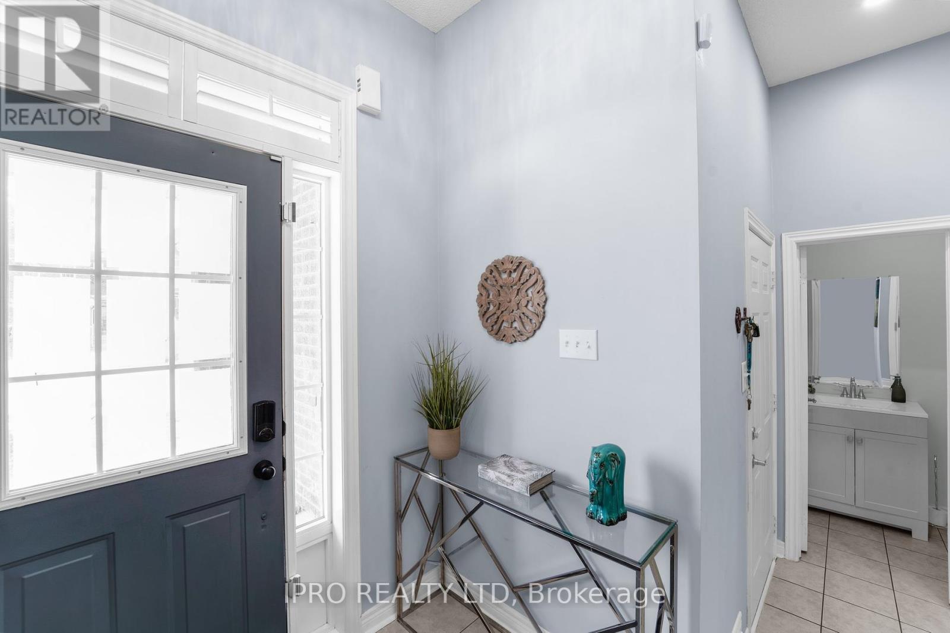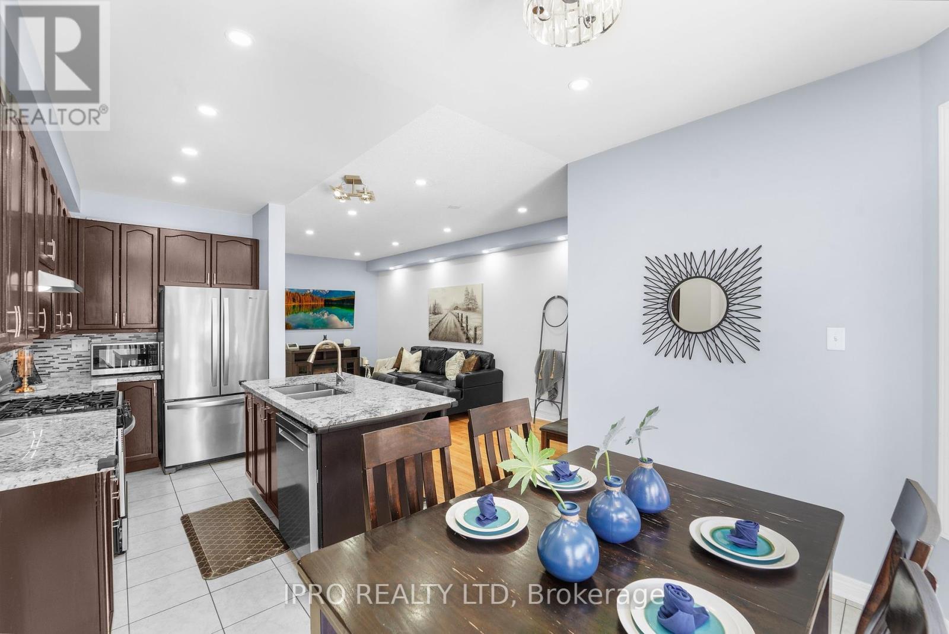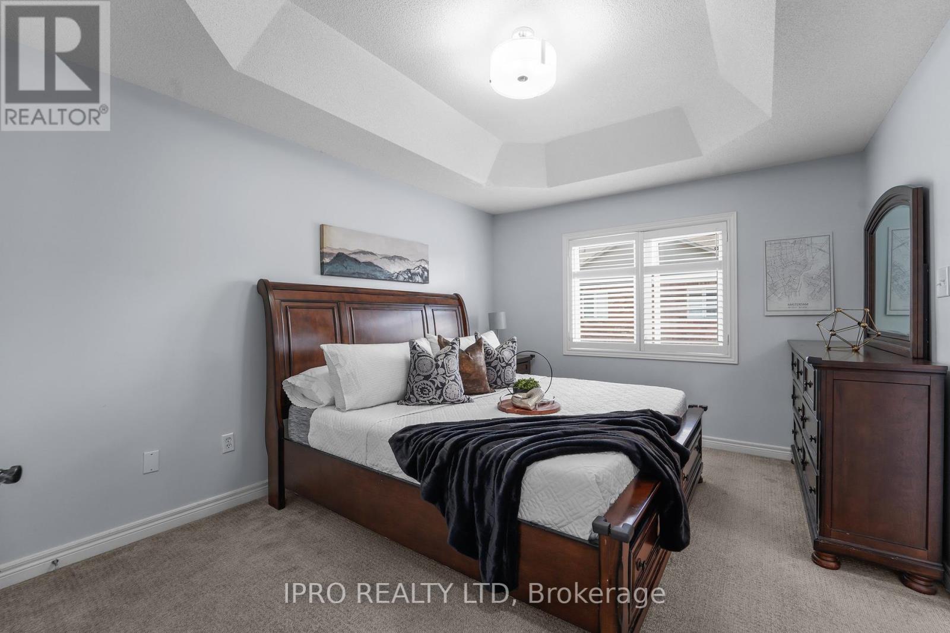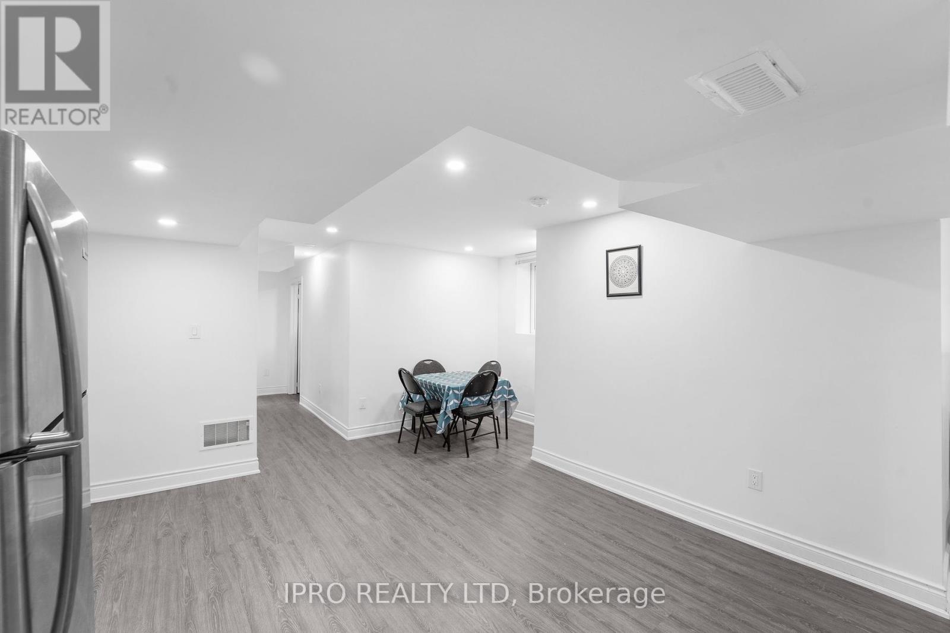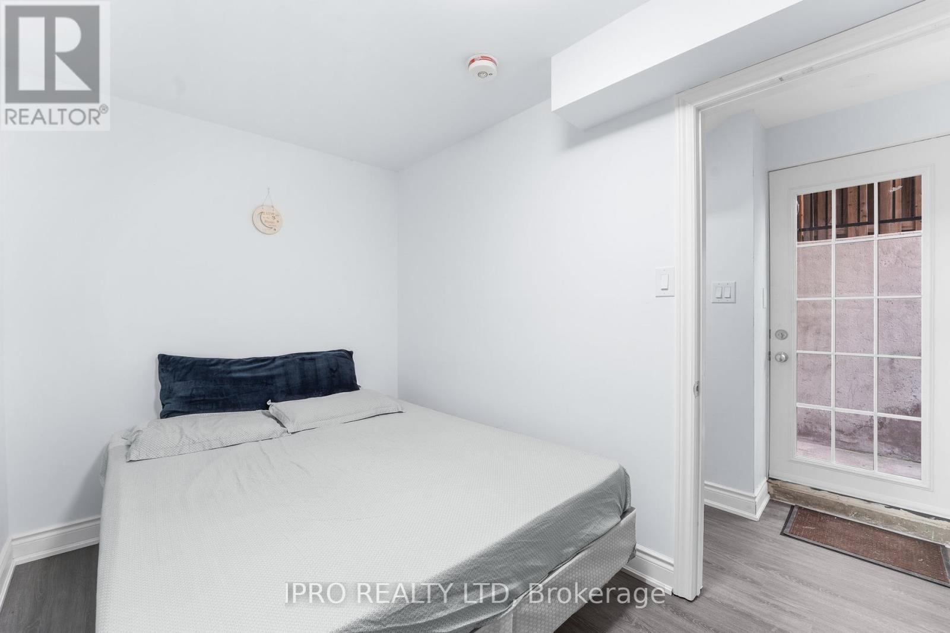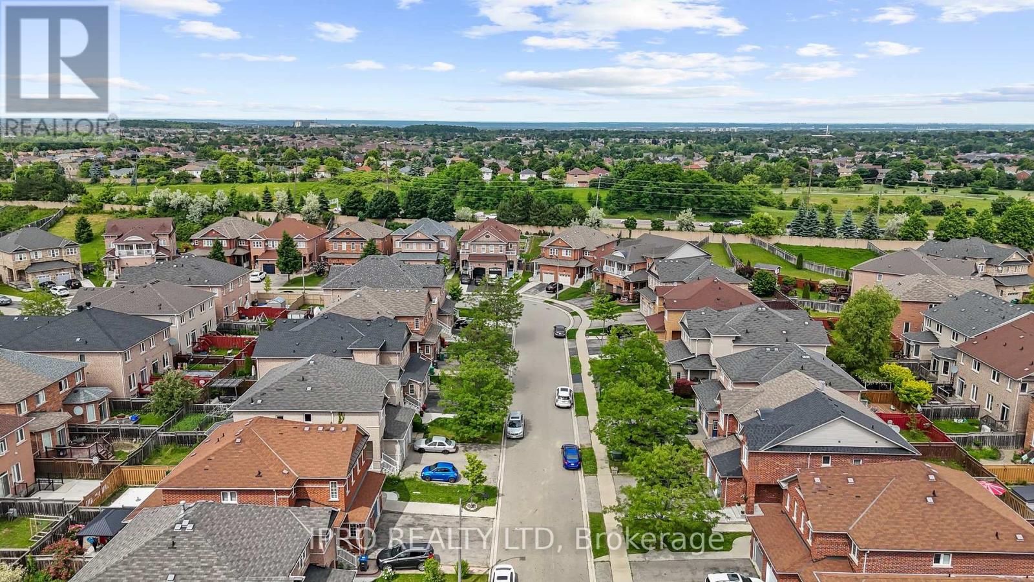4 Bedroom
4 Bathroom
Central Air Conditioning
Forced Air
$1,024,000
Welcome To This Beautiful Home In The Great Neighbourhood Of Lakeland Village Park With ""THE LEGAL BASEMENT"" Offering 3+1 Bedrooms & 4 Beautiful Washrooms, With The 9 Ft Ceiling At The Main Floor, Boasting A Spacious Floor Plan With High-End Finishes, This House Is Designed To Provide The Utmost Comfort & Convenience For You And Your Loved Ones. As You Approach, A Meticulously Tended Landscape Envelops This Extraordinary Dwelling, Offering A Serene Welcome From Every Angle. The House Offers Huge Bedrooms, Including A Master With A Walk-In Closet And Ample Closet Spaces In The Other Rooms Allowing Ample Storage Space For All Your Belongings. With Big Windows That Flood The Rooms With Natural Light, California Shutters At Main & Second Level, Brazilian Granite Island, Fresh Professionally Painted, New Pot Lights Added, 200 Amps Electrical Panel, Separate Entrance From Backyard For Basement, Income Potential 'LEGAL' Basement, Concrete On Side & In The Backyard No Grass Cutting Needed, Conveniently Located Minutes To Highway 410, Close To Parks & Walking Trails, Bus Stops, Library, Grocery Stores, Hospital, Shopping Plazas, Close To Shopping Mall & Other Amenities. Book Your Private Tour Today! **** EXTRAS **** Book Your Appointment Today & Visit This Awesome Move-In-Ready Home, Offering Legal Bsmnt-2022 Roof-Apr-2024 Gas Stove-2021 Washer/Dryer-2021 Furnace & AC-2018 Tankless Water Heater Owned-2021 Bsmt Stove-2024 Bsmt Washer/Dryer, Fridge -2021 (id:27910)
Open House
This property has open houses!
Starts at:
1:00 pm
Ends at:
4:00 pm
Starts at:
1:00 pm
Ends at:
4:00 pm
Property Details
|
MLS® Number
|
W8435630 |
|
Property Type
|
Single Family |
|
Community Name
|
Madoc |
|
Amenities Near By
|
Park, Schools, Public Transit |
|
Community Features
|
School Bus |
|
Features
|
Paved Yard, In-law Suite |
|
Parking Space Total
|
3 |
|
Structure
|
Porch |
Building
|
Bathroom Total
|
4 |
|
Bedrooms Above Ground
|
3 |
|
Bedrooms Below Ground
|
1 |
|
Bedrooms Total
|
4 |
|
Appliances
|
Garage Door Opener Remote(s), Water Heater, Dishwasher, Dryer, Garage Door Opener, Microwave, Refrigerator, Stove, Two Stoves, Washer |
|
Basement Development
|
Finished |
|
Basement Features
|
Separate Entrance |
|
Basement Type
|
N/a (finished) |
|
Construction Style Attachment
|
Semi-detached |
|
Cooling Type
|
Central Air Conditioning |
|
Exterior Finish
|
Brick |
|
Foundation Type
|
Concrete |
|
Heating Fuel
|
Natural Gas |
|
Heating Type
|
Forced Air |
|
Stories Total
|
2 |
|
Type
|
House |
|
Utility Water
|
Municipal Water |
Parking
Land
|
Acreage
|
No |
|
Land Amenities
|
Park, Schools, Public Transit |
|
Sewer
|
Sanitary Sewer |
|
Size Irregular
|
22.31 X 103.35 Ft ; --- Legal Basement --- |
|
Size Total Text
|
22.31 X 103.35 Ft ; --- Legal Basement --- |
|
Surface Water
|
Lake/pond |
Rooms
| Level |
Type |
Length |
Width |
Dimensions |
|
Second Level |
Primary Bedroom |
4.2977 m |
3.3985 m |
4.2977 m x 3.3985 m |
|
Second Level |
Bedroom 2 |
4.4988 m |
2.4994 m |
4.4988 m x 2.4994 m |
|
Second Level |
Bedroom 3 |
3.7003 m |
2.5999 m |
3.7003 m x 2.5999 m |
|
Basement |
Kitchen |
5.8247 m |
3.9624 m |
5.8247 m x 3.9624 m |
|
Basement |
Bedroom 4 |
4.5415 m |
1.8593 m |
4.5415 m x 1.8593 m |
|
Basement |
Living Room |
5.8247 m |
3.9624 m |
5.8247 m x 3.9624 m |
|
Main Level |
Foyer |
1.524 m |
1.524 m |
1.524 m x 1.524 m |
|
Main Level |
Living Room |
6.3978 m |
3.048 m |
6.3978 m x 3.048 m |
|
Main Level |
Dining Room |
6.3978 m |
3.048 m |
6.3978 m x 3.048 m |
|
Main Level |
Kitchen |
3.5387 m |
6.56 m |
3.5387 m x 6.56 m |
|
Main Level |
Eating Area |
3.3985 m |
2.9292 m |
3.3985 m x 2.9292 m |
Utilities





