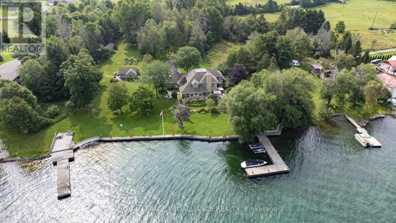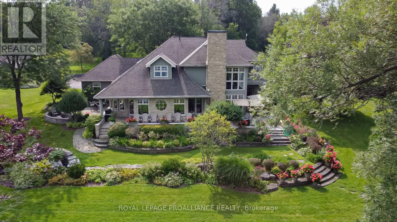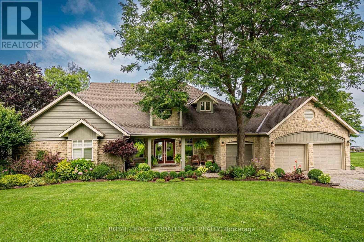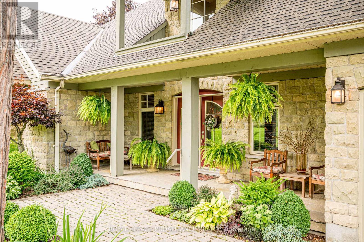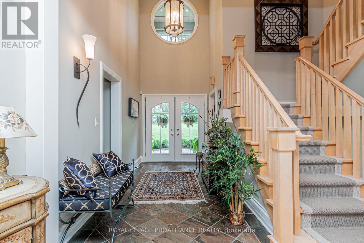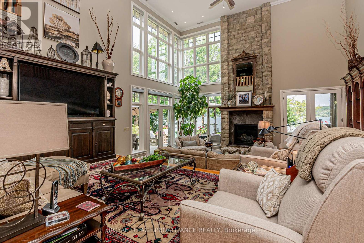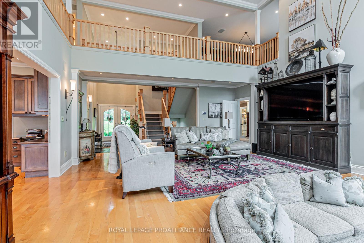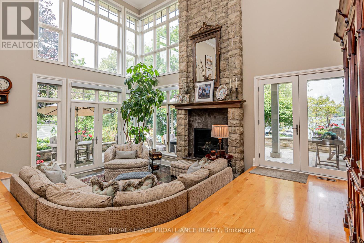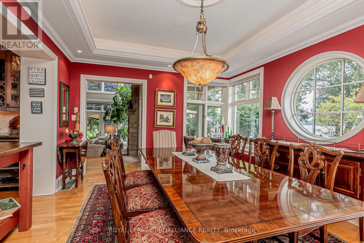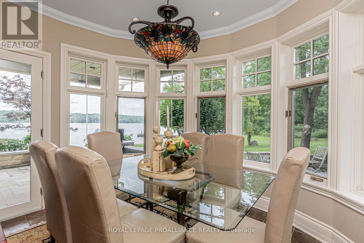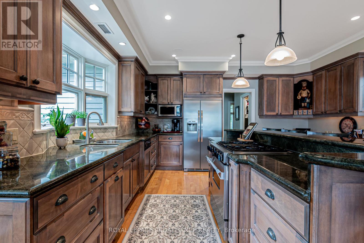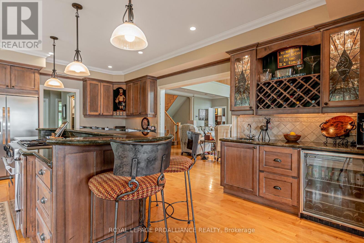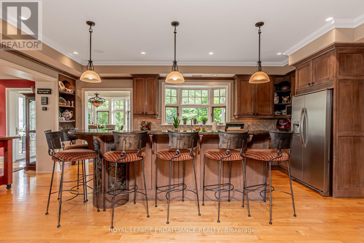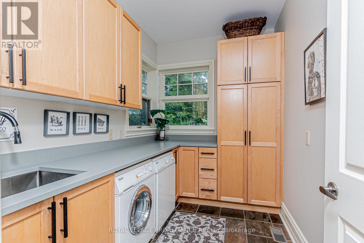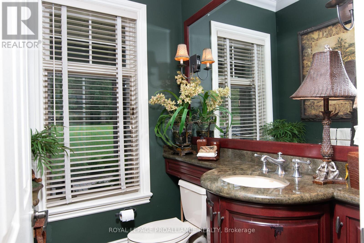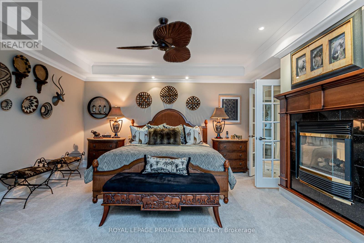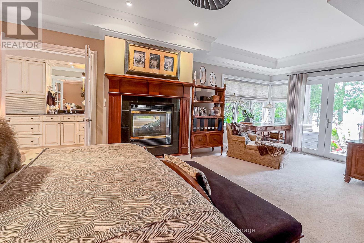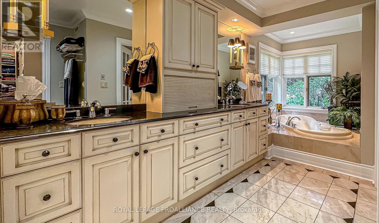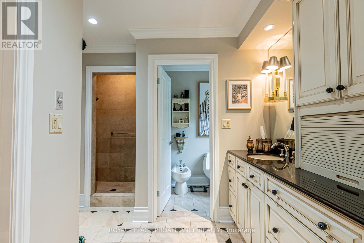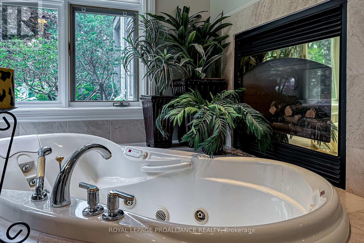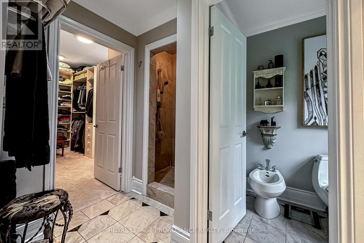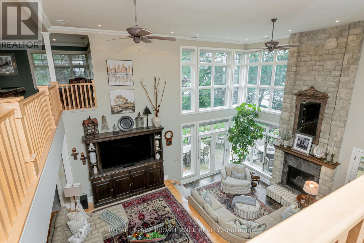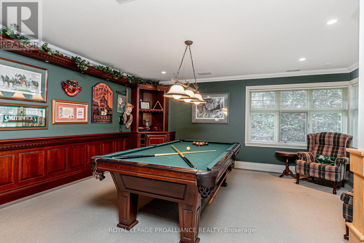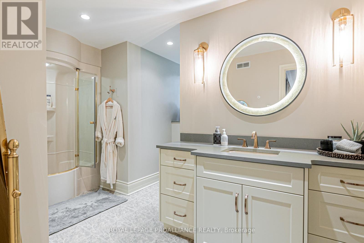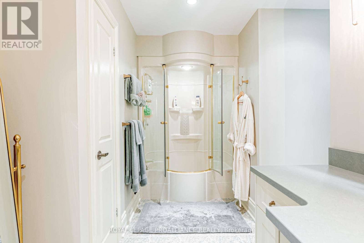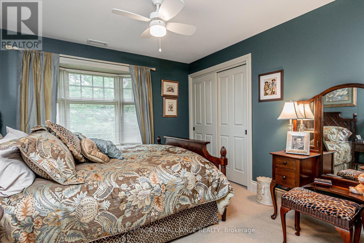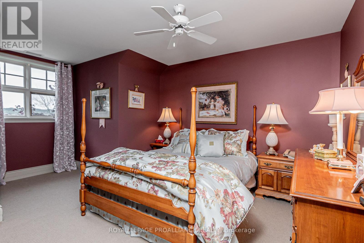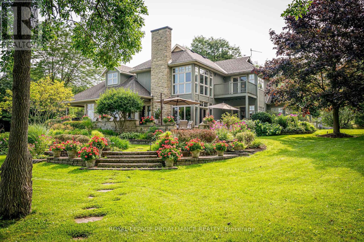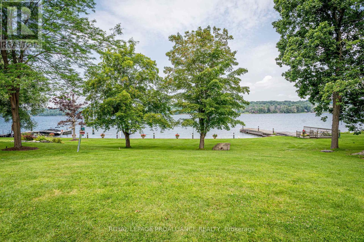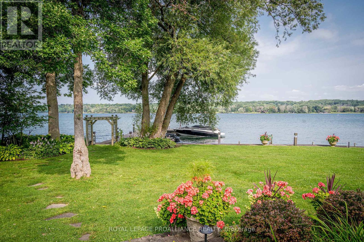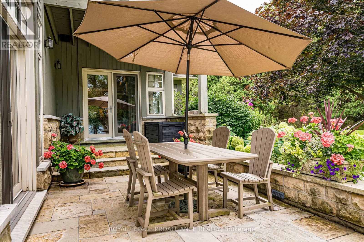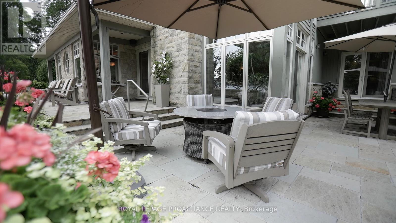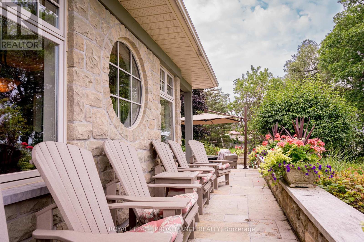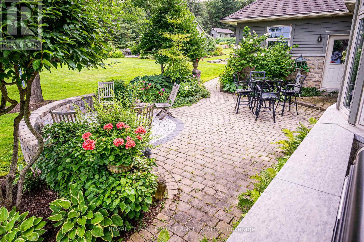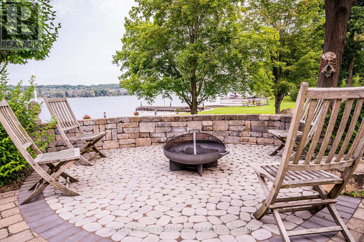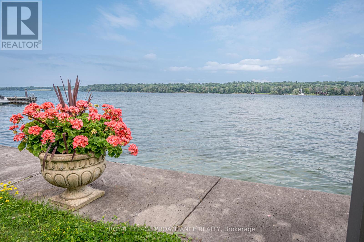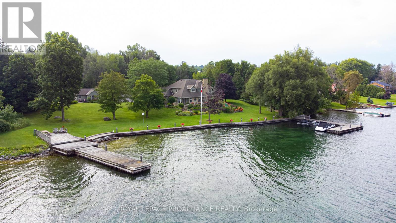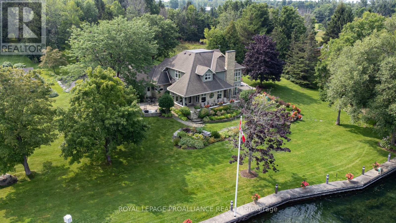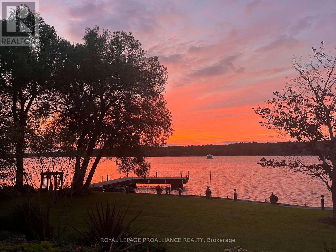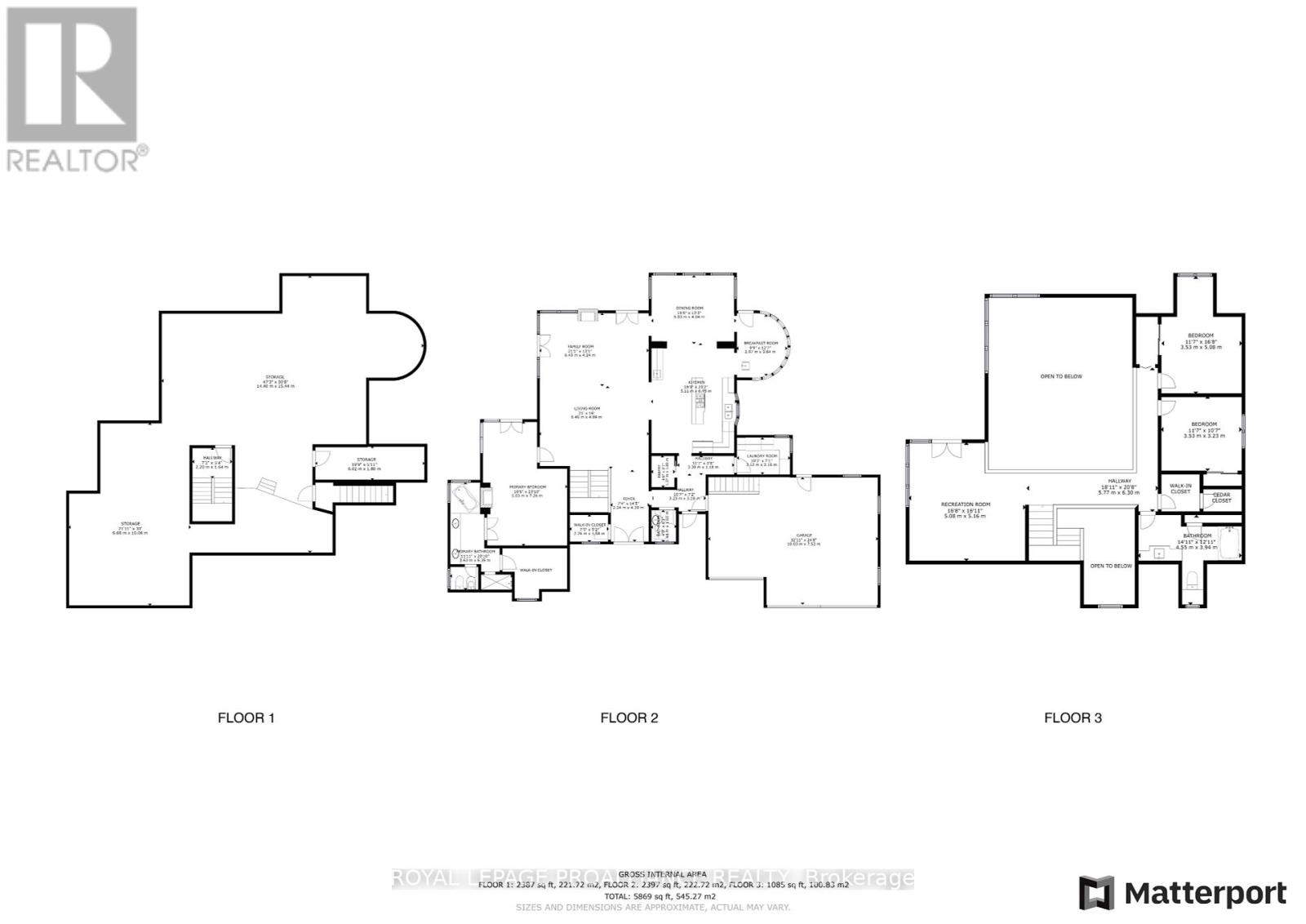3 Bedroom
3 Bathroom
Fireplace
Central Air Conditioning
Forced Air
$2,495,000
This exquisite 3-bed, 2.5-bath waterfront home boasts Garofalo custom design and serene St. Lawrence River views. Enjoy the open living and family rooms with 2-storey ceilings, fireplace, and terrace access. The elegant dining room offers water vistas, while the breakfast room is a stunning indoor vantage point where you can enjoy your meal surrounded by the light and beauty of the outdoors but with the comfort of the indoors. The kitchen features rich wood cabinetry, granite countertops, and a wet bar. Retreat to the main floor primary bedroom with two sided fireplace, ensuite, and walk-in closet. Upstairs, find two more bedrooms, a bathroom, and a spacious recreation room. Outside, revel in the wraparound stone terrace where you can experience the glorious sunsets, firepit, perennial gardens, and large concrete dock. Don't miss this remarkable property! (id:27910)
Property Details
|
MLS® Number
|
X8165740 |
|
Property Type
|
Single Family |
|
Parking Space Total
|
9 |
Building
|
Bathroom Total
|
3 |
|
Bedrooms Above Ground
|
3 |
|
Bedrooms Total
|
3 |
|
Basement Development
|
Unfinished |
|
Basement Type
|
Full (unfinished) |
|
Construction Style Attachment
|
Detached |
|
Cooling Type
|
Central Air Conditioning |
|
Exterior Finish
|
Stone |
|
Fireplace Present
|
Yes |
|
Heating Fuel
|
Propane |
|
Heating Type
|
Forced Air |
|
Stories Total
|
2 |
|
Type
|
House |
Parking
Land
|
Acreage
|
No |
|
Sewer
|
Septic System |
|
Size Irregular
|
170 X 518 Ft |
|
Size Total Text
|
170 X 518 Ft |
|
Surface Water
|
River/stream |
Rooms
| Level |
Type |
Length |
Width |
Dimensions |
|
Second Level |
Bedroom |
3.53 m |
5.08 m |
3.53 m x 5.08 m |
|
Second Level |
Bedroom |
3.53 m |
3.23 m |
3.53 m x 3.23 m |
|
Second Level |
Bathroom |
4.55 m |
3.94 m |
4.55 m x 3.94 m |
|
Main Level |
Living Room |
6.4 m |
4.89 m |
6.4 m x 4.89 m |
|
Main Level |
Family Room |
6.43 m |
4.24 m |
6.43 m x 4.24 m |
|
Main Level |
Kitchen |
5.11 m |
6.45 m |
5.11 m x 6.45 m |
|
Main Level |
Dining Room |
5.03 m |
4.04 m |
5.03 m x 4.04 m |
|
Main Level |
Eating Area |
2.97 m |
3.64 m |
2.97 m x 3.64 m |
|
Main Level |
Laundry Room |
3.12 m |
2.16 m |
3.12 m x 2.16 m |
|
Main Level |
Bathroom |
1.44 m |
1.65 m |
1.44 m x 1.65 m |
|
Main Level |
Primary Bedroom |
5.03 m |
7.26 m |
5.03 m x 7.26 m |
|
Main Level |
Bathroom |
3.63 m |
6.35 m |
3.63 m x 6.35 m |
Utilities

