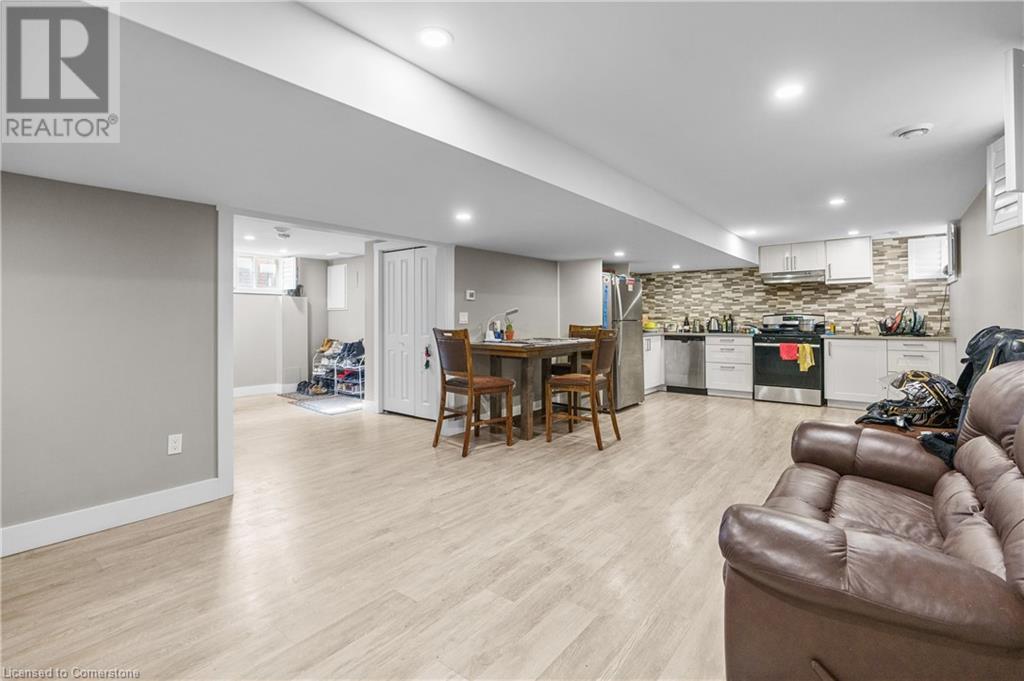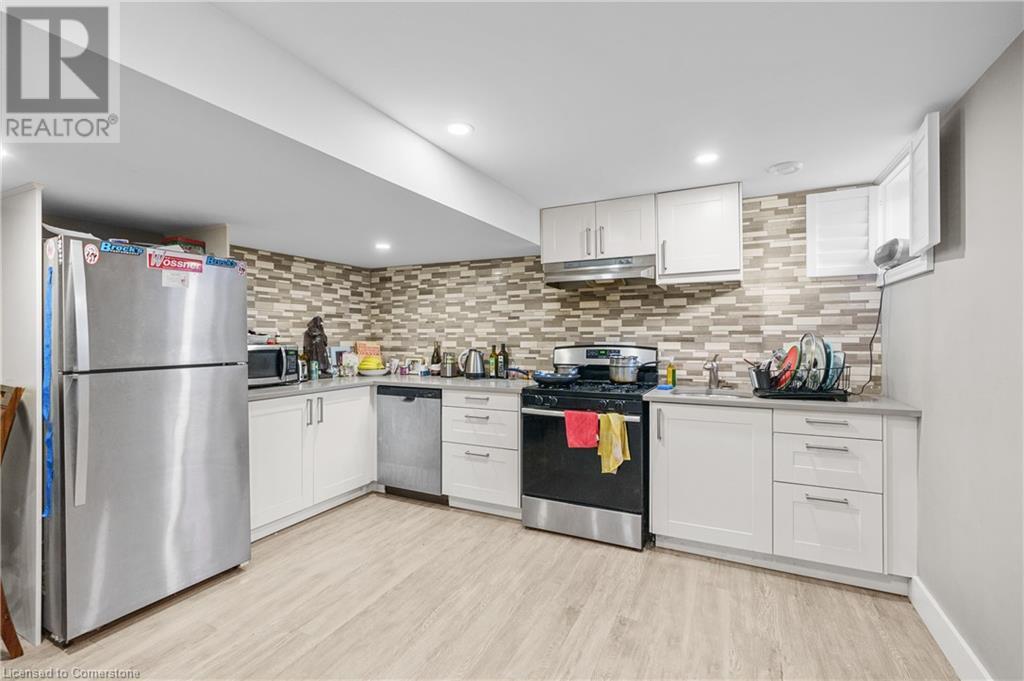5 Bedroom
2 Bathroom
1177 sqft
Bungalow
Forced Air
$899,000
Legal duplex with a spacious 3-bedroom unit on the upper floor and a comfortable 2-bedroom unit in the basement. Each unit features separate living spaces, kitchens, bathrooms, and HVAC systems, ensuring privacy and comfort. California shutters add charm and functionality throughout. Ideal for investors or homeowners seeking rental income. Convenient location. Recently renovated. Don't miss this opportunity for dual-income potential in a well-established neighborhood. (id:27910)
Property Details
|
MLS® Number
|
XH4198848 |
|
Property Type
|
Single Family |
|
EquipmentType
|
Water Heater |
|
ParkingSpaceTotal
|
5 |
|
RentalEquipmentType
|
Water Heater |
Building
|
BathroomTotal
|
2 |
|
BedroomsAboveGround
|
3 |
|
BedroomsBelowGround
|
2 |
|
BedroomsTotal
|
5 |
|
ArchitecturalStyle
|
Bungalow |
|
BasementDevelopment
|
Finished |
|
BasementType
|
Full (finished) |
|
ConstructionStyleAttachment
|
Detached |
|
ExteriorFinish
|
Brick |
|
FoundationType
|
Block |
|
HeatingFuel
|
Natural Gas |
|
HeatingType
|
Forced Air |
|
StoriesTotal
|
1 |
|
SizeInterior
|
1177 Sqft |
|
Type
|
House |
|
UtilityWater
|
Municipal Water |
Parking
Land
|
Acreage
|
No |
|
Sewer
|
Municipal Sewage System |
|
SizeDepth
|
110 Ft |
|
SizeFrontage
|
40 Ft |
|
SizeTotalText
|
Under 1/2 Acre |
Rooms
| Level |
Type |
Length |
Width |
Dimensions |
|
Basement |
Living Room |
|
|
13' x 14'4'' |
|
Basement |
Kitchen |
|
|
13' x 8'5'' |
|
Basement |
Dining Room |
|
|
13' x 6'7'' |
|
Basement |
3pc Bathroom |
|
|
' x ' |
|
Basement |
Bedroom |
|
|
10'7'' x 12'10'' |
|
Basement |
Bedroom |
|
|
13' x 12' |
|
Main Level |
Living Room |
|
|
11'11'' x 17'2'' |
|
Main Level |
Kitchen |
|
|
12'1'' x 10'4'' |
|
Main Level |
Foyer |
|
|
6'6'' x 7'2'' |
|
Main Level |
Dining Room |
|
|
11'11'' x 8'1'' |
|
Main Level |
5pc Bathroom |
|
|
' x ' |
|
Main Level |
Bedroom |
|
|
11'10'' x 10'5'' |
|
Main Level |
Bedroom |
|
|
11'11'' x 8'11'' |
|
Main Level |
Bedroom |
|
|
15'2'' x 10'6'' |








































