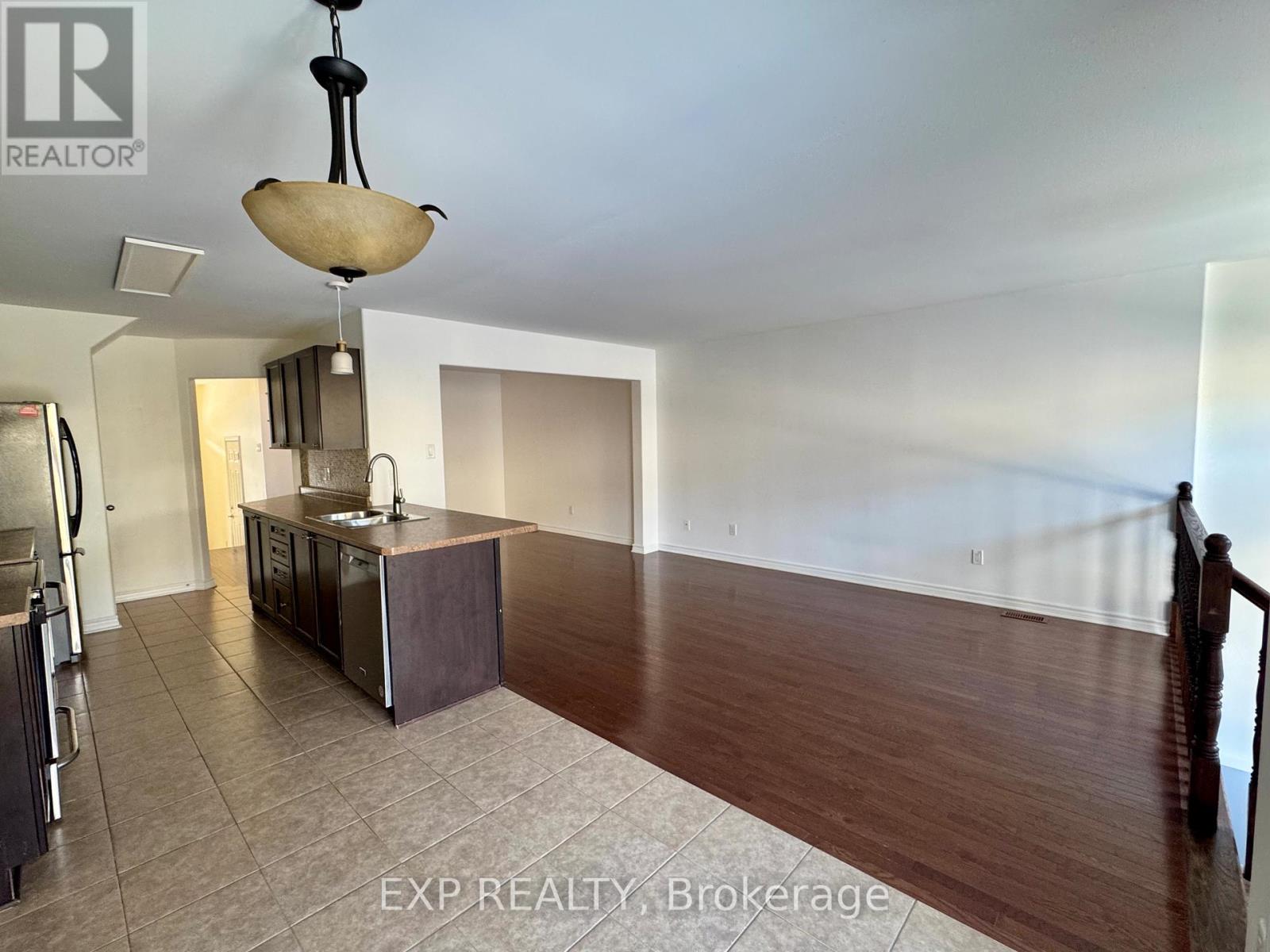963 Linaria Walk Ottawa, Ontario K4A 0H9
$2,750 Monthly
Welcome to this spacious and modern 3-bedroom, 4-bathroom home in a family-friendly neighbourhood! This beautifully designed property offers an open-concept main floor with a bright and airy living space, perfect for both everyday living and entertaining. Enjoy a stylish kitchen with ample cabinetry, a breakfast bar, and sleek appliances. The upper level features three generously sized bedrooms, including a primary suite with a walk-in closet and private ensuite. Additional features include: 4 bathrooms In-unit laundry Private backyard Garage and driveway parking Central A/C and heating. Convenient location close to parks, schools, shopping, and public transit. Don't miss the chance to make this beautiful home yours! Available Now! (id:28469)
Property Details
| MLS® Number | X12020771 |
| Property Type | Single Family |
| Neigbourhood | Notting Gate |
| Community Name | 1119 - Notting Hill/Summerside |
| Features | In Suite Laundry |
| Parking Space Total | 3 |
Building
| Bathroom Total | 4 |
| Bedrooms Above Ground | 3 |
| Bedrooms Total | 3 |
| Amenities | Fireplace(s) |
| Appliances | Water Heater, Garage Door Opener Remote(s) |
| Basement Development | Partially Finished |
| Basement Type | N/a (partially Finished) |
| Construction Style Attachment | Attached |
| Cooling Type | Central Air Conditioning |
| Exterior Finish | Brick Facing, Vinyl Siding |
| Fireplace Present | Yes |
| Fireplace Total | 1 |
| Foundation Type | Concrete |
| Half Bath Total | 2 |
| Heating Fuel | Natural Gas |
| Heating Type | Forced Air |
| Stories Total | 2 |
| Size Interior | 1,500 - 2,000 Ft2 |
| Type | Row / Townhouse |
| Utility Water | Municipal Water |
Parking
| Attached Garage | |
| Garage |
Land
| Acreage | No |
| Sewer | Sanitary Sewer |
| Size Depth | 104 Ft ,10 In |
| Size Frontage | 25 Ft ,4 In |
| Size Irregular | 25.4 X 104.9 Ft |
| Size Total Text | 25.4 X 104.9 Ft |
Rooms
| Level | Type | Length | Width | Dimensions |
|---|---|---|---|---|
| Second Level | Primary Bedroom | 6.1 m | 3.65 m | 6.1 m x 3.65 m |
| Second Level | Bathroom | 3.05 m | 3.05 m | 3.05 m x 3.05 m |
| Second Level | Bedroom 2 | 4.9 m | 2.75 m | 4.9 m x 2.75 m |
| Second Level | Bedroom 3 | 3.05 m | 3.05 m | 3.05 m x 3.05 m |
| Second Level | Bathroom | 1.85 m | 1.85 m | 1.85 m x 1.85 m |
| Basement | Recreational, Games Room | 5.9 m | 4.36 m | 5.9 m x 4.36 m |
| Main Level | Foyer | 2.15 m | 1.53 m | 2.15 m x 1.53 m |
| Main Level | Living Room | 4.59 m | 3.37 m | 4.59 m x 3.37 m |
| Main Level | Dining Room | 3.37 m | 3.15 m | 3.37 m x 3.15 m |
| Main Level | Kitchen | 3.4 m | 2.55 m | 3.4 m x 2.55 m |
















