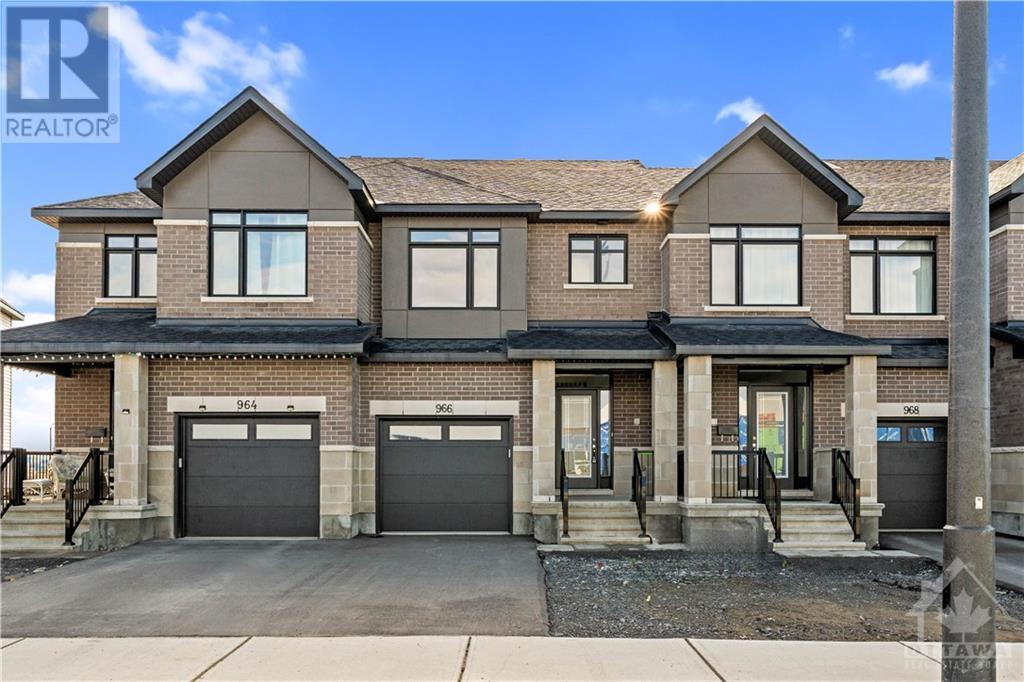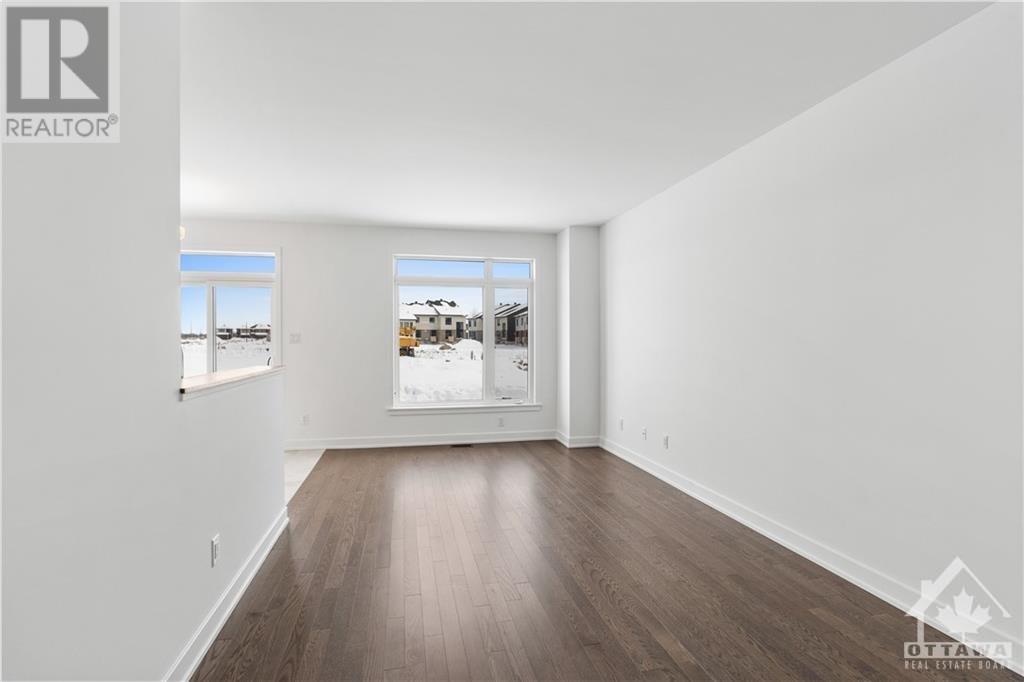3 Bedroom
3 Bathroom
Fireplace
Central Air Conditioning
Forced Air
$689,900
Something NEW is always better than something USED!! BRAND NEW 2065SF TOWNHOME: 3 BEDS, 3 BATHS, FINISHED BASEMENT AND ALL APPLIANCES! Loaded with extras and upgrades, this new home offers a welcoming floorplan with room for the whole family. A sun soaked main floor is dressed in upgraded hardwood plus a spacious kitchen with quartz countertops and brand new appliances. A large second floor with hardwood floors offers 3 bedrooms and 2 full bathrooms. More great space in the finished basement with massive rec room. Tarion Warranty. (id:28469)
Property Details
|
MLS® Number
|
1405668 |
|
Property Type
|
Single Family |
|
Neigbourhood
|
RIVERSIDE SOUTH |
|
AmenitiesNearBy
|
Public Transit, Recreation Nearby, Shopping |
|
ParkingSpaceTotal
|
2 |
Building
|
BathroomTotal
|
3 |
|
BedroomsAboveGround
|
3 |
|
BedroomsTotal
|
3 |
|
Appliances
|
Refrigerator, Dishwasher, Dryer, Microwave Range Hood Combo, Stove, Washer |
|
BasementDevelopment
|
Finished |
|
BasementType
|
Full (finished) |
|
ConstructedDate
|
2023 |
|
CoolingType
|
Central Air Conditioning |
|
ExteriorFinish
|
Brick, Siding |
|
FireplacePresent
|
Yes |
|
FireplaceTotal
|
1 |
|
FlooringType
|
Wall-to-wall Carpet, Hardwood, Ceramic |
|
FoundationType
|
Poured Concrete |
|
HalfBathTotal
|
1 |
|
HeatingFuel
|
Natural Gas |
|
HeatingType
|
Forced Air |
|
StoriesTotal
|
2 |
|
Type
|
Row / Townhouse |
|
UtilityWater
|
Municipal Water |
Parking
|
Attached Garage
|
|
|
Inside Entry
|
|
Land
|
Acreage
|
No |
|
LandAmenities
|
Public Transit, Recreation Nearby, Shopping |
|
Sewer
|
Municipal Sewage System |
|
SizeDepth
|
97 Ft ,8 In |
|
SizeFrontage
|
20 Ft |
|
SizeIrregular
|
19.99 Ft X 97.63 Ft |
|
SizeTotalText
|
19.99 Ft X 97.63 Ft |
|
ZoningDescription
|
Residential |
Rooms
| Level |
Type |
Length |
Width |
Dimensions |
|
Second Level |
Bedroom |
|
|
14'5" x 10'0" |
|
Second Level |
Bedroom |
|
|
12'5" x 9'1" |
|
Second Level |
Primary Bedroom |
|
|
17'0" x 12'5" |
|
Second Level |
Full Bathroom |
|
|
Measurements not available |
|
Second Level |
4pc Ensuite Bath |
|
|
Measurements not available |
|
Second Level |
Other |
|
|
Measurements not available |
|
Lower Level |
Family Room |
|
|
19'4" x 10'7" |
|
Main Level |
Dining Room |
|
|
10'8" x 10'5" |
|
Main Level |
Living Room |
|
|
20'5" x 10'10" |
|
Main Level |
Partial Bathroom |
|
|
Measurements not available |
|
Main Level |
Foyer |
|
|
Measurements not available |
|
Main Level |
Kitchen |
|
|
9'11" x 8'1" |
|
Main Level |
Eating Area |
|
|
8'7" x 8'2" |































