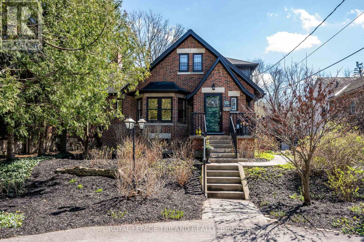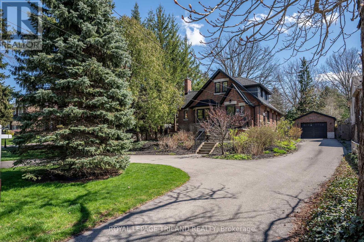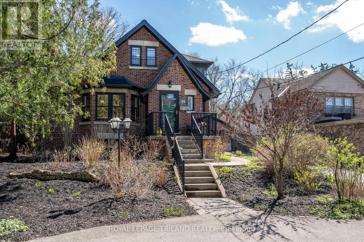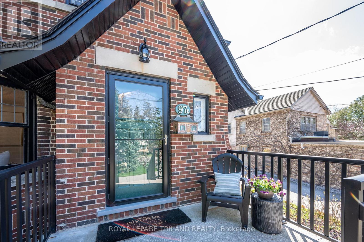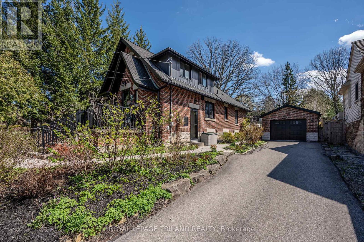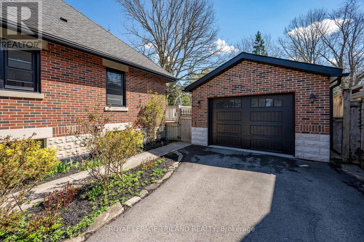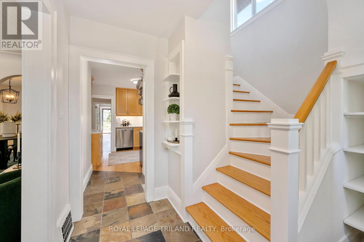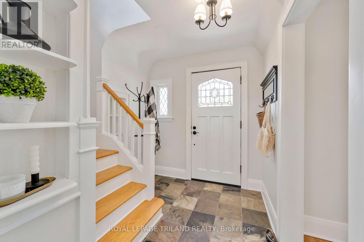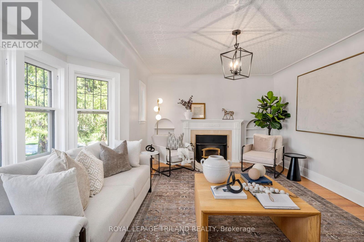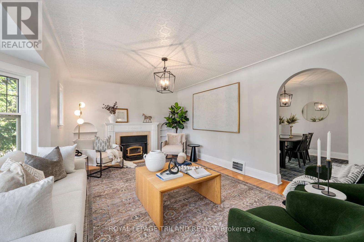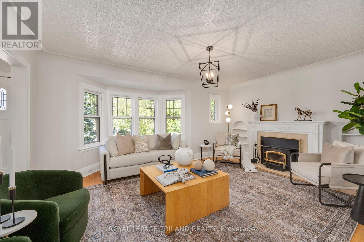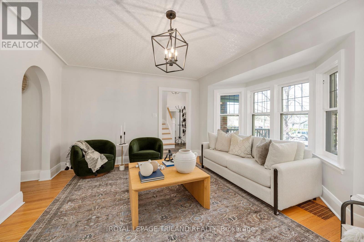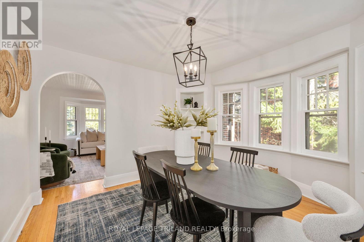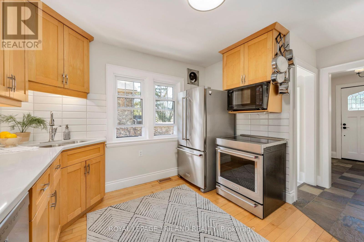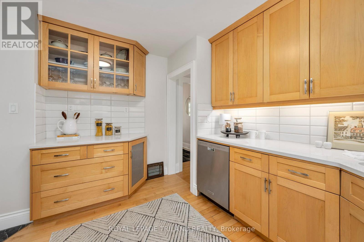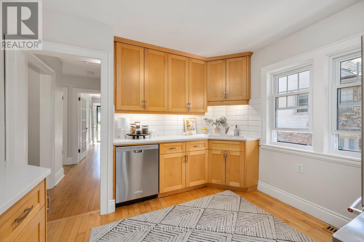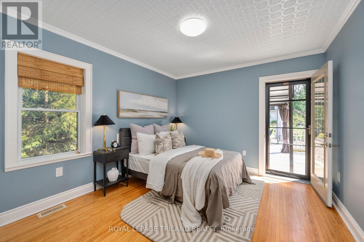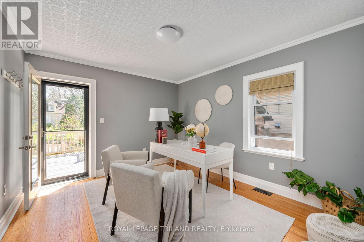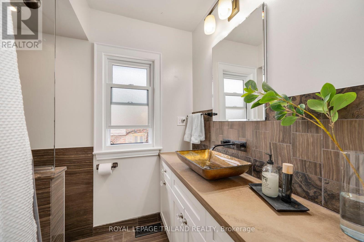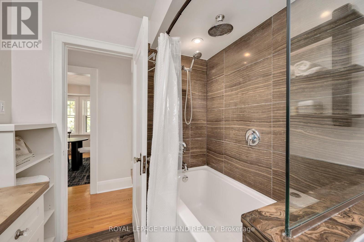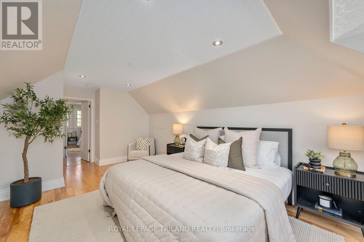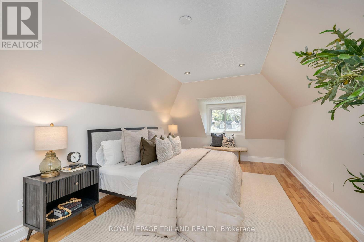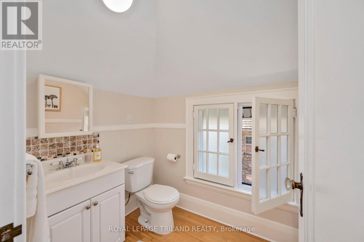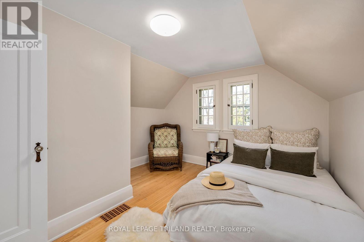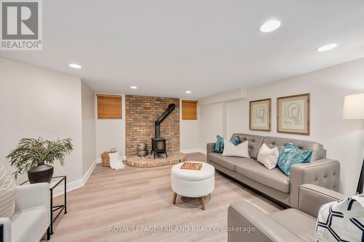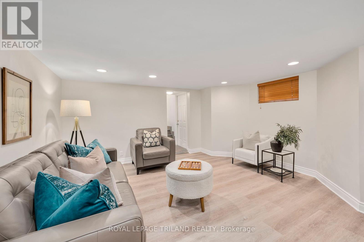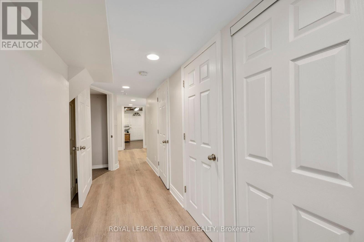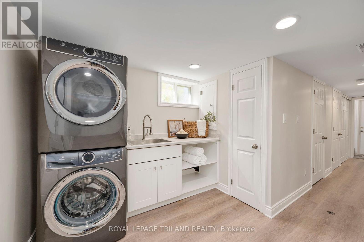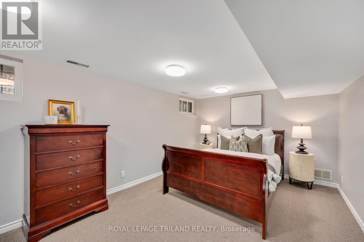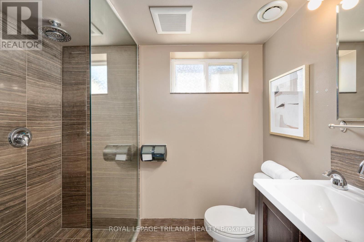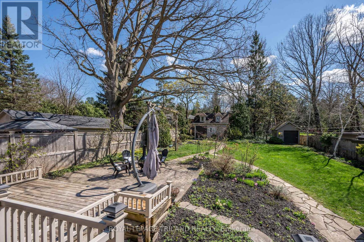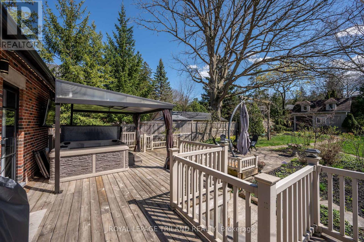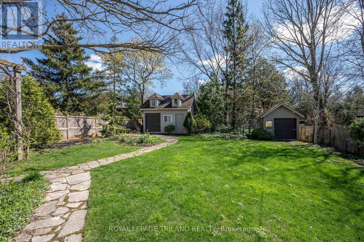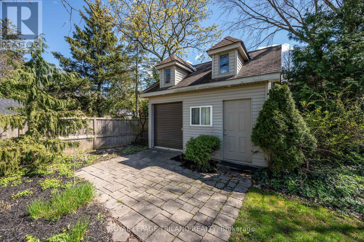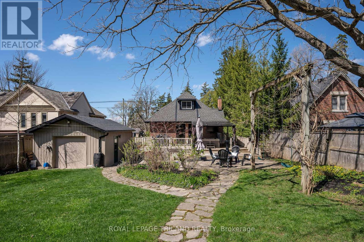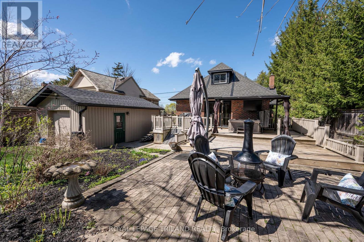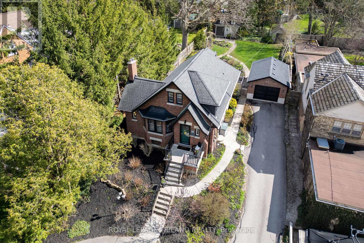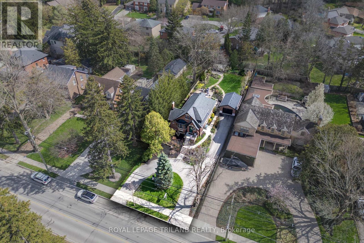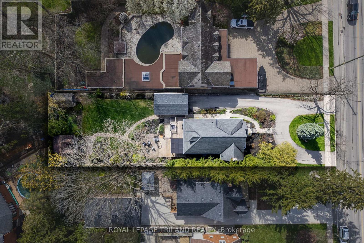3 Bedroom
3 Bathroom
Fireplace
Central Air Conditioning
Forced Air
$965,000
Spectacular property awaits at 97 Base Line Rd E located in highly desirable Old South & within walking distance to both Wortley Village and LHSC. With incredible curb appeal and 1930's charm, this property offers an exceptionally large & private lot with mature trees, manicured gardens, private deck & patio areas, circular driveway, detached garage & separate workshop ... truly a rare find! Separate Living Room w/bay window & fireplace, large Dining Room perfect for gatherings, updated Kitchen with newer appliances and hard surface countertops. Main floor Office and Bedroom both with w/o to back deck. 4 pc Bath completes this level. Upstairs you'll find the Primary and Second Bedrooms along with a convenient 2 pc bath ... very quaint layout! Moving to the lower level of this home, you'll find a spacious Family Room w/wood burning stove ... the perfect solution for those cold winter nights! Currently used as a Bedroom (egress thru second exit to backyard), this spacious area offers many additional possibilities; home gym, home office, children's playroom, etc. Laundry won't be a chore any longer in your bright and cheery Laundry Room with newer washer & dryer (2022). 3 pcs Bath and Workroom/Storage room completes this level. Income potential with separate side entrance $$ Updates include Roof (2013), Furnace & A/C (2017), Driveway (2017), Garage (2017), Soffits & Facia (2022), On-Demand Hot Water, Windows, Exterior Doors and newer appliances. An exceptional opportunity to live in one of London's finest neighbourhoods! (id:27910)
Property Details
|
MLS® Number
|
X8254746 |
|
Property Type
|
Single Family |
|
Community Name
|
South G |
|
Amenities Near By
|
Hospital, Park, Place Of Worship |
|
Parking Space Total
|
7 |
Building
|
Bathroom Total
|
3 |
|
Bedrooms Above Ground
|
3 |
|
Bedrooms Total
|
3 |
|
Basement Development
|
Finished |
|
Basement Features
|
Separate Entrance |
|
Basement Type
|
N/a (finished) |
|
Construction Style Attachment
|
Detached |
|
Cooling Type
|
Central Air Conditioning |
|
Exterior Finish
|
Brick, Vinyl Siding |
|
Fireplace Present
|
Yes |
|
Heating Fuel
|
Natural Gas |
|
Heating Type
|
Forced Air |
|
Stories Total
|
2 |
|
Type
|
House |
Parking
Land
|
Acreage
|
No |
|
Land Amenities
|
Hospital, Park, Place Of Worship |
|
Size Irregular
|
55.06 X 212.13 Ft |
|
Size Total Text
|
55.06 X 212.13 Ft |
Rooms
| Level |
Type |
Length |
Width |
Dimensions |
|
Second Level |
Primary Bedroom |
3.47 m |
6.6 m |
3.47 m x 6.6 m |
|
Second Level |
Bedroom 2 |
3.46 m |
4.28 m |
3.46 m x 4.28 m |
|
Basement |
Family Room |
5.14 m |
4.31 m |
5.14 m x 4.31 m |
|
Basement |
Bedroom |
4.11 m |
5.75 m |
4.11 m x 5.75 m |
|
Basement |
Laundry Room |
3.54 m |
2.41 m |
3.54 m x 2.41 m |
|
Basement |
Workshop |
6.85 m |
2.96 m |
6.85 m x 2.96 m |
|
Ground Level |
Living Room |
3.82 m |
3.65 m |
3.82 m x 3.65 m |
|
Ground Level |
Dining Room |
3.39 m |
4.6 m |
3.39 m x 4.6 m |
|
Ground Level |
Kitchen |
3.36 m |
4.3 m |
3.36 m x 4.3 m |
|
Ground Level |
Bedroom 3 |
3.36 m |
3.83 m |
3.36 m x 3.83 m |
|
Ground Level |
Office |
3.39 m |
3.84 m |
3.39 m x 3.84 m |

