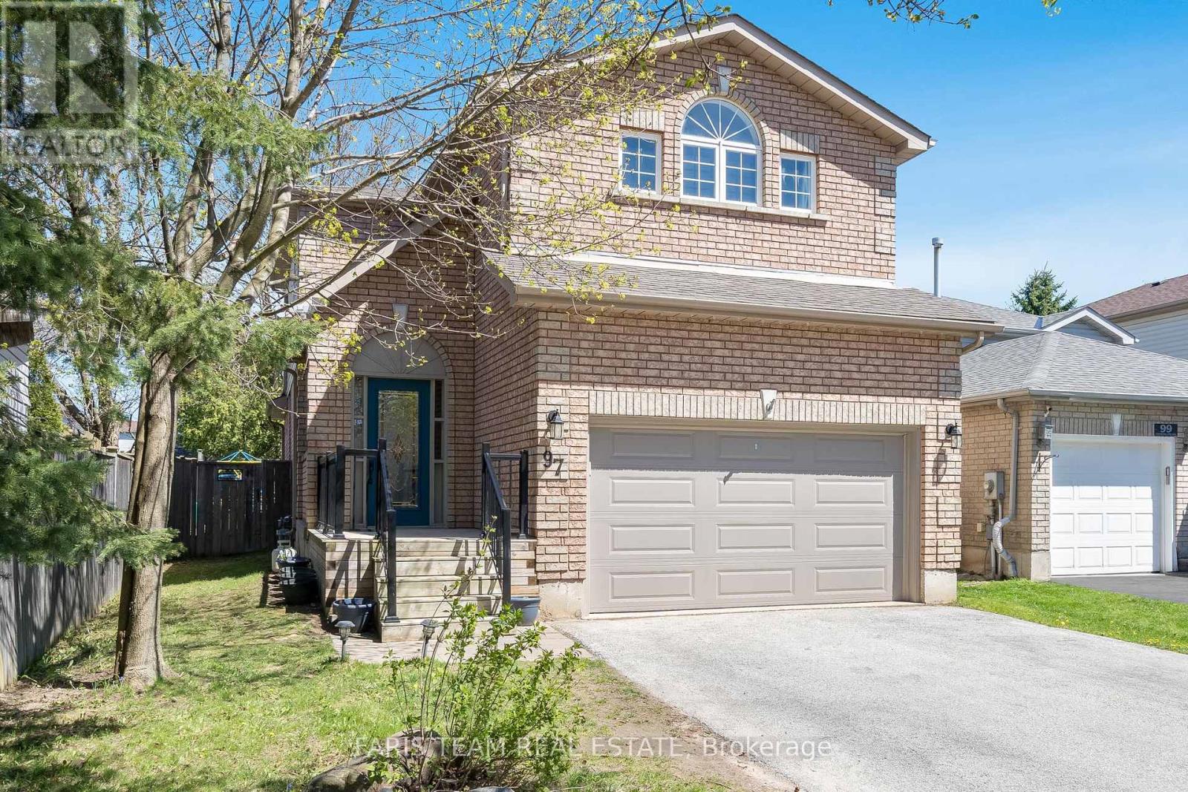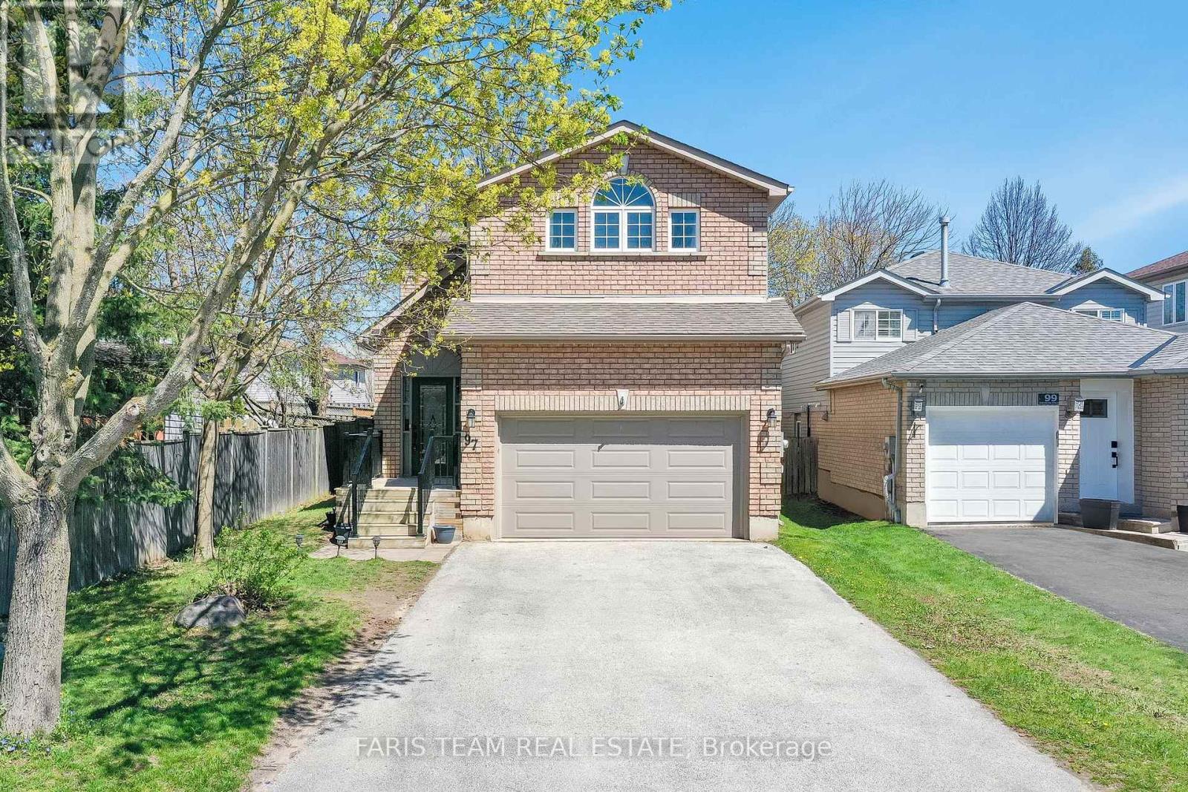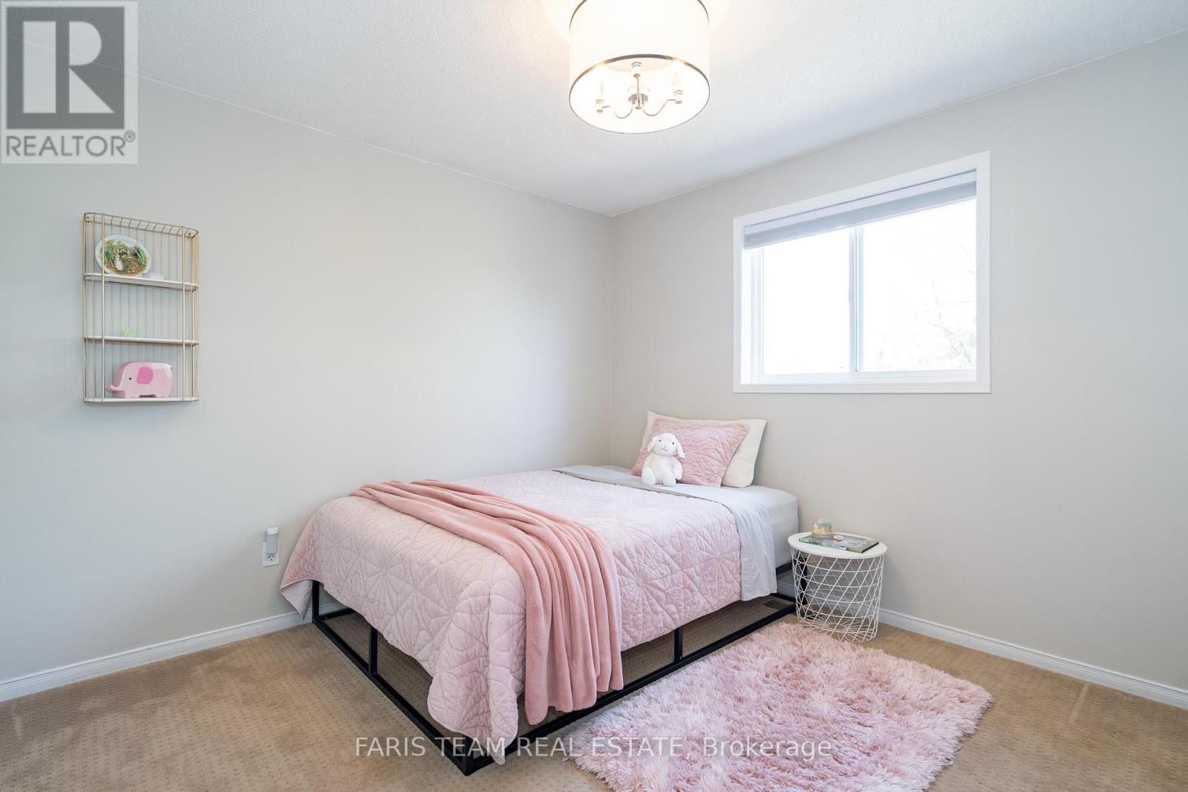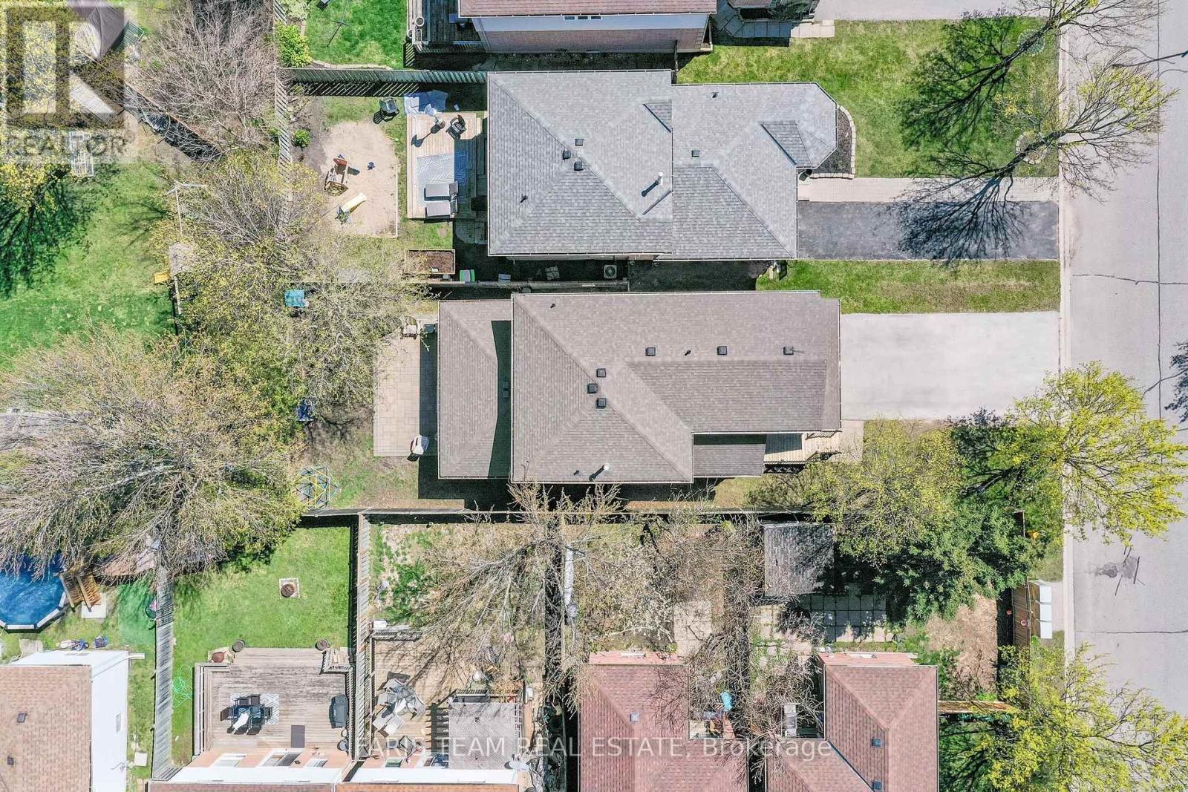4 Bedroom
3 Bathroom
Fireplace
Central Air Conditioning
Forced Air
$809,000
Top 5 Reasons You Will Love This Home: 1) Discover the beauty of this impeccably finished and meticulously updated home, featuring a modern kitchen, refreshed bathrooms, and hardwood flooring throughout 2) Indulge in the luxury of a primary suite with exclusive ensuite access with heated floors for enhanced comfort, accompanied by an additional four spacious bedrooms, ideal for a growing family 3) Coveted location with a 3-minute drive to the Ardagh Bluffs, a selection of parks, including Marsellus Park, a community recreation centre, impeccable schools, Mapleview Drive shopping, and easy Highway 400 and 27 access 4) Entertain outdoors with a fully enclosed backyard and a sizeable patio 5) Unfinished basement presents the potential for additional living space, ready for your customization and personal touches. Age 27. Visit our website for more detailed information. (id:27910)
Property Details
|
MLS® Number
|
S8370590 |
|
Property Type
|
Single Family |
|
Community Name
|
Holly |
|
Features
|
Sump Pump |
|
Parking Space Total
|
5 |
|
Structure
|
Deck |
Building
|
Bathroom Total
|
3 |
|
Bedrooms Above Ground
|
4 |
|
Bedrooms Total
|
4 |
|
Appliances
|
Dishwasher, Dryer, Garage Door Opener, Refrigerator, Stove, Washer |
|
Basement Development
|
Unfinished |
|
Basement Type
|
Full (unfinished) |
|
Construction Style Attachment
|
Detached |
|
Cooling Type
|
Central Air Conditioning |
|
Exterior Finish
|
Brick |
|
Fireplace Present
|
Yes |
|
Fireplace Total
|
1 |
|
Foundation Type
|
Poured Concrete |
|
Heating Fuel
|
Natural Gas |
|
Heating Type
|
Forced Air |
|
Stories Total
|
2 |
|
Type
|
House |
|
Utility Water
|
Municipal Water |
Parking
Land
|
Acreage
|
No |
|
Sewer
|
Sanitary Sewer |
|
Size Irregular
|
37.46 X 109.9 Ft |
|
Size Total Text
|
37.46 X 109.9 Ft|under 1/2 Acre |
Rooms
| Level |
Type |
Length |
Width |
Dimensions |
|
Second Level |
Primary Bedroom |
5.47 m |
4.96 m |
5.47 m x 4.96 m |
|
Second Level |
Bedroom |
3.66 m |
3.39 m |
3.66 m x 3.39 m |
|
Second Level |
Bedroom |
3.43 m |
3.2 m |
3.43 m x 3.2 m |
|
Second Level |
Bedroom |
3.43 m |
2.83 m |
3.43 m x 2.83 m |
|
Main Level |
Kitchen |
7.02 m |
3.57 m |
7.02 m x 3.57 m |
|
Main Level |
Living Room |
3.68 m |
3.26 m |
3.68 m x 3.26 m |
|
Main Level |
Family Room |
6.66 m |
3.37 m |
6.66 m x 3.37 m |




























