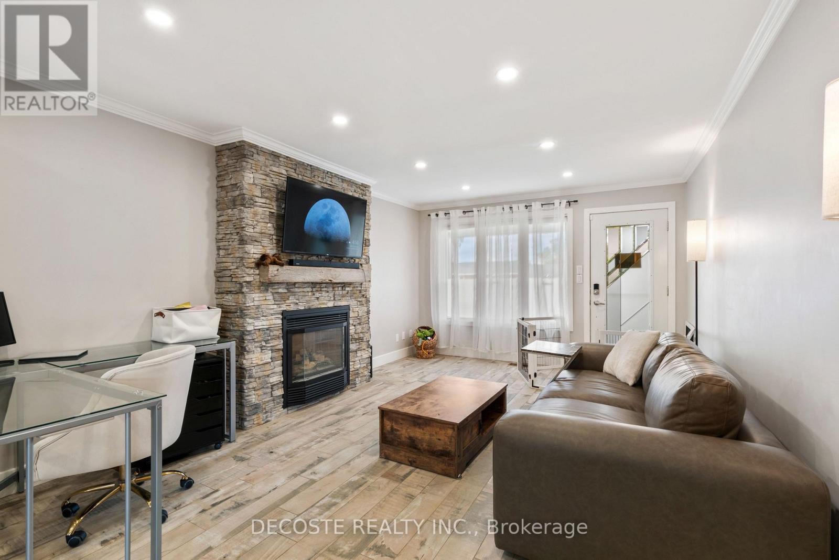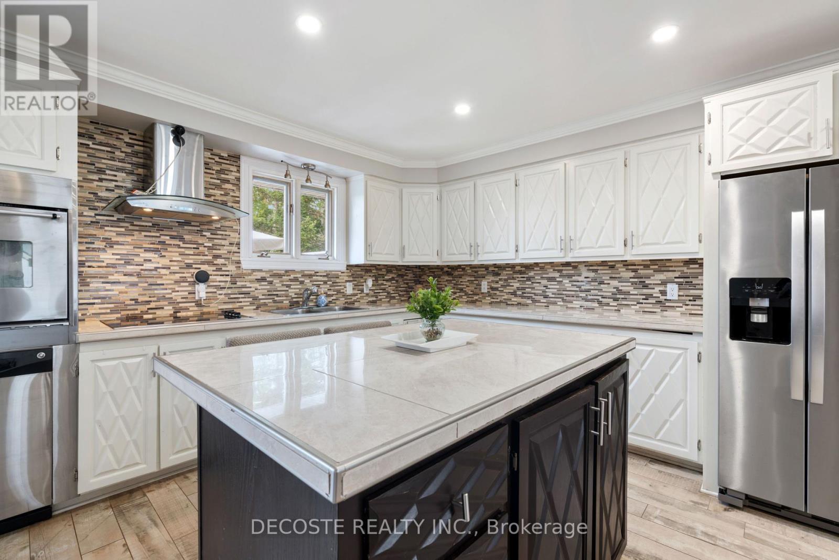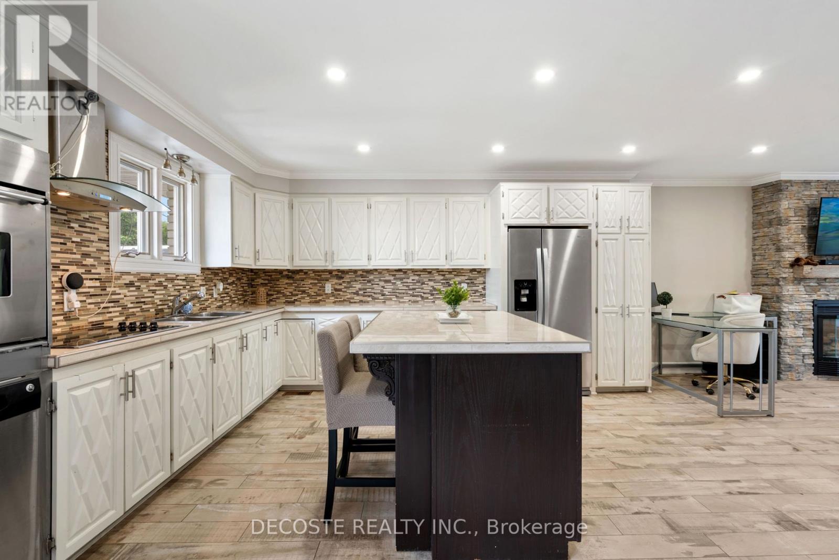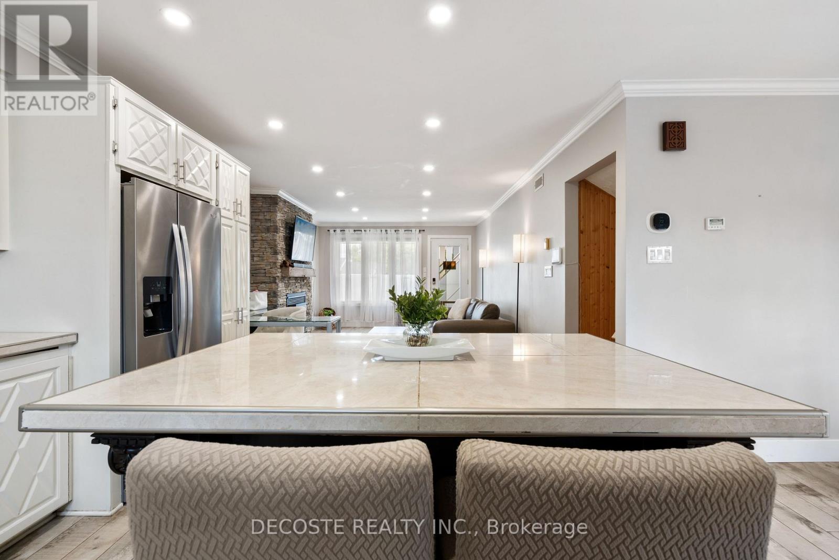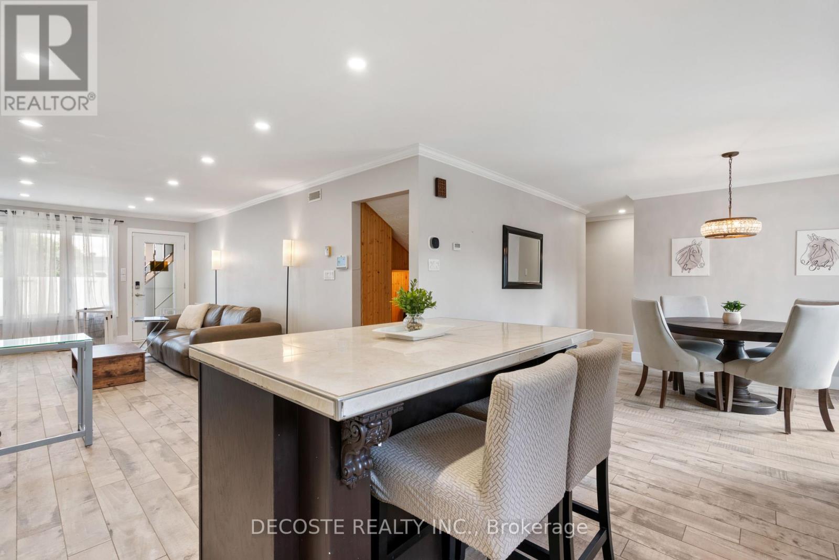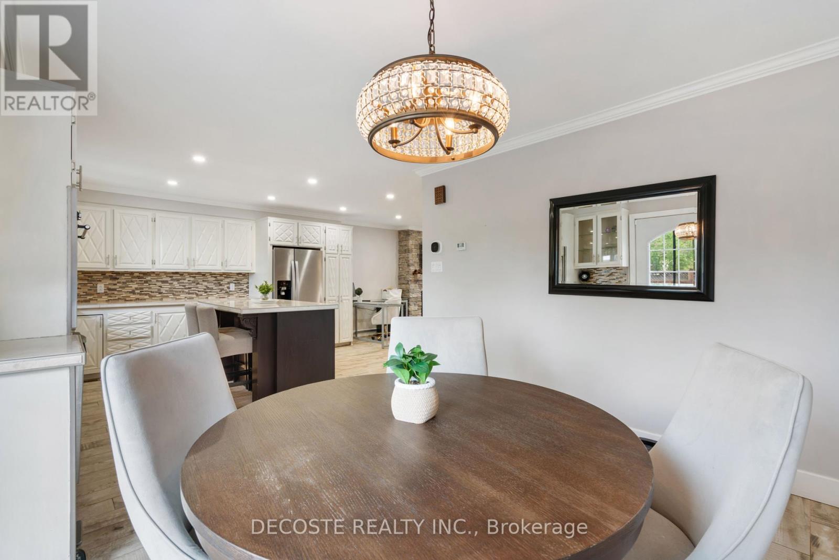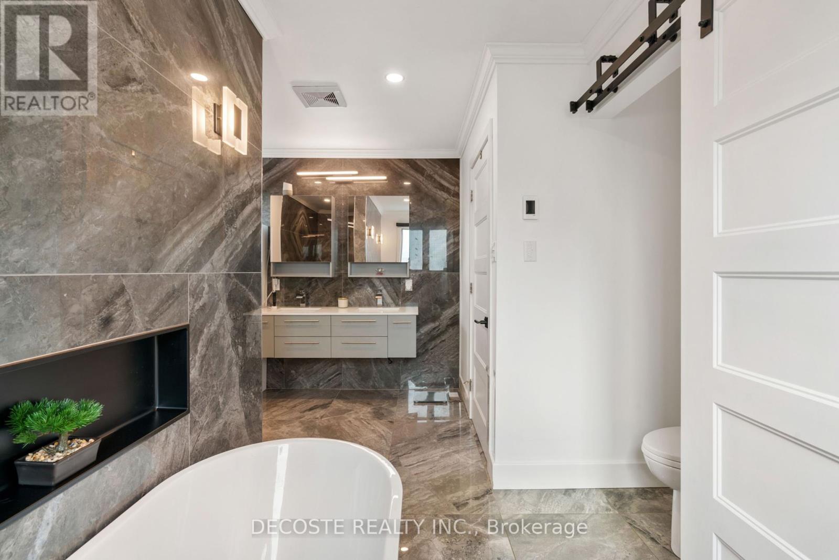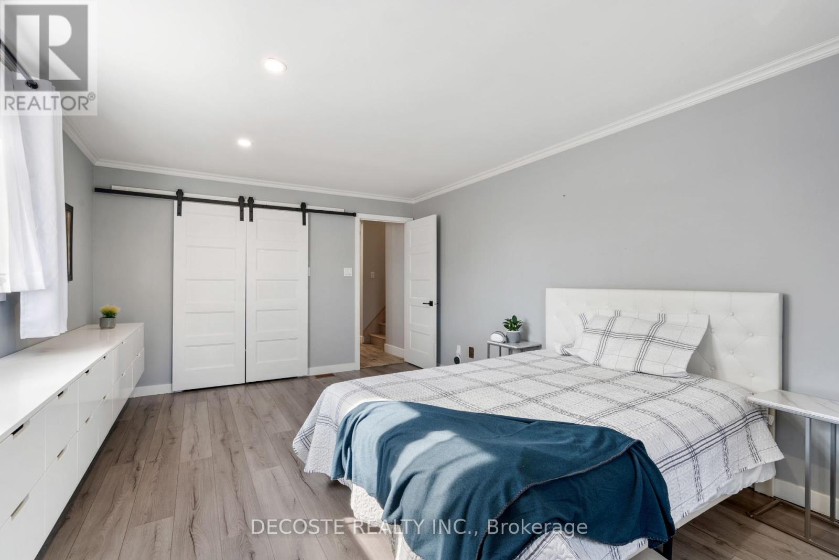97 Clement Street North Glengarry, Ontario K0C 1A0
$515,000
Stunning and Stylish! This beautifully maintained home features ceramic flooring throughout the main level, an inviting living area, and a spacious eat-in kitchen with a garden door leading to a large deck. The main floor boasts a huge primary bedroom and a fully renovated 6-piece bathroom complete with a walk-in ceramic double shower, double vanity, and a freestanding soaking tub. Upstairs, the bright loft offers a generous bedroom with a 3-piece ensuite and patio doors that open to a private, south-facing balcony. The full basement includes a large entertainment or family room, perfect for relaxing or hosting. Step outside to the fully fenced backyard, ideal for gatherings, with a two-level composite deck, stamped concrete, and low-maintenance artificial turf. The impressive outdoor kitchen includes a BBQ area and a built-in TV setup. Located in a great area with plenty of parking, this home has everything you need for comfort and style. (id:28469)
Property Details
| MLS® Number | X12187121 |
| Property Type | Single Family |
| Community Name | 719 - Alexandria |
| Amenities Near By | Hospital, Park, Schools |
| Features | Flat Site |
| Parking Space Total | 5 |
| Structure | Deck |
Building
| Bathroom Total | 2 |
| Bedrooms Above Ground | 2 |
| Bedrooms Total | 2 |
| Age | 31 To 50 Years |
| Amenities | Fireplace(s) |
| Appliances | Hot Tub, Garage Door Opener Remote(s), Alarm System, Cooktop, Dishwasher, Hood Fan, Oven, Window Coverings |
| Basement Development | Partially Finished |
| Basement Type | N/a (partially Finished) |
| Construction Style Attachment | Detached |
| Cooling Type | Central Air Conditioning |
| Exterior Finish | Brick |
| Fire Protection | Alarm System, Monitored Alarm, Smoke Detectors |
| Fireplace Present | Yes |
| Fireplace Total | 1 |
| Fireplace Type | Insert |
| Foundation Type | Concrete |
| Heating Fuel | Electric |
| Heating Type | Heat Pump |
| Stories Total | 2 |
| Size Interior | 1,100 - 1,500 Ft2 |
| Type | House |
| Utility Water | Municipal Water |
Parking
| Garage |
Land
| Acreage | No |
| Fence Type | Fenced Yard |
| Land Amenities | Hospital, Park, Schools |
| Landscape Features | Landscaped |
| Sewer | Sanitary Sewer |
| Size Depth | 81 Ft ,6 In |
| Size Frontage | 60 Ft |
| Size Irregular | 60 X 81.5 Ft |
| Size Total Text | 60 X 81.5 Ft|under 1/2 Acre |
| Surface Water | Lake/pond |
| Zoning Description | Residential |
Rooms
| Level | Type | Length | Width | Dimensions |
|---|---|---|---|---|
| Second Level | Bedroom | 4.17 m | 3.34 m | 4.17 m x 3.34 m |
| Second Level | Bathroom | 1.87 m | 1.87 m | 1.87 m x 1.87 m |
| Basement | Family Room | 3.88 m | 10.48 m | 3.88 m x 10.48 m |
| Basement | Recreational, Games Room | 3.29 m | 9.51 m | 3.29 m x 9.51 m |
| Basement | Utility Room | 4.52 m | 1.29 m | 4.52 m x 1.29 m |
| Main Level | Bathroom | 4.38 m | 3.72 m | 4.38 m x 3.72 m |
| Main Level | Bedroom | 3.66 m | 5.53 m | 3.66 m x 5.53 m |
| Main Level | Dining Room | 3.58 m | 3.48 m | 3.58 m x 3.48 m |
| Main Level | Kitchen | 3.68 m | 4.47 m | 3.68 m x 4.47 m |
| Main Level | Living Room | 3.69 m | 5.36 m | 3.69 m x 5.36 m |
Utilities
| Cable | Available |
| Electricity | Installed |
| Sewer | Installed |







