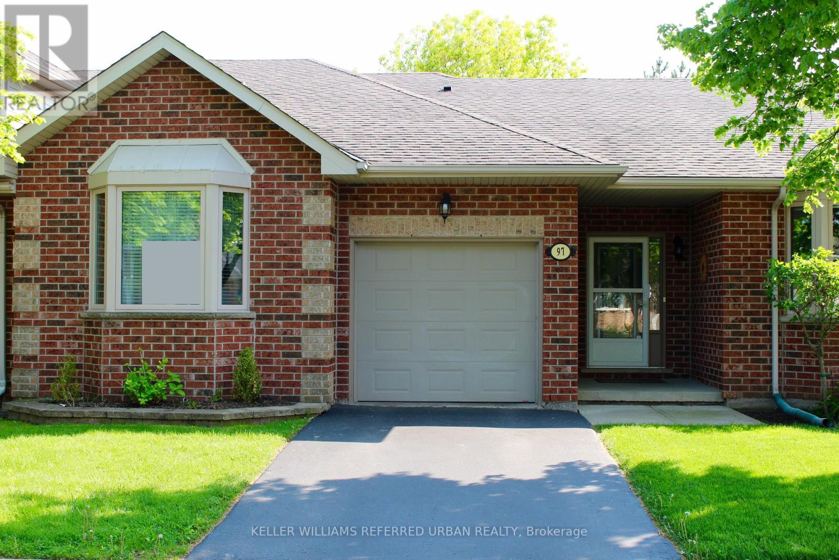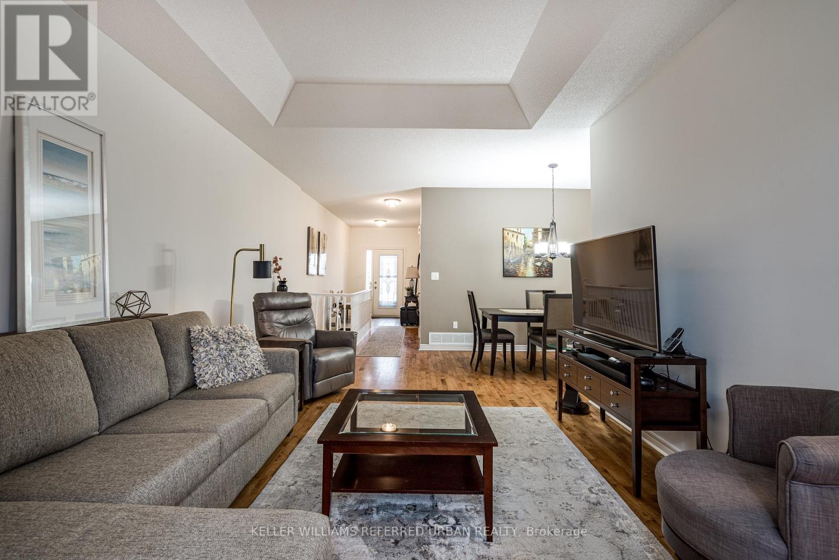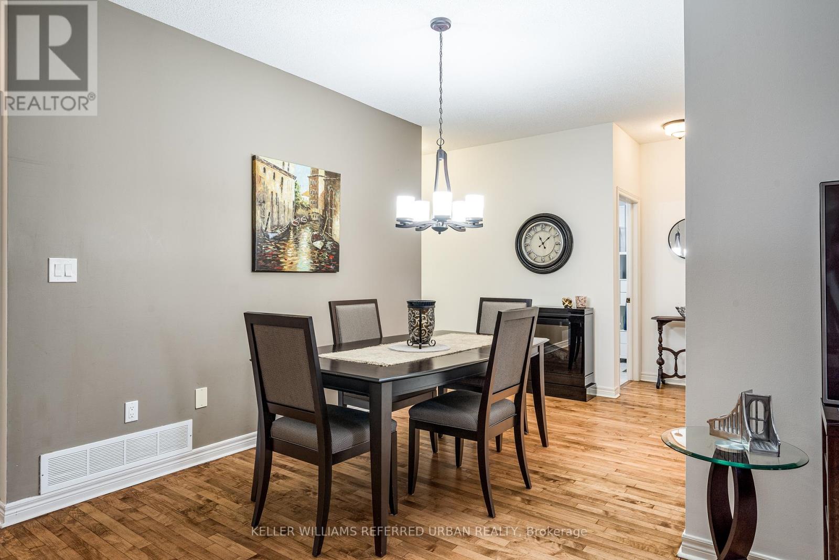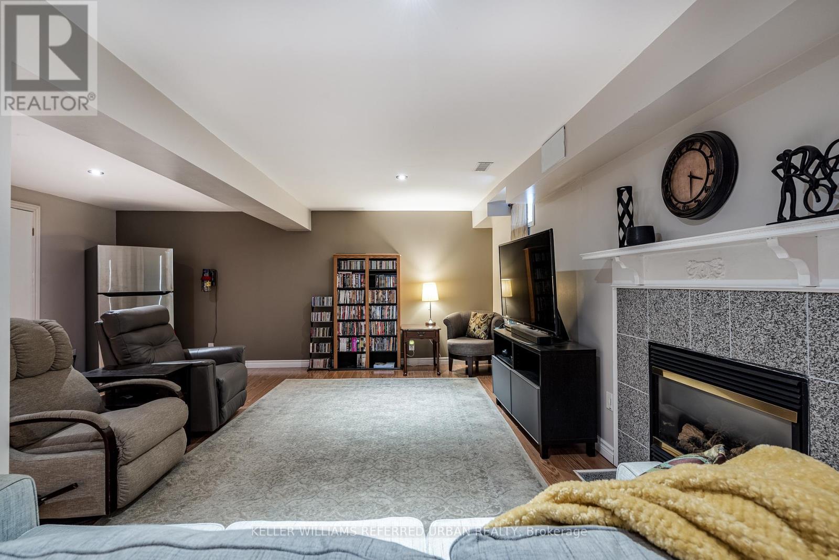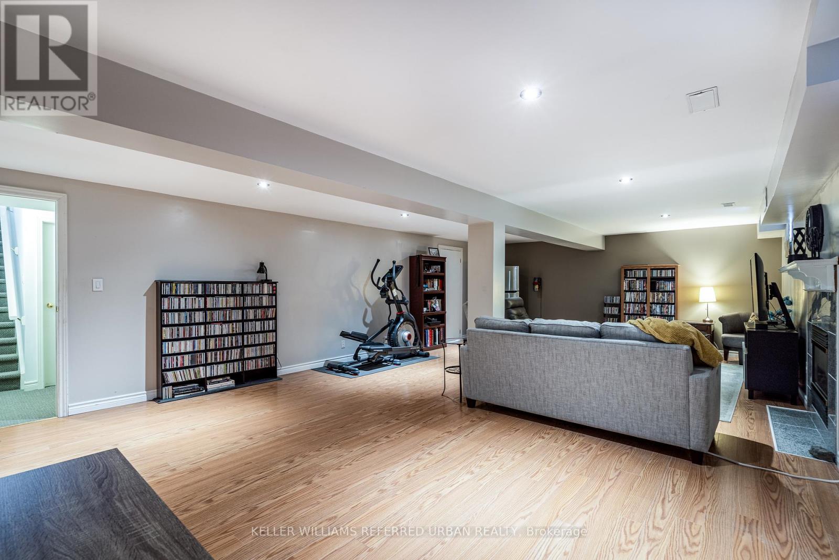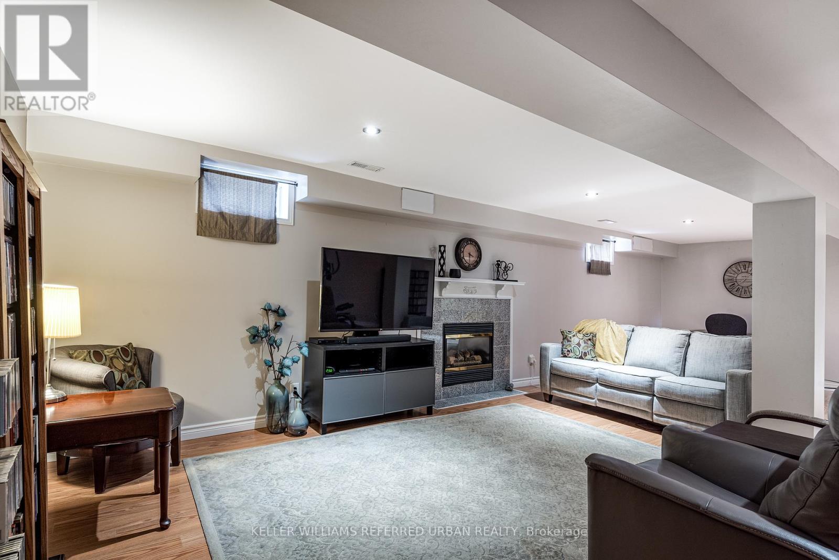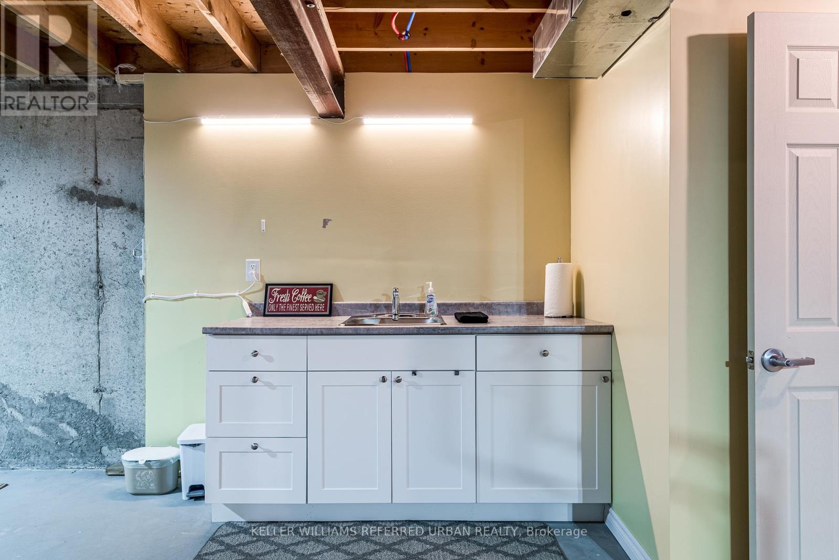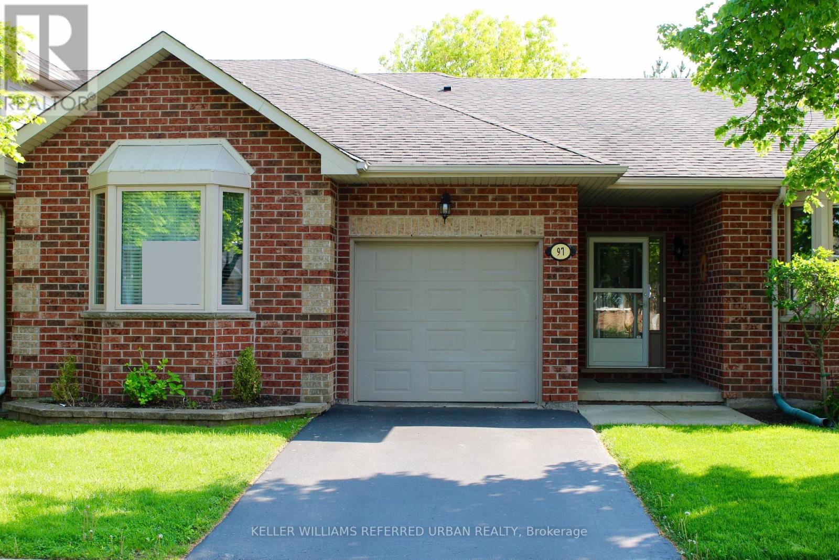97 Sandollar Drive Hamilton, Ontario L0R 1W0
$779,900Maintenance,
$619.18 Monthly
Maintenance,
$619.18 MonthlyRetirement living at it's best! Stunning, spacious 2 Bed, 2 full bath Bungalow Townhome in pristine condition. One of the best floor plans at the coveted Twentyplace Community. 1375 SF main floor encompasses an Open-concept L-shaped living room/dining room w/ refinished Hardwood Floors Through Front Hall, Living, Dining & Principle Bedroom. Expansive Principle Suite W/His/Hers Closets would comfortably fit a master bed and entire bedroom suite. Updated Ensuite Bath W/ Reglazed Tub, New Ceramics, & Granite Vanity. Large second bedroom w/carpet. And updated 2nd bathroom with updated shower, vanity, toilet. Step into the thoughtfully designed updated Eat-in Kitchen W/Extra Pantry, Recent Ss Appliances, New Laminate Floor & Counters. Large Basement Famrm features gas fp & recent 1 piece bathroom. Large Unfin Space w/bar area/kitchenette, perfect for entertaining.And tons of storage. **** EXTRAS **** Status Cert Avail. Extremely Well Maintained Condo Corp & in a desirable phase of 20Place. New Windows 2022. Roof & Fence Redone approx 2021. 24 Hours irrev on offers please. (id:27910)
Open House
This property has open houses!
12:00 pm
Ends at:2:00 pm
2:00 pm
Ends at:4:00 pm
Property Details
| MLS® Number | X8349990 |
| Property Type | Single Family |
| Community Name | Twenty Place |
| Community Features | Pet Restrictions |
| Parking Space Total | 2 |
Building
| Bathroom Total | 3 |
| Bedrooms Above Ground | 2 |
| Bedrooms Total | 2 |
| Appliances | Blinds, Window Coverings |
| Architectural Style | Bungalow |
| Basement Development | Partially Finished |
| Basement Type | Full (partially Finished) |
| Cooling Type | Central Air Conditioning |
| Exterior Finish | Brick, Vinyl Siding |
| Fireplace Present | Yes |
| Heating Fuel | Natural Gas |
| Heating Type | Forced Air |
| Stories Total | 1 |
| Type | Row / Townhouse |
Parking
| Attached Garage |
Land
| Acreage | No |
Rooms
| Level | Type | Length | Width | Dimensions |
|---|---|---|---|---|
| Basement | Other | 1.69 m | 9.14 m | 1.69 m x 9.14 m |
| Basement | Bathroom | Measurements not available | ||
| Basement | Recreational, Games Room | 8.86 m | 5.41 m | 8.86 m x 5.41 m |
| Basement | Office | 2.74 m | 1.52 m | 2.74 m x 1.52 m |
| Main Level | Living Room | 4.27 m | 3.73 m | 4.27 m x 3.73 m |
| Main Level | Dining Room | 7.42 m | 2.69 m | 7.42 m x 2.69 m |
| Main Level | Kitchen | 4.98 m | 2.39 m | 4.98 m x 2.39 m |
| Main Level | Laundry Room | 2.36 m | 1.8 m | 2.36 m x 1.8 m |
| Main Level | Bedroom | 7.21 m | 3.53 m | 7.21 m x 3.53 m |
| Main Level | Bathroom | Measurements not available | ||
| Main Level | Bedroom 2 | 4.17 m | 2.62 m | 4.17 m x 2.62 m |
| Main Level | Bathroom | Measurements not available |

