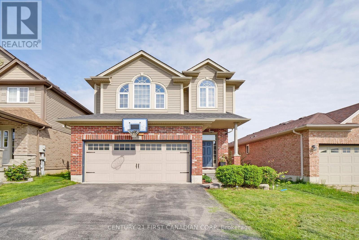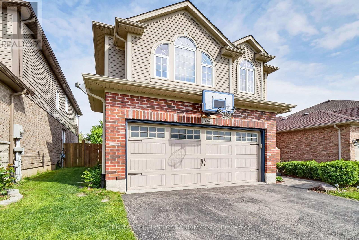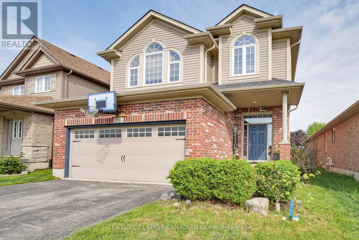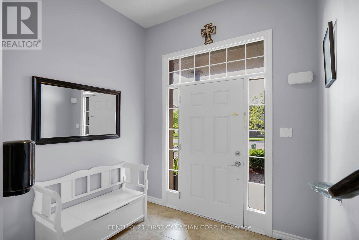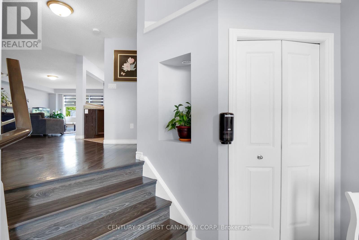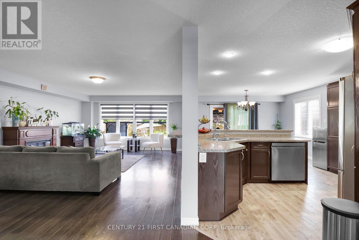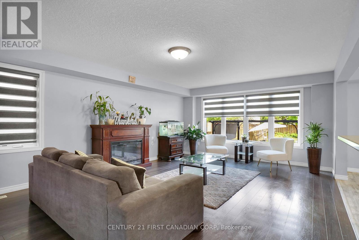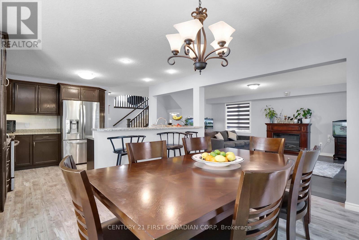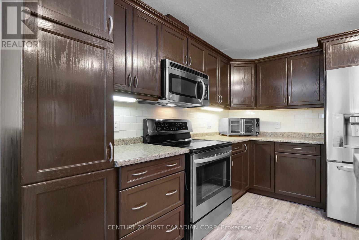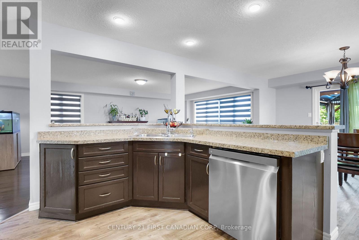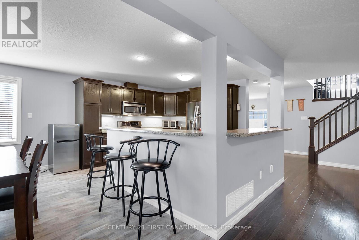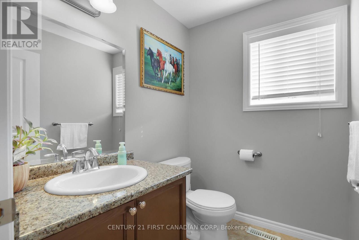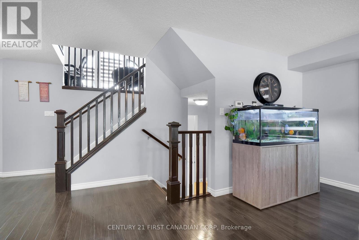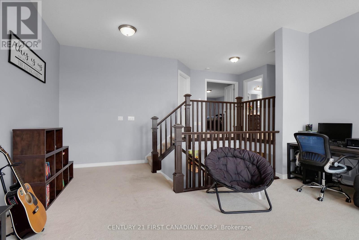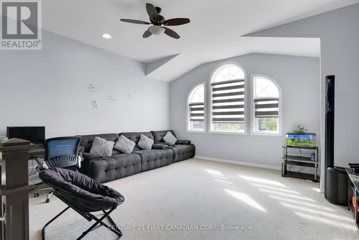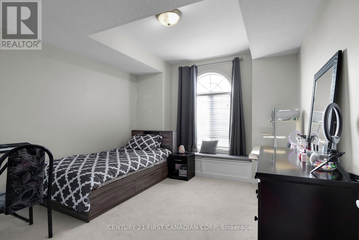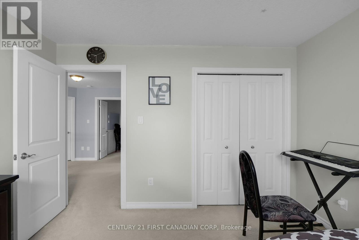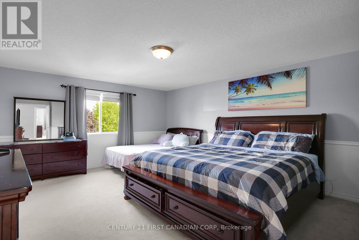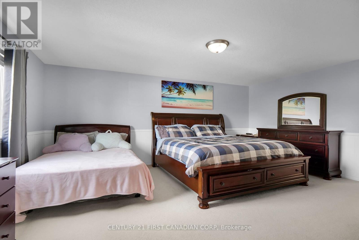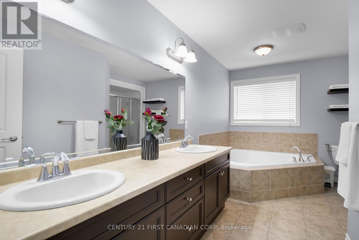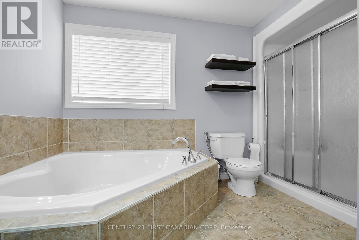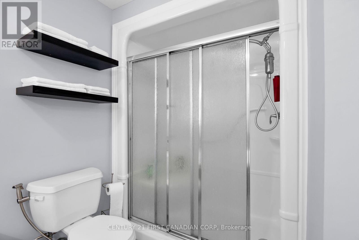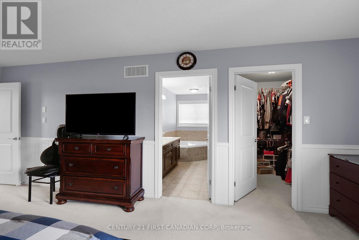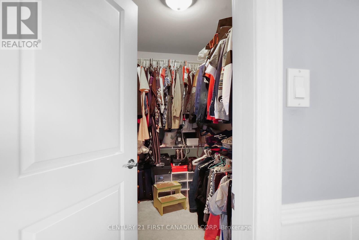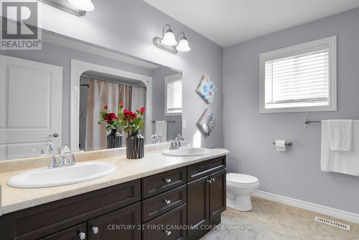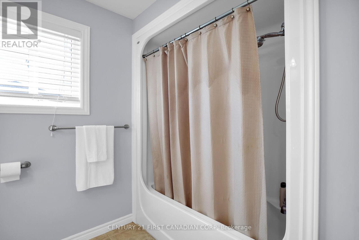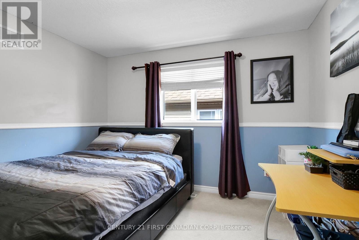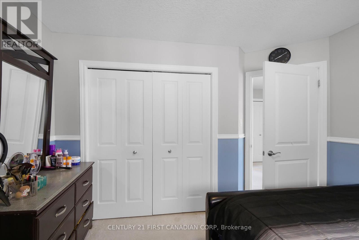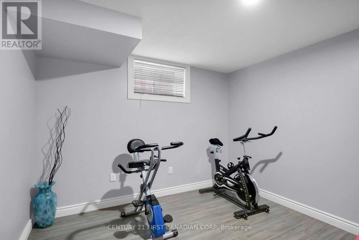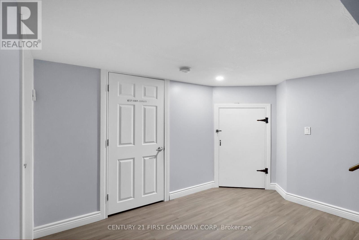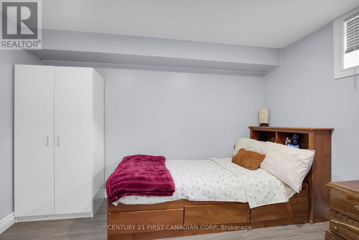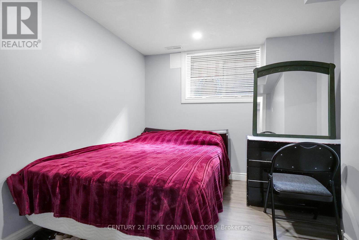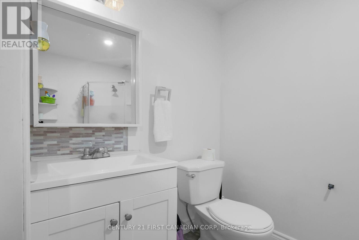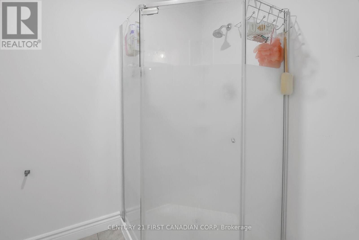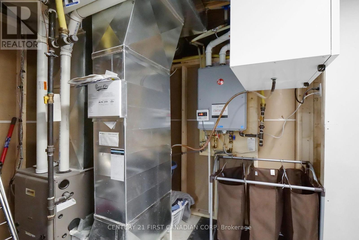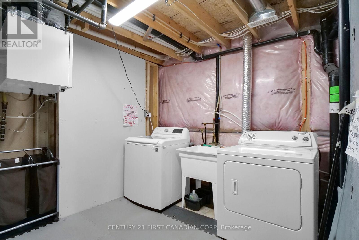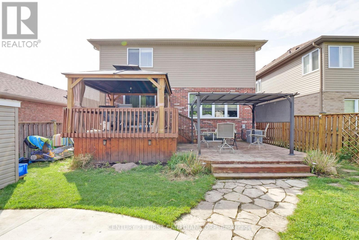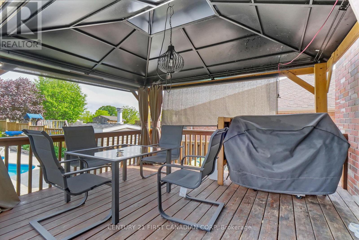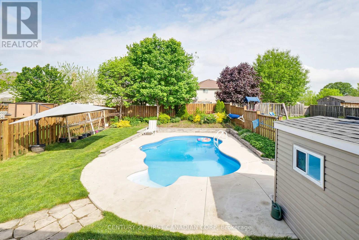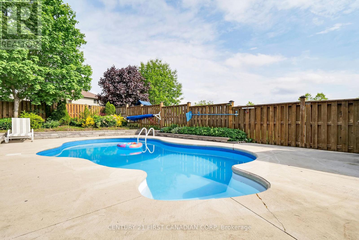6 Bedroom
4 Bathroom
Inground Pool
Central Air Conditioning
Forced Air
$849,888
Desirable North London! Ready for your first swim in your heated salt water inground pool for the Summer? Look no further! This beautiful 3+3 bedrooms, 3.5 baths, 2 storey has so much to offer. Featuring a large inviting foyer, open concept Living/Dining room , 2nd level large BONUS family room perfect for entertaining! Kitchen opens to an eating area with patio doors leading to your deck and pool. Large Master with en suite and walk in closet. Fully finished lower level with Separate entrance leading to your 3 bedrooms, full bathroom, & laundry. The grounds are manicured with mature trees, large deck and privacy. Located just minutes to schools, parks, shopping and walking trails. Don't miss out on this exceptional offering. Call today to book your showing! ** This is a linked property.** (id:27910)
Property Details
|
MLS® Number
|
X8342568 |
|
Property Type
|
Single Family |
|
Amenities Near By
|
Hospital, Public Transit, Schools |
|
Community Features
|
Community Centre |
|
Parking Space Total
|
4 |
|
Pool Type
|
Inground Pool |
Building
|
Bathroom Total
|
4 |
|
Bedrooms Above Ground
|
3 |
|
Bedrooms Below Ground
|
3 |
|
Bedrooms Total
|
6 |
|
Appliances
|
Garage Door Opener Remote(s) |
|
Basement Development
|
Finished |
|
Basement Features
|
Separate Entrance |
|
Basement Type
|
N/a (finished) |
|
Construction Style Attachment
|
Detached |
|
Cooling Type
|
Central Air Conditioning |
|
Exterior Finish
|
Brick, Vinyl Siding |
|
Foundation Type
|
Poured Concrete |
|
Heating Fuel
|
Natural Gas |
|
Heating Type
|
Forced Air |
|
Stories Total
|
2 |
|
Type
|
House |
|
Utility Water
|
Municipal Water |
Parking
Land
|
Acreage
|
No |
|
Land Amenities
|
Hospital, Public Transit, Schools |
|
Sewer
|
Sanitary Sewer |
|
Size Irregular
|
36 X 139 Ft |
|
Size Total Text
|
36 X 139 Ft|under 1/2 Acre |
Rooms
| Level |
Type |
Length |
Width |
Dimensions |
|
Second Level |
Family Room |
4.6 m |
4.51 m |
4.6 m x 4.51 m |
|
Lower Level |
Laundry Room |
2.43 m |
2.74 m |
2.43 m x 2.74 m |
|
Lower Level |
Bedroom |
2.43 m |
2.43 m |
2.43 m x 2.43 m |
|
Lower Level |
Bedroom |
2.43 m |
2.43 m |
2.43 m x 2.43 m |
|
Lower Level |
Bedroom |
1.82 m |
2.43 m |
1.82 m x 2.43 m |
|
Main Level |
Kitchen |
3.9 m |
3.17 m |
3.9 m x 3.17 m |
|
Main Level |
Dining Room |
3.78 m |
3.26 m |
3.78 m x 3.26 m |
|
Main Level |
Living Room |
6.43 m |
4.05 m |
6.43 m x 4.05 m |
|
Upper Level |
Bedroom |
3.04 m |
3.04 m |
3.04 m x 3.04 m |
|
Upper Level |
Bedroom |
3.38 m |
3.26 m |
3.38 m x 3.26 m |
|
Upper Level |
Primary Bedroom |
5.18 m |
3.96 m |
5.18 m x 3.96 m |
Utilities

