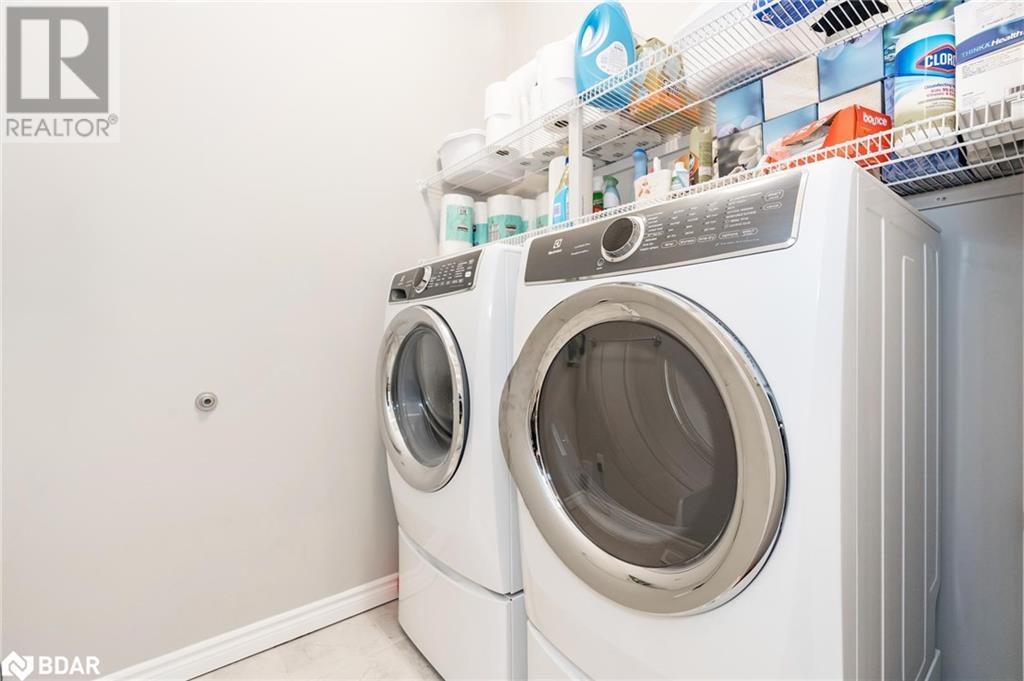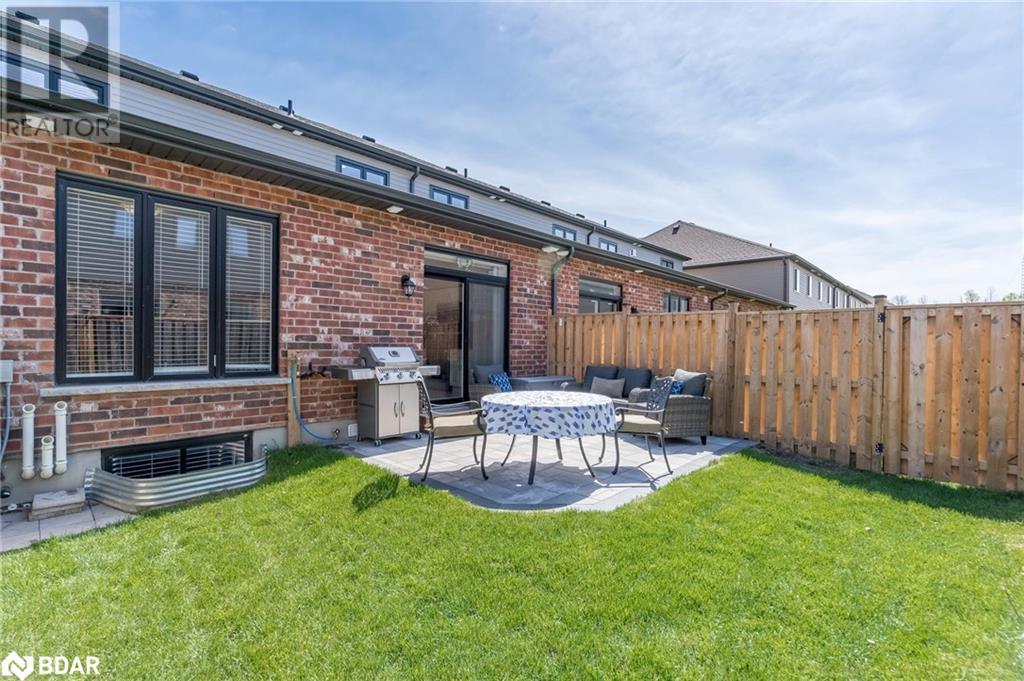3 Bedroom
4 Bathroom
2295 sqft
2 Level
Central Air Conditioning
Forced Air
$749,900
Top 5 Reasons You Will Love This Home: 1) Ideal for a growing family, seize the opportunity to call this newly constructed townhome yours (2020), conveniently situated within proximity to all in-town amenities 2) Fully finished basement featuring a spacious recreation room and a convenient bathroom, providing a versatile living area adaptable to your family's needs 3) Step outside to your private oasis, a fully fenced yard boasting a recently landscaped patio and a custom sliding door, offering a seamless transition between indoor and outdoor living 4) Peace of mind with newly upgraded appliances featuring top-of-the-line brands such as Bosch and KitchenAid 5) Experience the warmth of community in this tight-knit neighbourhood, with a nearby park serving as the perfect backdrop for family outings. 2,295 fin.sq.ft. Age 4. Visit our website for more detailed information. (id:27910)
Property Details
|
MLS® Number
|
40593827 |
|
Property Type
|
Single Family |
|
Equipment Type
|
Water Heater |
|
Features
|
Paved Driveway |
|
Parking Space Total
|
6 |
|
Rental Equipment Type
|
Water Heater |
Building
|
Bathroom Total
|
4 |
|
Bedrooms Above Ground
|
3 |
|
Bedrooms Total
|
3 |
|
Appliances
|
Dishwasher, Dryer, Refrigerator, Stove, Washer |
|
Architectural Style
|
2 Level |
|
Basement Development
|
Finished |
|
Basement Type
|
Full (finished) |
|
Constructed Date
|
2020 |
|
Construction Style Attachment
|
Attached |
|
Cooling Type
|
Central Air Conditioning |
|
Exterior Finish
|
Brick |
|
Foundation Type
|
Poured Concrete |
|
Half Bath Total
|
2 |
|
Heating Fuel
|
Natural Gas |
|
Heating Type
|
Forced Air |
|
Stories Total
|
2 |
|
Size Interior
|
2295 Sqft |
|
Type
|
Row / Townhouse |
|
Utility Water
|
Municipal Water |
Parking
Land
|
Acreage
|
No |
|
Sewer
|
Municipal Sewage System |
|
Size Depth
|
90 Ft |
|
Size Frontage
|
26 Ft |
|
Size Total Text
|
Under 1/2 Acre |
|
Zoning Description
|
Rs1,rs2 |
Rooms
| Level |
Type |
Length |
Width |
Dimensions |
|
Second Level |
4pc Bathroom |
|
|
Measurements not available |
|
Second Level |
Bedroom |
|
|
12'1'' x 10'5'' |
|
Second Level |
Bedroom |
|
|
12'1'' x 12'1'' |
|
Second Level |
Full Bathroom |
|
|
Measurements not available |
|
Second Level |
Primary Bedroom |
|
|
14'0'' x 13'0'' |
|
Basement |
2pc Bathroom |
|
|
Measurements not available |
|
Basement |
Recreation Room |
|
|
24'6'' x 15'1'' |
|
Main Level |
Laundry Room |
|
|
6'2'' x 6'0'' |
|
Main Level |
2pc Bathroom |
|
|
Measurements not available |
|
Main Level |
Living Room |
|
|
23'3'' x 17'6'' |
|
Main Level |
Kitchen/dining Room |
|
|
14'1'' x 10'3'' |






























