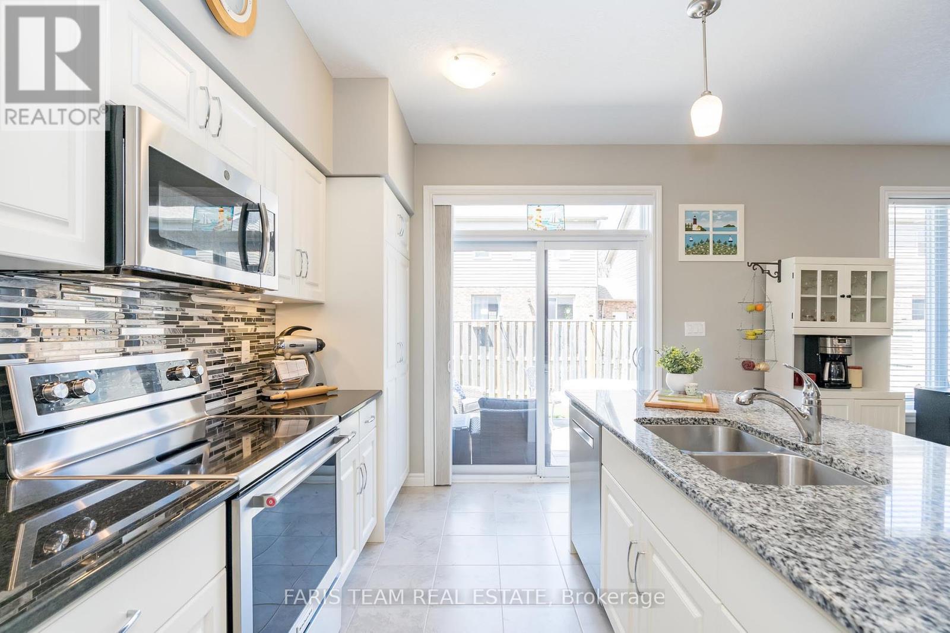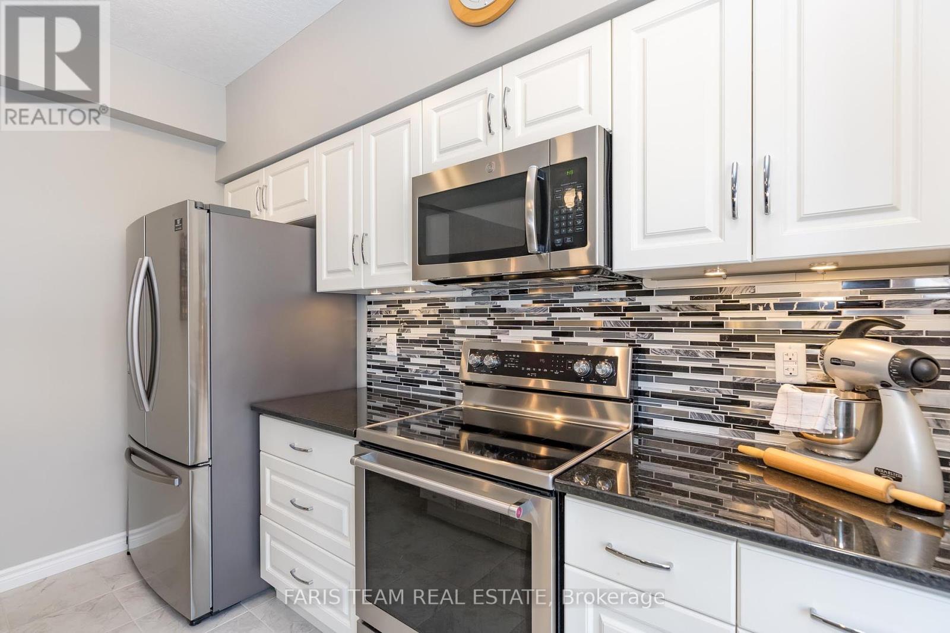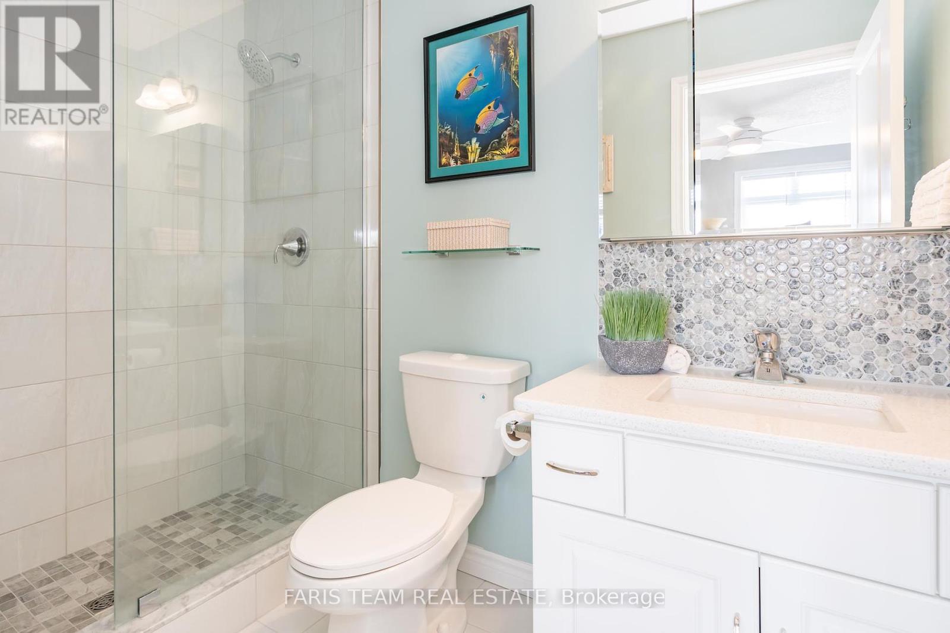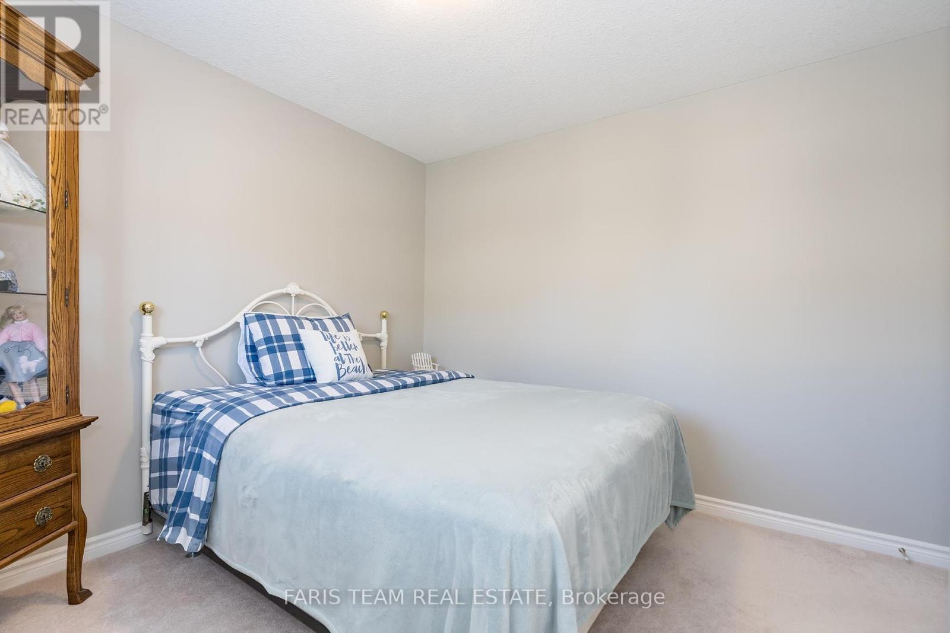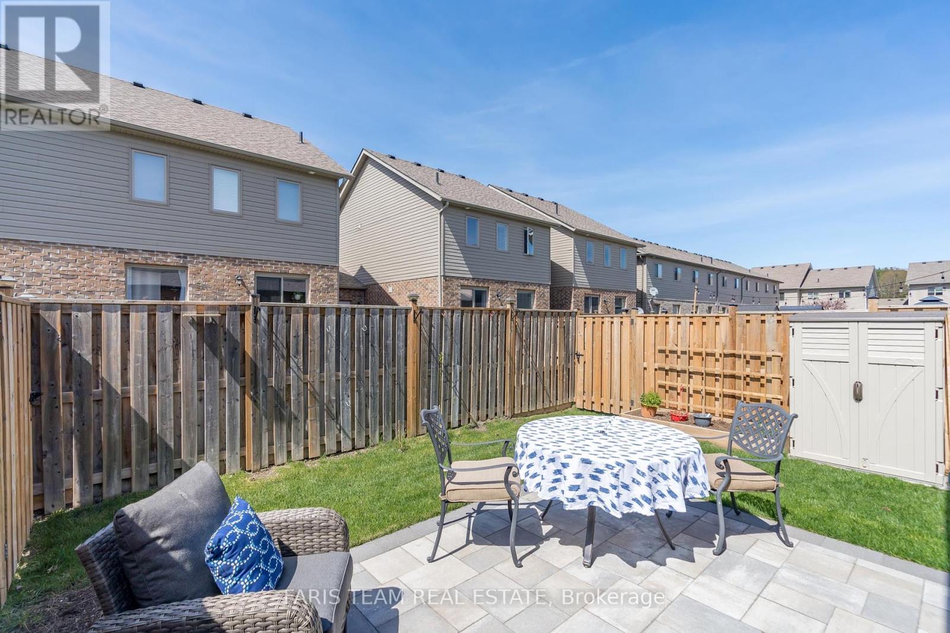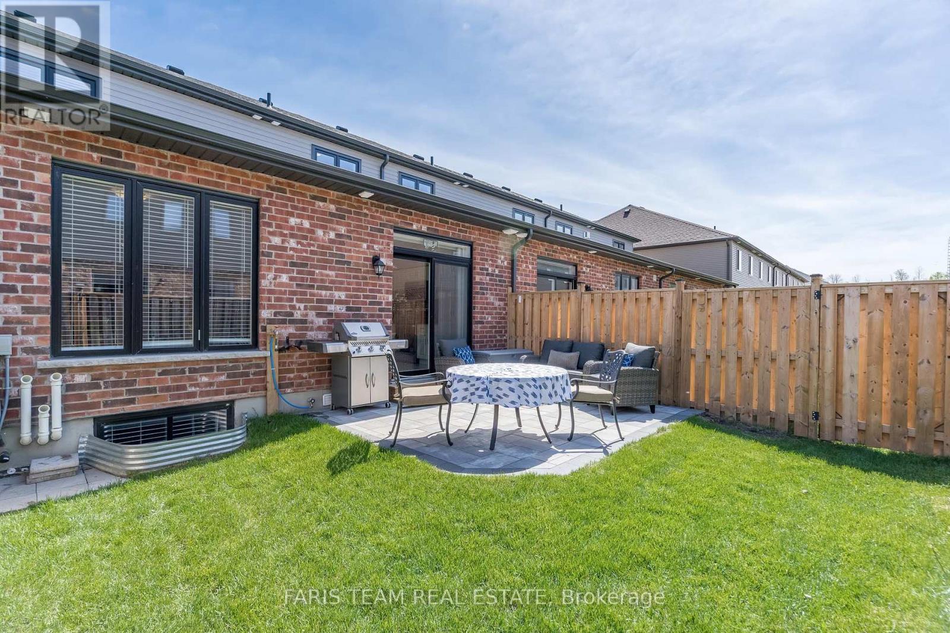3 Bedroom
4 Bathroom
Central Air Conditioning
Forced Air
$749,900
Top 5 Reasons You Will Love This Home: 1) Ideal for a growing family, seize the opportunity to call this newly constructed townhome yours (2020), conveniently situated within proximity to all in-town amenities 2) Fully finished basement featuring a spacious recreation room and a convenient bathroom, providing a versatile living area adaptable to your family's needs 3) Step outside to your private oasis, a fully fenced yard boasting a recently landscaped patio and a custom sliding door, offering a seamless transition between indoor and outdoor living 4) Peace of mind with newly upgraded appliances featuring top-of-the-line brands such as Bosch and KitchenAid 5) Experience the warmth of community in this tight-knit neighbourhood, with a nearby park serving as the perfect backdrop for family outings. 2,295 fin.sq.ft. Age 4. Visit our website for more detailed information. (id:27910)
Property Details
|
MLS® Number
|
S8365350 |
|
Property Type
|
Single Family |
|
Community Name
|
Midland |
|
Parking Space Total
|
6 |
Building
|
Bathroom Total
|
4 |
|
Bedrooms Above Ground
|
3 |
|
Bedrooms Total
|
3 |
|
Appliances
|
Dishwasher, Dryer, Refrigerator, Stove, Washer, Window Coverings |
|
Basement Development
|
Finished |
|
Basement Type
|
Full (finished) |
|
Construction Style Attachment
|
Attached |
|
Cooling Type
|
Central Air Conditioning |
|
Exterior Finish
|
Brick |
|
Foundation Type
|
Poured Concrete |
|
Heating Fuel
|
Natural Gas |
|
Heating Type
|
Forced Air |
|
Stories Total
|
2 |
|
Type
|
Row / Townhouse |
|
Utility Water
|
Municipal Water |
Parking
Land
|
Acreage
|
No |
|
Sewer
|
Sanitary Sewer |
|
Size Irregular
|
26 X 90 Ft |
|
Size Total Text
|
26 X 90 Ft|under 1/2 Acre |
Rooms
| Level |
Type |
Length |
Width |
Dimensions |
|
Second Level |
Primary Bedroom |
4.27 m |
3.95 m |
4.27 m x 3.95 m |
|
Second Level |
Bedroom |
3.68 m |
3.68 m |
3.68 m x 3.68 m |
|
Second Level |
Bedroom |
3.68 m |
3.17 m |
3.68 m x 3.17 m |
|
Basement |
Recreational, Games Room |
4.59 m |
7.46 m |
4.59 m x 7.46 m |
|
Main Level |
Kitchen |
4.3 m |
3.12 m |
4.3 m x 3.12 m |
|
Main Level |
Living Room |
7.07 m |
5.33 m |
7.07 m x 5.33 m |
|
Main Level |
Laundry Room |
1.87 m |
1.84 m |
1.87 m x 1.84 m |






