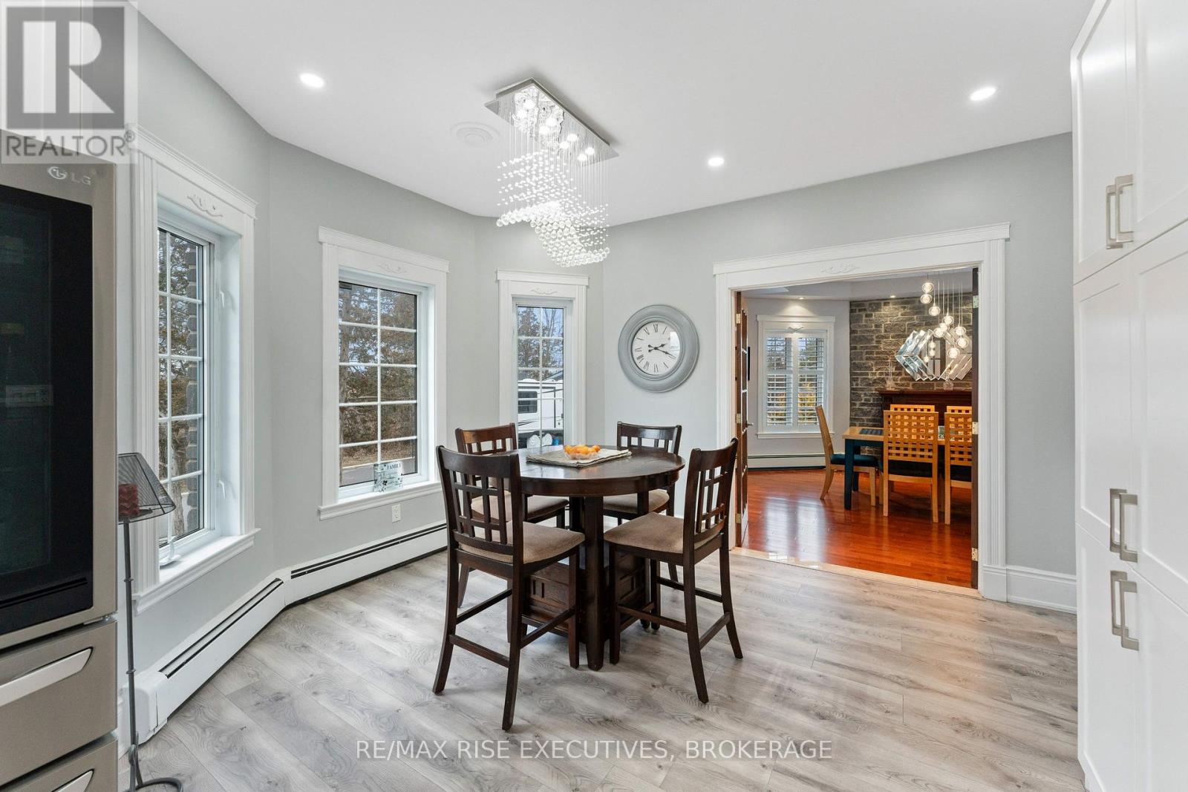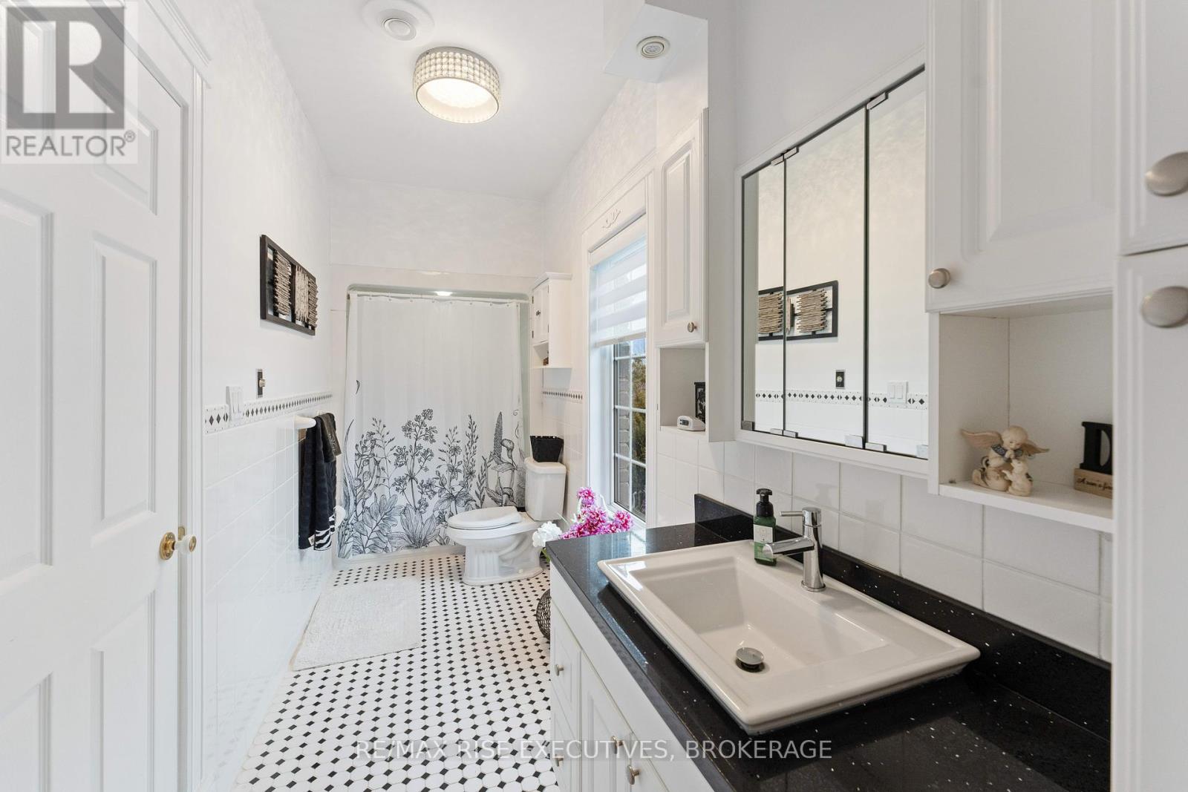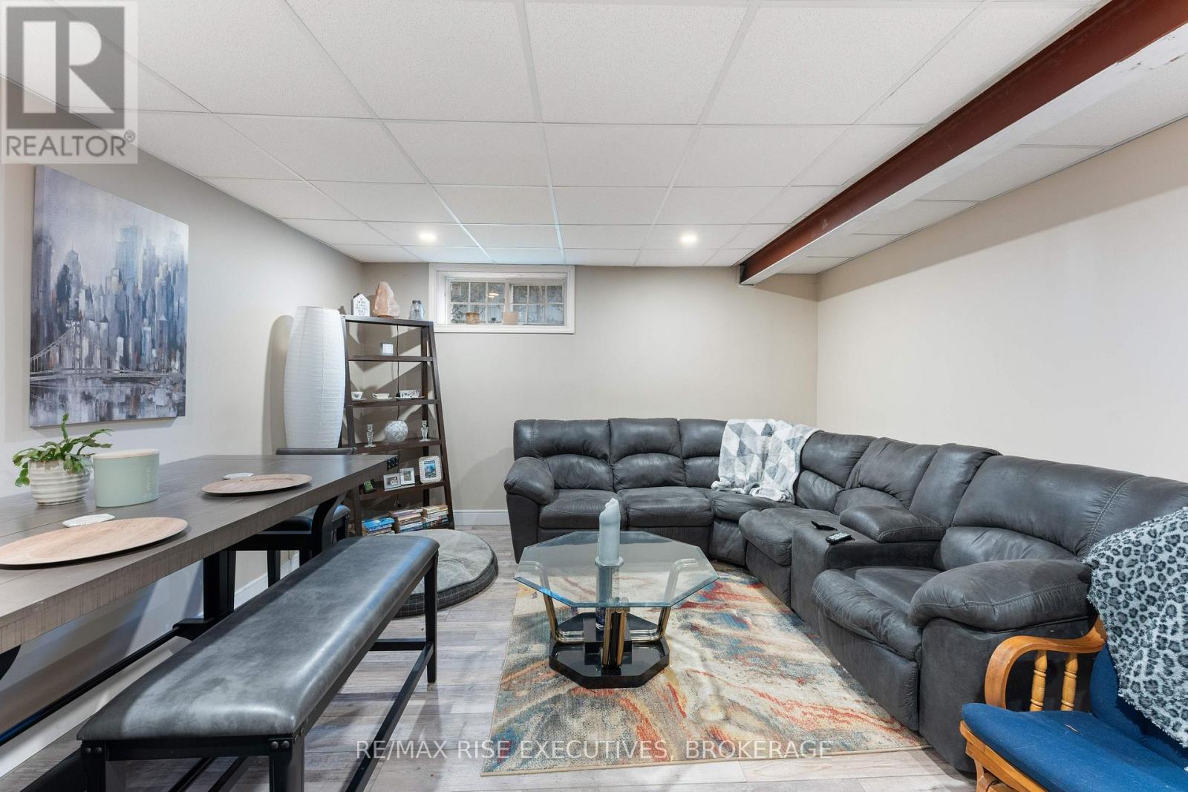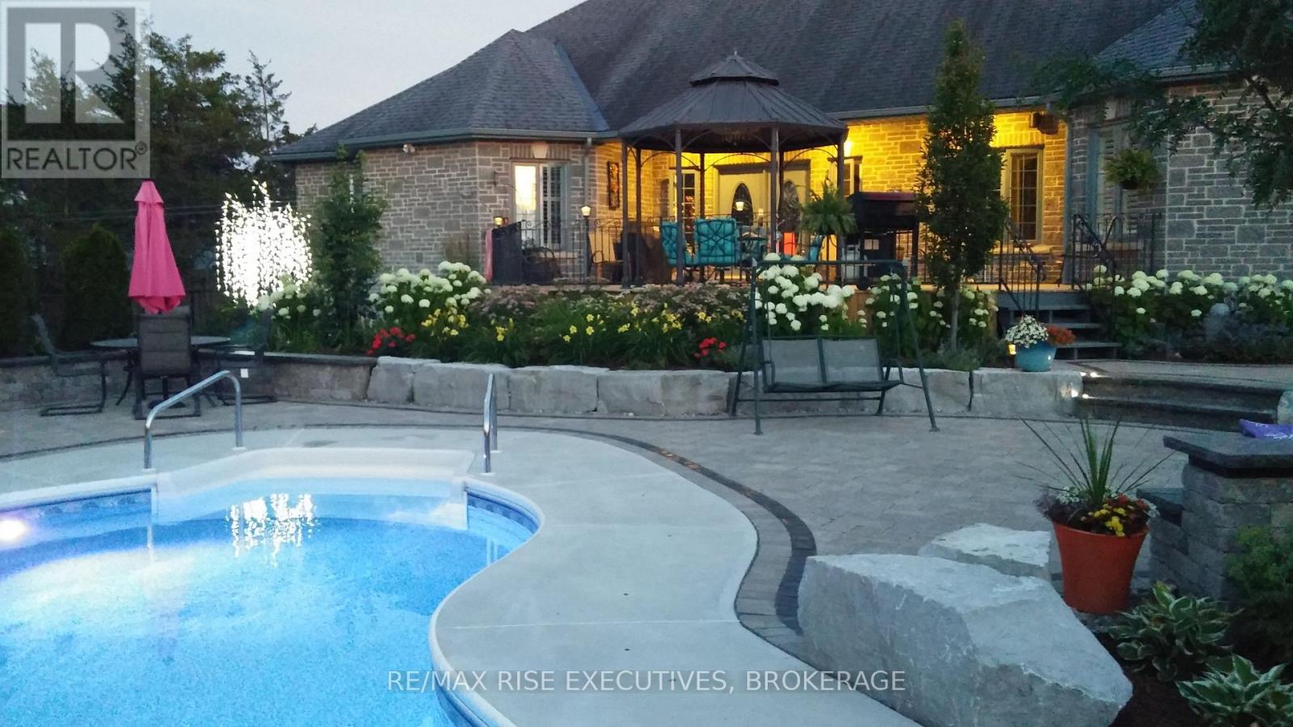5 Bedroom
5 Bathroom
5,000 - 100,000 ft2
Bungalow
Fireplace
Inground Pool
Central Air Conditioning
Radiant Heat
Landscaped
$1,349,999
Welcome to your dream home! Nestled on a peaceful cul-de-sac right in the heart of town, this stunning custom home offers the perfect blend of tranquility and convenience. Spanning 1.664acres, this private retreat features a spacious main floor house, with two thoughtfully designed guest suites with two additional kitchens and common space in the basement and all the amenities you need for luxurious living. The centerpiece of the property is a sparkling heated saltwater pool, with your very own tiki-hut, ideal for Summer relaxation and entertaining. Whether you're hosting family gatherings or enjoying a quiet retreat, this home provides a serene oasis just minutes from shopping, dining, and schools. This property also features an additional detached double car garage, perfect for a shop or recreational vehicles. With ample space, multiple living areas, and the versatility of guest suites, this property is perfect for multigenerational living or even as a Summer getaway. The beautifully landscaped grounds and proximity to town's conveniences make this property a rare find. (id:28469)
Property Details
|
MLS® Number
|
X11909325 |
|
Property Type
|
Single Family |
|
Amenities Near By
|
Park, Schools, Public Transit |
|
Features
|
Cul-de-sac, Wooded Area, Open Space, Flat Site, Conservation/green Belt, Carpet Free, Sump Pump, In-law Suite |
|
Parking Space Total
|
13 |
|
Pool Type
|
Inground Pool |
|
Structure
|
Deck, Shed, Workshop |
Building
|
Bathroom Total
|
5 |
|
Bedrooms Above Ground
|
5 |
|
Bedrooms Total
|
5 |
|
Amenities
|
Fireplace(s) |
|
Appliances
|
Garage Door Opener Remote(s), Water Heater, Water Purifier, Water Softener, Water Treatment, Dishwasher, Dryer, Refrigerator, Stove, Washer |
|
Architectural Style
|
Bungalow |
|
Basement Features
|
Apartment In Basement, Separate Entrance |
|
Basement Type
|
N/a |
|
Construction Style Attachment
|
Detached |
|
Cooling Type
|
Central Air Conditioning |
|
Exterior Finish
|
Stone |
|
Fire Protection
|
Alarm System, Smoke Detectors |
|
Fireplace Present
|
Yes |
|
Fireplace Total
|
4 |
|
Fireplace Type
|
Woodstove |
|
Foundation Type
|
Block |
|
Half Bath Total
|
1 |
|
Heating Fuel
|
Electric |
|
Heating Type
|
Radiant Heat |
|
Stories Total
|
1 |
|
Size Interior
|
5,000 - 100,000 Ft2 |
|
Type
|
House |
|
Utility Power
|
Generator |
Parking
Land
|
Acreage
|
No |
|
Land Amenities
|
Park, Schools, Public Transit |
|
Landscape Features
|
Landscaped |
|
Sewer
|
Septic System |
|
Size Frontage
|
136 Ft ,3 In |
|
Size Irregular
|
136.3 Ft |
|
Size Total Text
|
136.3 Ft |
|
Zoning Description
|
R1-60 |
Rooms
| Level |
Type |
Length |
Width |
Dimensions |
|
Main Level |
Dining Room |
4.34 m |
4.88 m |
4.34 m x 4.88 m |
|
Main Level |
Eating Area |
3.31 m |
4.57 m |
3.31 m x 4.57 m |
|
Main Level |
Laundry Room |
1.57 m |
2.57 m |
1.57 m x 2.57 m |
|
Main Level |
Foyer |
1.84 m |
2.62 m |
1.84 m x 2.62 m |
|
Main Level |
Kitchen |
3.51 m |
4.86 m |
3.51 m x 4.86 m |
|
Main Level |
Living Room |
4.98 m |
8.23 m |
4.98 m x 8.23 m |
|
Main Level |
Primary Bedroom |
5.67 m |
5.38 m |
5.67 m x 5.38 m |
|
Main Level |
Bathroom |
3.29 m |
5.75 m |
3.29 m x 5.75 m |
|
Main Level |
Bedroom 2 |
4.12 m |
4.76 m |
4.12 m x 4.76 m |
|
Main Level |
Bedroom 3 |
4.66 m |
3.27 m |
4.66 m x 3.27 m |
|
Main Level |
Bathroom |
1.53 m |
4.75 m |
1.53 m x 4.75 m |
|
Main Level |
Bathroom |
1.57 m |
1.72 m |
1.57 m x 1.72 m |










































