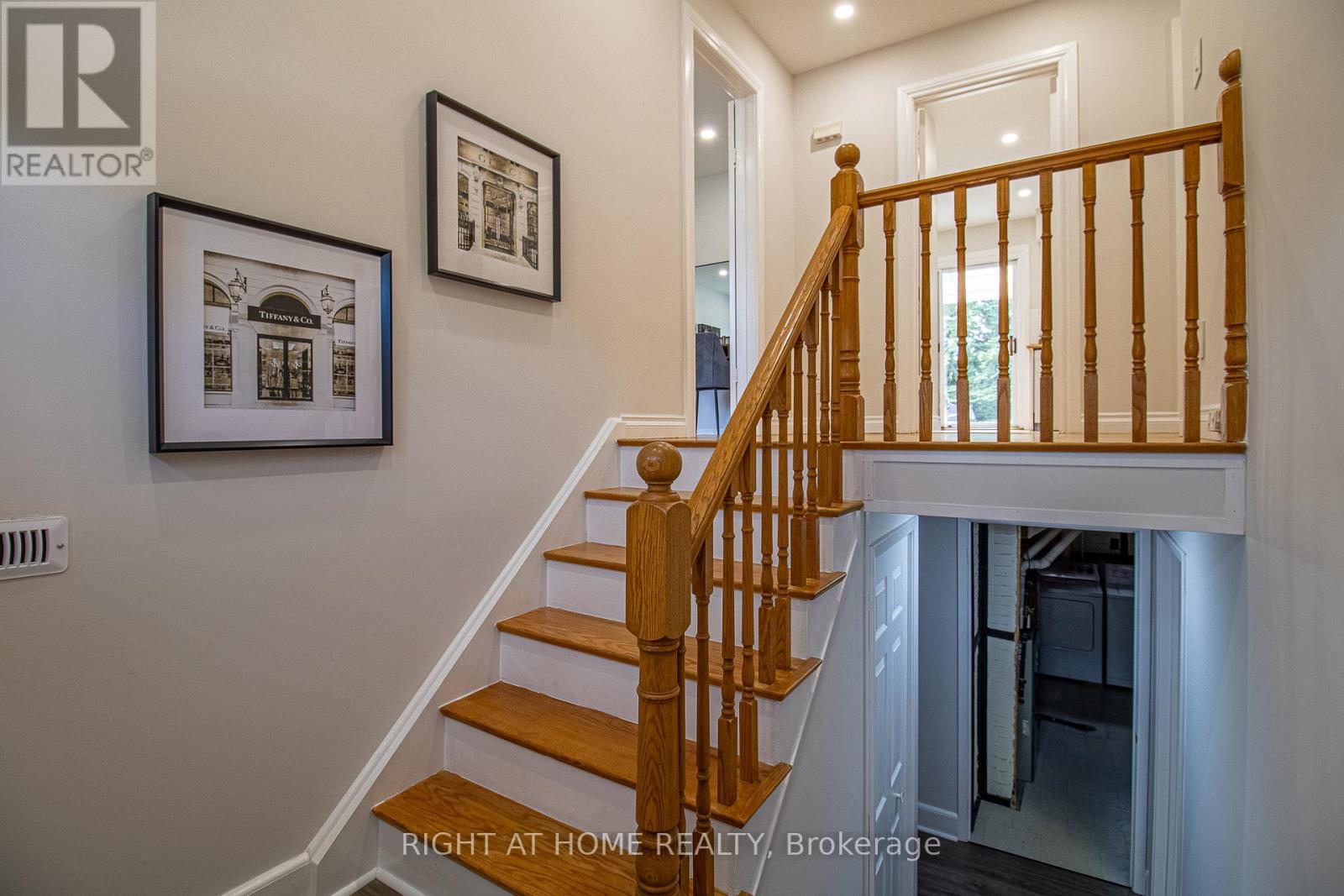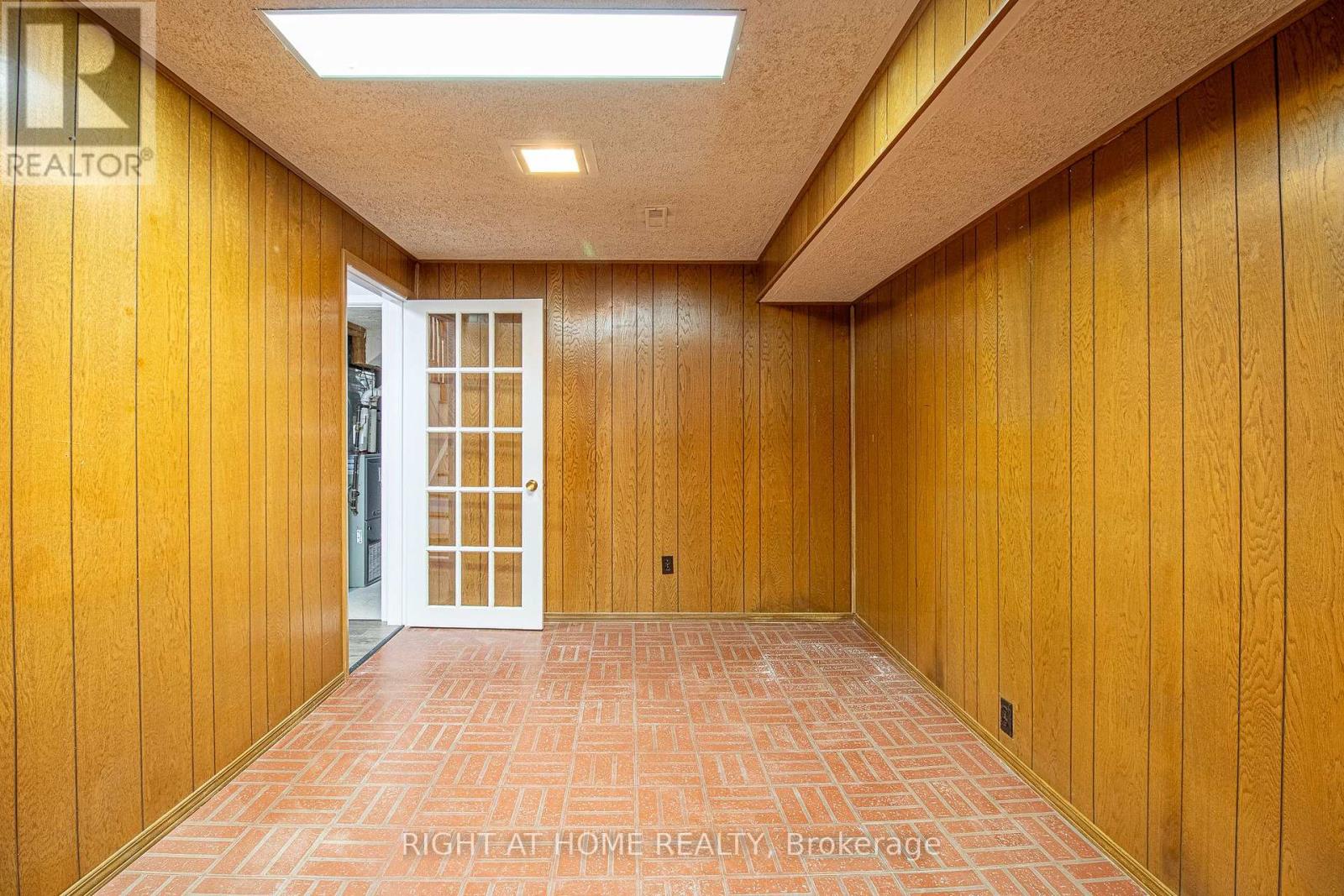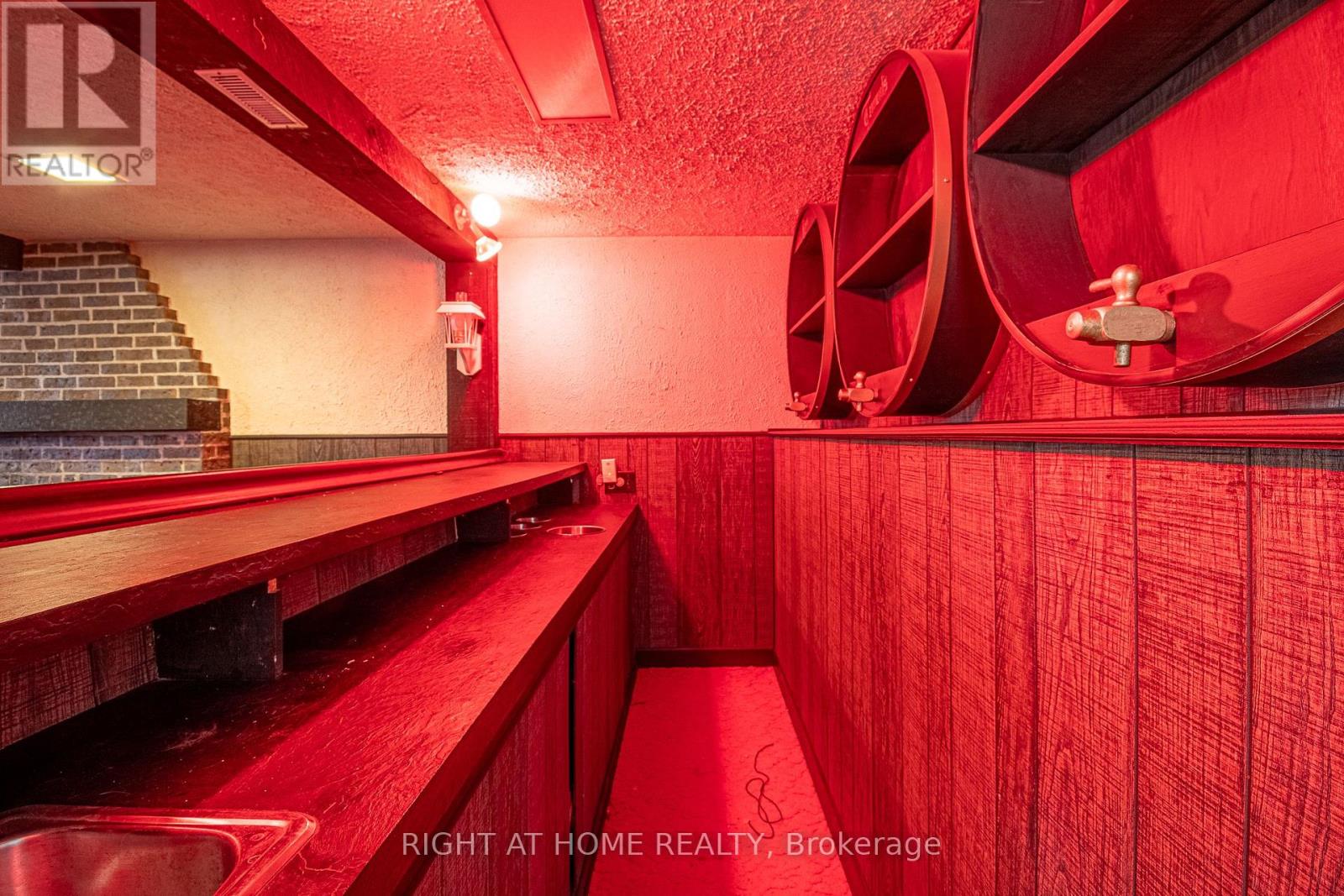3 Bedroom
3 Bathroom
Raised Bungalow
Fireplace
Central Air Conditioning
Forced Air
$3,300 Monthly
Welcome to 978 wildwood Dr, Lovely Family Home with a Bright Kitchen W/o to Large Backyard. Hardwood Floor throughout the main floor. smooth Ceiling, Freshly painted, Pot lights throughout the main floor. The lower level has a Huge rec room with a wood Burning Fireplace and a wet Bar. office with a separate entrance in lower level. This home is located close to Schools, Public transit, Southlake Hospital with Easy access to Hwy 404Fridge, Stove Top, B/I Oven, Microwave, Dishwasher **** EXTRAS **** Washer, Dryer, Garage Door Opener, All window Coverings, All Electric light Fixtures, Two shed in Backyard (id:27910)
Property Details
|
MLS® Number
|
N9257719 |
|
Property Type
|
Single Family |
|
Community Name
|
Gorham-College Manor |
|
ParkingSpaceTotal
|
4 |
Building
|
BathroomTotal
|
3 |
|
BedroomsAboveGround
|
3 |
|
BedroomsTotal
|
3 |
|
ArchitecturalStyle
|
Raised Bungalow |
|
BasementDevelopment
|
Finished |
|
BasementFeatures
|
Separate Entrance |
|
BasementType
|
N/a (finished) |
|
ConstructionStyleAttachment
|
Detached |
|
CoolingType
|
Central Air Conditioning |
|
ExteriorFinish
|
Brick |
|
FireplacePresent
|
Yes |
|
FlooringType
|
Hardwood, Linoleum, Carpeted |
|
FoundationType
|
Concrete |
|
HalfBathTotal
|
1 |
|
HeatingFuel
|
Natural Gas |
|
HeatingType
|
Forced Air |
|
StoriesTotal
|
1 |
|
Type
|
House |
|
UtilityWater
|
Municipal Water |
Parking
Land
|
Acreage
|
No |
|
Sewer
|
Sanitary Sewer |
Rooms
| Level |
Type |
Length |
Width |
Dimensions |
|
Lower Level |
Office |
4.42 m |
2.71 m |
4.42 m x 2.71 m |
|
Lower Level |
Recreational, Games Room |
8.53 m |
3.35 m |
8.53 m x 3.35 m |
|
Main Level |
Kitchen |
5.54 m |
2.83 m |
5.54 m x 2.83 m |
|
Main Level |
Dining Room |
2.68 m |
2.83 m |
2.68 m x 2.83 m |
|
Main Level |
Living Room |
5.61 m |
3.39 m |
5.61 m x 3.39 m |
|
Main Level |
Primary Bedroom |
4.15 m |
2.77 m |
4.15 m x 2.77 m |
|
Main Level |
Bedroom 2 |
3.35 m |
2.77 m |
3.35 m x 2.77 m |
|
Main Level |
Bedroom 3 |
3.35 m |
2.44 m |
3.35 m x 2.44 m |




































