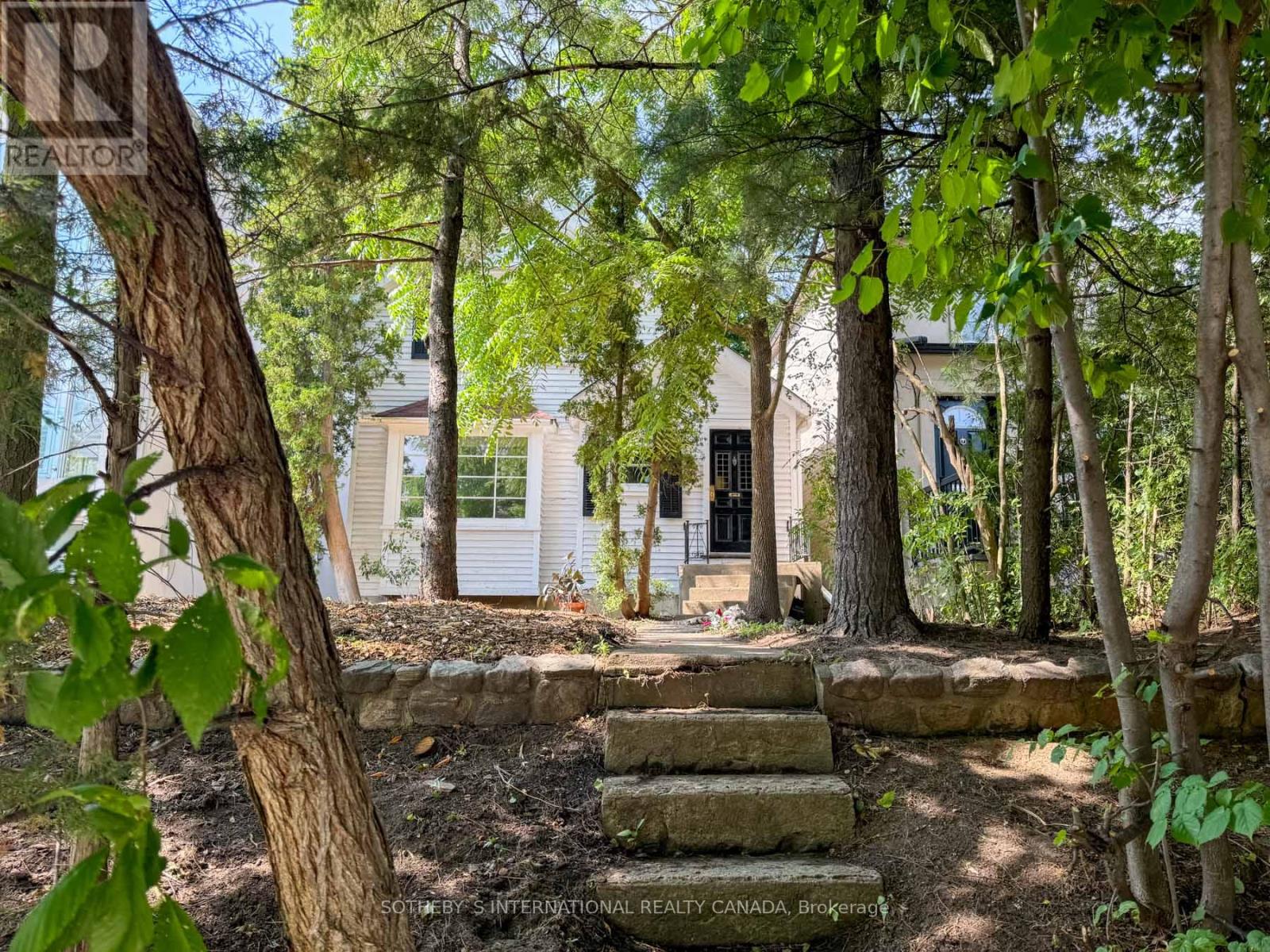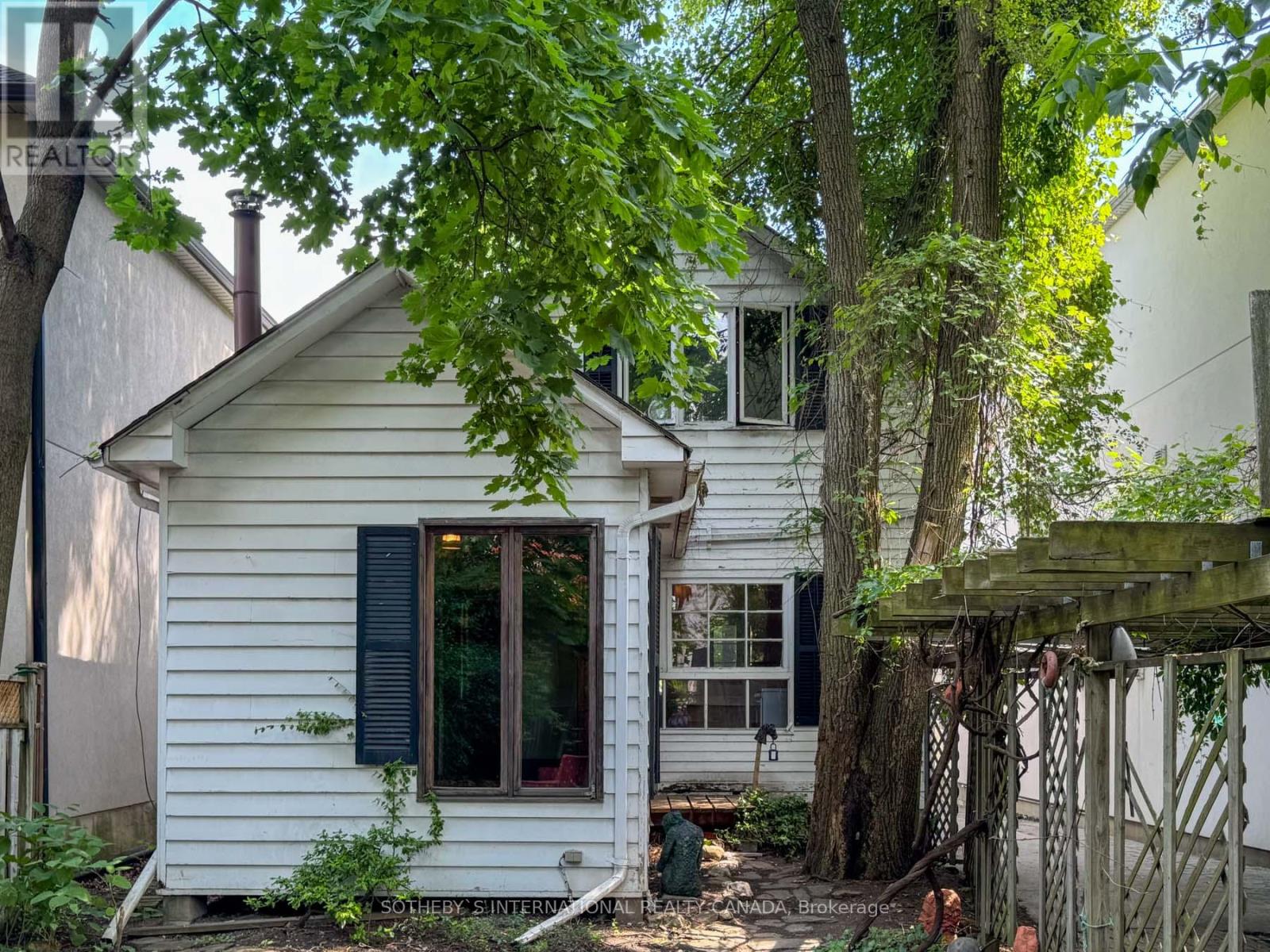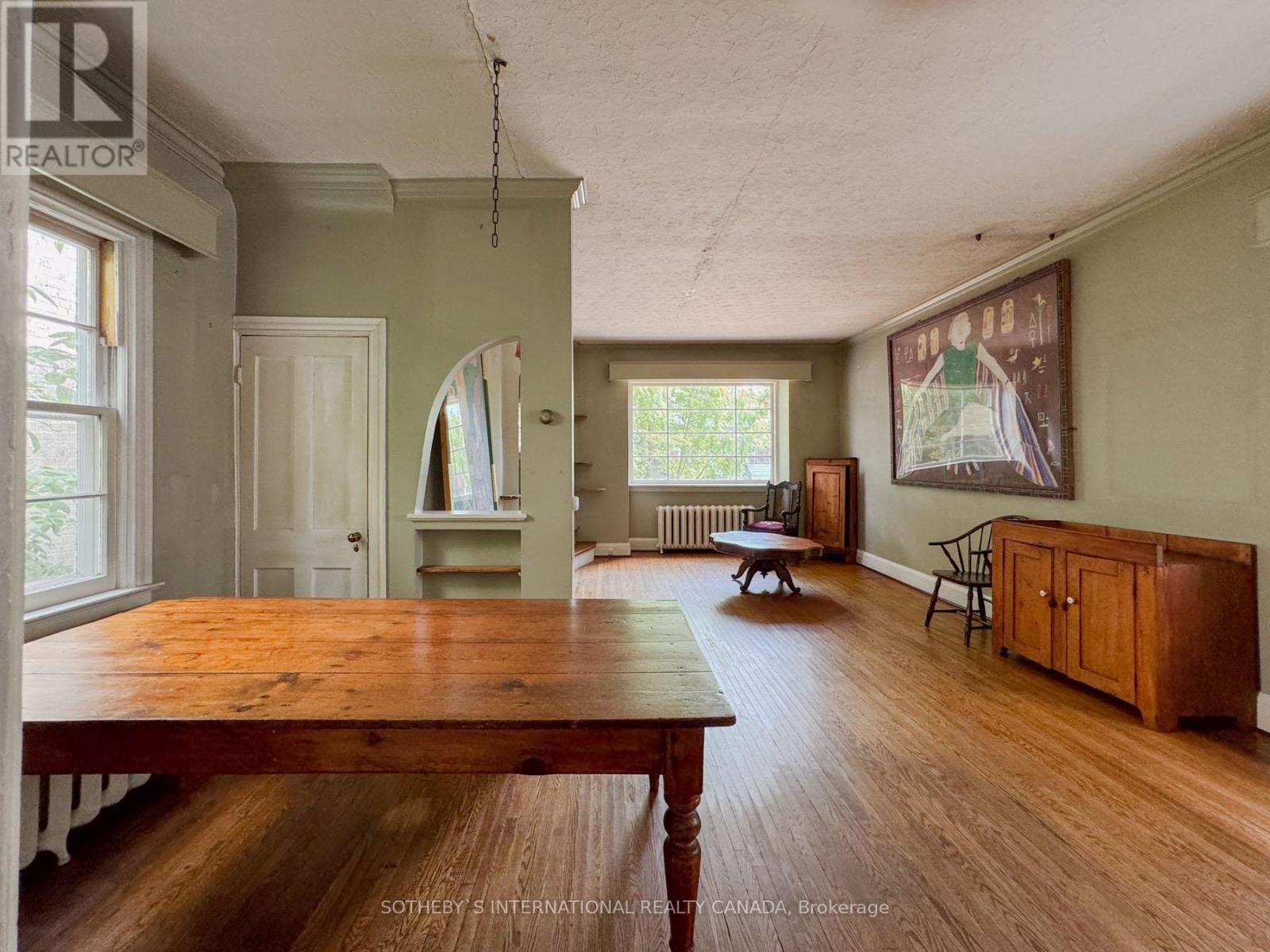4 Bedroom
2 Bathroom
Fireplace
Radiant Heat
$1,599,000
Discover endless potential in this detached 4-bedroom, 2-bath home ideally located at 98 Castlefield Avenue. A builder's or renovator's dream, this property offers a rare opportunity to create your ideal living space in one of Toronto's most sought-after neighbourhoods. Benefit from proximity to top-rated schools including Allenby, John Fisher & NTCI and mere steps from the lively heart of Yonge and Eglinton where convenience is at the forefront. A potential parking space may be added via the mutual drive (permit-permitting.) Excellent Walk and Transit Scores, granting easy access to the Yonge subway, Eglinton Crosstown, and a plethora of transportation options for your daily commute and leisure activities. Moreover, 98 Castlefield Avenue is surrounded by an array of amenities, including the inviting greenery of Eglinton Park, fantastic shops, and a diverse selection of restaurants, promising a lifestyle brimming with comfort and convenience. Don't miss out on this rare opportunity to customize a home in a location that combines the best of city living with family-friendly appeal. **** EXTRAS **** Floor Plans Attached. (id:27910)
Property Details
|
MLS® Number
|
C8467750 |
|
Property Type
|
Single Family |
|
Community Name
|
Yonge-Eglinton |
|
Amenities Near By
|
Park, Public Transit, Schools |
Building
|
Bathroom Total
|
2 |
|
Bedrooms Above Ground
|
4 |
|
Bedrooms Total
|
4 |
|
Basement Type
|
Full |
|
Construction Style Attachment
|
Detached |
|
Exterior Finish
|
Aluminum Siding |
|
Fireplace Present
|
Yes |
|
Foundation Type
|
Block |
|
Heating Fuel
|
Natural Gas |
|
Heating Type
|
Radiant Heat |
|
Stories Total
|
2 |
|
Type
|
House |
|
Utility Water
|
Municipal Water |
Land
|
Acreage
|
No |
|
Land Amenities
|
Park, Public Transit, Schools |
|
Sewer
|
Sanitary Sewer |
|
Size Irregular
|
31 X 134.83 Ft ; Irregular |
|
Size Total Text
|
31 X 134.83 Ft ; Irregular |
Rooms
| Level |
Type |
Length |
Width |
Dimensions |
|
Second Level |
Primary Bedroom |
4.47 m |
3.76 m |
4.47 m x 3.76 m |
|
Second Level |
Bedroom |
2.54 m |
2.57 m |
2.54 m x 2.57 m |
|
Second Level |
Bedroom |
4.29 m |
2.54 m |
4.29 m x 2.54 m |
|
Second Level |
Bedroom |
3.25 m |
2.66 m |
3.25 m x 2.66 m |
|
Main Level |
Living Room |
4.54 m |
4.31 m |
4.54 m x 4.31 m |
|
Main Level |
Dining Room |
3.04 m |
5.3 m |
3.04 m x 5.3 m |
|
Main Level |
Kitchen |
3.99 m |
3.63 m |
3.99 m x 3.63 m |
|
Main Level |
Family Room |
6.88 m |
3.14 m |
6.88 m x 3.14 m |
























