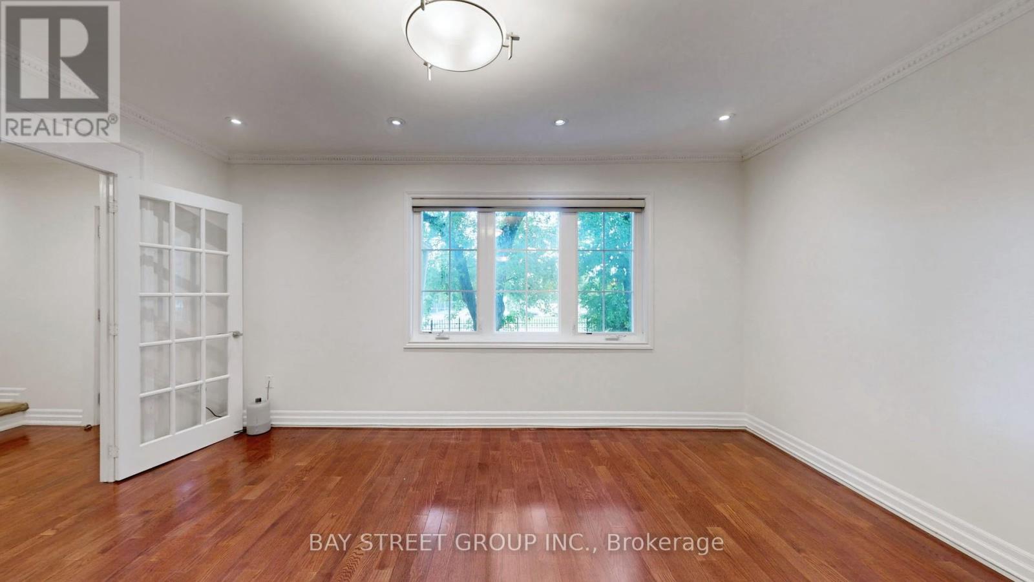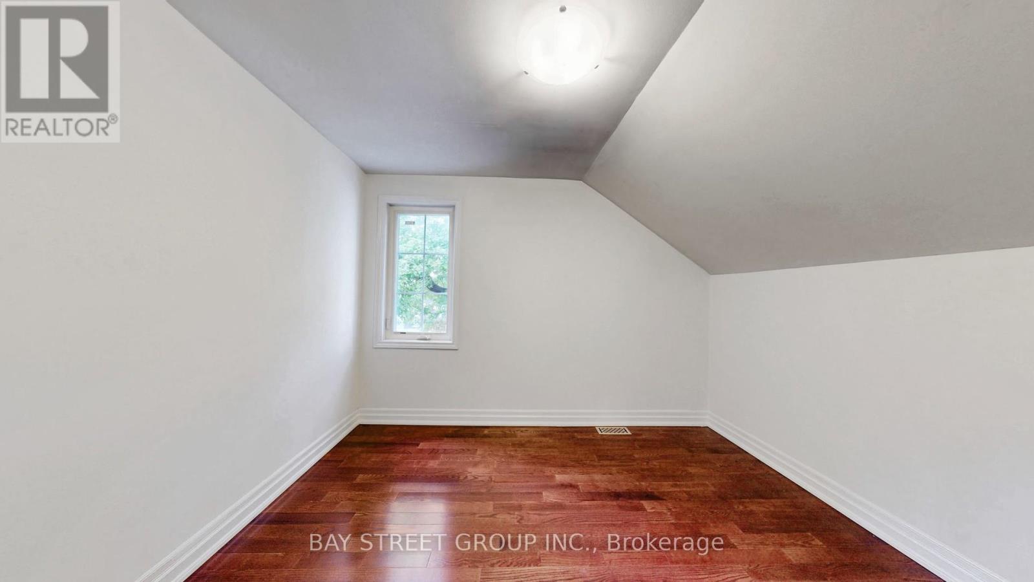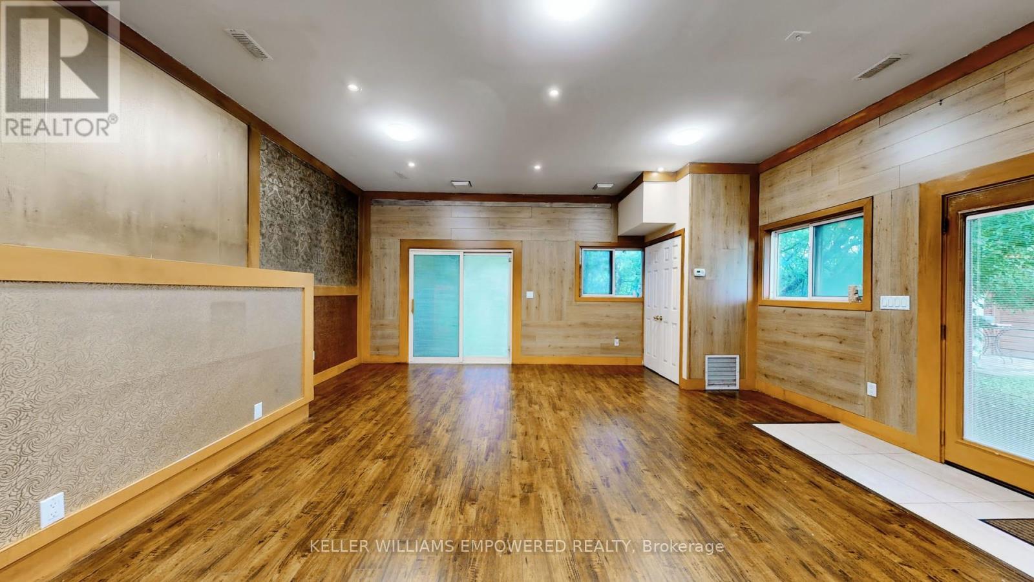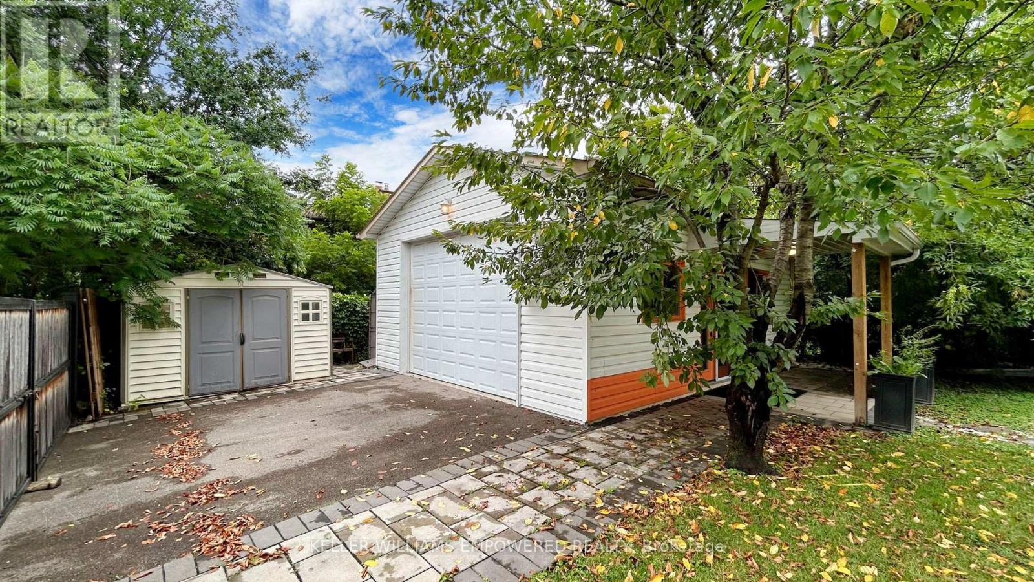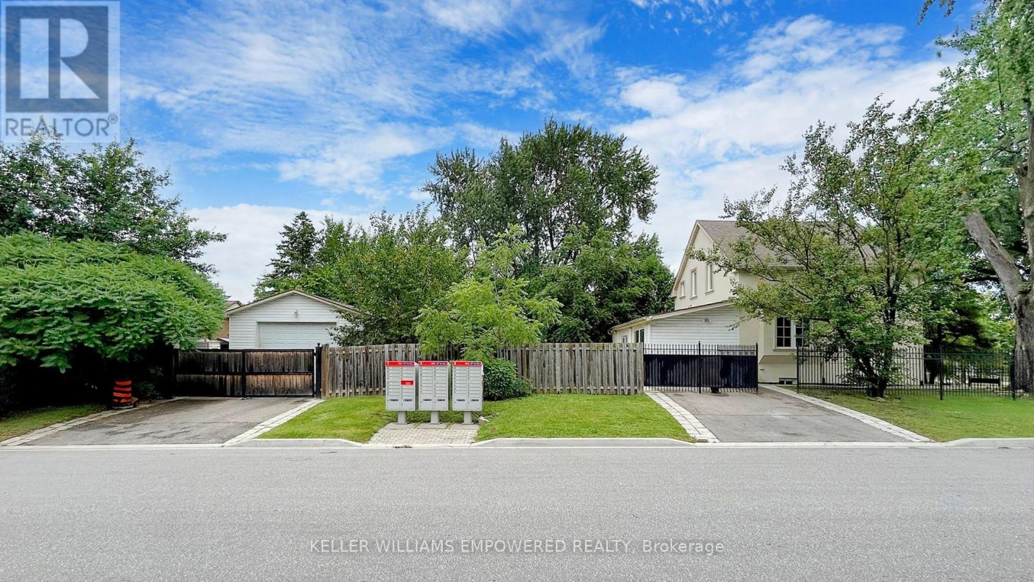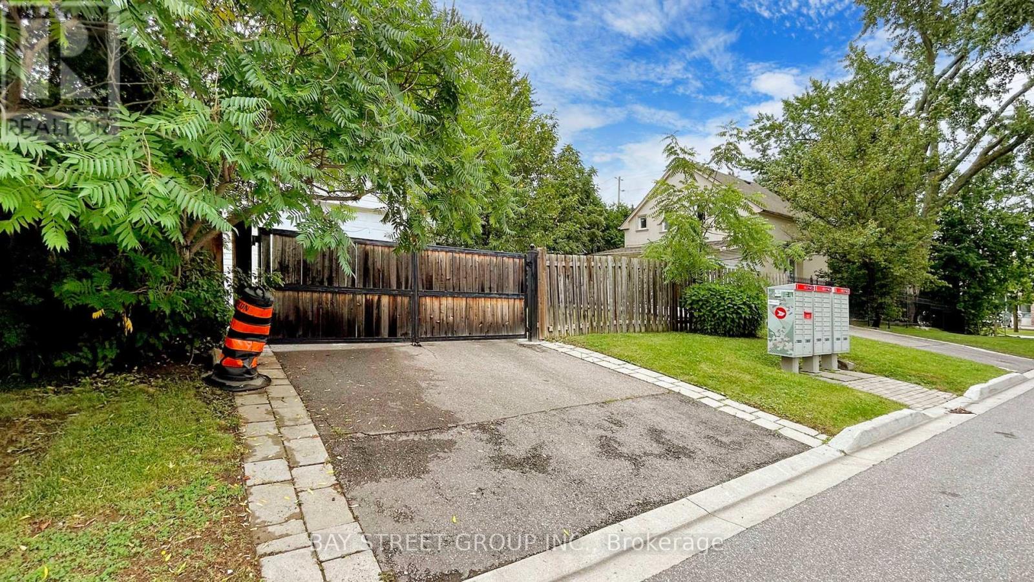4 Bedroom
3 Bathroom
Central Air Conditioning
Forced Air
Landscaped
$1,788,800
Welcome to 98 Glen Cameron Road, Markham, ON a beautifully maintained two-storey home in the serene neighbourhood of Thornhill, offering 3 spacious bedrooms, including a primary bedroom with a 3-piece ensuite bathroom, and 3 full bathrooms, one of which is conveniently located on the main floor. The home features elegant hardwood flooring on both the main and upper floors, a modern kitchen with ample counter space and sleek cabinetry, a cozy living room, and a spacious family room with a walk-out to a fully fenced yard with an interlocking patio, perfect for outdoor entertaining. Unique selling points include two double-car driveways and a versatile accessory building in the backyard with two entrances and laminate flooring, which has the potential to be converted into a garden suite, ideal for a home office, studio, or guest suite. Located near excellent schools, including E.J. Sand Public School and Thornhill Secondary School, as well as public transportation, parks, shopping centres, and two major golf clubs The Thornhill Club and the Ladies' Golf Club of Toronto this move-in-ready home combines elegance, practicality, and convenience. **** EXTRAS **** All Elfs, all Existing Window Covs, Stove, Fridge, Exhaust Range Hood Fan, Washer & Dryer, Central-air Gas Furnace, Heat Pump (2024), Central-Air Gas Furnace for the Accessory Structure at Rear Yard. (id:27910)
Property Details
|
MLS® Number
|
N9031694 |
|
Property Type
|
Single Family |
|
Community Name
|
Thornhill |
|
AmenitiesNearBy
|
Public Transit, Schools, Park, Place Of Worship |
|
Features
|
Sump Pump |
|
ParkingSpaceTotal
|
4 |
|
Structure
|
Porch, Patio(s) |
Building
|
BathroomTotal
|
3 |
|
BedroomsAboveGround
|
3 |
|
BedroomsBelowGround
|
1 |
|
BedroomsTotal
|
4 |
|
Appliances
|
Water Heater |
|
BasementDevelopment
|
Finished |
|
BasementType
|
N/a (finished) |
|
ConstructionStyleAttachment
|
Detached |
|
CoolingType
|
Central Air Conditioning |
|
ExteriorFinish
|
Stucco |
|
FireProtection
|
Smoke Detectors |
|
FlooringType
|
Hardwood, Laminate, Tile |
|
FoundationType
|
Concrete |
|
HeatingFuel
|
Natural Gas |
|
HeatingType
|
Forced Air |
|
StoriesTotal
|
2 |
|
Type
|
House |
|
UtilityWater
|
Municipal Water |
Land
|
Acreage
|
No |
|
FenceType
|
Fenced Yard |
|
LandAmenities
|
Public Transit, Schools, Park, Place Of Worship |
|
LandscapeFeatures
|
Landscaped |
|
Sewer
|
Sanitary Sewer |
|
SizeDepth
|
139 Ft ,4 In |
|
SizeFrontage
|
50 Ft |
|
SizeIrregular
|
50 X 139.4 Ft |
|
SizeTotalText
|
50 X 139.4 Ft |
Rooms
| Level |
Type |
Length |
Width |
Dimensions |
|
Second Level |
Primary Bedroom |
5.33 m |
2.97 m |
5.33 m x 2.97 m |
|
Second Level |
Bedroom 2 |
3.43 m |
3.02 m |
3.43 m x 3.02 m |
|
Second Level |
Bedroom 3 |
3.18 m |
3.02 m |
3.18 m x 3.02 m |
|
Basement |
Recreational, Games Room |
5.13 m |
4.27 m |
5.13 m x 4.27 m |
|
Main Level |
Living Room |
4.83 m |
3.4 m |
4.83 m x 3.4 m |
|
Main Level |
Dining Room |
4.37 m |
3.33 m |
4.37 m x 3.33 m |
|
Main Level |
Family Room |
6.02 m |
3.56 m |
6.02 m x 3.56 m |
|
Main Level |
Kitchen |
3.3 m |
3.33 m |
3.3 m x 3.33 m |
|
Ground Level |
Other |
7.37 m |
5.79 m |
7.37 m x 5.79 m |






