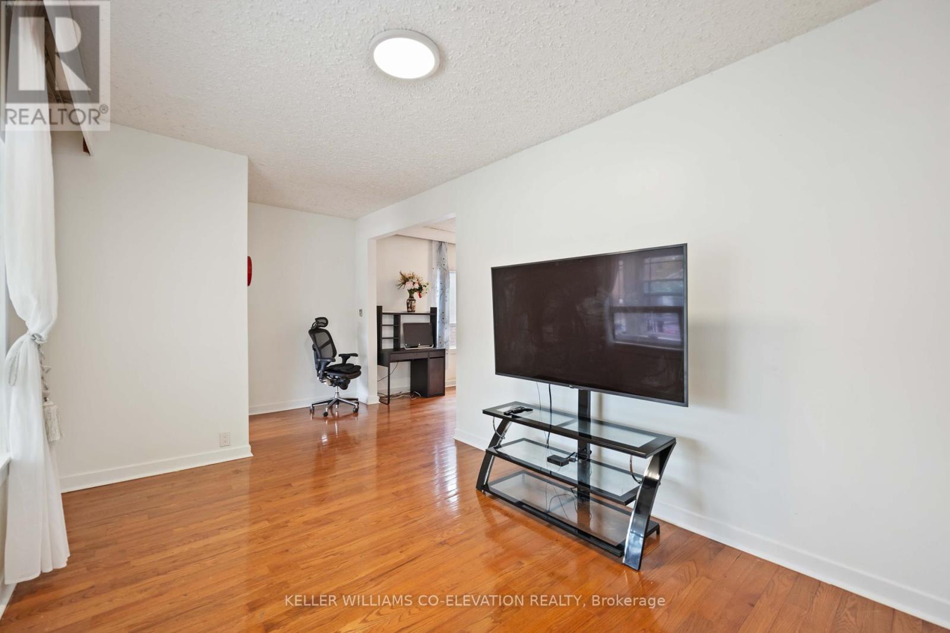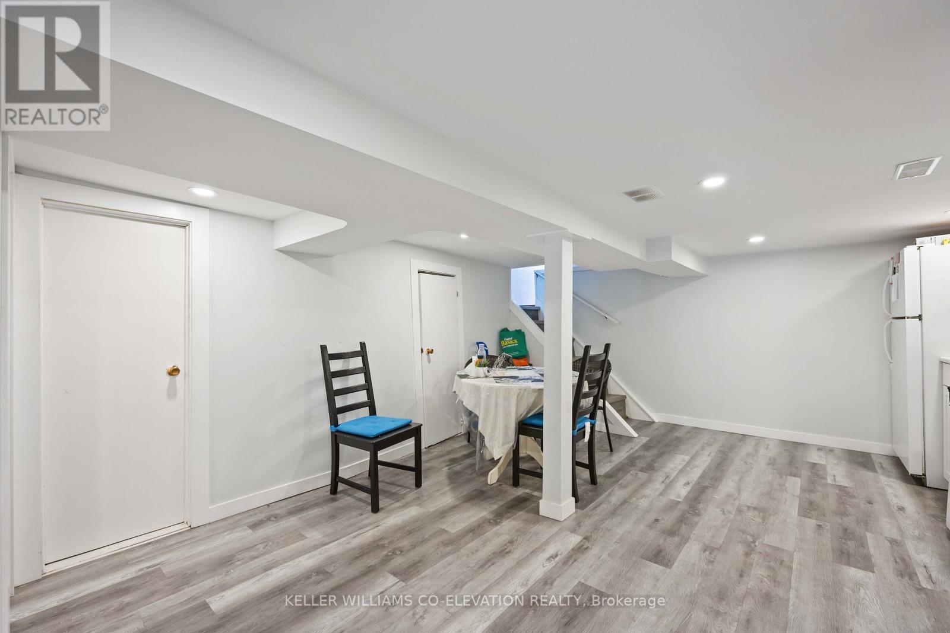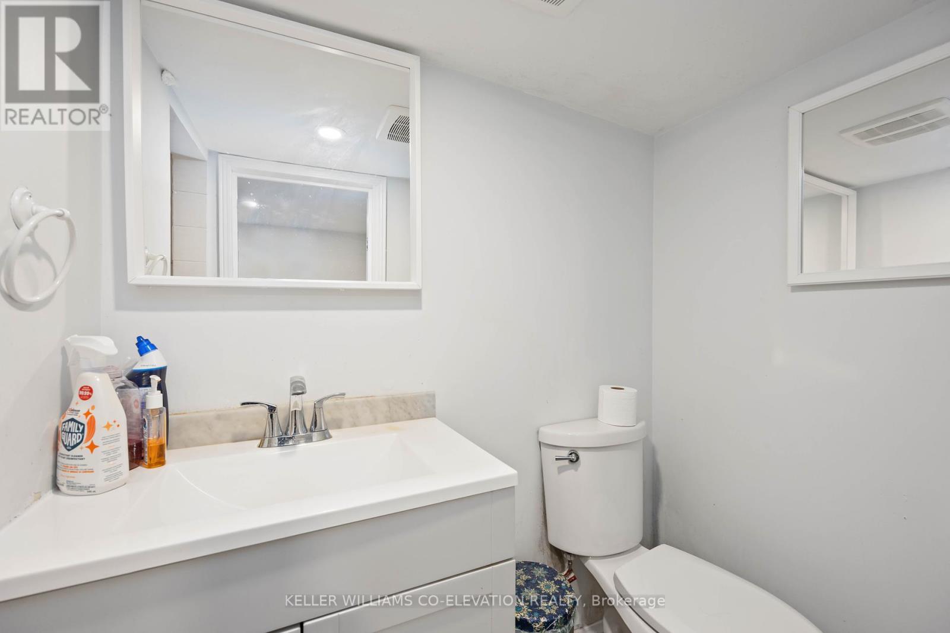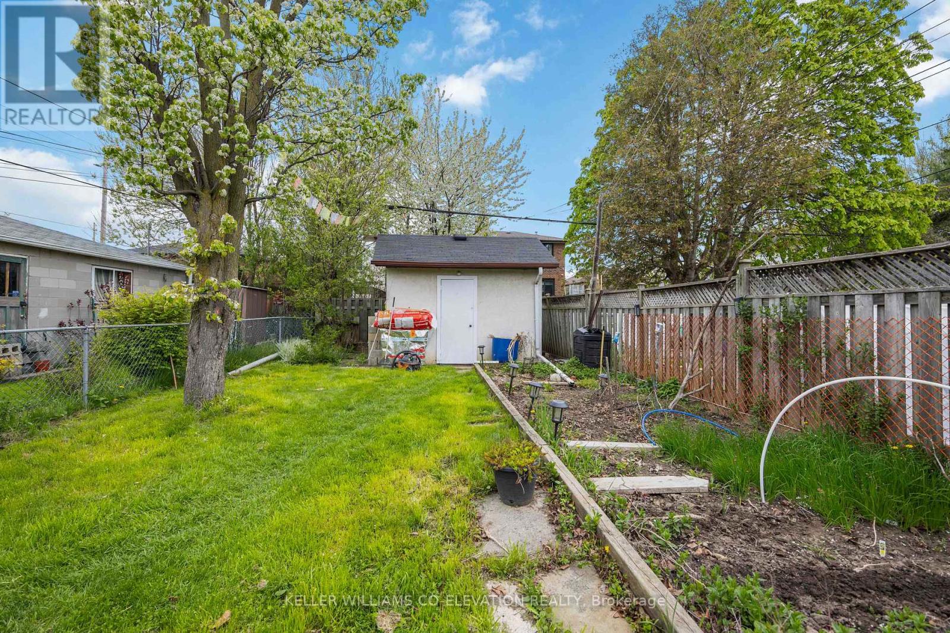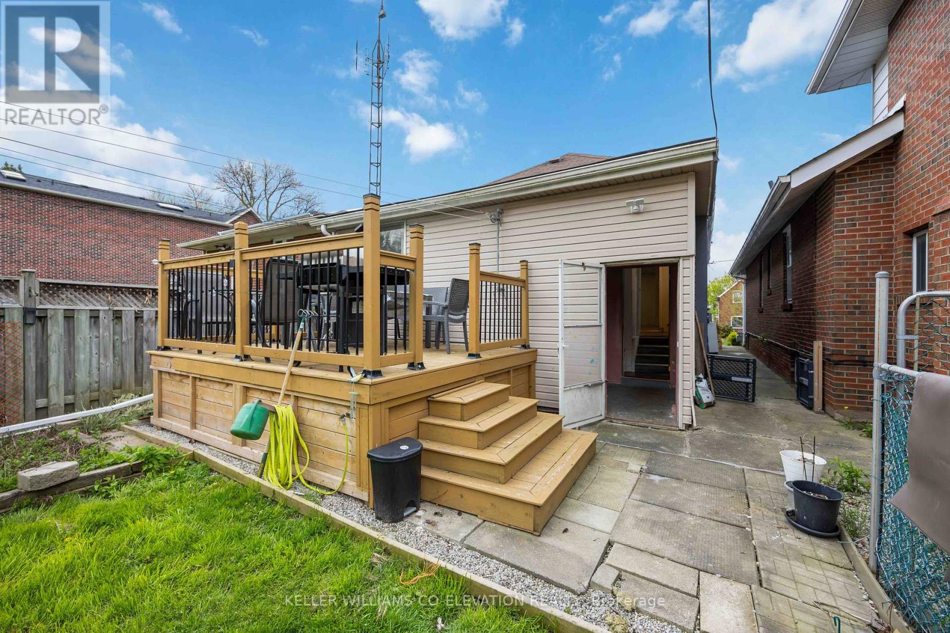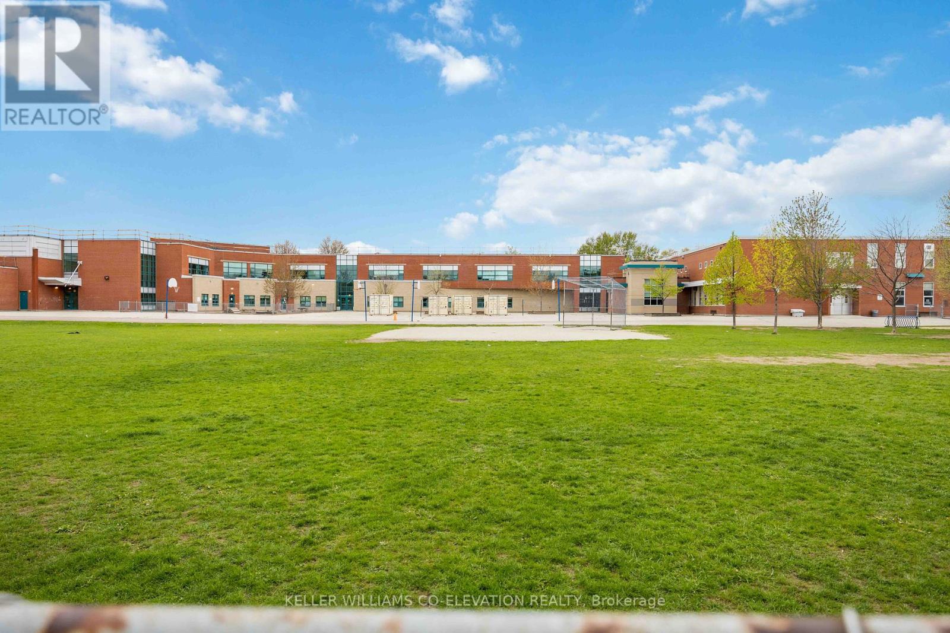4 Bedroom
2 Bathroom
Bungalow
Central Air Conditioning
Forced Air
$1,100,000
Modern Family Home in Mimico - Perfect for Comfortable LivingDiscover this beautifully updated family home in the heart of Mimico, featuring new flooring, a modern kitchen, updated windows, and fresh exterior stucco. A new furnace installed on May 2024. Located close to top-rated schools, Humber College, Downtown, the airport, and with easy access to major highways, this home offers unparalleled convenience.Enjoy a large living room, formal dining room, and sunrooms for family gatherings. The finished basement has two updated bedrooms, a private entrance, and a dedicated laundry area, perfect for extended family or rental potential. With parking for up to three cars, this home combines style, comfort, and practicality. Move-in ready! Don't miss out on this stunning property. **** EXTRAS **** Tenants might be in the basement. Please knock before entering the basement from the main floor (id:27910)
Open House
This property has open houses!
Starts at:
2:00 pm
Ends at:
4:00 pm
Property Details
|
MLS® Number
|
W8430908 |
|
Property Type
|
Single Family |
|
Community Name
|
Mimico |
|
Amenities Near By
|
Schools, Public Transit, Park |
|
Parking Space Total
|
3 |
Building
|
Bathroom Total
|
2 |
|
Bedrooms Above Ground
|
2 |
|
Bedrooms Below Ground
|
2 |
|
Bedrooms Total
|
4 |
|
Architectural Style
|
Bungalow |
|
Basement Features
|
Separate Entrance |
|
Basement Type
|
N/a |
|
Construction Style Attachment
|
Detached |
|
Cooling Type
|
Central Air Conditioning |
|
Exterior Finish
|
Stucco |
|
Foundation Type
|
Concrete |
|
Heating Fuel
|
Natural Gas |
|
Heating Type
|
Forced Air |
|
Stories Total
|
1 |
|
Type
|
House |
|
Utility Water
|
Municipal Water |
Land
|
Acreage
|
No |
|
Land Amenities
|
Schools, Public Transit, Park |
|
Sewer
|
Sanitary Sewer |
|
Size Irregular
|
25 X 125 Ft |
|
Size Total Text
|
25 X 125 Ft |
|
Surface Water
|
Lake/pond |
Rooms
| Level |
Type |
Length |
Width |
Dimensions |
|
Basement |
Bedroom |
9.84 m |
8.53 m |
9.84 m x 8.53 m |
|
Basement |
Bedroom 2 |
10.24 m |
8.86 m |
10.24 m x 8.86 m |
|
Main Level |
Dining Room |
14.5 m |
9.42 m |
14.5 m x 9.42 m |
|
Main Level |
Living Room |
20.34 m |
9.91 m |
20.34 m x 9.91 m |
|
Other |
Laundry Room |
10.17 m |
8.99 m |
10.17 m x 8.99 m |
|
Other |
Kitchen |
10.66 m |
9.25 m |
10.66 m x 9.25 m |
|
Other |
Primary Bedroom |
10.5 m |
10.5 m |
10.5 m x 10.5 m |
|
Other |
Bedroom 2 |
10.5 m |
9.65 m |
10.5 m x 9.65 m |
|
Other |
Sunroom |
15.58 m |
4.76 m |
15.58 m x 4.76 m |
|
Other |
Sunroom |
11.65 m |
6.76 m |
11.65 m x 6.76 m |
|
Other |
Workshop |
19.42 m |
10.6 m |
19.42 m x 10.6 m |


