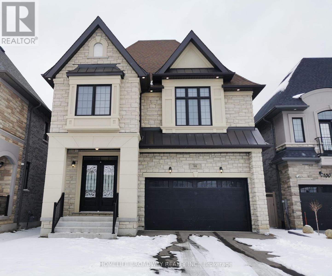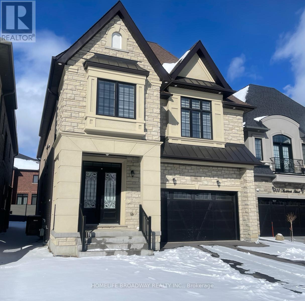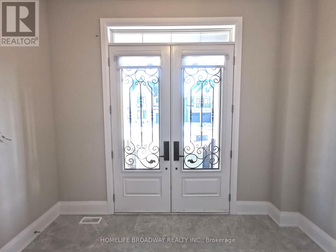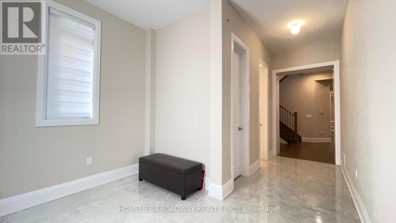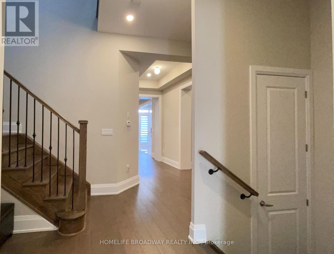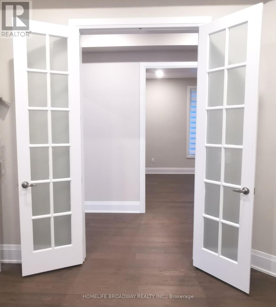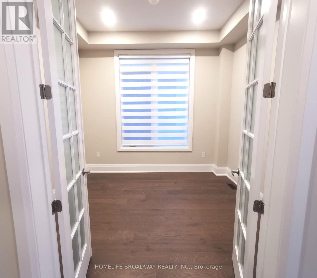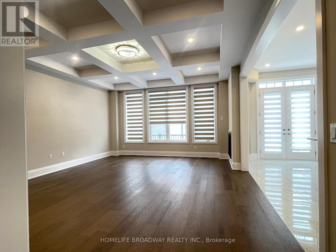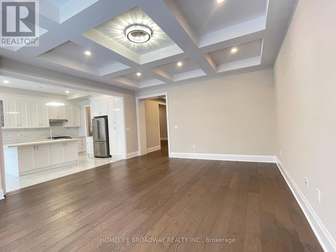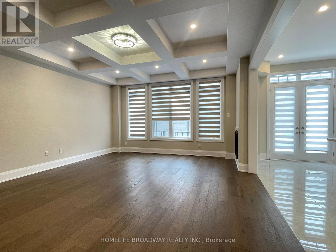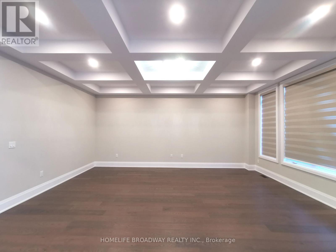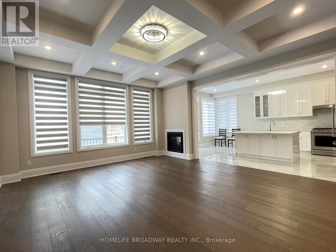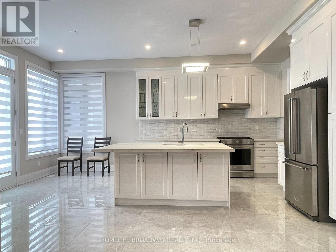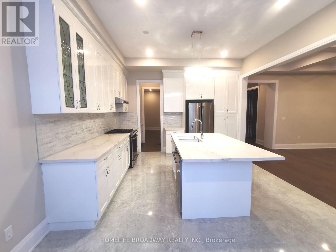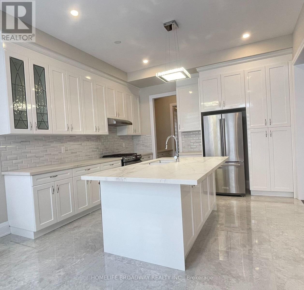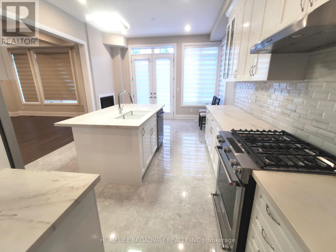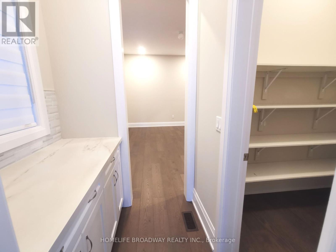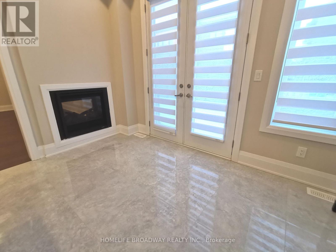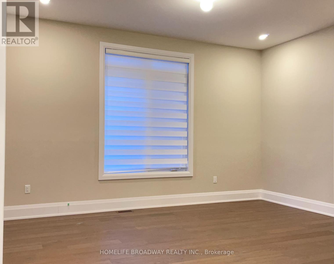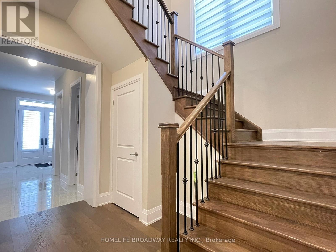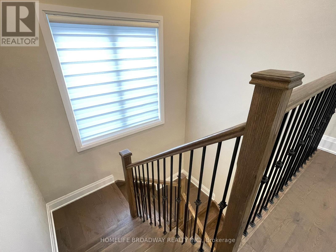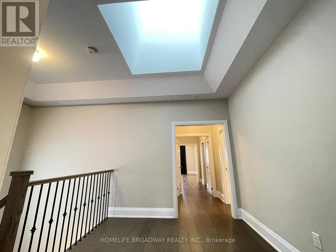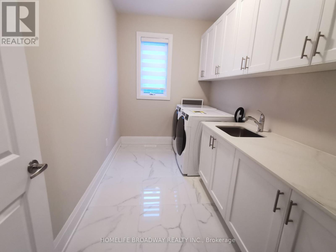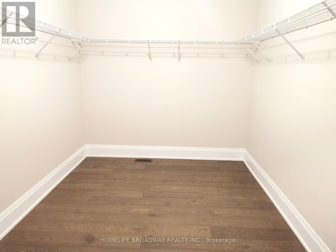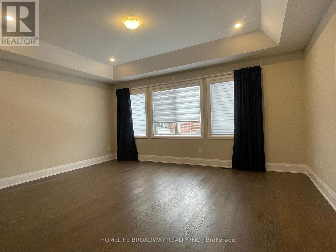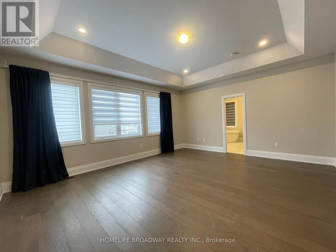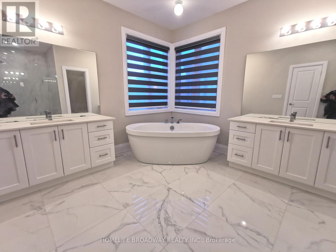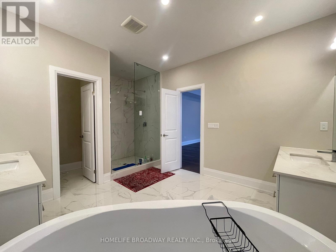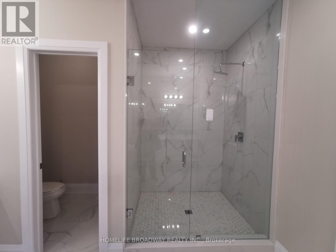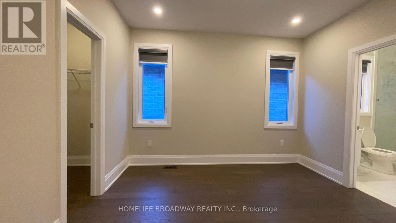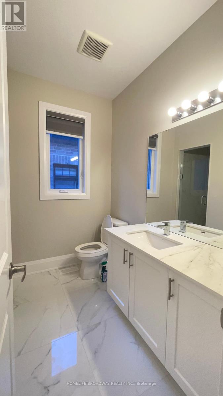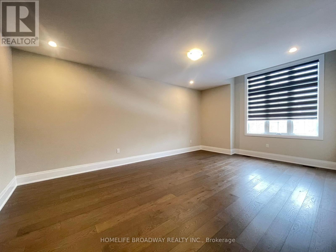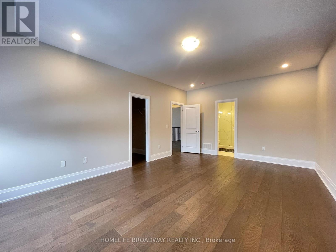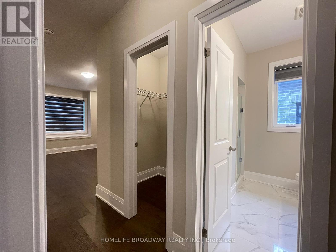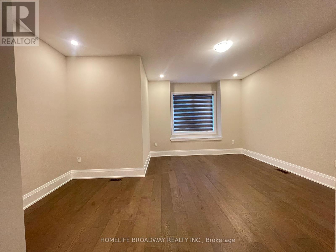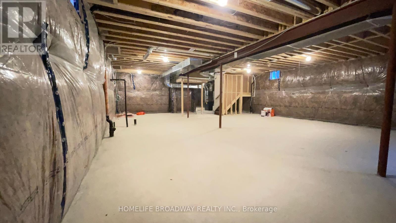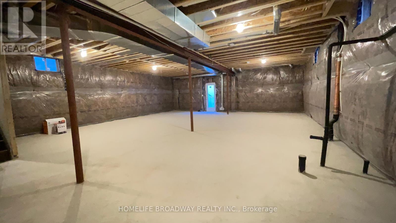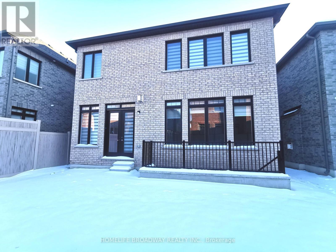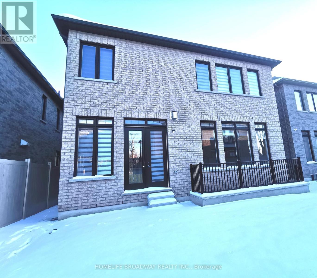5 Bedroom
5 Bathroom
Fireplace
Central Air Conditioning
Forced Air
$2,580,000
***Must See***, Absolutely Stunning Sun filled family home, 3 Years new (3,700sqft) located on high demand Mill Pond area, very quiet street. 10' ceiling on main, 9' ceiling on 2nd floor & Basement, Gorgeous 4 Bedrooms with 4 ensuites and 6 walk-in closets, many upgrade (Kitchen Cabinetry, Skylight & Walk-up Basement, pot light & soffit light), Huge Great room (About 20'x15.5' combined the family & living room with Waffle ceiling), 2-sided fireplace, Beautiful Hardwood floor throughout, Pot lights throughout, 2nd floor Laundry. Modern Kitchen with beautiful Center Island (eat-in), Gas Stove, Servery with a big Walk-in Pantry in between Kitchen and Dining, beautiful quartz countertop, backsplash, breakfast area walks out to yard. Don't miss the opportunity to own this roomie comfortable beautiful family home. **** EXTRAS **** All electrical light fixtures, Stainless Steel (Fridge, Gas Stove, Dishwasher & Rangehood), Washer & Dryer & All window covering. (id:27910)
Property Details
|
MLS® Number
|
N8078330 |
|
Property Type
|
Single Family |
|
Community Name
|
Mill Pond |
|
Amenities Near By
|
Park, Public Transit, Schools |
|
Parking Space Total
|
4 |
Building
|
Bathroom Total
|
5 |
|
Bedrooms Above Ground
|
4 |
|
Bedrooms Below Ground
|
1 |
|
Bedrooms Total
|
5 |
|
Basement Features
|
Walk-up |
|
Basement Type
|
Full |
|
Construction Style Attachment
|
Detached |
|
Cooling Type
|
Central Air Conditioning |
|
Exterior Finish
|
Brick, Stucco |
|
Fireplace Present
|
Yes |
|
Heating Fuel
|
Natural Gas |
|
Heating Type
|
Forced Air |
|
Stories Total
|
2 |
|
Type
|
House |
Parking
Land
|
Acreage
|
No |
|
Land Amenities
|
Park, Public Transit, Schools |
|
Size Irregular
|
41.61 X 82.56 Ft ; Irregular |
|
Size Total Text
|
41.61 X 82.56 Ft ; Irregular |
|
Surface Water
|
Lake/pond |
Rooms
| Level |
Type |
Length |
Width |
Dimensions |
|
Second Level |
Primary Bedroom |
4.73 m |
5.64 m |
4.73 m x 5.64 m |
|
Second Level |
Bedroom 2 |
3.68 m |
3.66 m |
3.68 m x 3.66 m |
|
Second Level |
Bedroom 3 |
5.79 m |
3.99 m |
5.79 m x 3.99 m |
|
Second Level |
Bedroom 4 |
5.01 m |
4.57 m |
5.01 m x 4.57 m |
|
Second Level |
Laundry Room |
|
|
Measurements not available |
|
Ground Level |
Great Room |
6.07 m |
4.78 m |
6.07 m x 4.78 m |
|
Ground Level |
Dining Room |
4.88 m |
3.84 m |
4.88 m x 3.84 m |
|
Ground Level |
Kitchen |
3.96 m |
3.07 m |
3.96 m x 3.07 m |
|
Ground Level |
Eating Area |
3.79 m |
3 m |
3.79 m x 3 m |
|
Ground Level |
Office |
3.35 m |
3.23 m |
3.35 m x 3.23 m |
|
Ground Level |
Foyer |
|
|
Measurements not available |

