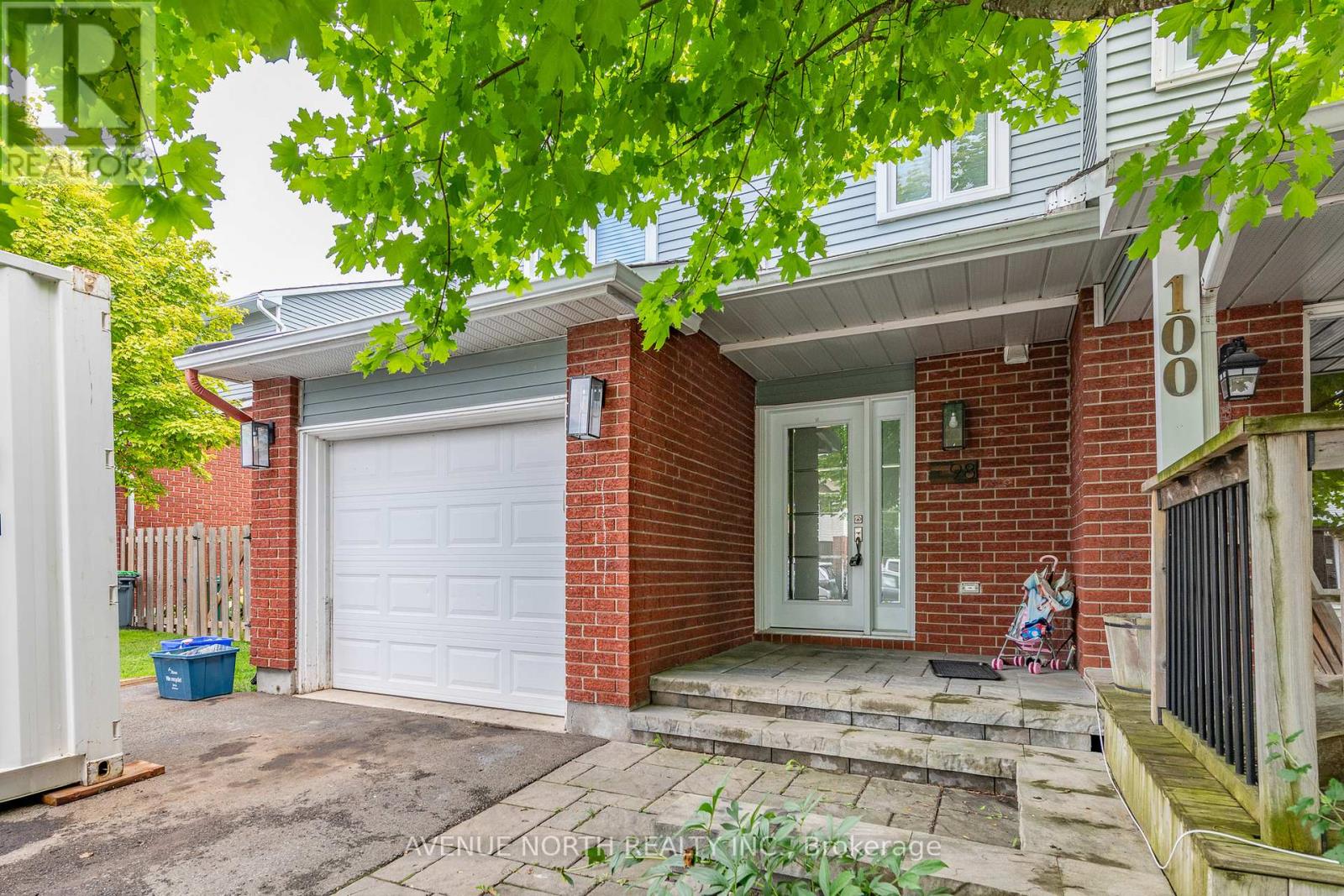98 Pickwick Drive Ottawa, Ontario K2J 3E2
$2,500 Monthly
Welcome to this END-UNIT townhome backing onto a scenic walking path, available for rent! Located in a family-friendly neighbourhood and close to a variety of amenities, this home is ideal for modern living. The main floor features an open-concept layout, with access to the fully fenced backyard that features tons of greenery, providing ample privacy, and a convenient two-tiered deck. The primary bedroom on the second level offers a walk-in closet and a 4-piece ensuite, complemented by two generously sized secondary bedrooms. The fully finished lower level offers exceptional versatility, featuring a spacious family room with a fireplace, a striking stone accent wall, a bar area, and a laundry room, while still providing ample storage. This home is truly move-in ready and available September 1st. (id:28469)
Property Details
| MLS® Number | X12278910 |
| Property Type | Single Family |
| Neigbourhood | Barrhaven West |
| Community Name | 7703 - Barrhaven - Cedargrove/Fraserdale |
| Amenities Near By | Public Transit, Park |
| Parking Space Total | 3 |
| Structure | Deck |
Building
| Bathroom Total | 3 |
| Bedrooms Above Ground | 3 |
| Bedrooms Total | 3 |
| Appliances | Garage Door Opener Remote(s), Dishwasher, Dryer, Hood Fan, Microwave, Stove, Washer, Refrigerator |
| Basement Development | Finished |
| Basement Type | Full (finished) |
| Construction Style Attachment | Attached |
| Cooling Type | Central Air Conditioning |
| Exterior Finish | Brick, Vinyl Siding |
| Fireplace Present | Yes |
| Foundation Type | Poured Concrete |
| Half Bath Total | 1 |
| Heating Fuel | Natural Gas |
| Heating Type | Forced Air |
| Stories Total | 2 |
| Size Interior | 1,100 - 1,500 Ft2 |
| Type | Row / Townhouse |
| Utility Water | Municipal Water |
Parking
| Attached Garage | |
| Garage |
Land
| Acreage | No |
| Fence Type | Fenced Yard |
| Land Amenities | Public Transit, Park |
| Sewer | Sanitary Sewer |
| Size Depth | 114 Ft ,9 In |
| Size Frontage | 29 Ft ,2 In |
| Size Irregular | 29.2 X 114.8 Ft |
| Size Total Text | 29.2 X 114.8 Ft |
Rooms
| Level | Type | Length | Width | Dimensions |
|---|---|---|---|---|
| Second Level | Primary Bedroom | 4.08 m | 3.63 m | 4.08 m x 3.63 m |
| Second Level | Bedroom 2 | 4.34 m | 3.04 m | 4.34 m x 3.04 m |
| Second Level | Bedroom 3 | 3.53 m | 2.94 m | 3.53 m x 2.94 m |
| Second Level | Bathroom | 3.09 m | 1.6 m | 3.09 m x 1.6 m |
| Lower Level | Family Room | 5.51 m | 5.46 m | 5.51 m x 5.46 m |
| Lower Level | Laundry Room | 3.02 m | 2.28 m | 3.02 m x 2.28 m |
| Main Level | Foyer | Measurements not available | ||
| Main Level | Living Room | 4.29 m | 3.3 m | 4.29 m x 3.3 m |
| Main Level | Kitchen | 4.72 m | 3.09 m | 4.72 m x 3.09 m |
| Main Level | Dining Room | 3.35 m | 3.02 m | 3.35 m x 3.02 m |
























