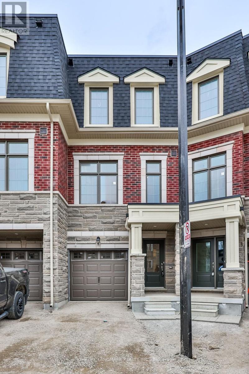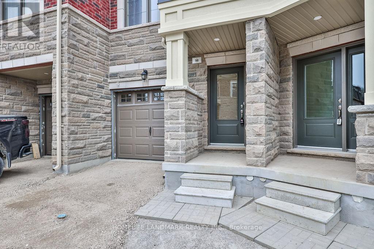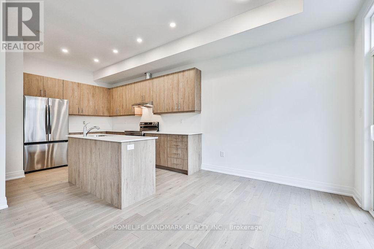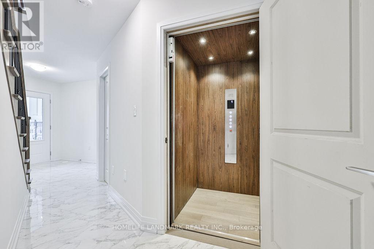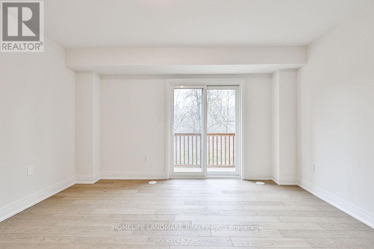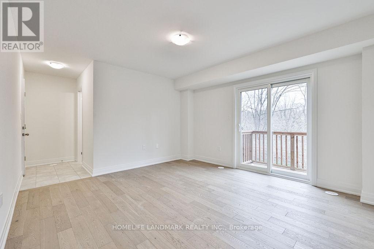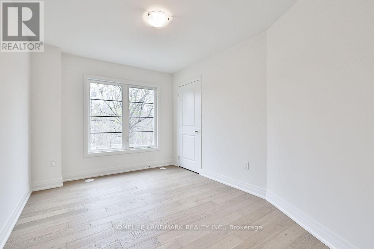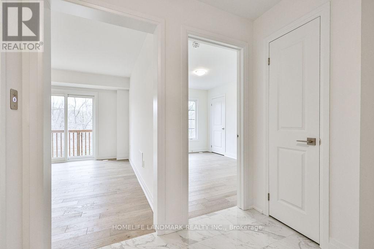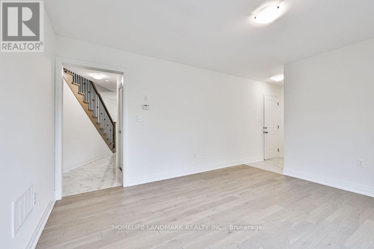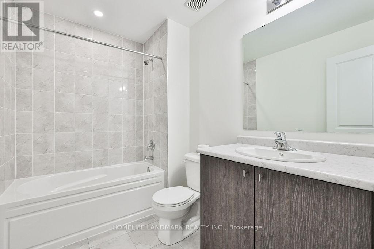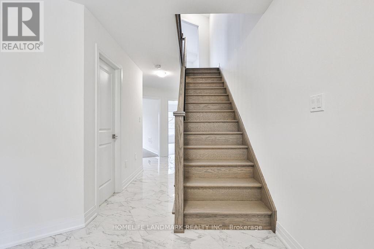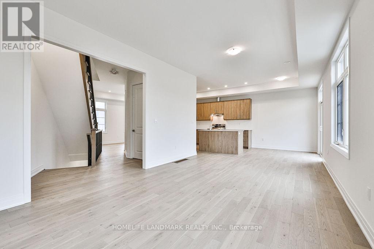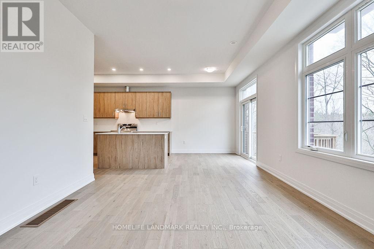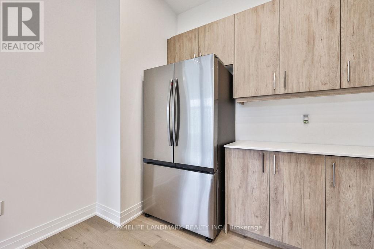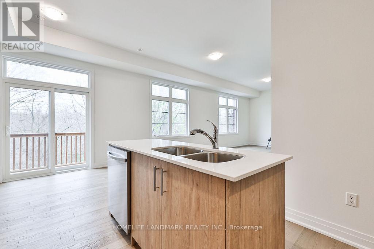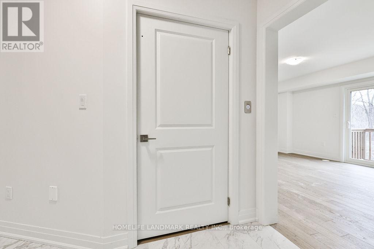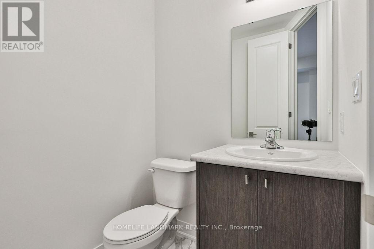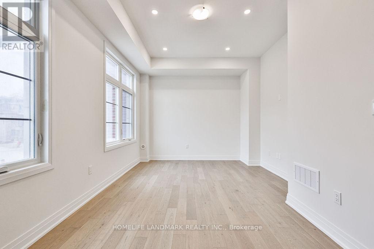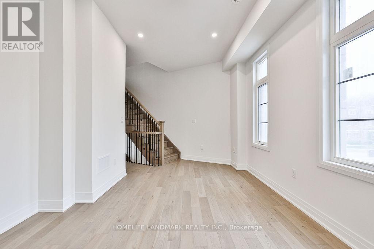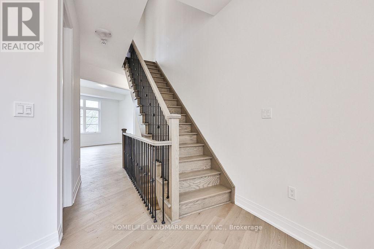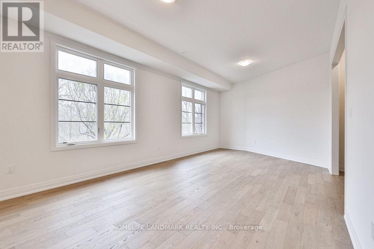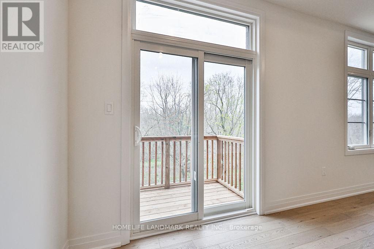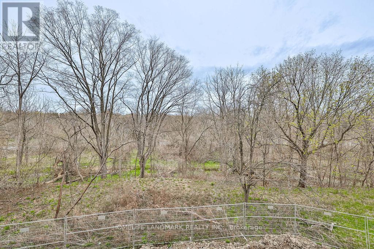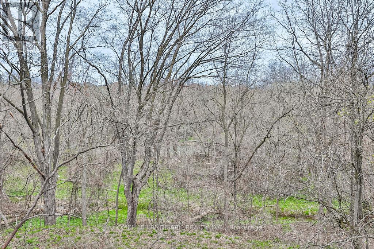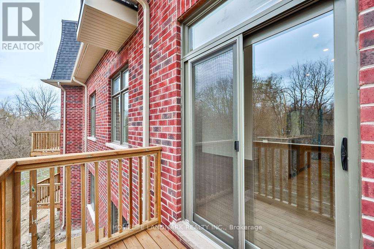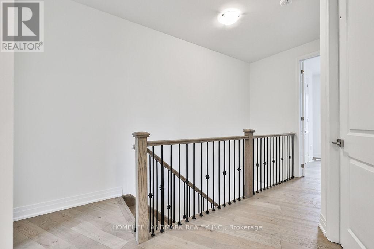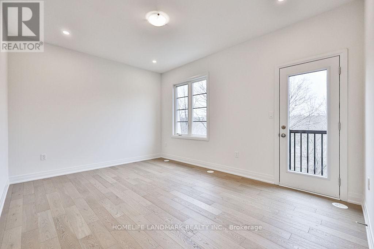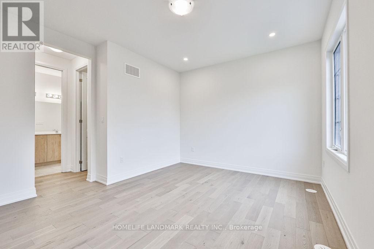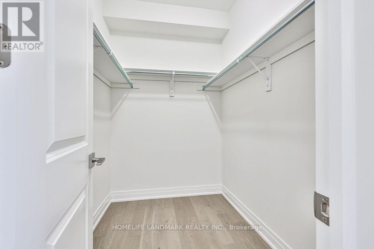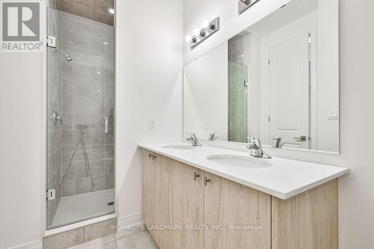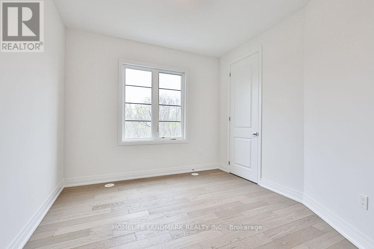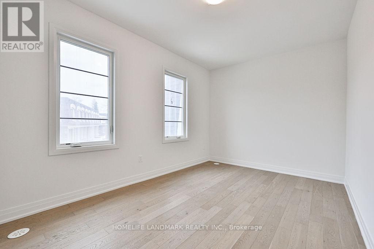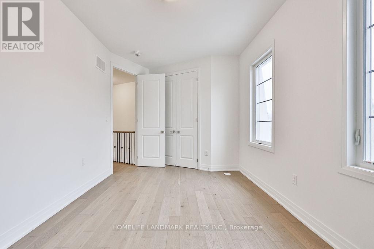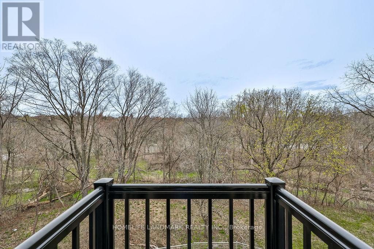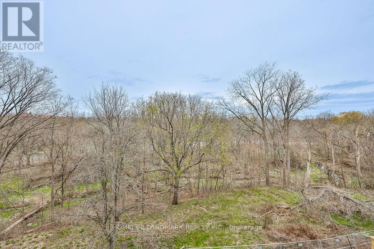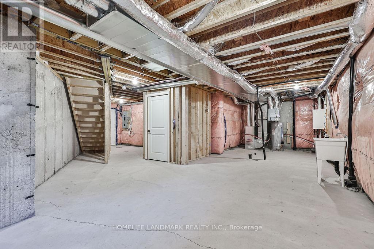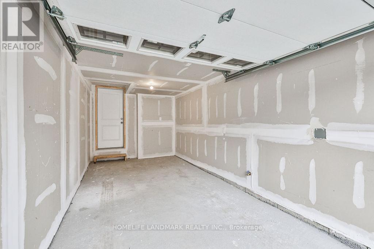4 Bedroom
4 Bathroom
Central Air Conditioning
Forced Air
$5,500 Monthly
Introducing a luxurious brand-new townhouse. Ravines on Main Street. Offering 4 beds + den/studio & 4 baths, and over 2500 sqft of space plus unfinished basement, featuring premium hardwood flooring/stairs throughout. Upgraded 10 ft ceiling and over $35,000 spent on upgrades. This unique home comes complete with an elevator for added accessibility. Premium Extra large height doors throughout. Upgraded LED pot lights throughout. Enjoy the peaceful backdrop of Credit River and lush greenery right from your backyard. Located just a short distance from the Streetsville Village, where you'll find an array of shops, restaurants, and pubs. Convenience is key with schools, parks, a Rec Centre, hospital, Go Station, highways, UTM university, and Credit Valley Hospital all within easy reach. Experience luxury living combined with unbeatable convenience in this stunning townhouse. **** EXTRAS **** Appliances: Stainless Steel Fridge, Stove, B/I Microwave Oven, Washer And Dryer. Elevator goes to all 4 level including basement. Electric car charger roughed in. (id:27910)
Property Details
|
MLS® Number
|
W8268288 |
|
Property Type
|
Single Family |
|
Community Name
|
Streetsville |
|
Amenities Near By
|
Park |
|
Features
|
Conservation/green Belt |
|
Parking Space Total
|
2 |
Building
|
Bathroom Total
|
4 |
|
Bedrooms Above Ground
|
4 |
|
Bedrooms Total
|
4 |
|
Basement Development
|
Unfinished |
|
Basement Type
|
N/a (unfinished) |
|
Construction Style Attachment
|
Attached |
|
Cooling Type
|
Central Air Conditioning |
|
Exterior Finish
|
Brick, Concrete |
|
Heating Fuel
|
Natural Gas |
|
Heating Type
|
Forced Air |
|
Stories Total
|
3 |
|
Type
|
Row / Townhouse |
Parking
Land
|
Acreage
|
No |
|
Land Amenities
|
Park |
|
Surface Water
|
River/stream |
Rooms
| Level |
Type |
Length |
Width |
Dimensions |
|
Second Level |
Dining Room |
8.22 m |
3.65 m |
8.22 m x 3.65 m |
|
Second Level |
Kitchen |
2.99 m |
3 m |
2.99 m x 3 m |
|
Second Level |
Family Room |
4.69 m |
3 m |
4.69 m x 3 m |
|
Third Level |
Bedroom |
4.26 m |
3.35 m |
4.26 m x 3.35 m |
|
Third Level |
Bedroom 2 |
3.04 m |
3.35 m |
3.04 m x 3.35 m |
|
Third Level |
Bedroom 3 |
4.26 m |
2.99 m |
4.26 m x 2.99 m |
|
Ground Level |
Bedroom 4 |
2.89 m |
3.84 m |
2.89 m x 3.84 m |
|
Ground Level |
Den |
4.11 m |
3.89 m |
4.11 m x 3.89 m |
Utilities
|
Sewer
|
Available |
|
Natural Gas
|
Available |
|
Electricity
|
Available |
|
Cable
|
Available |

