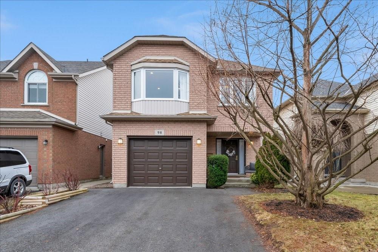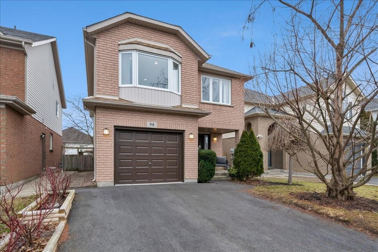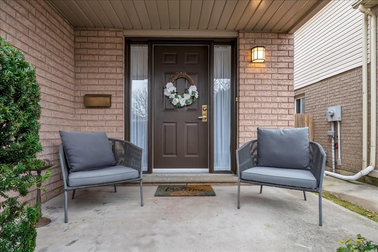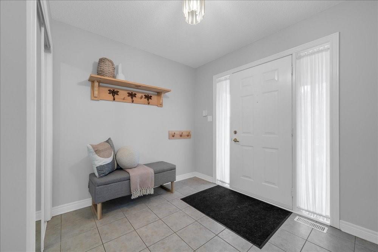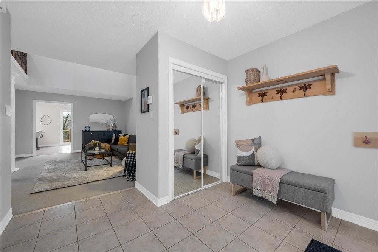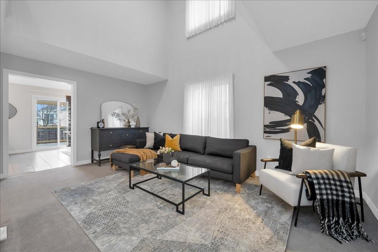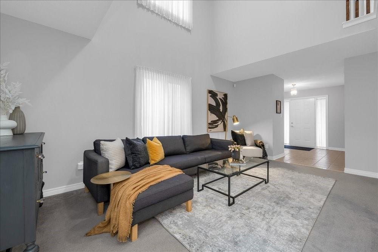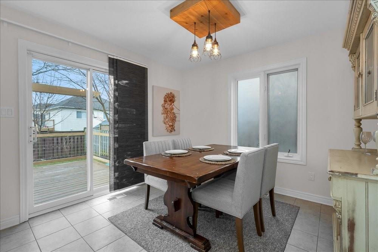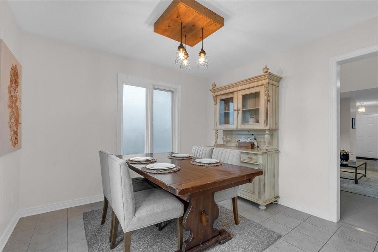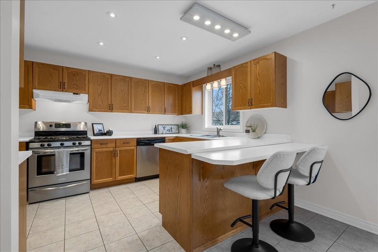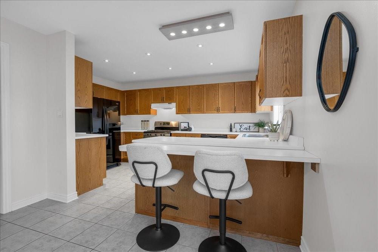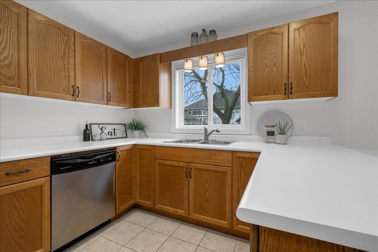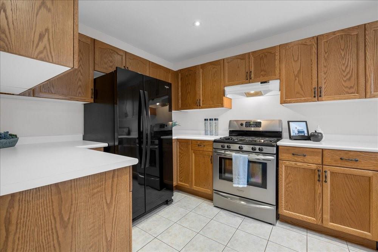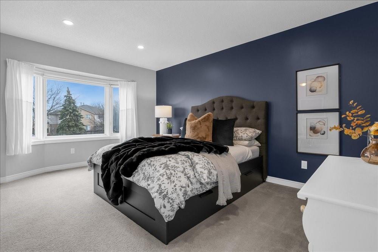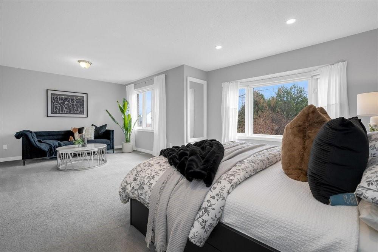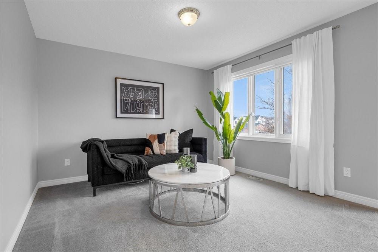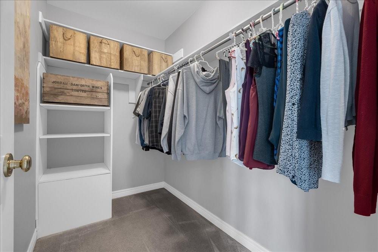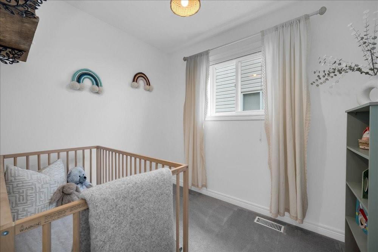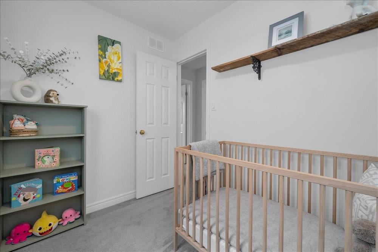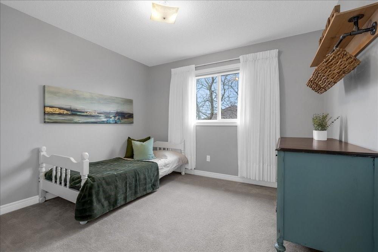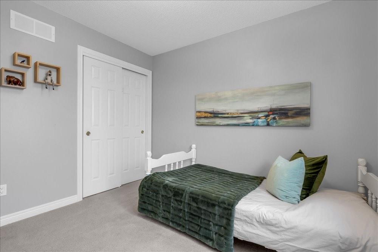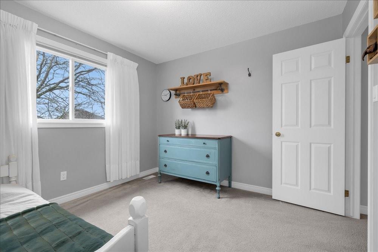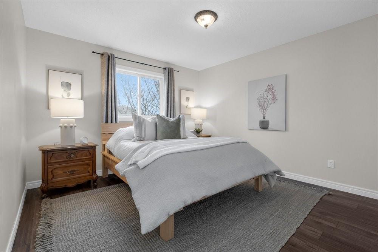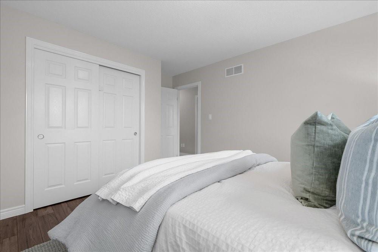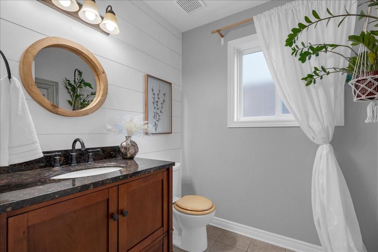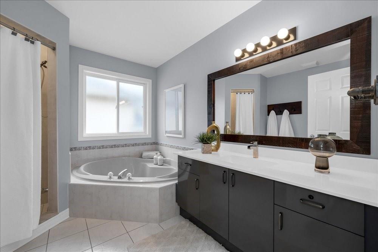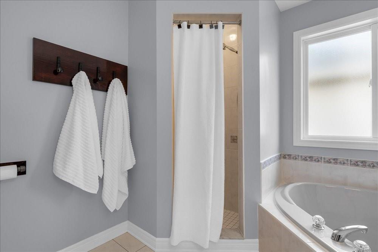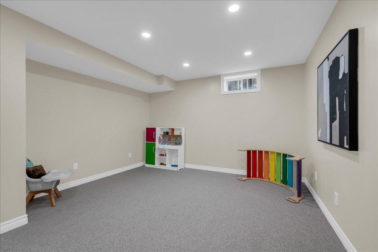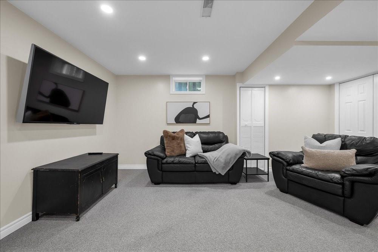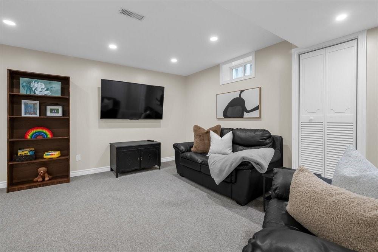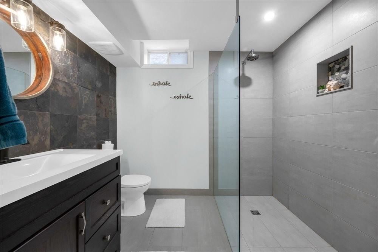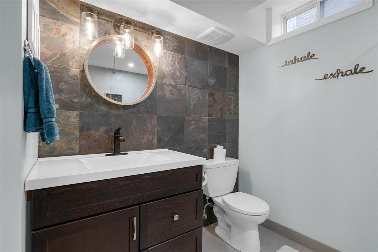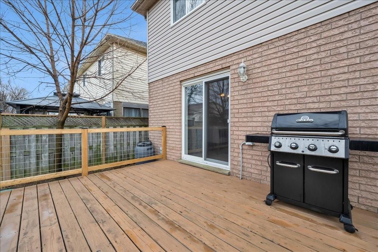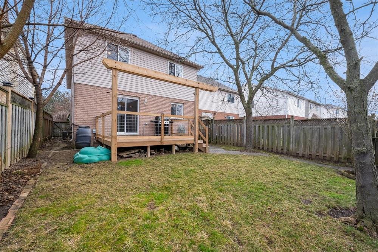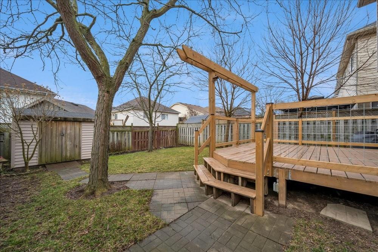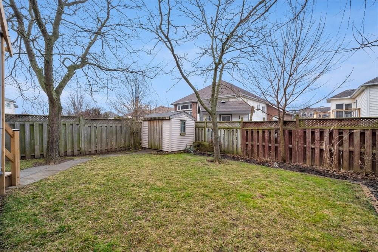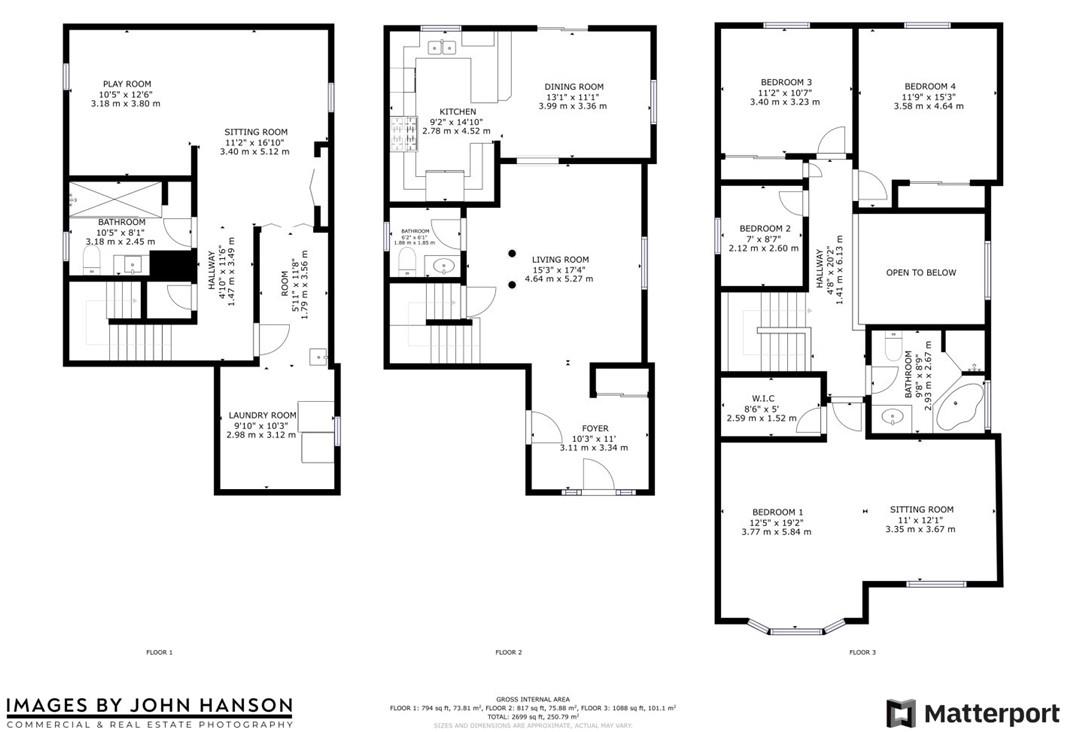4 Bedroom
3 Bathroom
2042 sqft
2 Level
Central Air Conditioning
Forced Air
$788,000
This spacious 4-bedroom, 2.5-bathroom home in Confederation Heights is large and inviting, offering plenty of room for your family. A grand foyer and soaring ceiling in the living room create an open and inviting atmosphere as you enter the house. The large kitchen provides ample counter and cupboard space for all your culinary needs. The backyard features a large deck covered with a sun sail, along with several trees that provide plenty of shade and privacy. Upstairs, the expansive primary bedroom serves as a private sanctuary, while the finished basement adds even more living areas for relaxation and activities, as well as a good amount of built-in storage space. Recent updates include a water heater (2018), a full roof (2019), a driveway (2020), and A/C (2021). Hook-ups for a gas stove, dryer, and BBQ are installed for your convenience. Centrally located near many amenities, this house is ready to be your new home. (id:27910)
Property Details
|
MLS® Number
|
H4186517 |
|
Property Type
|
Single Family |
|
Amenities Near By
|
Public Transit |
|
Equipment Type
|
Water Heater |
|
Features
|
Park Setting, Park/reserve, Double Width Or More Driveway, Paved Driveway, Automatic Garage Door Opener |
|
Parking Space Total
|
5 |
|
Rental Equipment Type
|
Water Heater |
Building
|
Bathroom Total
|
3 |
|
Bedrooms Above Ground
|
4 |
|
Bedrooms Total
|
4 |
|
Appliances
|
Alarm System, Central Vacuum, Dishwasher, Refrigerator, Stove, Whirlpool |
|
Architectural Style
|
2 Level |
|
Basement Development
|
Partially Finished |
|
Basement Type
|
Full (partially Finished) |
|
Constructed Date
|
1999 |
|
Construction Style Attachment
|
Detached |
|
Cooling Type
|
Central Air Conditioning |
|
Exterior Finish
|
Brick, Vinyl Siding |
|
Foundation Type
|
Poured Concrete |
|
Half Bath Total
|
1 |
|
Heating Fuel
|
Natural Gas |
|
Heating Type
|
Forced Air |
|
Stories Total
|
2 |
|
Size Exterior
|
2042 Sqft |
|
Size Interior
|
2042 Sqft |
|
Type
|
House |
|
Utility Water
|
Municipal Water |
Parking
Land
|
Acreage
|
No |
|
Land Amenities
|
Public Transit |
|
Sewer
|
Municipal Sewage System |
|
Size Depth
|
111 Ft |
|
Size Frontage
|
32 Ft |
|
Size Irregular
|
32.46 X 111.55 |
|
Size Total Text
|
32.46 X 111.55|under 1/2 Acre |
|
Soil Type
|
Clay |
Rooms
| Level |
Type |
Length |
Width |
Dimensions |
|
Second Level |
4pc Bathroom |
|
|
8' 9'' x 10' 3'' |
|
Second Level |
Bedroom |
|
|
8' 5'' x 6' 10'' |
|
Second Level |
Bedroom |
|
|
10' 4'' x 11' 0'' |
|
Second Level |
Bedroom |
|
|
14' 10'' x 11' 6'' |
|
Second Level |
Primary Bedroom |
|
|
18' 0'' x 22' 10'' |
|
Basement |
Laundry Room |
|
|
Measurements not available |
|
Basement |
3pc Bathroom |
|
|
Measurements not available |
|
Basement |
Recreation Room |
|
|
Measurements not available |
|
Ground Level |
2pc Bathroom |
|
|
6' 1'' x 5' 1'' |
|
Ground Level |
Dining Room |
|
|
10' 7'' x 12' 10'' |
|
Ground Level |
Kitchen |
|
|
14' 5'' x 9' 4'' |
|
Ground Level |
Family Room |
|
|
17' 2'' x 15' 1'' |
|
Ground Level |
Foyer |
|
|
10' 9'' x 9' 11'' |

